Bathroom Design Ideas with a Freestanding Tub and a Shower/Bathtub Combo
Refine by:
Budget
Sort by:Popular Today
61 - 80 of 3,947 photos
Item 1 of 3
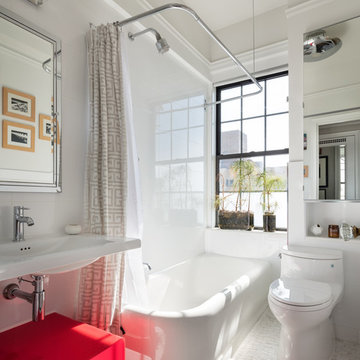
Design ideas for a small transitional 3/4 bathroom in New York with a freestanding tub, a shower/bathtub combo, a one-piece toilet, grey walls, cement tiles, a pedestal sink, white floor, a shower curtain and white benchtops.
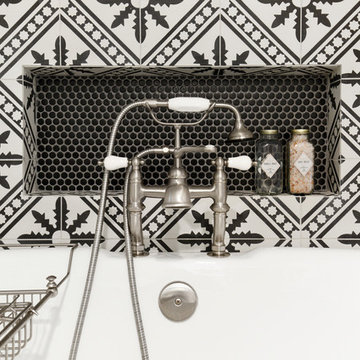
It’s always a blessing when your clients become friends - and that’s exactly what blossomed out of this two-phase remodel (along with three transformed spaces!). These clients were such a joy to work with and made what, at times, was a challenging job feel seamless. This project consisted of two phases, the first being a reconfiguration and update of their master bathroom, guest bathroom, and hallway closets, and the second a kitchen remodel.
In keeping with the style of the home, we decided to run with what we called “traditional with farmhouse charm” – warm wood tones, cement tile, traditional patterns, and you can’t forget the pops of color! The master bathroom airs on the masculine side with a mostly black, white, and wood color palette, while the powder room is very feminine with pastel colors.
When the bathroom projects were wrapped, it didn’t take long before we moved on to the kitchen. The kitchen already had a nice flow, so we didn’t need to move any plumbing or appliances. Instead, we just gave it the facelift it deserved! We wanted to continue the farmhouse charm and landed on a gorgeous terracotta and ceramic hand-painted tile for the backsplash, concrete look-alike quartz countertops, and two-toned cabinets while keeping the existing hardwood floors. We also removed some upper cabinets that blocked the view from the kitchen into the dining and living room area, resulting in a coveted open concept floor plan.
Our clients have always loved to entertain, but now with the remodel complete, they are hosting more than ever, enjoying every second they have in their home.
---
Project designed by interior design studio Kimberlee Marie Interiors. They serve the Seattle metro area including Seattle, Bellevue, Kirkland, Medina, Clyde Hill, and Hunts Point.
For more about Kimberlee Marie Interiors, see here: https://www.kimberleemarie.com/
To learn more about this project, see here
https://www.kimberleemarie.com/kirkland-remodel-1
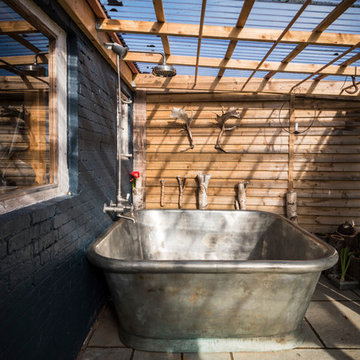
William Holland Tin Aequs Bath - Image credit: Ben Pipe Photography
Inspiration for a mid-sized country master bathroom in Hampshire with a freestanding tub, a shower/bathtub combo, brown walls, cement tiles, grey floor and an open shower.
Inspiration for a mid-sized country master bathroom in Hampshire with a freestanding tub, a shower/bathtub combo, brown walls, cement tiles, grey floor and an open shower.
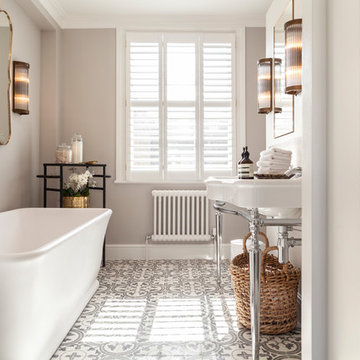
Mid-sized transitional bathroom in London with a freestanding tub, a shower/bathtub combo, grey walls, a console sink and grey floor.
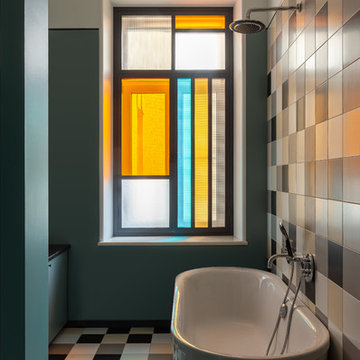
Small eclectic master bathroom in Moscow with a freestanding tub, a shower/bathtub combo, multi-coloured tile, ceramic tile, porcelain floors, multi-coloured floor, green walls and an open shower.
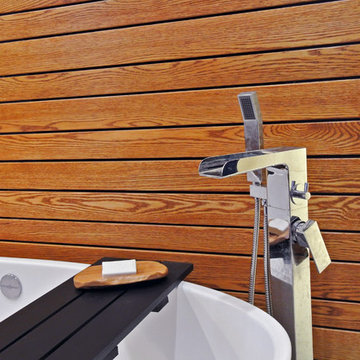
This interior design project was customizing a condominium unit to the taste of the new owners, while respecting the budget and priorities thereof.
First, the existing bathroom on the mezzanine was enlarged across the width of the room to incorporate a large freestanding bath in the center of a generous and relaxing space. Large translucent sliding doors and an interior window have been added to let as much natural light into space as possible. The bath is highlighted by a wall of wooden slats backlit. All of the bathroom furniture and the new doors and windows were made by a cabinetmaker in the same colors as the slatted wall in order to unify these elements throughout the dwelling.
At the entrance, in front of the kitchen, a column of classic inspiration has been replaced by a structural piece of furniture that divides the two spaces while incorporating additional storage and decorative alcoves. Near the ceiling of the cathedral space, a new tinted window allows natural light to enter the skylights at the top of the previously dark office.
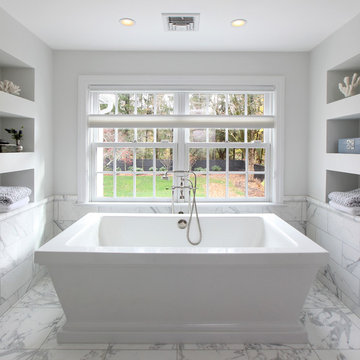
A luxurious rectangular soaking tub was designed into this Carrara marble alcove overlooking the garden. Tom Grimes Photography
Photo of a large traditional master bathroom in Other with recessed-panel cabinets, grey cabinets, a freestanding tub, a shower/bathtub combo, a one-piece toilet, gray tile, stone tile, white walls, marble floors, an undermount sink, granite benchtops and white floor.
Photo of a large traditional master bathroom in Other with recessed-panel cabinets, grey cabinets, a freestanding tub, a shower/bathtub combo, a one-piece toilet, gray tile, stone tile, white walls, marble floors, an undermount sink, granite benchtops and white floor.

This image of the ensuite bathroom in the master bedroom shows off the entryway and utility cabinet.
Inspiration for a large transitional master bathroom in London with a wall-mount sink, a freestanding tub, a shower/bathtub combo, a one-piece toilet, blue walls and light hardwood floors.
Inspiration for a large transitional master bathroom in London with a wall-mount sink, a freestanding tub, a shower/bathtub combo, a one-piece toilet, blue walls and light hardwood floors.
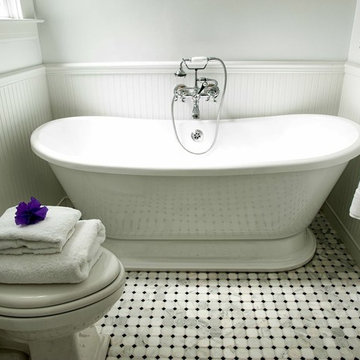
Photography by Viva Van Assen
Inspiration for a small traditional bathroom in San Francisco with a pedestal sink, a freestanding tub, a shower/bathtub combo, a two-piece toilet, white tile, mosaic tile, white walls and mosaic tile floors.
Inspiration for a small traditional bathroom in San Francisco with a pedestal sink, a freestanding tub, a shower/bathtub combo, a two-piece toilet, white tile, mosaic tile, white walls and mosaic tile floors.
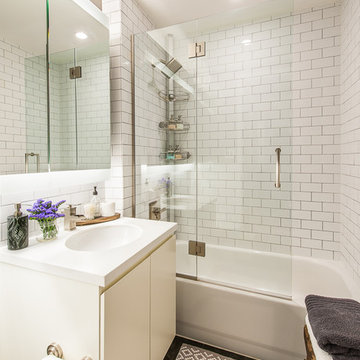
Compact master bathroom with spa like glass tub enclosure and rainfall shower, lots of creative storage.
Design ideas for a small eclectic master bathroom in San Francisco with an undermount sink, white cabinets, engineered quartz benchtops, a freestanding tub, a shower/bathtub combo, a two-piece toilet, white tile, subway tile, grey walls and slate floors.
Design ideas for a small eclectic master bathroom in San Francisco with an undermount sink, white cabinets, engineered quartz benchtops, a freestanding tub, a shower/bathtub combo, a two-piece toilet, white tile, subway tile, grey walls and slate floors.

Photo of a mid-sized country bathroom in Minneapolis with shaker cabinets, dark wood cabinets, a freestanding tub, a shower/bathtub combo, a two-piece toilet, white walls, laminate floors, an integrated sink, granite benchtops, brown floor, a shower curtain, multi-coloured benchtops, a single vanity, a freestanding vanity, timber and planked wall panelling.

Photo of a mid-sized transitional bathroom in Los Angeles with flat-panel cabinets, medium wood cabinets, a freestanding tub, a shower/bathtub combo, green tile, ceramic tile, green walls, porcelain floors, a drop-in sink, marble benchtops, black floor, a hinged shower door, white benchtops, a single vanity and a built-in vanity.
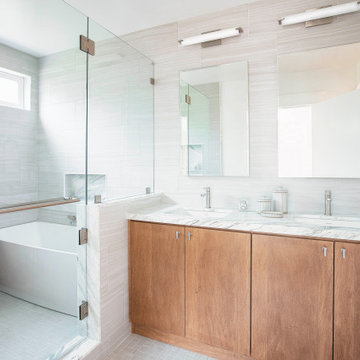
Custom built in double vanity with double medicine cabinets, LED sconce lighting, single hole faucets, slab cabinetry doors, and pony wall to tub.
Midcentury master bathroom in Los Angeles with flat-panel cabinets, medium wood cabinets, a freestanding tub, a shower/bathtub combo, a one-piece toilet, beige tile, porcelain tile, white walls, porcelain floors, an undermount sink, marble benchtops, beige floor, a hinged shower door, white benchtops, a niche, a double vanity and a built-in vanity.
Midcentury master bathroom in Los Angeles with flat-panel cabinets, medium wood cabinets, a freestanding tub, a shower/bathtub combo, a one-piece toilet, beige tile, porcelain tile, white walls, porcelain floors, an undermount sink, marble benchtops, beige floor, a hinged shower door, white benchtops, a niche, a double vanity and a built-in vanity.
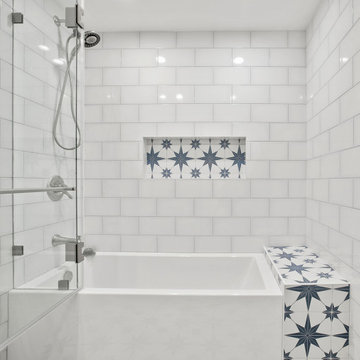
The renovated guest bathroom features an apron bathtub with custom shower doors, subway tile walls in "Ombre white" and a star pattern cement tile on the floors, matching the shampoo niche. A navy blue vanity with brass fixtures completes the unique and modern look.
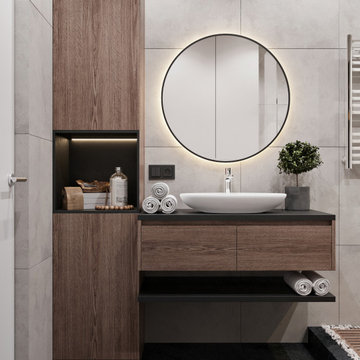
This is an example of a mid-sized contemporary master bathroom in Other with flat-panel cabinets, a freestanding tub, a shower/bathtub combo, a wall-mount toilet, gray tile, porcelain tile, grey walls, a vessel sink, black floor, a shower curtain, black benchtops, medium wood cabinets, porcelain floors and solid surface benchtops.
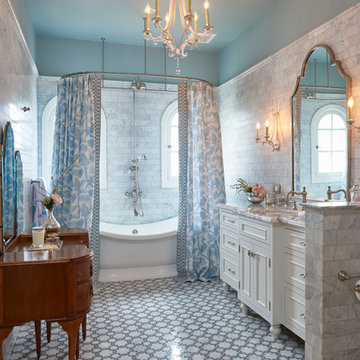
Photo of a traditional bathroom in Los Angeles with white cabinets, a freestanding tub, a shower/bathtub combo, gray tile, marble, blue walls, an undermount sink, multi-coloured floor, a shower curtain, grey benchtops and recessed-panel cabinets.
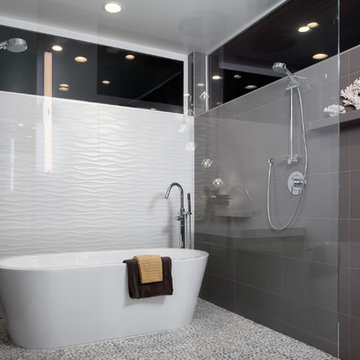
Matthew Gallant
Inspiration for a modern master bathroom in Seattle with a freestanding tub, a shower/bathtub combo, gray tile and white walls.
Inspiration for a modern master bathroom in Seattle with a freestanding tub, a shower/bathtub combo, gray tile and white walls.
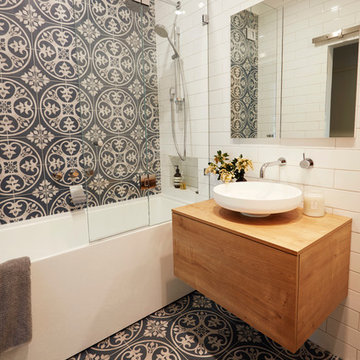
A small family bathroom with style that packs some punch. Feature tiles to wall and floor matched with a crisp white subway tile on the remaining walls. A floating vanity, recessed cabinet and wall hung toilet ensure that every single cm counts. Photography by Jason Denton
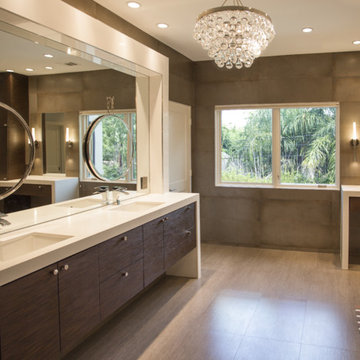
This West University Master Bathroom remodel was quite the challenge. Our design team rework the walls in the space along with a structural engineer to create a more even flow. In the begging you had to walk through the study off master to get to the wet room. We recreated the space to have a unique modern look. The custom vanity is made from Tree Frog Veneers with countertops featuring a waterfall edge. We suspended overlapping circular mirrors with a tiled modular frame. The tile is from our beloved Porcelanosa right here in Houston. The large wall tiles completely cover the walls from floor to ceiling . The freestanding shower/bathtub combination features a curbless shower floor along with a linear drain. We cut the wood tile down into smaller strips to give it a teak mat affect. The wet room has a wall-mount toilet with washlet. The bathroom also has other favorable features, we turned the small study off the space into a wine / coffee bar with a pull out refrigerator drawer.
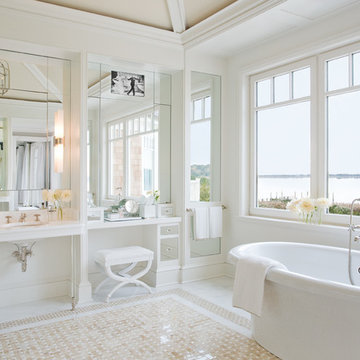
Inspiration for an expansive contemporary master bathroom in New York with glass-front cabinets, granite benchtops, a freestanding tub, a shower/bathtub combo, white walls and travertine floors.
Bathroom Design Ideas with a Freestanding Tub and a Shower/Bathtub Combo
4