Bathroom Design Ideas with a Freestanding Tub and an Integrated Sink
Refine by:
Budget
Sort by:Popular Today
1 - 20 of 8,303 photos
Item 1 of 3

Photo of an expansive transitional master bathroom in Sydney with a freestanding tub, an open shower, stone tile, limestone floors, a double vanity, a built-in vanity, flat-panel cabinets, medium wood cabinets, beige tile, an integrated sink, beige floor and white benchtops.

Stage two of this project was to renovate the upstairs bathrooms which consisted of main bathroom, powder room, ensuite and walk in robe. A feature wall of hand made subways laid vertically and navy and grey floors harmonise with the downstairs theme. We have achieved a calming space whilst maintaining functionality and much needed storage space.

A serene style ensuite featuring an outdoor bath.
Mid-sized contemporary 3/4 bathroom in Sydney with flat-panel cabinets, light wood cabinets, a freestanding tub, a corner shower, a two-piece toilet, an integrated sink, a hinged shower door, white benchtops, a niche, a double vanity and a floating vanity.
Mid-sized contemporary 3/4 bathroom in Sydney with flat-panel cabinets, light wood cabinets, a freestanding tub, a corner shower, a two-piece toilet, an integrated sink, a hinged shower door, white benchtops, a niche, a double vanity and a floating vanity.

This is an example of a mid-sized transitional bathroom in Melbourne with white cabinets, a freestanding tub, an open shower, a one-piece toilet, black and white tile, ceramic tile, white walls, porcelain floors, an integrated sink, solid surface benchtops, black floor, an open shower, white benchtops, a niche, a single vanity, a floating vanity, wallpaper and shaker cabinets.
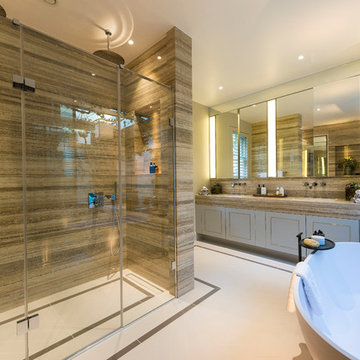
This is an example of a large modern master bathroom in London with flat-panel cabinets, green cabinets, a freestanding tub, a double shower, a wall-mount toilet, green tile, marble, green walls, marble floors, an integrated sink, marble benchtops, white floor, a hinged shower door and green benchtops.
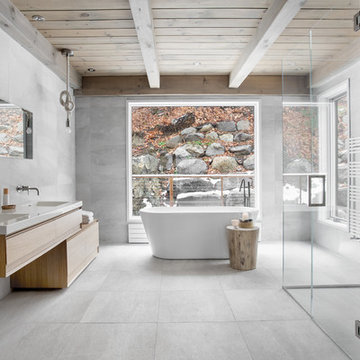
This country house was previously owned by Halle Berry and sits on a private lake north of Montreal. The kitchen was dated and a part of a large two storey extension which included a master bedroom and ensuite, two guest bedrooms, office, and gym. The goal for the kitchen was to create a dramatic and urban space in a rural setting.
Photo : Drew Hadley
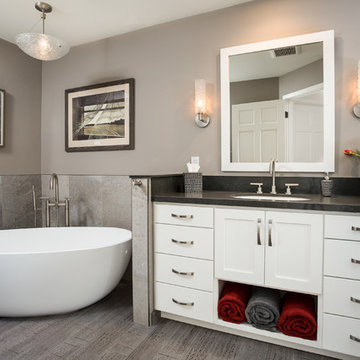
Walk in shower with infinity drain. Free Standing Tub
Photo of a mid-sized transitional bathroom in San Francisco with shaker cabinets, dark wood cabinets, a freestanding tub, a curbless shower, a one-piece toilet, brown tile, porcelain tile, multi-coloured walls, porcelain floors, an integrated sink and concrete benchtops.
Photo of a mid-sized transitional bathroom in San Francisco with shaker cabinets, dark wood cabinets, a freestanding tub, a curbless shower, a one-piece toilet, brown tile, porcelain tile, multi-coloured walls, porcelain floors, an integrated sink and concrete benchtops.

Builder: John Kraemer & Sons | Photography: Landmark Photography
Photo of a small modern master bathroom in Minneapolis with flat-panel cabinets, medium wood cabinets, a freestanding tub, a curbless shower, beige tile, stone tile, beige walls, ceramic floors, an integrated sink and concrete benchtops.
Photo of a small modern master bathroom in Minneapolis with flat-panel cabinets, medium wood cabinets, a freestanding tub, a curbless shower, beige tile, stone tile, beige walls, ceramic floors, an integrated sink and concrete benchtops.
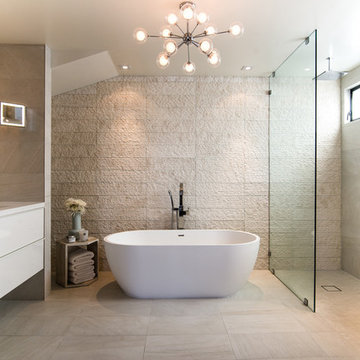
The SW-110S is a relatively small bathtub with a modern curved oval design. All of our bathtubs are made of durable white stone resin composite and available in a matte or glossy finish. This tub combines elegance, durability, and convenience with its high quality construction and chic modern design. This cylinder shaped freestanding tub will surely be the center of attention and will add a modern feel to your new bathroom. Its height from drain to overflow will give you plenty of space and comfort to enjoy a relaxed soaking bathtub experience.
Item#: SW-110S
Product Size (inches): 63 L x 31.5 W x 21.3 H inches
Material: Solid Surface/Stone Resin
Color / Finish: Matte White (Glossy Optional)
Product Weight: 396.8 lbs
Water Capacity: 82 Gallons
Drain to Overflow: 13.8 Inches
FEATURES
This bathtub comes with: A complimentary pop-up drain (Does NOT include any additional piping). All of our bathtubs come equipped with an overflow. The overflow is built integral to the body of the bathtub and leads down to the drain assembly (provided for free). There is only one rough-in waste pipe necessary to drain both the overflow and drain assembly (no visible piping). Please ensure that all of the seals are tightened properly to prevent leaks before completing installation.
If you require an easier installation for our free standing bathtubs, look into purchasing the Bathtub Rough-In Drain Kit for Freestanding Bathtubs.
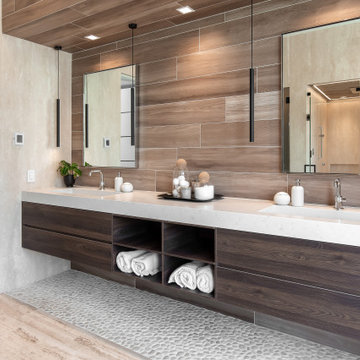
Design ideas for an expansive contemporary master bathroom in San Francisco with flat-panel cabinets, brown cabinets, a freestanding tub, an integrated sink, a sliding shower screen, a double vanity and a floating vanity.

Photo of a mid-sized midcentury master bathroom in San Francisco with flat-panel cabinets, white cabinets, a freestanding tub, a curbless shower, a wall-mount toilet, white walls, ceramic floors, an integrated sink, solid surface benchtops, grey floor, a hinged shower door, white benchtops, a niche, a double vanity, a floating vanity and exposed beam.

Expansive beach style master bathroom in Charleston with flat-panel cabinets, light wood cabinets, a freestanding tub, an open shower, white tile, white walls, porcelain floors, an integrated sink, marble benchtops, white floor, an open shower, white benchtops, a shower seat, a single vanity, a floating vanity, timber and planked wall panelling.
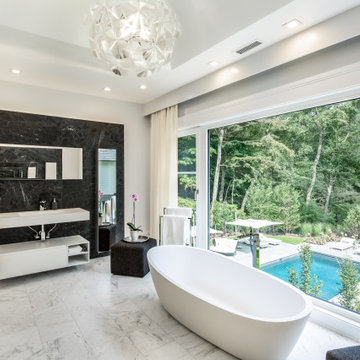
This is an example of a contemporary bathroom in New York with flat-panel cabinets, white cabinets, a freestanding tub, black tile, white walls, an integrated sink, multi-coloured floor, white benchtops, a single vanity, a floating vanity and recessed.
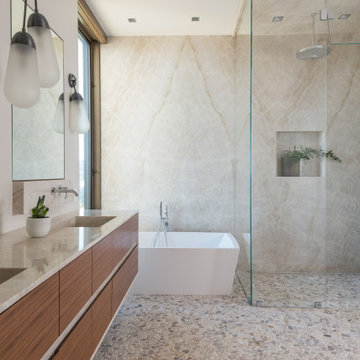
Country master bathroom in Other with flat-panel cabinets, medium wood cabinets, a freestanding tub, a curbless shower, beige tile, stone slab, white walls, pebble tile floors, an integrated sink, multi-coloured floor, beige benchtops, a double vanity and a floating vanity.
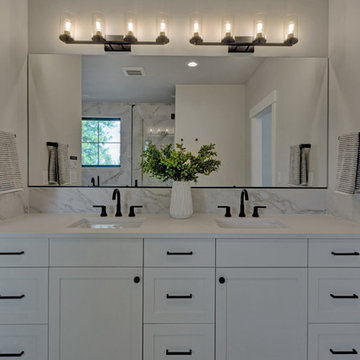
Inspiration for a large arts and crafts master bathroom in Portland with recessed-panel cabinets, white cabinets, a freestanding tub, a corner shower, a one-piece toilet, white tile, ceramic tile, grey walls, an integrated sink, engineered quartz benchtops, white floor, a hinged shower door and white benchtops.
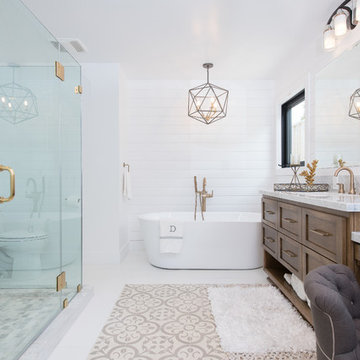
This master bathroom is absolutely jaw dropping! Starting with the all glass-enclosed marble shower, freestanding bath tub, shiplap walls, cement tile floor, Hinkley lighting and finishing with marble topped stained vanities, this bathroom offers a spa type experience which is beyond special!
Photo Credit: Leigh Ann Rowe
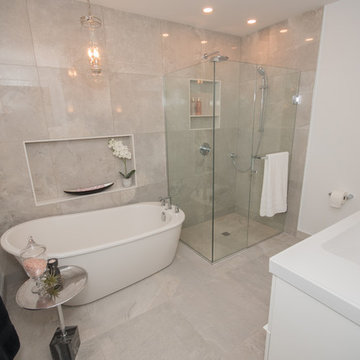
A builder's grade washroom was given a complete redesign and we turned it into a modern oasis with curb less shower stall, free standing tub and floating vanity. See the before & after on our website.
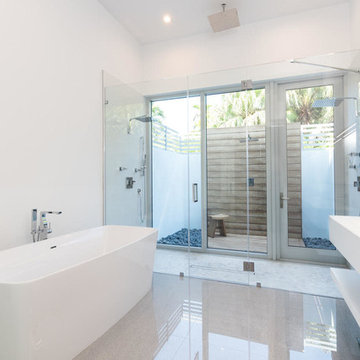
Large modern master bathroom in Miami with a freestanding tub, a double shower, white walls, concrete floors, an integrated sink, solid surface benchtops, grey floor, a hinged shower door and white benchtops.
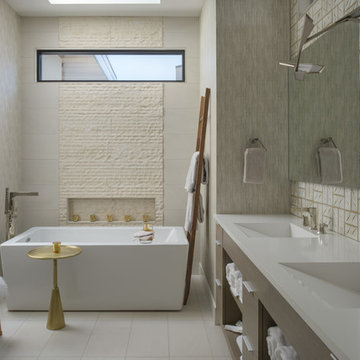
Gabe Border
Photo of a contemporary bathroom in Boise with flat-panel cabinets, medium wood cabinets, a freestanding tub, white tile, white walls, an integrated sink, white floor and white benchtops.
Photo of a contemporary bathroom in Boise with flat-panel cabinets, medium wood cabinets, a freestanding tub, white tile, white walls, an integrated sink, white floor and white benchtops.
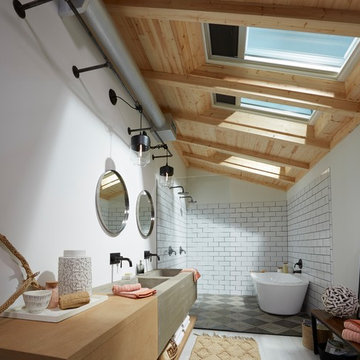
Photo of a contemporary bathroom in New York with flat-panel cabinets, light wood cabinets, a freestanding tub, a double shower, white tile, subway tile, white walls, painted wood floors, an integrated sink, wood benchtops, white floor, an open shower and brown benchtops.
Bathroom Design Ideas with a Freestanding Tub and an Integrated Sink
1

