Bathroom Design Ideas with a Freestanding Tub and Black Walls
Refine by:
Budget
Sort by:Popular Today
1 - 20 of 1,332 photos
Item 1 of 3

First impression count as you enter this custom-built Horizon Homes property at Kellyville. The home opens into a stylish entryway, with soaring double height ceilings.
It’s often said that the kitchen is the heart of the home. And that’s literally true with this home. With the kitchen in the centre of the ground floor, this home provides ample formal and informal living spaces on the ground floor.
At the rear of the house, a rumpus room, living room and dining room overlooking a large alfresco kitchen and dining area make this house the perfect entertainer. It’s functional, too, with a butler’s pantry, and laundry (with outdoor access) leading off the kitchen. There’s also a mudroom – with bespoke joinery – next to the garage.
Upstairs is a mezzanine office area and four bedrooms, including a luxurious main suite with dressing room, ensuite and private balcony.
Outdoor areas were important to the owners of this knockdown rebuild. While the house is large at almost 454m2, it fills only half the block. That means there’s a generous backyard.
A central courtyard provides further outdoor space. Of course, this courtyard – as well as being a gorgeous focal point – has the added advantage of bringing light into the centre of the house.

Behind the rolling hills of Arthurs Seat sits “The Farm”, a coastal getaway and future permanent residence for our clients. The modest three bedroom brick home will be renovated and a substantial extension added. The footprint of the extension re-aligns to face the beautiful landscape of the western valley and dam. The new living and dining rooms open onto an entertaining terrace.
The distinct roof form of valleys and ridges relate in level to the existing roof for continuation of scale. The new roof cantilevers beyond the extension walls creating emphasis and direction towards the natural views.
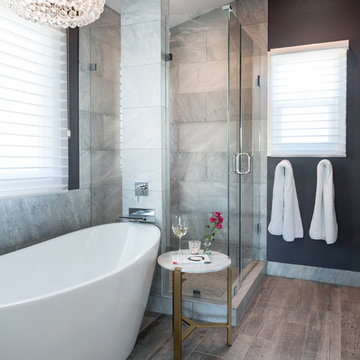
Photo by Christopher Carter
Design ideas for a mid-sized transitional master bathroom in Denver with a hinged shower door, a freestanding tub, an open shower, gray tile, marble, black walls, porcelain floors, marble benchtops, grey floor and grey benchtops.
Design ideas for a mid-sized transitional master bathroom in Denver with a hinged shower door, a freestanding tub, an open shower, gray tile, marble, black walls, porcelain floors, marble benchtops, grey floor and grey benchtops.
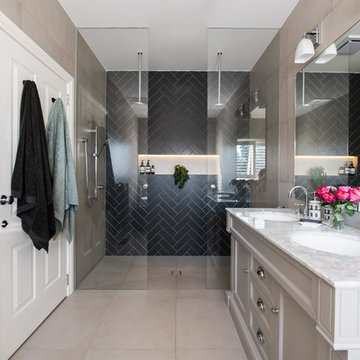
Specific to this photo: A view of our vanity with their choice in an open shower. Our vanity is 60-inches and made with solid timber paired with naturally sourced Carrara marble from Italy. The homeowner chose silver hardware throughout their bathroom, which is featured in the faucets along with their shower hardware. The shower has an open door, and features glass paneling, chevron black accent ceramic tiling, multiple shower heads, and an in-wall shelf.
This bathroom was a collaborative project in which we worked with the architect in a home located on Mervin Street in Bentleigh East in Australia.
This master bathroom features our Davenport 60-inch bathroom vanity with double basin sinks in the Hampton Gray coloring. The Davenport model comes with a natural white Carrara marble top sourced from Italy.
This master bathroom features an open shower with multiple streams, chevron tiling, and modern details in the hardware. This master bathroom also has a freestanding curved bath tub from our brand, exclusive to Australia at this time. This bathroom also features a one-piece toilet from our brand, exclusive to Australia. Our architect focused on black and silver accents to pair with the white and grey coloring from the main furniture pieces.
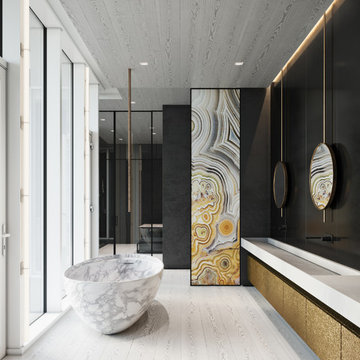
Sneak peek: Tower Power - high above the clouds in the windy city. Design: John Beckmann, with Hannah LaSota. Renderings: 3DS. © Axis Mundi Design LLC 2019
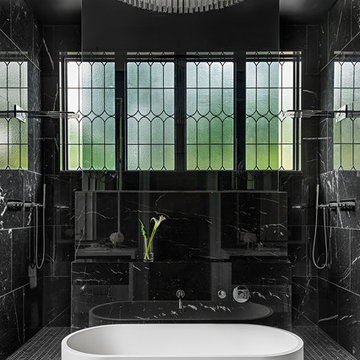
Gillian Jackson
Photo of a mediterranean master bathroom in Toronto with a freestanding tub, a double shower, black tile, black walls and black floor.
Photo of a mediterranean master bathroom in Toronto with a freestanding tub, a double shower, black tile, black walls and black floor.
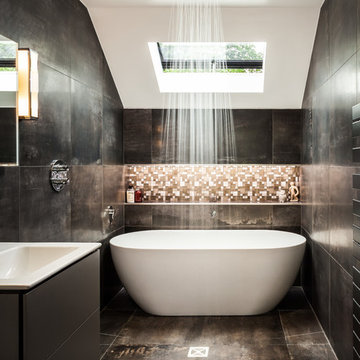
David Butler
Photo of a mid-sized contemporary wet room bathroom in Surrey with flat-panel cabinets, grey cabinets, a freestanding tub, black walls, brown floor, an open shower, black tile, brown tile, mosaic tile and a console sink.
Photo of a mid-sized contemporary wet room bathroom in Surrey with flat-panel cabinets, grey cabinets, a freestanding tub, black walls, brown floor, an open shower, black tile, brown tile, mosaic tile and a console sink.
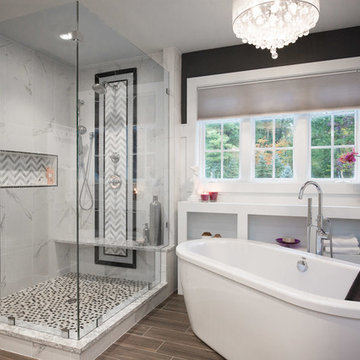
Photo of a large transitional master bathroom in Manchester with a freestanding tub, an open shower, white tile, stone tile, black walls, dark hardwood floors, an undermount sink, an open shower, a niche and a shower seat.
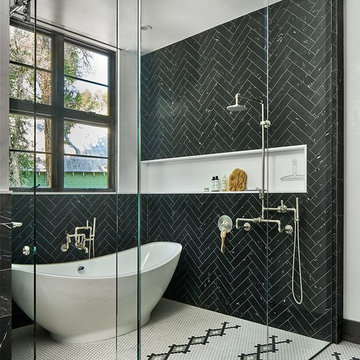
Designer: Gerber Berend Design Build
Photographer: David Patterson Photography
Design ideas for a large contemporary bathroom in Denver with a freestanding tub, black tile, marble, ceramic floors, white floor, a curbless shower, black walls and a sliding shower screen.
Design ideas for a large contemporary bathroom in Denver with a freestanding tub, black tile, marble, ceramic floors, white floor, a curbless shower, black walls and a sliding shower screen.
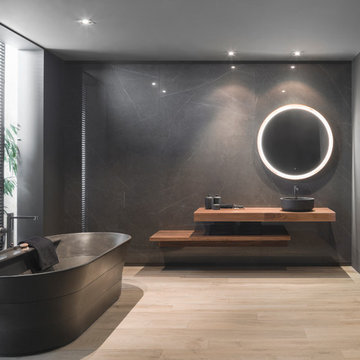
This is an example of a modern master bathroom in Other with a freestanding tub, black walls, light hardwood floors, a vessel sink, beige floor, open cabinets, medium wood cabinets, wood benchtops and brown benchtops.
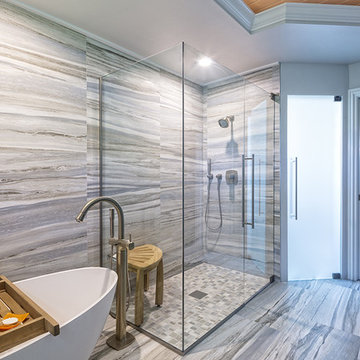
Design ideas for a large modern master bathroom in Orlando with a freestanding tub, an alcove shower, gray tile, stone tile, black walls and porcelain floors.
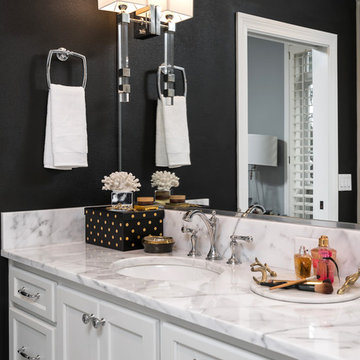
Inspiration for a mid-sized transitional master bathroom in Miami with flat-panel cabinets, white cabinets, a freestanding tub, an alcove shower, a two-piece toilet, black and white tile, mosaic tile, black walls, mosaic tile floors, an undermount sink and marble benchtops.
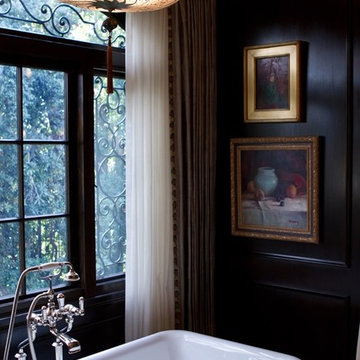
This master bathroom was fully remodeled with walnut paneled walls.
Photos by Erika Bierman
www.erikabiermanphotography.com
Design ideas for a traditional master bathroom in Los Angeles with a freestanding tub, black walls and mosaic tile floors.
Design ideas for a traditional master bathroom in Los Angeles with a freestanding tub, black walls and mosaic tile floors.

Flooring: SOHO: - Elementary Mica - Color: Matte
Shower Walls: Elysium - Color: Calacatta Dorado Polished
Shower Wall Niche Accent: - Bedrosians - Ferrara Honed Chevron Marble Mosaic Tile in Nero
Shower Floor: Elysium - Color: Calacatta Dorado 3”x3” Hex Mosaic
Cabinet: Homecrest - Door Style: Chalet - Color: Maple Fallow
Hardware: - Top Knobs - Davenport - Honey Bronze
Countertop: Quartz - Calafata Oro
Glass Enclosure: Frameless 3/8” Clear Tempered Glass
Designer: Noelle Garrison
Installation: J&J Carpet One Floor and Home
Photography: Trish Figari, LLC
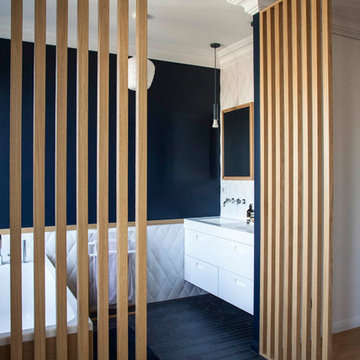
© Bertrand Fompeyrine
Contemporary master bathroom in Paris with flat-panel cabinets, white cabinets, a freestanding tub, white tile, black walls, an integrated sink, black floor and white benchtops.
Contemporary master bathroom in Paris with flat-panel cabinets, white cabinets, a freestanding tub, white tile, black walls, an integrated sink, black floor and white benchtops.
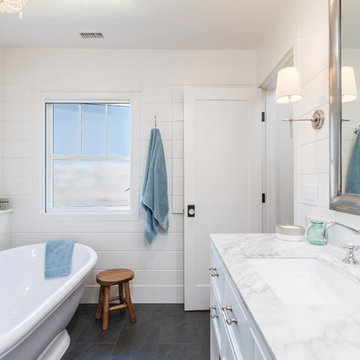
This is an example of a beach style 3/4 bathroom in San Luis Obispo with recessed-panel cabinets, white cabinets, a freestanding tub, a shower/bathtub combo, black walls, an undermount sink, marble benchtops, black floor and white benchtops.
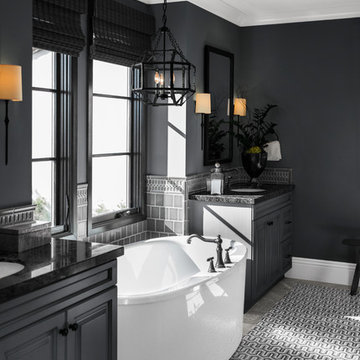
©Chris Laughter Photo
Inspiration for a transitional 3/4 bathroom in San Diego with raised-panel cabinets, black cabinets, a freestanding tub, gray tile, black walls, an undermount sink, grey floor and black benchtops.
Inspiration for a transitional 3/4 bathroom in San Diego with raised-panel cabinets, black cabinets, a freestanding tub, gray tile, black walls, an undermount sink, grey floor and black benchtops.
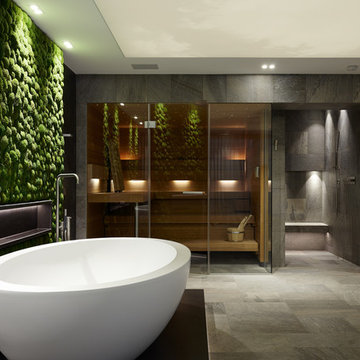
Achim Venzke Fotografie
This is an example of a large contemporary bathroom in Cologne with flat-panel cabinets, dark wood cabinets, a freestanding tub, a curbless shower, a two-piece toilet, gray tile, ceramic tile, black walls, ceramic floors, with a sauna, a trough sink, grey floor, an open shower and black benchtops.
This is an example of a large contemporary bathroom in Cologne with flat-panel cabinets, dark wood cabinets, a freestanding tub, a curbless shower, a two-piece toilet, gray tile, ceramic tile, black walls, ceramic floors, with a sauna, a trough sink, grey floor, an open shower and black benchtops.
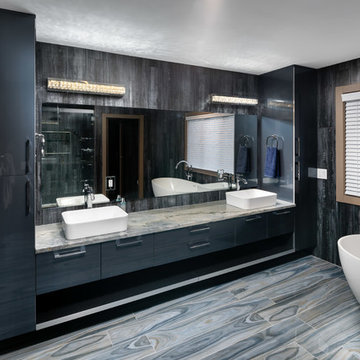
This is an example of a large contemporary bathroom in New York with flat-panel cabinets, grey cabinets, a freestanding tub, gray tile, a vessel sink, grey floor, beige benchtops, porcelain tile, black walls, porcelain floors, quartzite benchtops, a hinged shower door and a double vanity.
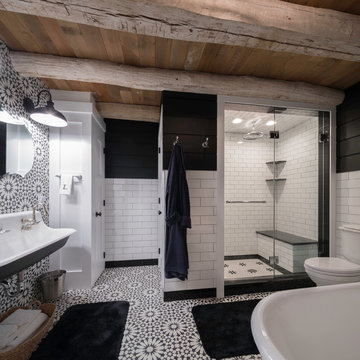
Austin Eterno Photography
This is an example of a country master bathroom in Philadelphia with black and white tile, black walls, a hinged shower door, a freestanding tub, an alcove shower, a two-piece toilet, cement tile, cement tiles, a trough sink and multi-coloured floor.
This is an example of a country master bathroom in Philadelphia with black and white tile, black walls, a hinged shower door, a freestanding tub, an alcove shower, a two-piece toilet, cement tile, cement tiles, a trough sink and multi-coloured floor.
Bathroom Design Ideas with a Freestanding Tub and Black Walls
1

