Bathroom Design Ideas with a Freestanding Tub and Engineered Quartz Benchtops
Refine by:
Budget
Sort by:Popular Today
161 - 180 of 42,789 photos
Item 1 of 3
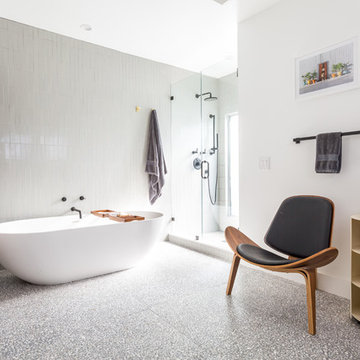
Remodeled by Lion Builder construction
Design By Veneer Designs
Large midcentury master bathroom in Los Angeles with flat-panel cabinets, dark wood cabinets, a freestanding tub, an alcove shower, a one-piece toilet, gray tile, ceramic tile, white walls, terrazzo floors, an undermount sink, engineered quartz benchtops, grey floor, a hinged shower door and white benchtops.
Large midcentury master bathroom in Los Angeles with flat-panel cabinets, dark wood cabinets, a freestanding tub, an alcove shower, a one-piece toilet, gray tile, ceramic tile, white walls, terrazzo floors, an undermount sink, engineered quartz benchtops, grey floor, a hinged shower door and white benchtops.
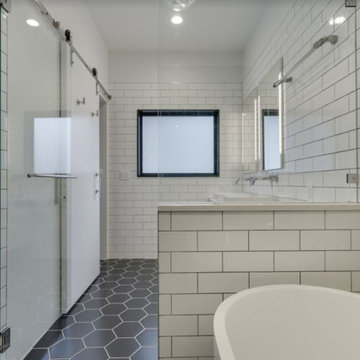
In this bathroom, the client wanted the contrast of the white subway tile and the black hexagon tile. We tiled up the walls and ceiling to create a wet room feeling.
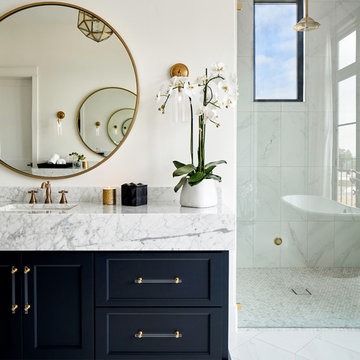
Design ideas for a transitional master bathroom in Austin with recessed-panel cabinets, black cabinets, a freestanding tub, an alcove shower, white walls, porcelain floors, an undermount sink, engineered quartz benchtops, white floor, a hinged shower door and white benchtops.
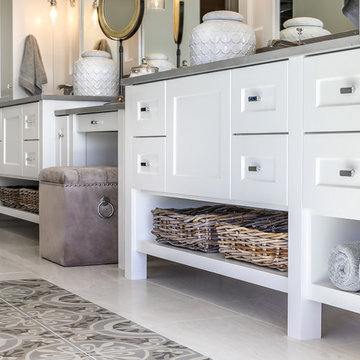
On the main level of Hearth and Home is a full luxury master suite complete with all the bells and whistles. Access the suite from a quiet hallway vestibule, and you’ll be greeted with plush carpeting, sophisticated textures, and a serene color palette. A large custom designed walk-in closet features adjustable built ins for maximum storage, and details like chevron drawer faces and lit trifold mirrors add a touch of glamour. Getting ready for the day is made easier with a personal coffee and tea nook built for a Keurig machine, so you can get a caffeine fix before leaving the master suite. In the master bathroom, a breathtaking patterned floor tile repeats in the shower niche, complemented by a full-wall vanity with built-in storage. The adjoining tub room showcases a freestanding tub nestled beneath an elegant chandelier.
For more photos of this project visit our website: https://wendyobrienid.com.
Photography by Valve Interactive: https://valveinteractive.com/
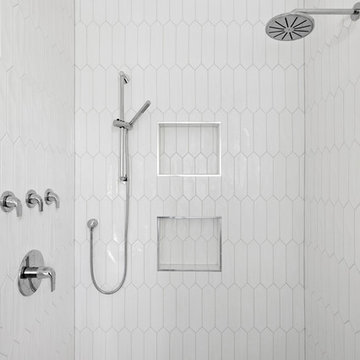
Inspiration for a mid-sized transitional master bathroom in Orlando with shaker cabinets, grey cabinets, a freestanding tub, a corner shower, a two-piece toilet, grey walls, an undermount sink, grey floor, a hinged shower door, white benchtops, white tile, marble floors and engineered quartz benchtops.
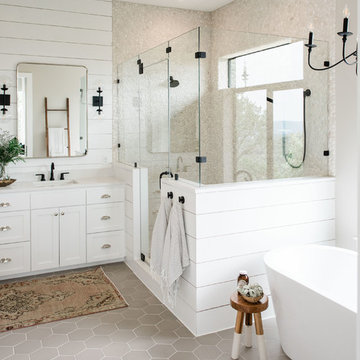
Madeline Harper Photography
Inspiration for a large country master bathroom in Austin with shaker cabinets, white cabinets, a freestanding tub, a corner shower, white walls, porcelain floors, a drop-in sink, engineered quartz benchtops, grey floor, a hinged shower door and white benchtops.
Inspiration for a large country master bathroom in Austin with shaker cabinets, white cabinets, a freestanding tub, a corner shower, white walls, porcelain floors, a drop-in sink, engineered quartz benchtops, grey floor, a hinged shower door and white benchtops.
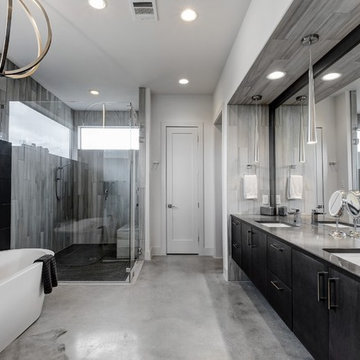
Mid-sized contemporary master bathroom in Austin with flat-panel cabinets, a freestanding tub, a corner shower, gray tile, porcelain tile, concrete floors, an undermount sink, engineered quartz benchtops, grey floor, a hinged shower door, grey benchtops and black cabinets.
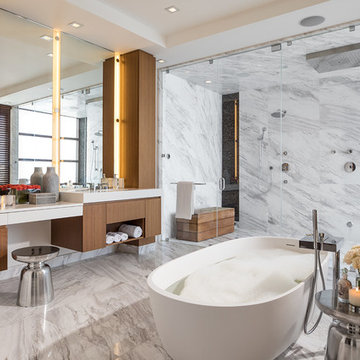
The layout of the master bathroom was created to be perfectly symmetrical which allowed us to incorporate his and hers areas within the same space. The bathtub crates a focal point seen from the hallway through custom designed louvered double door and the shower seen through the glass towards the back of the bathroom enhances the size of the space. Wet areas of the floor are finished in honed marble tiles and the entire floor was treated with any slip solution to ensure safety of the homeowners. The white marble background give the bathroom a light and feminine backdrop for the contrasting dark millwork adding energy to the space and giving it a complimentary masculine presence.
Storage is maximized by incorporating the two tall wood towers on either side of each vanity – it provides ample space needed in the bathroom and it is only 12” deep which allows you to find things easier that in traditional 24” deep cabinetry. Manmade quartz countertops are a functional and smart choice for white counters, especially on the make-up vanity. Vanities are cantilevered over the floor finished in natural white marble with soft organic pattern allow for full appreciation of the beauty of nature.
This home has a lot of inside/outside references, and even in this bathroom, the large window located inside the steam shower uses electrochromic glass (“smart” glass) which changes from clear to opaque at the push of a button. It is a simple, convenient, and totally functional solution in a bathroom.
The center of this bathroom is a freestanding tub identifying his and hers side and it is set in front of full height clear glass shower enclosure allowing the beauty of stone to continue uninterrupted onto the shower walls.
Photography: Craig Denis
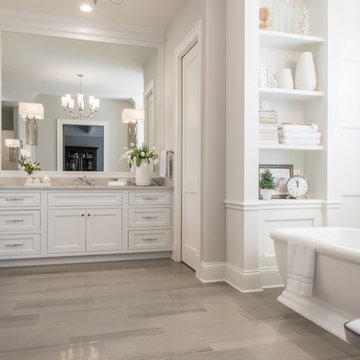
Expansive traditional master bathroom in St Louis with beaded inset cabinets, white cabinets, a freestanding tub, an open shower, a two-piece toilet, medium hardwood floors, an undermount sink, engineered quartz benchtops, brown floor and white benchtops.
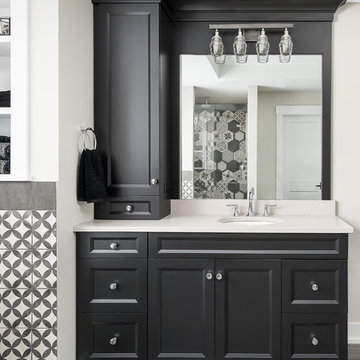
Large transitional master bathroom in Chicago with shaker cabinets, black cabinets, a freestanding tub, black and white tile, mosaic tile, grey walls, ceramic floors, an undermount sink, engineered quartz benchtops, brown floor, a hinged shower door, white benchtops and a corner shower.
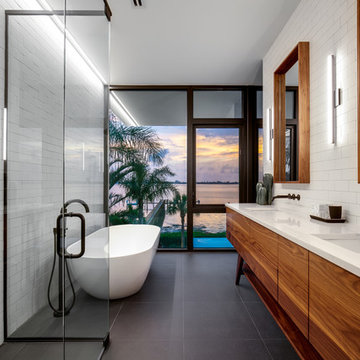
Photo by Ryan Gamma
Walnut vanity is mid-century inspired.
Subway tile with dark grout.
This is an example of a mid-sized modern master bathroom in Other with medium wood cabinets, a freestanding tub, a curbless shower, white tile, subway tile, porcelain floors, an undermount sink, engineered quartz benchtops, a hinged shower door, white benchtops, grey floor, white walls, flat-panel cabinets, a one-piece toilet, an enclosed toilet, a double vanity and a freestanding vanity.
This is an example of a mid-sized modern master bathroom in Other with medium wood cabinets, a freestanding tub, a curbless shower, white tile, subway tile, porcelain floors, an undermount sink, engineered quartz benchtops, a hinged shower door, white benchtops, grey floor, white walls, flat-panel cabinets, a one-piece toilet, an enclosed toilet, a double vanity and a freestanding vanity.
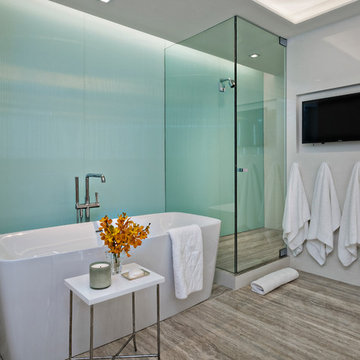
Ron Rosenzweig
Design ideas for a mid-sized modern master bathroom in Miami with a freestanding tub, a corner shower, white walls, grey floor, a hinged shower door, flat-panel cabinets, white cabinets, blue tile, an undermount sink, engineered quartz benchtops and white benchtops.
Design ideas for a mid-sized modern master bathroom in Miami with a freestanding tub, a corner shower, white walls, grey floor, a hinged shower door, flat-panel cabinets, white cabinets, blue tile, an undermount sink, engineered quartz benchtops and white benchtops.
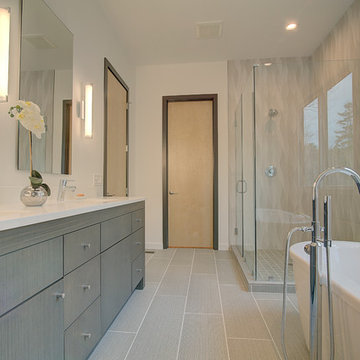
Architecture:
Ryan Edwards, AIA, NCARB
Zipper Architecture, P.L.L.C.
Photography:
Ryan Edwards
Inspiration for a mid-sized modern master bathroom in Other with flat-panel cabinets, dark wood cabinets, a freestanding tub, a corner shower, a two-piece toilet, white tile, porcelain tile, white walls, porcelain floors, an undermount sink, engineered quartz benchtops, grey floor and a hinged shower door.
Inspiration for a mid-sized modern master bathroom in Other with flat-panel cabinets, dark wood cabinets, a freestanding tub, a corner shower, a two-piece toilet, white tile, porcelain tile, white walls, porcelain floors, an undermount sink, engineered quartz benchtops, grey floor and a hinged shower door.
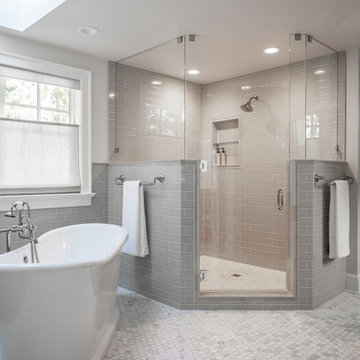
While the owners are away the designers will play! This Bellevue craftsman stunner went through a large remodel while its occupants were living in Europe. Almost every room in the home was touched to give it the beautiful update it deserved. A vibrant yellow front door mixed with a few farmhouse touches on the exterior provide a casual yet upscale feel. From the craftsman style millwork seen through out, to the carefully selected finishes in the kitchen and bathrooms, to a dreamy backyard retreat, it is clear from the moment you walk through the door not a design detail was missed.
Being a busy family, the clients requested a great room fit for entertaining. A breakfast nook off the kitchen with upholstered chairs and bench cushions provides a cozy corner with a lot of seating - a perfect spot for a "kids" table so the adults can wine and dine in the formal dining room. Pops of blue and yellow brighten the neutral palette and create a playful environment for a sophisticated space. Painted cabinets in the office, floral wallpaper in the powder bathroom, a swing in one of the daughter's rooms, and a hidden cabinet in the pantry only the adults know about are a few of the elements curated to create the customized home my clients were looking for.
---
Project designed by interior design studio Kimberlee Marie Interiors. They serve the Seattle metro area including Seattle, Bellevue, Kirkland, Medina, Clyde Hill, and Hunts Point.
For more about Kimberlee Marie Interiors, see here: https://www.kimberleemarie.com/
To learn more about this project, see here
https://www.kimberleemarie.com/bellevuecraftsman
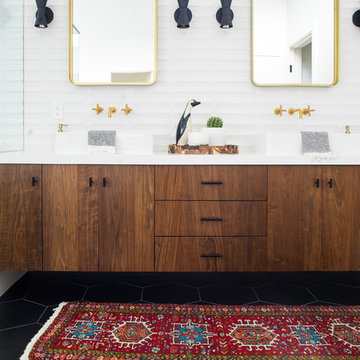
Lane Dittoe Photographs
[FIXE] design house interors
Design ideas for a mid-sized midcentury master bathroom in Orange County with flat-panel cabinets, dark wood cabinets, a freestanding tub, a curbless shower, white tile, ceramic tile, white walls, porcelain floors, a vessel sink, engineered quartz benchtops, black floor and a hinged shower door.
Design ideas for a mid-sized midcentury master bathroom in Orange County with flat-panel cabinets, dark wood cabinets, a freestanding tub, a curbless shower, white tile, ceramic tile, white walls, porcelain floors, a vessel sink, engineered quartz benchtops, black floor and a hinged shower door.
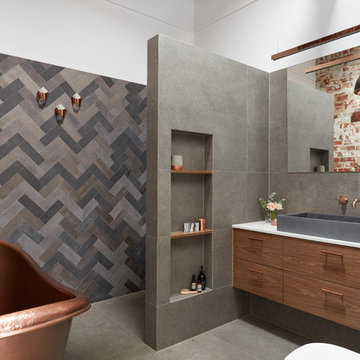
Designer: Vanessa Cook
Photographer: Tom Roe
Inspiration for a large industrial master bathroom in Melbourne with flat-panel cabinets, a freestanding tub, an alcove shower, a one-piece toilet, gray tile, porcelain tile, white walls, porcelain floors, a vessel sink, engineered quartz benchtops, grey floor, an open shower, medium wood cabinets and white benchtops.
Inspiration for a large industrial master bathroom in Melbourne with flat-panel cabinets, a freestanding tub, an alcove shower, a one-piece toilet, gray tile, porcelain tile, white walls, porcelain floors, a vessel sink, engineered quartz benchtops, grey floor, an open shower, medium wood cabinets and white benchtops.
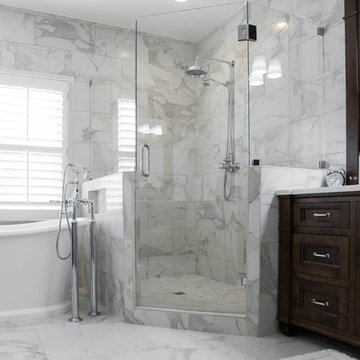
This beautiful master bathroom renovation by Stoneunlimited Kitchen and Bath boasts floor to ceiling Vintage Calcutta Porcelain tile. The Frosty Carrina CaesarStone quartz vanity tops with 4" backsplash and standard edge combined with the tile and the high contrast finish of the cabinetry work seamlessly together to create a luxurious environment. Lowering the height of the existing walls to 42" and adding a frameless shower, opened up the space significantly; making the space appear much larger. The shower's niche is conveniently tucked in an area that will offer organization without displaying toiletries upon entry into the room. The addition of a chandelier elevates the space with touch of sophistication.
Manufactured Quartz: Frosty Carrina
Tile:
12"x24" Vintage Calcutta Porcelain (floors, walls, and curb)
24" x 24" Vintage Calcutta Tile (floors & under the tub)
2" x 2" Vintage Calcutta Tile (shower floor)
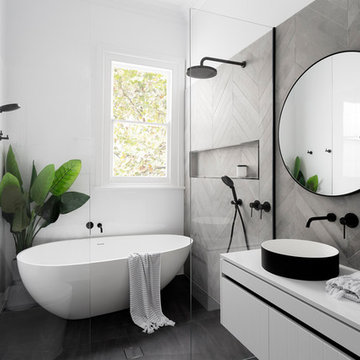
This is an example of a mid-sized contemporary master wet room bathroom in Melbourne with flat-panel cabinets, white cabinets, a freestanding tub, gray tile, white tile, a vessel sink, a wall-mount toilet, cement tile, engineered quartz benchtops and white benchtops.
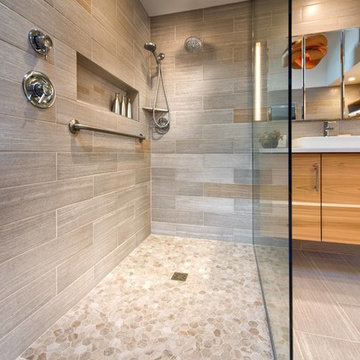
Inhouse 3D
Large modern master bathroom in Other with flat-panel cabinets, light wood cabinets, a freestanding tub, a curbless shower, a two-piece toilet, gray tile, ceramic tile, white walls, ceramic floors, a vessel sink, engineered quartz benchtops, grey floor and an open shower.
Large modern master bathroom in Other with flat-panel cabinets, light wood cabinets, a freestanding tub, a curbless shower, a two-piece toilet, gray tile, ceramic tile, white walls, ceramic floors, a vessel sink, engineered quartz benchtops, grey floor and an open shower.
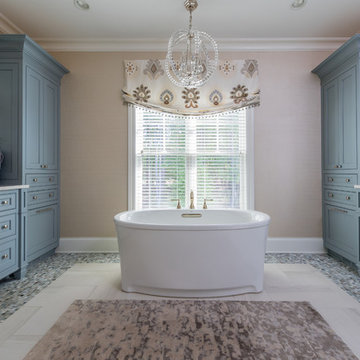
Jason Miller, Pixelate Ltd.
Design ideas for a small traditional master bathroom in Cleveland with blue cabinets, a freestanding tub, beige walls, an undermount sink, beige floor, beaded inset cabinets, an alcove shower, a one-piece toilet, multi-coloured tile, ceramic tile, porcelain floors, engineered quartz benchtops and a hinged shower door.
Design ideas for a small traditional master bathroom in Cleveland with blue cabinets, a freestanding tub, beige walls, an undermount sink, beige floor, beaded inset cabinets, an alcove shower, a one-piece toilet, multi-coloured tile, ceramic tile, porcelain floors, engineered quartz benchtops and a hinged shower door.
Bathroom Design Ideas with a Freestanding Tub and Engineered Quartz Benchtops
9

