Bathroom Design Ideas with a Freestanding Tub and Green Floor
Refine by:
Budget
Sort by:Popular Today
81 - 100 of 329 photos
Item 1 of 3
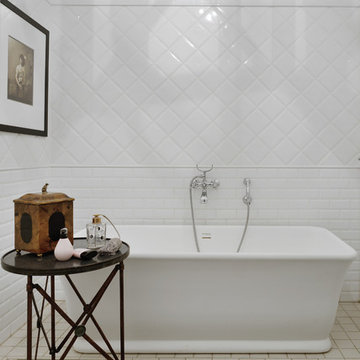
propertyLab+ART
Photo of a small eclectic master bathroom in Moscow with a freestanding tub, white tile, porcelain floors, green floor and subway tile.
Photo of a small eclectic master bathroom in Moscow with a freestanding tub, white tile, porcelain floors, green floor and subway tile.
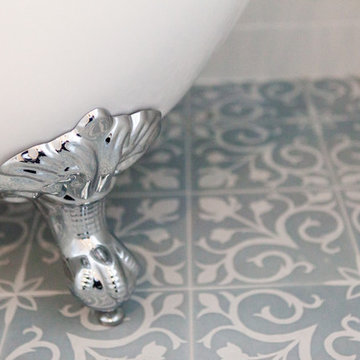
Design ideas for a large traditional master bathroom in Wollongong with furniture-like cabinets, light wood cabinets, a freestanding tub, an open shower, a one-piece toilet, white tile, ceramic tile, blue walls, ceramic floors, an integrated sink, solid surface benchtops, green floor, an open shower and multi-coloured benchtops.
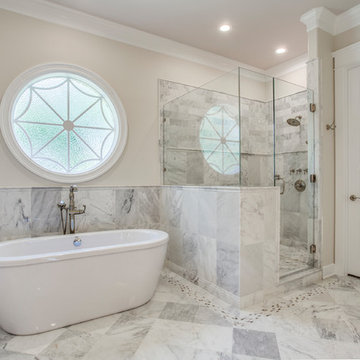
Photo of a mid-sized transitional master bathroom in Dallas with a freestanding tub, a corner shower, gray tile, white tile, marble, beige walls, marble floors, a hinged shower door, recessed-panel cabinets, white cabinets, an undermount sink, granite benchtops, green floor and brown benchtops.
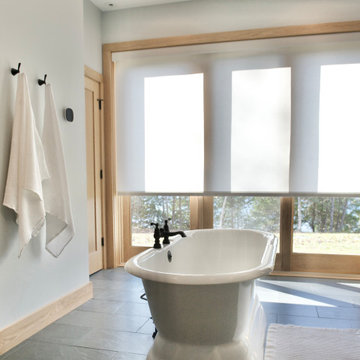
Ecosmart Roller Shades providing privacy, filtering light with style.
Shown with coordinating fascia for a sleek, streamlined look.
This is an example of an expansive country master bathroom in Burlington with flat-panel cabinets, light wood cabinets, a freestanding tub, a curbless shower, gray tile, slate floors, a console sink, quartzite benchtops, green floor, an open shower, grey benchtops, an enclosed toilet, a double vanity and a built-in vanity.
This is an example of an expansive country master bathroom in Burlington with flat-panel cabinets, light wood cabinets, a freestanding tub, a curbless shower, gray tile, slate floors, a console sink, quartzite benchtops, green floor, an open shower, grey benchtops, an enclosed toilet, a double vanity and a built-in vanity.
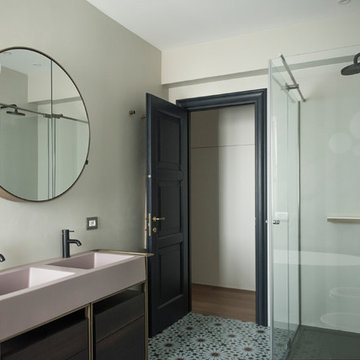
Bagno principale con mobile lavabo Narciso Doppio di Ceramica Cielo, con lavabo color Cipria, struttura in bronzo spazzolato e cassettiera con finitura Eucalipto.
Specchio Round Box di Ceramica Cielo, rubinetteria nera modello Tricolore Verde di Cristina Rubinetterie, box doccia AISI e cementine Crilla a pavimento. Lampada a sospensione Flos IC
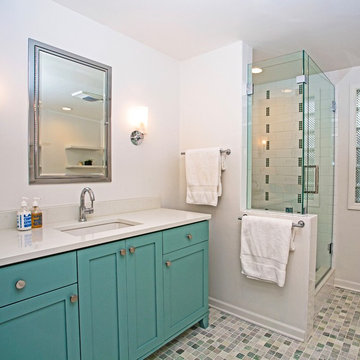
This is an example of a small transitional master bathroom in New York with shaker cabinets, green cabinets, a freestanding tub, an alcove shower, a two-piece toilet, white tile, subway tile, white walls, marble floors, an undermount sink, engineered quartz benchtops, green floor and a hinged shower door.
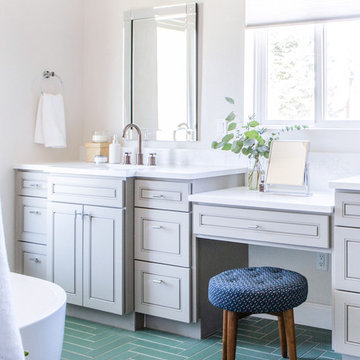
This gorgeous master bathroom scales up with Fireclay's 3x12 blue bathroom tiles in a timeless herringbone pattern, finished in a mesmerizing matte glaze. Sample more handmade blue bathroom tiles at FireclayTile.com.
TILE SHOWN
3x12 Tiles in Tidewater
DESIGN
TVL Creative
PHOTOS
Rinse Studios
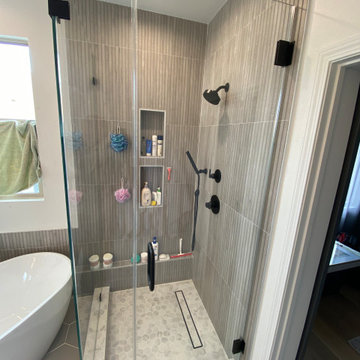
Complete bathroom update. All new fixtures, tile and finishes. Great looking tile with clean lines.
Photo of a mid-sized modern master bathroom in Los Angeles with shaker cabinets, white cabinets, a freestanding tub, a corner shower, a two-piece toilet, gray tile, porcelain tile, white walls, porcelain floors, an undermount sink, engineered quartz benchtops, green floor, a hinged shower door, white benchtops, a niche, a double vanity and a freestanding vanity.
Photo of a mid-sized modern master bathroom in Los Angeles with shaker cabinets, white cabinets, a freestanding tub, a corner shower, a two-piece toilet, gray tile, porcelain tile, white walls, porcelain floors, an undermount sink, engineered quartz benchtops, green floor, a hinged shower door, white benchtops, a niche, a double vanity and a freestanding vanity.
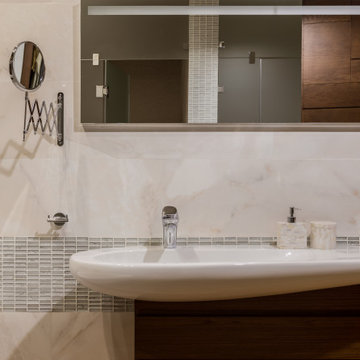
Photo of a large contemporary master wet room bathroom in Moscow with raised-panel cabinets, dark wood cabinets, a freestanding tub, a wall-mount toilet, pink tile, marble, pink walls, medium hardwood floors, a wall-mount sink, green floor, a hinged shower door and white benchtops.
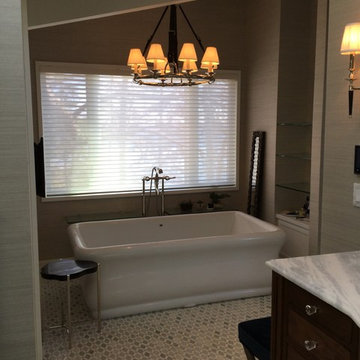
Adding a new window helped capture the east side views of the lake while soaking in this two person bubbling tub. Wall mounted TV means you can hear the morning news and Monday night football. The grass cloth wallpaper give a soft spa like feeling,
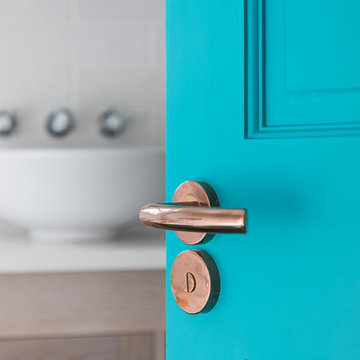
Blue bathroom door with copper handle.
Photo by Chris Snook
Inspiration for a small transitional kids bathroom in London with flat-panel cabinets, light wood cabinets, a wall-mount toilet, beige tile, porcelain tile, beige walls, a vessel sink, solid surface benchtops, an open shower, a freestanding tub, porcelain floors and green floor.
Inspiration for a small transitional kids bathroom in London with flat-panel cabinets, light wood cabinets, a wall-mount toilet, beige tile, porcelain tile, beige walls, a vessel sink, solid surface benchtops, an open shower, a freestanding tub, porcelain floors and green floor.
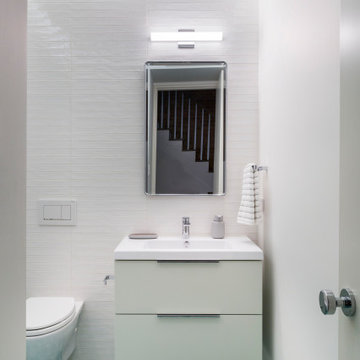
Contemporary kids bathroom in New York with flat-panel cabinets, white cabinets, a freestanding tub, a corner shower, a two-piece toilet, white tile, ceramic tile, white walls, cement tiles, an integrated sink, solid surface benchtops, green floor, a hinged shower door, white benchtops, a double vanity and a floating vanity.
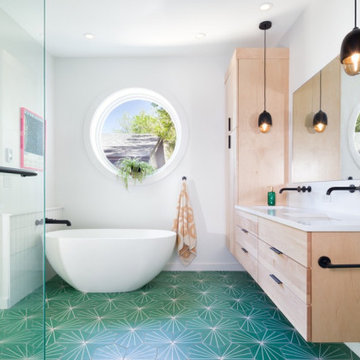
This accessory dwelling unit perfectly demonstrates a way to expand a home's square footage creatively; in this case, our clients created a guest house including a bedroom, living area, and full bathroom with artsy Boulder flare. Having an ADU that includes a bedroom and living room gives these clients extra space to host guests, rent, or create a flex space such as a home office or art studio.
The most striking feature of this project is how the dwelling appears to be floating, one of the more challenging aspects of the project, which creates a truly modern aesthetic.
This project's most exciting design elements are the pops of color that give this space life and personality. Designers incorporated turquoise hexagon tile throughout the entire bathroom. The seamless way the flooring acts as a base for the whole bathroom, including the shower flooring, is an attractive design choice that makes for a clean and simple aesthetic. Simple, floating cabinets and bathroom vanity are a modern touch that provides plenty of storage and extenuate the bold tile below.
Everything from the bright red door and minimalist design choice gives this space a cozy yet minimalist, Scandinavian aesthetic.
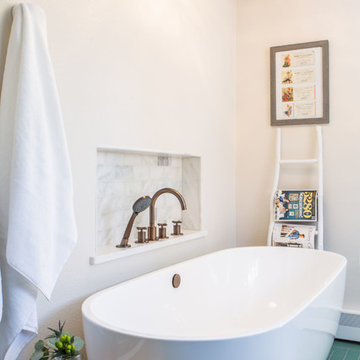
Our clients, two NYC transplants, were excited to have a large yard and ample square footage, but their 1959 ranch featured an en-suite bathroom that was more big-apple-tiny and certainly not fit for two. The original goal was to build a master suite addition on to the south side of the house, but the combination of contractor availability and Denver building costs made the project cost prohibitive. So we turned our attention to how we could maximize the existing square footage to create a true master with walk-in closet, soaking tub, commode room, and large vanity with lots of storage. The south side of the house was converted from two bedrooms, one with the small en-suite bathroom, to a master suite fit for our client’s lifestyle. We used the existing bathroom footprint to place a large shower which hidden niches, a window, and a built-in bench. The commode room took the place of the old shower. The original ‘master’ bedroom was divided in half to provide space for the walk-in closet and their new master bathroom. The clients have, what we dubbed, a classy eclectic aesthetic and we wanted to embrace that with the materials. The 3 x 12 ceramic tile is Fireclay’s Tidewater glaze. The soft variation of a handmade tile plus the herringbone pattern installation makes for a real show stopper. We chose a 3 x 6 marble subway with blue and green veining to compliment the feature tile. The chrome and oil-rubbed bronze metal mix was carefully planned based on where we wanted to add brightness and where we wanted contrast. Chrome was a no-brainer for the shower because we wanted to let the Fireclay tile shine. Over at the vanity, we wanted the fixtures to pop so we opted for oil-rubbed bronze. Final details include a series of robe hook- which is a real option with our dry climate in Colorado. No smelly, damp towels!- a magazine rack ladder and a few pops of wood for warmth and texture.
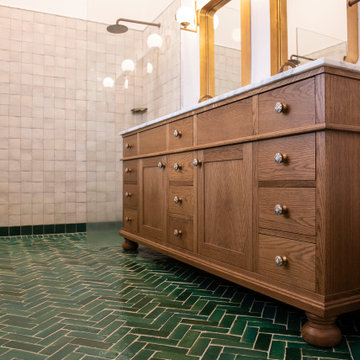
Adrienne Bizzarri Photography
Photo of a large mediterranean master bathroom in Melbourne with furniture-like cabinets, medium wood cabinets, a freestanding tub, a double shower, a one-piece toilet, white tile, cement tile, white walls, cement tiles, an undermount sink, marble benchtops, green floor, an open shower and white benchtops.
Photo of a large mediterranean master bathroom in Melbourne with furniture-like cabinets, medium wood cabinets, a freestanding tub, a double shower, a one-piece toilet, white tile, cement tile, white walls, cement tiles, an undermount sink, marble benchtops, green floor, an open shower and white benchtops.

Inspiration for a mid-sized eclectic master bathroom in Other with open cabinets, white cabinets, a freestanding tub, an open shower, a one-piece toilet, green tile, subway tile, green walls, porcelain floors, an integrated sink, glass benchtops, green floor, an open shower, white benchtops, a niche, a single vanity, a freestanding vanity and wallpaper.
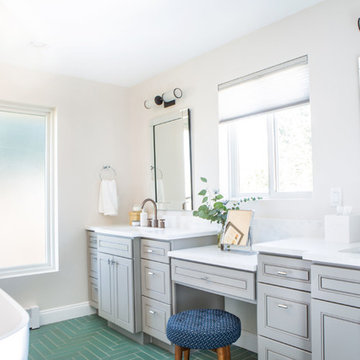
Our clients, two NYC transplants, were excited to have a large yard and ample square footage, but their 1959 ranch featured an en-suite bathroom that was more big-apple-tiny and certainly not fit for two. The original goal was to build a master suite addition on to the south side of the house, but the combination of contractor availability and Denver building costs made the project cost prohibitive. So we turned our attention to how we could maximize the existing square footage to create a true master with walk-in closet, soaking tub, commode room, and large vanity with lots of storage. The south side of the house was converted from two bedrooms, one with the small en-suite bathroom, to a master suite fit for our client’s lifestyle. We used the existing bathroom footprint to place a large shower which hidden niches, a window, and a built-in bench. The commode room took the place of the old shower. The original ‘master’ bedroom was divided in half to provide space for the walk-in closet and their new master bathroom. The clients have, what we dubbed, a classy eclectic aesthetic and we wanted to embrace that with the materials. The 3 x 12 ceramic tile is Fireclay’s Tidewater glaze. The soft variation of a handmade tile plus the herringbone pattern installation makes for a real show stopper. We chose a 3 x 6 marble subway with blue and green veining to compliment the feature tile. The chrome and oil-rubbed bronze metal mix was carefully planned based on where we wanted to add brightness and where we wanted contrast. Chrome was a no-brainer for the shower because we wanted to let the Fireclay tile shine. Over at the vanity, we wanted the fixtures to pop so we opted for oil-rubbed bronze. Final details include a series of robe hook- which is a real option with our dry climate in Colorado. No smelly, damp towels!- a magazine rack ladder and a few pops of wood for warmth and texture.
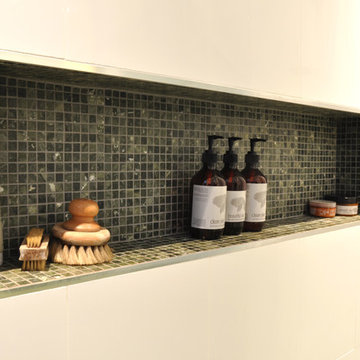
AMG Architects, together with the owners of this circa 1910 weatherboard home, created smart, free flowing spaces that reflected the owners’ style, character and sophistication while remaining sympathetic to the home’s period origins.
The completely remodeled kitchen and dining space is set off by a stunning 3.4m long Stone Italian “Cristal” island bench which draws the eye to subtly defining the kitchen and dining spaces.
A feature glass and aluminium cabinet, containing the owners’ precious glassware and crockery collections, is a striking example of the creative partnership that defined this renovation.
Likewise, a chance spotting of some stylish chartreuse-green tiles in a design magazine set the creative wheels in motion for the creation of two luxurious ensuites.
From the striking green marble floor tiles to the large frameless glass shower recess, oversized window, cleverly designed niches, and luxurious rain shower, the master ensuite exudes sophistication.
AMG Architects’ signature louvered window design creates a sense of flowing spaces, improving the natural light and air flow.
Throughout, it is the personal touches that enliven this property with a unique character and spirit.
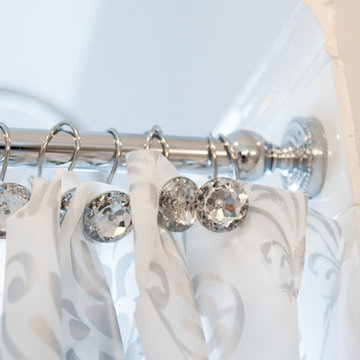
Large traditional master bathroom in Wollongong with furniture-like cabinets, light wood cabinets, a freestanding tub, an open shower, a one-piece toilet, white tile, ceramic tile, blue walls, ceramic floors, an integrated sink, solid surface benchtops, green floor, an open shower and multi-coloured benchtops.
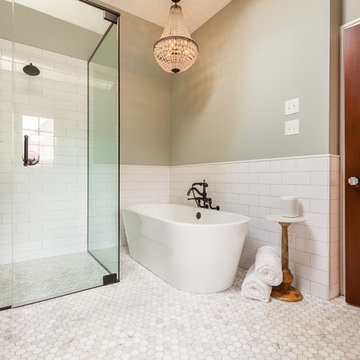
Photo of a large eclectic master bathroom in Chicago with flat-panel cabinets, medium wood cabinets, a freestanding tub, a corner shower, white tile, porcelain tile, green walls, marble floors, an undermount sink, engineered quartz benchtops, green floor, a hinged shower door and white benchtops.
Bathroom Design Ideas with a Freestanding Tub and Green Floor
5

