Bathroom Design Ideas with a Freestanding Tub and Grey Benchtops
Refine by:
Budget
Sort by:Popular Today
101 - 120 of 10,017 photos
Item 1 of 3

Inspiration for a contemporary bathroom in Sydney with flat-panel cabinets, medium wood cabinets, a freestanding tub, a two-piece toilet, gray tile, a vessel sink, white floor, grey benchtops, a niche, a single vanity and a floating vanity.
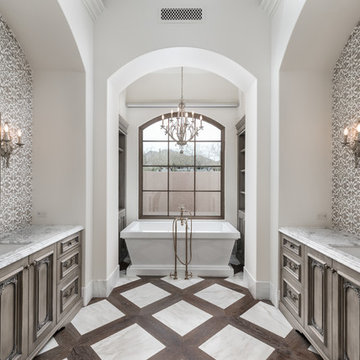
Photo of an expansive country master bathroom in Phoenix with a freestanding tub, an alcove shower, multi-coloured tile, ceramic tile, white walls, an undermount sink, marble benchtops, medium wood cabinets, multi-coloured floor, grey benchtops and recessed-panel cabinets.
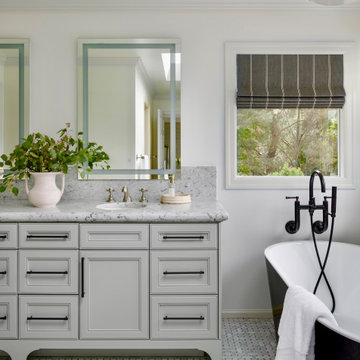
This is an example of a transitional bathroom in Seattle with recessed-panel cabinets, grey cabinets, a freestanding tub, white walls, mosaic tile floors, an undermount sink, grey floor, grey benchtops, a double vanity and a built-in vanity.

Design ideas for a large beach style master bathroom in Orange County with shaker cabinets, blue cabinets, a freestanding tub, a corner shower, a one-piece toilet, gray tile, ceramic tile, blue walls, mosaic tile floors, an undermount sink, quartzite benchtops, white floor, a hinged shower door, grey benchtops, a niche, a double vanity, a built-in vanity, vaulted and wallpaper.
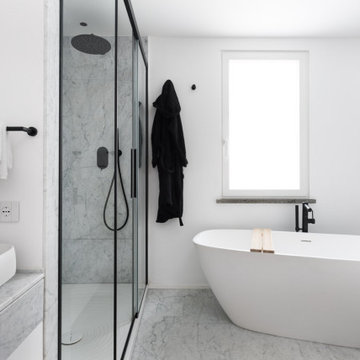
Photo of a large contemporary master bathroom in Rome with flat-panel cabinets, white cabinets, a freestanding tub, a corner shower, a wall-mount toilet, gray tile, marble, white walls, marble floors, a vessel sink, marble benchtops, grey floor, a sliding shower screen, grey benchtops, a double vanity and a floating vanity.
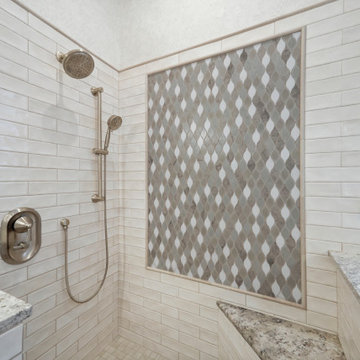
Demo existing Bath including Shower and Jacuzzi. Relocated tub by breaking concrete to allow for shower enlarged with a corner bench.
Brushed Nickel Finish
Signature Hardware 59” Hibiscus Rectangular Acrylic Freestanding Tub
Moen Wynford 2 Handle Tub Filler
Moen 4-Function Massaging Hand Shower w/Slide Bar
Moen 7” Rainfall Showerhead
Signature Hardware 18” Myers Rectangular Porcelain Undermount Sink
Moen Wynford two handles Lavatory Faucet
Floor Room 8X48 EP06 EMERSON WOOD ASH WHITE PLANK Broken Joint
Floor Shower 2X2 EP06 EMERSON WOOD ASH WHITE
Wall Shower 3x12 MM30 MESMERIST SPIRIT RECTANGLE UNDULATED GLOSSY
Wall Shower Picture DA31 DECORATIVE ACCENTS LUMA LEAF GRAY
Wall Shower Picture frame TRI-SIBWHI-PR1-H 1X12 HONED SIBERIAN WHITE
Wall Vanity Backsplash CEGICRKSGL1p Crackle Glass Seagull
Countertop, Shower corner seat, pony wall Windowsill Daltile Delicatus White Granite 3CM Half Bullnose
Shower Glass Enclosure with Polished Nickel Hardware 3/8” Clear Glass with Enduro shield.
Wallpaper Sherwin Williams A Street Prints Lumina Pattern 4105-86615
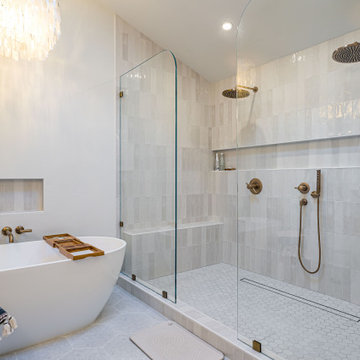
A complete remodel of this beautiful home, featuring stunning navy blue cabinets and elegant gold fixtures that perfectly complement the brightness of the marble countertops. The ceramic tile walls add a unique texture to the design, while the porcelain hexagon flooring adds an element of sophistication that perfectly completes the whole look.

Photo of a contemporary bathroom in London with flat-panel cabinets, dark wood cabinets, a freestanding tub, red tile, grey walls, a vessel sink, grey floor, grey benchtops, a double vanity and a floating vanity.
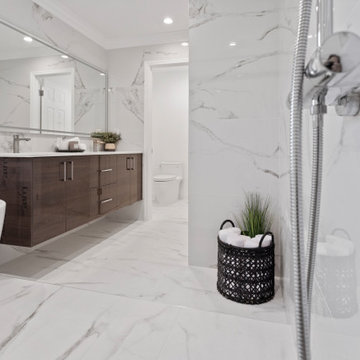
This is a luxury master bathroom remodeled by Cal Green Remodeling. This bathroom was taken down to the studs and expanded to accommodate a large shower with a standalone tub.
This bathroom is one of three bathrooms in a full home remodel, where all three bathrooms have matching finishes, marble floors, beautiful modern floating vanities, and light up vanity mirror.
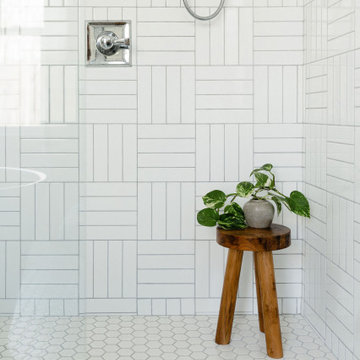
This is an example of a mid-sized transitional master bathroom in Grand Rapids with shaker cabinets, light wood cabinets, a freestanding tub, a corner shower, white tile, subway tile, white walls, ceramic floors, an undermount sink, granite benchtops, white floor, grey benchtops, a double vanity and a freestanding vanity.
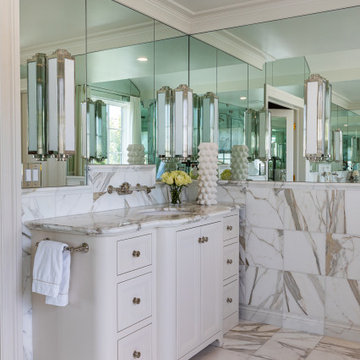
Design ideas for a large traditional master bathroom in San Diego with beaded inset cabinets, grey cabinets, a freestanding tub, a corner shower, gray tile, marble, grey walls, marble floors, an undermount sink, marble benchtops, grey floor, a hinged shower door, grey benchtops, a double vanity, a built-in vanity and vaulted.
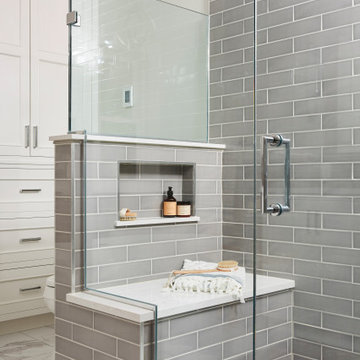
Design ideas for a large transitional master bathroom in Minneapolis with beaded inset cabinets, grey cabinets, a freestanding tub, a corner shower, gray tile, subway tile, white walls, porcelain floors, an undermount sink, engineered quartz benchtops, white floor, a hinged shower door, grey benchtops, a niche, a double vanity, a built-in vanity and decorative wall panelling.
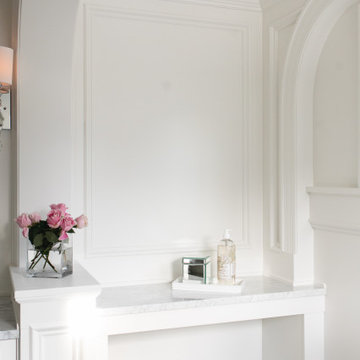
Inspiration for a mid-sized transitional master bathroom in Minneapolis with beaded inset cabinets, white cabinets, a freestanding tub, an open shower, a two-piece toilet, gray tile, marble, white walls, marble floors, an undermount sink, marble benchtops, grey floor, a hinged shower door, grey benchtops, an enclosed toilet, a double vanity, a built-in vanity and decorative wall panelling.

Carrara marble walk-in shower with dual showering stations and floating slab bench.
Inspiration for a mid-sized arts and crafts master bathroom in Seattle with recessed-panel cabinets, grey cabinets, a freestanding tub, a double shower, a two-piece toilet, white tile, marble, grey walls, marble floors, an undermount sink, marble benchtops, white floor, a hinged shower door, grey benchtops, a shower seat, a double vanity and a freestanding vanity.
Inspiration for a mid-sized arts and crafts master bathroom in Seattle with recessed-panel cabinets, grey cabinets, a freestanding tub, a double shower, a two-piece toilet, white tile, marble, grey walls, marble floors, an undermount sink, marble benchtops, white floor, a hinged shower door, grey benchtops, a shower seat, a double vanity and a freestanding vanity.
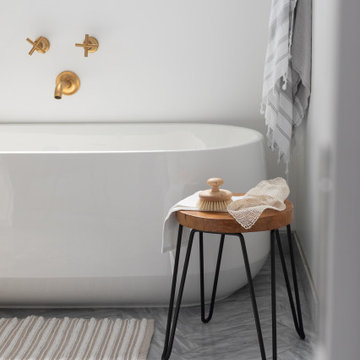
The fixtures and finishes bring this primary bathroom to life.
Design ideas for a small modern master bathroom in Los Angeles with flat-panel cabinets, a freestanding tub, a corner shower, a one-piece toilet, white tile, white walls, porcelain floors, a drop-in sink, engineered quartz benchtops, grey floor, grey benchtops, an enclosed toilet, a double vanity, a floating vanity, beige cabinets and a hinged shower door.
Design ideas for a small modern master bathroom in Los Angeles with flat-panel cabinets, a freestanding tub, a corner shower, a one-piece toilet, white tile, white walls, porcelain floors, a drop-in sink, engineered quartz benchtops, grey floor, grey benchtops, an enclosed toilet, a double vanity, a floating vanity, beige cabinets and a hinged shower door.
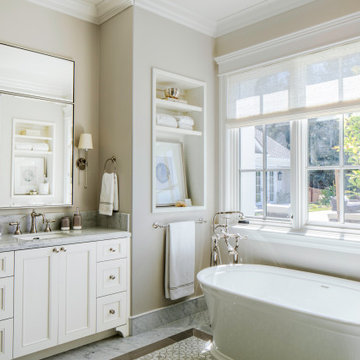
Master bath with separate vanities and freestanding bath tub. Elegant marble floor with mosaic inset rug.
Inspiration for an expansive beach style master bathroom in San Francisco with white cabinets, a freestanding tub, beige walls, marble floors, an undermount sink, marble benchtops, grey floor, grey benchtops, a niche, a double vanity, a built-in vanity and recessed-panel cabinets.
Inspiration for an expansive beach style master bathroom in San Francisco with white cabinets, a freestanding tub, beige walls, marble floors, an undermount sink, marble benchtops, grey floor, grey benchtops, a niche, a double vanity, a built-in vanity and recessed-panel cabinets.
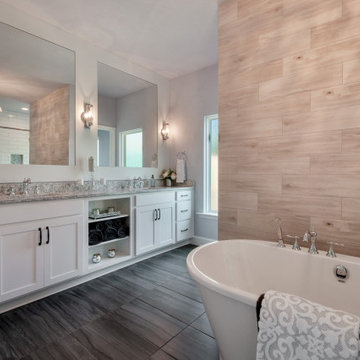
Inspiration for a country master bathroom in Other with white cabinets, a freestanding tub, a double shower, a one-piece toilet, wood-look tile, grey walls, a drop-in sink, grey floor, a hinged shower door, grey benchtops, a double vanity and a built-in vanity.
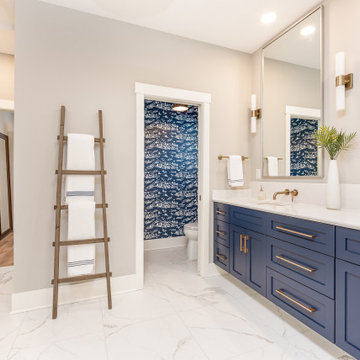
Design ideas for a large beach style master bathroom in Minneapolis with shaker cabinets, black cabinets, a freestanding tub, a shower/bathtub combo, a two-piece toilet, white tile, subway tile, grey walls, porcelain floors, a drop-in sink, engineered quartz benchtops, white floor, grey benchtops, a shower seat, a double vanity, a built-in vanity and wallpaper.
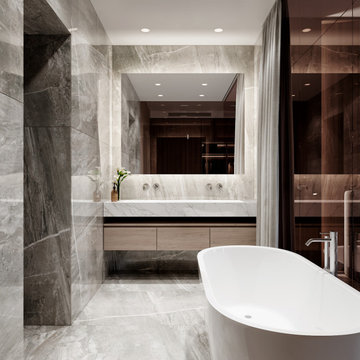
Photo of a mid-sized contemporary master bathroom in Miami with flat-panel cabinets, light wood cabinets, a freestanding tub, gray tile, an undermount sink, grey floor, grey benchtops, a double vanity and a floating vanity.
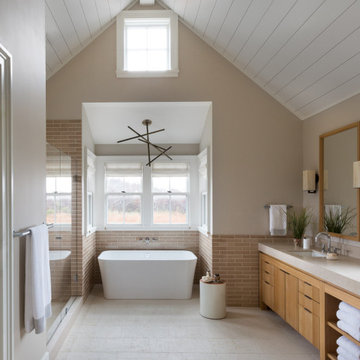
This is an example of a beach style bathroom in San Francisco with flat-panel cabinets, medium wood cabinets, a freestanding tub, brown tile, subway tile, beige walls, an undermount sink, beige floor, grey benchtops, a built-in vanity, vaulted and planked wall panelling.
Bathroom Design Ideas with a Freestanding Tub and Grey Benchtops
6

