Bathroom Design Ideas with a Freestanding Tub and Grey Benchtops
Refine by:
Budget
Sort by:Popular Today
21 - 40 of 10,027 photos
Item 1 of 3
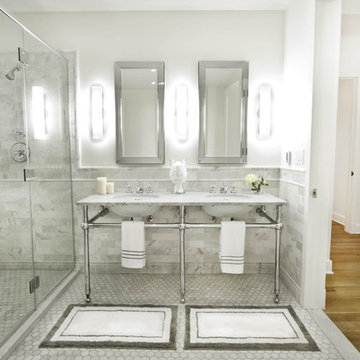
Established in 1895 as a warehouse for the spice trade, 481 Washington was built to last. With its 25-inch-thick base and enchanting Beaux Arts facade, this regal structure later housed a thriving Hudson Square printing company. After an impeccable renovation, the magnificent loft building’s original arched windows and exquisite cornice remain a testament to the grandeur of days past. Perfectly anchored between Soho and Tribeca, Spice Warehouse has been converted into 12 spacious full-floor lofts that seamlessly fuse Old World character with modern convenience. Steps from the Hudson River, Spice Warehouse is within walking distance of renowned restaurants, famed art galleries, specialty shops and boutiques. With its golden sunsets and outstanding facilities, this is the ideal destination for those seeking the tranquil pleasures of the Hudson River waterfront.
Expansive private floor residences were designed to be both versatile and functional, each with 3 to 4 bedrooms, 3 full baths, and a home office. Several residences enjoy dramatic Hudson River views.
This open space has been designed to accommodate a perfect Tribeca city lifestyle for entertaining, relaxing and working.
This living room design reflects a tailored “old world” look, respecting the original features of the Spice Warehouse. With its high ceilings, arched windows, original brick wall and iron columns, this space is a testament of ancient time and old world elegance.
The master bathroom was designed with tradition in mind and a taste for old elegance. it is fitted with a fabulous walk in glass shower and a deep soaking tub.
The pedestal soaking tub and Italian carrera marble metal legs, double custom sinks balance classic style and modern flair.
The chosen tiles are a combination of carrera marble subway tiles and hexagonal floor tiles to create a simple yet luxurious look.
Photography: Francis Augustine
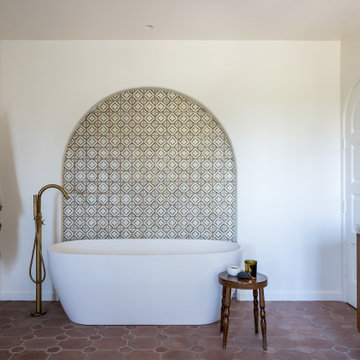
Updated, remodeled and restored historic Spanish Estate
Design ideas for a master bathroom with medium wood cabinets, a freestanding tub, multi-coloured tile, terra-cotta floors, an undermount sink, marble benchtops, brown floor, grey benchtops, a double vanity and a floating vanity.
Design ideas for a master bathroom with medium wood cabinets, a freestanding tub, multi-coloured tile, terra-cotta floors, an undermount sink, marble benchtops, brown floor, grey benchtops, a double vanity and a floating vanity.

Tucked into the corner of the wet room space stands a white freestanding tub with modern polished nickel fixtures. The tub sits atop a textured basket weave floor tile that adds textural interest to the light and bright space. A Blues quartzite-topped vanity melds shades of blue, grey, and taupe, while the luxe vanity stool is covered in a blue-grey fabric and accented with nickel nails. A gold-framed mirror adds a glam touch to this transitional yet glamorous master bath.
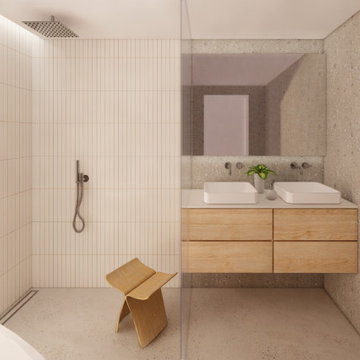
Una baño minimalista con tonos neutros y suaves para relajarse. Miramos varias propuestas de distribución para encajar una bañera libre y una ducha, teniendo juego para varias posiciones. Hemos combinado dos materiales con color y textura diferentes para contrastar diferentes zonas funcionales y proporcionar profundidad y riqueza visual.

Photo of a large country master bathroom in Austin with shaker cabinets, white cabinets, a freestanding tub, a curbless shower, a two-piece toilet, gray tile, porcelain tile, white walls, porcelain floors, an undermount sink, engineered quartz benchtops, white floor, an open shower, grey benchtops, an enclosed toilet, a double vanity and a built-in vanity.
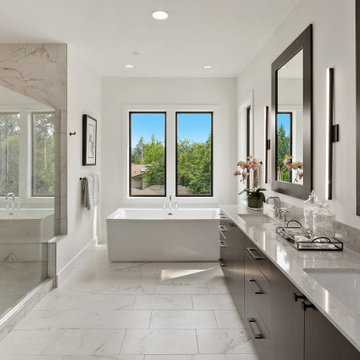
Design ideas for a mid-sized modern master bathroom in Seattle with flat-panel cabinets, dark wood cabinets, a freestanding tub, an alcove shower, multi-coloured tile, white walls, porcelain floors, an undermount sink, engineered quartz benchtops, multi-coloured floor, a hinged shower door, grey benchtops, a shower seat, a double vanity and a built-in vanity.

Oversized shower enclosure with Pental river rock shower pan.
Inspiration for a large contemporary master bathroom in Seattle with flat-panel cabinets, medium wood cabinets, a freestanding tub, a double shower, gray tile, grey walls, pebble tile floors, an undermount sink, granite benchtops, multi-coloured floor, a hinged shower door, grey benchtops, a shower seat, a double vanity and a built-in vanity.
Inspiration for a large contemporary master bathroom in Seattle with flat-panel cabinets, medium wood cabinets, a freestanding tub, a double shower, gray tile, grey walls, pebble tile floors, an undermount sink, granite benchtops, multi-coloured floor, a hinged shower door, grey benchtops, a shower seat, a double vanity and a built-in vanity.
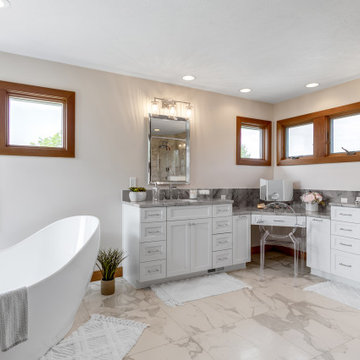
Inspiration for a transitional master bathroom in Other with shaker cabinets, white cabinets, a freestanding tub, an alcove shower, gray tile, white walls, an undermount sink, marble benchtops, multi-coloured floor, grey benchtops, a double vanity and a built-in vanity.
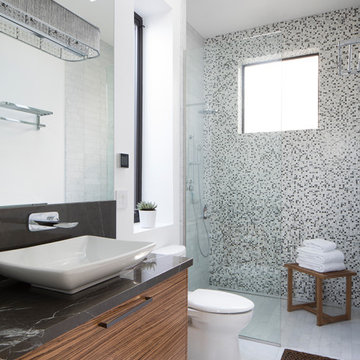
The main guest bathroom is equipped with a full shower, skylight and windows. A wide vanity provides plenty of storage for supplies and overnight guests. The bathroom connects with jack-and-jill doors to the family room and to a small guest bedroom
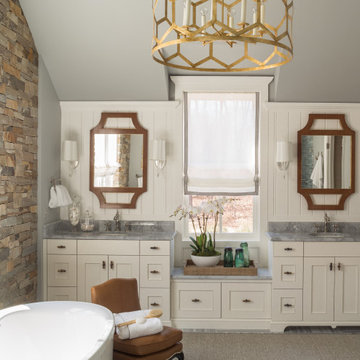
This is an example of a transitional bathroom in DC Metro with recessed-panel cabinets, white cabinets, a freestanding tub, grey walls, an undermount sink, grey floor, grey benchtops, a double vanity, a built-in vanity and vaulted.
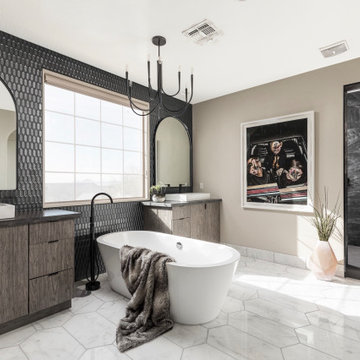
Inspiration for a large contemporary master bathroom in Phoenix with flat-panel cabinets, medium wood cabinets, a freestanding tub, an alcove shower, black tile, grey walls, a vessel sink, grey floor, a hinged shower door, grey benchtops, a single vanity and a built-in vanity.
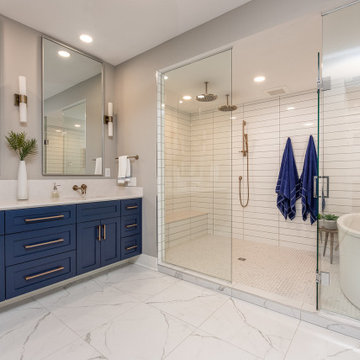
Design ideas for a large beach style master bathroom in Minneapolis with shaker cabinets, black cabinets, a freestanding tub, a shower/bathtub combo, a two-piece toilet, white tile, subway tile, grey walls, porcelain floors, a drop-in sink, engineered quartz benchtops, white floor, grey benchtops, a shower seat, a double vanity, a built-in vanity and wallpaper.
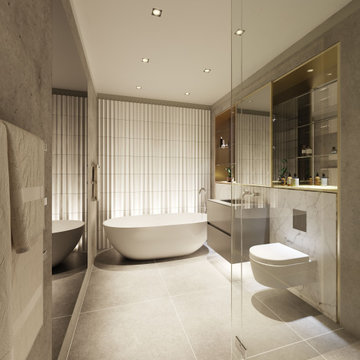
Inspiration for a mid-sized modern master bathroom in London with flat-panel cabinets, grey cabinets, a freestanding tub, a corner shower, a wall-mount toilet, gray tile, porcelain tile, grey walls, porcelain floors, an integrated sink, glass benchtops, grey floor, a hinged shower door, grey benchtops, a niche, a single vanity and a floating vanity.
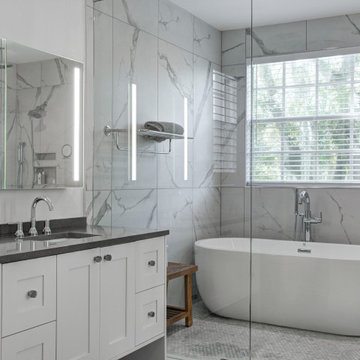
Urban Project Management remodeled this master bathroom utilizing the latest trends in vanities, tops, fixtures and accessories.
Inspiration for a large contemporary master wet room bathroom in Tampa with recessed-panel cabinets, white cabinets, a freestanding tub, white tile, porcelain tile, white walls, porcelain floors, an undermount sink, engineered quartz benchtops, grey floor, a hinged shower door, grey benchtops, a single vanity and a built-in vanity.
Inspiration for a large contemporary master wet room bathroom in Tampa with recessed-panel cabinets, white cabinets, a freestanding tub, white tile, porcelain tile, white walls, porcelain floors, an undermount sink, engineered quartz benchtops, grey floor, a hinged shower door, grey benchtops, a single vanity and a built-in vanity.
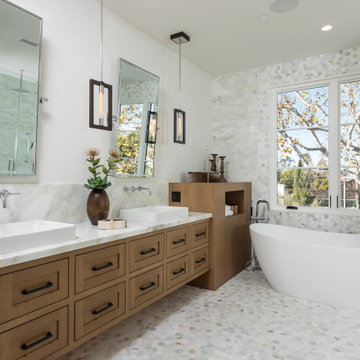
Photo of a country master bathroom in Orange County with shaker cabinets, medium wood cabinets, a freestanding tub, white walls, a vessel sink, multi-coloured floor and grey benchtops.
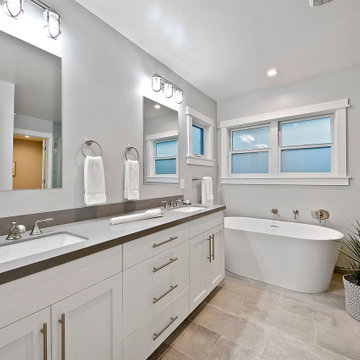
This is an example of a large beach style master bathroom in San Diego with shaker cabinets, white cabinets, a freestanding tub, a corner shower, a two-piece toilet, glass tile, grey walls, porcelain floors, an undermount sink, engineered quartz benchtops, grey floor, a hinged shower door, grey benchtops and blue tile.
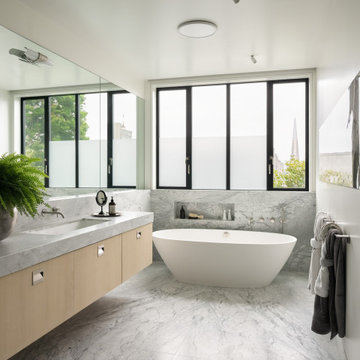
Contemporary bathroom in San Francisco with flat-panel cabinets, light wood cabinets, a freestanding tub, gray tile, white walls, an undermount sink, grey floor and grey benchtops.
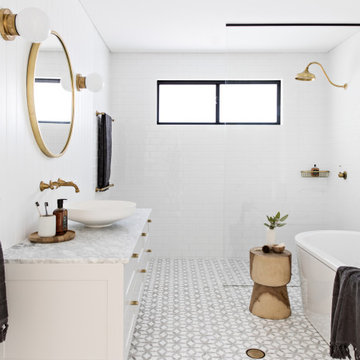
Scandinavian bathroom in Sydney with shaker cabinets, white cabinets, a freestanding tub, a curbless shower, white tile, subway tile, white walls, mosaic tile floors, a vessel sink, grey floor, an open shower and grey benchtops.
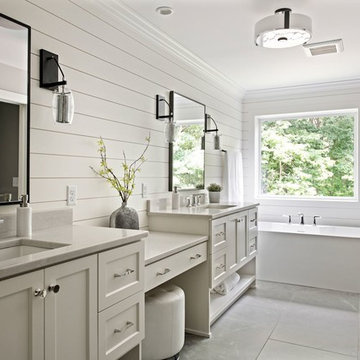
Master Bathroom with custom vanities, shiplap detail, and freestanding tub.
This is an example of a large transitional master bathroom in Minneapolis with furniture-like cabinets, grey cabinets, a freestanding tub, a corner shower, a two-piece toilet, gray tile, porcelain tile, white walls, porcelain floors, an undermount sink, quartzite benchtops, grey floor, a hinged shower door and grey benchtops.
This is an example of a large transitional master bathroom in Minneapolis with furniture-like cabinets, grey cabinets, a freestanding tub, a corner shower, a two-piece toilet, gray tile, porcelain tile, white walls, porcelain floors, an undermount sink, quartzite benchtops, grey floor, a hinged shower door and grey benchtops.
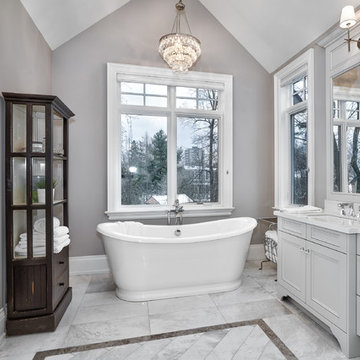
Inspiration for an expansive transitional master bathroom in Toronto with furniture-like cabinets, grey cabinets, a freestanding tub, an alcove shower, a two-piece toilet, grey walls, marble floors, an undermount sink, engineered quartz benchtops, multi-coloured floor, a hinged shower door and grey benchtops.
Bathroom Design Ideas with a Freestanding Tub and Grey Benchtops
2

