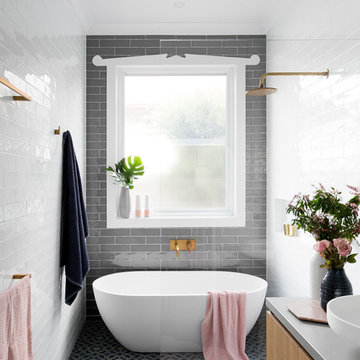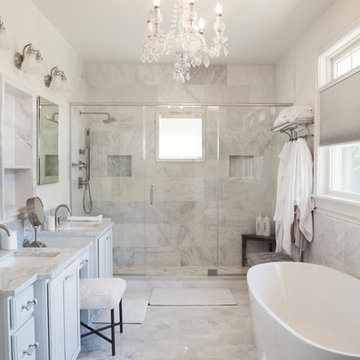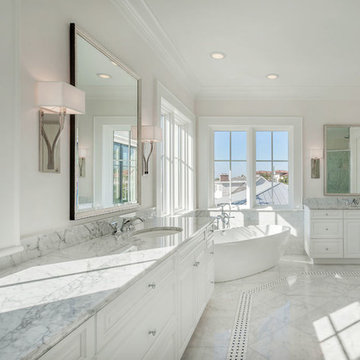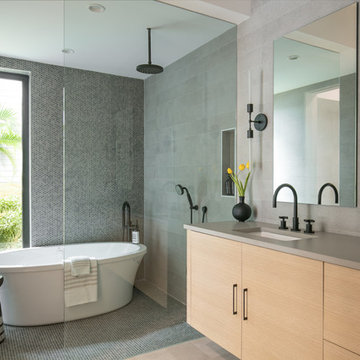Bathroom Design Ideas with a Freestanding Tub and Grey Benchtops
Refine by:
Budget
Sort by:Popular Today
1 - 20 of 10,010 photos
Item 1 of 3

Situated along the coastal foreshore of Inverloch surf beach, this 7.4 star energy efficient home represents a lifestyle change for our clients. ‘’The Nest’’, derived from its nestled-among-the-trees feel, is a peaceful dwelling integrated into the beautiful surrounding landscape.
Inspired by the quintessential Australian landscape, we used rustic tones of natural wood, grey brickwork and deep eucalyptus in the external palette to create a symbiotic relationship between the built form and nature.
The Nest is a home designed to be multi purpose and to facilitate the expansion and contraction of a family household. It integrates users with the external environment both visually and physically, to create a space fully embracive of nature.

Design ideas for an expansive contemporary master bathroom in Sydney with dark wood cabinets, a freestanding tub, a double shower, a one-piece toilet, gray tile, stone tile, grey walls, marble floors, a vessel sink, marble benchtops, grey floor, an open shower, grey benchtops, a shower seat, a double vanity, a floating vanity and flat-panel cabinets.

New bathroom with freestanding bath, large window and timber privacy screen
Design ideas for a large industrial master bathroom in Geelong with flat-panel cabinets, medium wood cabinets, a freestanding tub, green tile, mosaic tile, a vessel sink, solid surface benchtops, grey benchtops, a double vanity and a floating vanity.
Design ideas for a large industrial master bathroom in Geelong with flat-panel cabinets, medium wood cabinets, a freestanding tub, green tile, mosaic tile, a vessel sink, solid surface benchtops, grey benchtops, a double vanity and a floating vanity.

Inspiration for a contemporary bathroom in Sydney with flat-panel cabinets, medium wood cabinets, a freestanding tub, a two-piece toilet, gray tile, a vessel sink, white floor, grey benchtops, a niche, a single vanity and a floating vanity.

Inspiration for a mid-sized contemporary kids bathroom in Melbourne with light wood cabinets, gray tile, grey walls, an undermount sink, grey floor, grey benchtops, a double vanity, a floating vanity, a freestanding tub and ceramic floors.

Photo of a large contemporary master bathroom in Melbourne with light wood cabinets, a freestanding tub, gray tile, mosaic tile, white walls, porcelain floors, a vessel sink, grey floor, grey benchtops, an enclosed toilet, a double vanity and a floating vanity.

Inspiration for a contemporary kids bathroom in Brisbane with shaker cabinets, a freestanding tub, white tile, white walls, engineered quartz benchtops, grey floor, grey benchtops and a double vanity.

Contemporary farm house renovation.
This is an example of a large contemporary master bathroom in Other with dark wood cabinets, a freestanding tub, beige tile, ceramic tile, white walls, ceramic floors, a vessel sink, soapstone benchtops, an open shower, a single vanity, a floating vanity, vaulted, exposed beam, flat-panel cabinets, grey floor and grey benchtops.
This is an example of a large contemporary master bathroom in Other with dark wood cabinets, a freestanding tub, beige tile, ceramic tile, white walls, ceramic floors, a vessel sink, soapstone benchtops, an open shower, a single vanity, a floating vanity, vaulted, exposed beam, flat-panel cabinets, grey floor and grey benchtops.

Art Deco-inspired large ensuite bathroom with pink and cream Butterfly tile from Perini, featuring a top-mounted double sink from Corian, Forme L'isola Freestanding Bath
and walk-in shower. Located in Melbourne, see more from our Arch Deco Project. The colour scheme references the colours used commonly during the Art Deco period of the house.

This master bathroom by Nathan Gornall Design was introduced to a large heritage listed property in Sydney's Killara, improving the home's amenity whilst remaining sensitive to the period of the rest of the home.

Inspiration for a contemporary bathroom in Melbourne with flat-panel cabinets, white cabinets, a freestanding tub, white tile, a vessel sink, grey floor, grey benchtops, a single vanity and a built-in vanity.

Ensuite bathroom
This is an example of a contemporary master wet room bathroom in Sunshine Coast with light wood cabinets, a freestanding tub, an open shower, grey benchtops and a built-in vanity.
This is an example of a contemporary master wet room bathroom in Sunshine Coast with light wood cabinets, a freestanding tub, an open shower, grey benchtops and a built-in vanity.

Contemporary bathroom in Other with flat-panel cabinets, medium wood cabinets, a freestanding tub, white tile, white walls, an undermount sink, blue floor, grey benchtops, a single vanity and a floating vanity.

Design ideas for a large contemporary master bathroom in Melbourne with flat-panel cabinets, medium wood cabinets, a freestanding tub, an open shower, gray tile, white tile, subway tile, a vessel sink, an open shower, a two-piece toilet, grey walls, ceramic floors, concrete benchtops, blue floor and grey benchtops.

This serene master bathroom design forms part of a master suite that is sure to make every day brighter. The large master bathroom includes a separate toilet compartment with a Toto toilet for added privacy, and is connected to the bedroom and the walk-in closet, all via pocket doors. The main part of the bathroom includes a luxurious freestanding Victoria + Albert bathtub situated near a large window with a Riobel chrome floor mounted tub spout. It also has a one-of-a-kind open shower with a cultured marble gray shower base, 12 x 24 polished Venatino wall tile with 1" chrome Schluter Systems strips used as a unique decorative accent. The shower includes a storage niche and shower bench, along with rainfall and handheld showerheads, and a sandblasted glass panel. Next to the shower is an Amba towel warmer. The bathroom cabinetry by Koch and Company incorporates two vanity cabinets and a floor to ceiling linen cabinet, all in a Fairway door style in charcoal blue, accented by Alno hardware crystal knobs and a super white granite eased edge countertop. The vanity area also includes undermount sinks with chrome faucets, Granby sconces, and Luna programmable lit mirrors. This bathroom design is sure to inspire you when getting ready for the day or provide the ultimate space to relax at the end of the day!

Contemporary Master Bath with focal point travertine
This is an example of a large contemporary master wet room bathroom in Houston with flat-panel cabinets, medium wood cabinets, a freestanding tub, a one-piece toilet, black tile, travertine, white walls, travertine floors, an undermount sink, limestone benchtops, black floor, a hinged shower door, grey benchtops, an enclosed toilet, a double vanity, a built-in vanity and vaulted.
This is an example of a large contemporary master wet room bathroom in Houston with flat-panel cabinets, medium wood cabinets, a freestanding tub, a one-piece toilet, black tile, travertine, white walls, travertine floors, an undermount sink, limestone benchtops, black floor, a hinged shower door, grey benchtops, an enclosed toilet, a double vanity, a built-in vanity and vaulted.

Beach style master bathroom in New York with recessed-panel cabinets, white cabinets, a freestanding tub, an alcove shower, gray tile, white tile, marble, grey walls, marble floors, an undermount sink, marble benchtops, grey floor, a hinged shower door and grey benchtops.

David
Inspiration for a large transitional master bathroom in Tampa with raised-panel cabinets, white cabinets, a freestanding tub, a corner shower, gray tile, white tile, marble, white walls, marble floors, an undermount sink, marble benchtops, grey floor, a hinged shower door and grey benchtops.
Inspiration for a large transitional master bathroom in Tampa with raised-panel cabinets, white cabinets, a freestanding tub, a corner shower, gray tile, white tile, marble, white walls, marble floors, an undermount sink, marble benchtops, grey floor, a hinged shower door and grey benchtops.

Ryan Gamma Photography
Design ideas for a contemporary master wet room bathroom in Tampa with flat-panel cabinets, light wood cabinets, a freestanding tub, an undermount sink, grey floor, an open shower, brown walls, mosaic tile floors and grey benchtops.
Design ideas for a contemporary master wet room bathroom in Tampa with flat-panel cabinets, light wood cabinets, a freestanding tub, an undermount sink, grey floor, an open shower, brown walls, mosaic tile floors and grey benchtops.

The master bathroom is large with plenty of built-in storage space and double vanity. The countertops carry on from the kitchen. A large freestanding tub sits adjacent to the window next to the large stand-up shower. The floor is a dark great chevron tile pattern that grounds the lighter design finishes.
Bathroom Design Ideas with a Freestanding Tub and Grey Benchtops
1

