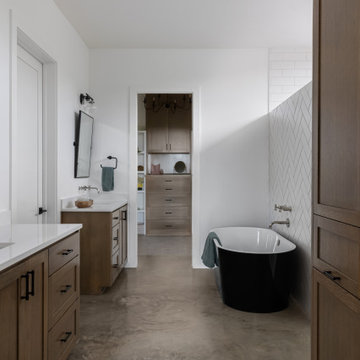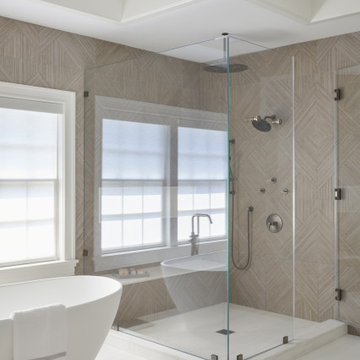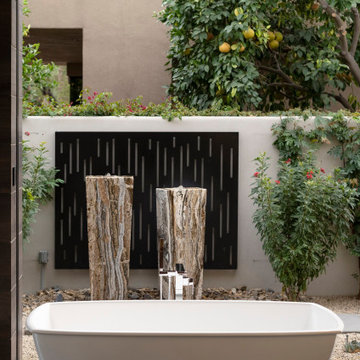Bathroom Design Ideas with a Freestanding Tub and Grey Floor
Refine by:
Budget
Sort by:Popular Today
81 - 100 of 33,262 photos
Item 1 of 3

Design ideas for a scandinavian wet room bathroom in San Francisco with a freestanding tub, beige tile, wood-look tile, grey floor and a hinged shower door.

Contemporary Master ensuite designed for a new build. The client requested a space which was extremely luxurious and held an atmosphere similar to a spa or hotel. We met this brief by choosing high-end finishes such as brass for the shower and taps which combined beautifully with the rich terrazzo and contemporary marble wall tiles. The spacious shower, freestanding bath and bespoke vanity unit with countertop sink add another level of luxury to the space.

Large scandinavian master bathroom in San Francisco with shaker cabinets, brown cabinets, a freestanding tub, a curbless shower, a bidet, white tile, glass tile, white walls, terrazzo floors, an undermount sink, engineered quartz benchtops, grey floor, an open shower, white benchtops, a niche, a double vanity and a built-in vanity.

Ensuite
This is an example of a mid-sized beach style 3/4 bathroom in Newcastle - Maitland with flat-panel cabinets, blue cabinets, a freestanding tub, an open shower, a two-piece toilet, white tile, grey walls, an integrated sink, grey floor, an open shower, white benchtops, a single vanity and a floating vanity.
This is an example of a mid-sized beach style 3/4 bathroom in Newcastle - Maitland with flat-panel cabinets, blue cabinets, a freestanding tub, an open shower, a two-piece toilet, white tile, grey walls, an integrated sink, grey floor, an open shower, white benchtops, a single vanity and a floating vanity.

Photo of a country master bathroom in Other with a built-in vanity, white cabinets, a freestanding tub, white tile, ceramic tile, grey walls, porcelain floors, marble benchtops, grey floor, a single vanity, wallpaper, white benchtops, recessed-panel cabinets and an undermount sink.

This is an example of a scandinavian master wet room bathroom in Austin with recessed-panel cabinets, light wood cabinets, a freestanding tub, white tile, ceramic tile, white walls, concrete floors, an undermount sink, engineered quartz benchtops, grey floor, a hinged shower door, white benchtops, an enclosed toilet, a double vanity and a built-in vanity.

A master suite was created from an office, living room and powder room.
Inspiration for a large transitional master bathroom in Philadelphia with shaker cabinets, light wood cabinets, a freestanding tub, an open shower, a one-piece toilet, grey walls, porcelain floors, an integrated sink, engineered quartz benchtops, grey floor, a hinged shower door, white benchtops, an enclosed toilet, a double vanity and a freestanding vanity.
Inspiration for a large transitional master bathroom in Philadelphia with shaker cabinets, light wood cabinets, a freestanding tub, an open shower, a one-piece toilet, grey walls, porcelain floors, an integrated sink, engineered quartz benchtops, grey floor, a hinged shower door, white benchtops, an enclosed toilet, a double vanity and a freestanding vanity.

A stately bath fit for a noble. This luxurious lavender loo delivers an elegant, airy feel in a space packed with details. From the parquet marble floors to the solid brass wall mount faucets, pedestal top sinks to the free-standing tub, this on-suite delivers grand presence and dramatic elegance. The classic lines marry seamlessly with the modern technology found in the Bluetooth capable effervescent tub, moisture sensing exhaust fan, and smart thermostat controlled radiant floors. This package conveys all the luxuries of modern living and all the style of a stately manor.

A single-story ranch house in Austin received a new look with a two-story addition and complete remodel.
Large scandinavian master wet room bathroom in Austin with flat-panel cabinets, brown cabinets, a freestanding tub, a one-piece toilet, blue tile, porcelain tile, white walls, porcelain floors, an undermount sink, engineered quartz benchtops, grey floor, an open shower, white benchtops, a niche, a double vanity and a floating vanity.
Large scandinavian master wet room bathroom in Austin with flat-panel cabinets, brown cabinets, a freestanding tub, a one-piece toilet, blue tile, porcelain tile, white walls, porcelain floors, an undermount sink, engineered quartz benchtops, grey floor, an open shower, white benchtops, a niche, a double vanity and a floating vanity.

An elegant and contemporary freestanding bath, perfect for a relaxing soak. Its sleek design is an invitation for relaxation and tranquility.
This is an example of a mid-sized contemporary kids bathroom in London with a freestanding tub, an open shower, a one-piece toilet, gray tile, porcelain tile, grey walls, porcelain floors, a wall-mount sink, concrete benchtops, grey floor, a hinged shower door, orange benchtops and a single vanity.
This is an example of a mid-sized contemporary kids bathroom in London with a freestanding tub, an open shower, a one-piece toilet, gray tile, porcelain tile, grey walls, porcelain floors, a wall-mount sink, concrete benchtops, grey floor, a hinged shower door, orange benchtops and a single vanity.

Contemporary primary bathroom with large soaking tub, modern orb hanging lights, his and hers vanity, massive glass shower.
Inspiration for a large transitional master bathroom in New York with a freestanding tub, white walls, grey floor, a hinged shower door, white benchtops, a double vanity and panelled walls.
Inspiration for a large transitional master bathroom in New York with a freestanding tub, white walls, grey floor, a hinged shower door, white benchtops, a double vanity and panelled walls.

The master bathroom is large with plenty of built-in storage space and double vanity. The countertops carry on from the kitchen. A large freestanding tub sits adjacent to the window next to the large stand-up shower. The floor is a dark great chevron tile pattern that grounds the lighter design finishes.

Download our free ebook, Creating the Ideal Kitchen. DOWNLOAD NOW
A tired primary bathroom, with varying ceiling heights and a beige-on-beige color scheme, was screaming for love. Squaring the room and adding natural materials erased the memory of the lack luster space and converted it to a bright and welcoming spa oasis. The home was a new build in 2005 and it looked like all the builder’s material choices remained. The client was clear on their design direction but were challenged by the differing ceiling heights and were looking to hire a design-build firm that could resolve that issue.
This local Glen Ellyn couple found us on Instagram (@kitchenstudioge, follow us ?). They loved our designs and felt like we fit their style. They requested a full primary bath renovation to include a large shower, soaking tub, double vanity with storage options, and heated floors. The wife also really wanted a separate make-up vanity. The biggest challenge presented to us was to architecturally marry the various ceiling heights and deliver a streamlined design.
The existing layout worked well for the couple, so we kept everything in place, except we enlarged the shower and replaced the built-in tub with a lovely free-standing model. We also added a sitting make-up vanity. We were able to eliminate the awkward ceiling lines by extending all the walls to the highest level. Then, to accommodate the sprinklers and HVAC, lowered the ceiling height over the entrance and shower area which then opens to the 2-story vanity and tub area. Very dramatic!
This high-end home deserved high-end fixtures. The homeowners also quickly realized they loved the look of natural marble and wanted to use as much of it as possible in their new bath. They chose a marble slab from the stone yard for the countertops and back splash, and we found complimentary marble tile for the shower. The homeowners also liked the idea of mixing metals in their new posh bathroom and loved the look of black, gold, and chrome.
Although our clients were very clear on their style, they were having a difficult time pulling it all together and envisioning the final product. As interior designers it is our job to translate and elevate our clients’ ideas into a deliverable design. We presented the homeowners with mood boards and 3D renderings of our modern, clean, white marble design. Since the color scheme was relatively neutral, at the homeowner’s request, we decided to add of interest with the patterns and shapes in the room.
We were first inspired by the shower floor tile with its circular/linear motif. We designed the cabinetry, floor and wall tiles, mirrors, cabinet pulls, and wainscoting to have a square or rectangular shape, and then to create interest we added perfectly placed circles to contrast with the rectangular shapes. The globe shaped chandelier against the square wall trim is a delightful yet subtle juxtaposition.
The clients were overjoyed with our interpretation of their vision and impressed with the level of detail we brought to the project. It’s one thing to know how you want a space to look, but it takes a special set of skills to create the design and see it thorough to implementation. Could hiring The Kitchen Studio be the first step to making your home dreams come to life?

Bighorn Palm Desert luxury home modern glass wall bathroom. Photo by William MacCollum.
Design ideas for an expansive modern master bathroom in Los Angeles with a freestanding tub, glass sheet wall, grey floor and recessed.
Design ideas for an expansive modern master bathroom in Los Angeles with a freestanding tub, glass sheet wall, grey floor and recessed.

Gorgeous master bathroom with two vanities wih single sinks, and pendant lights
This is an example of a mid-sized transitional master bathroom in Other with recessed-panel cabinets, brown cabinets, a freestanding tub, a corner shower, a one-piece toilet, beige walls, ceramic floors, an undermount sink, granite benchtops, grey floor, a hinged shower door, white benchtops, an enclosed toilet, a double vanity and a built-in vanity.
This is an example of a mid-sized transitional master bathroom in Other with recessed-panel cabinets, brown cabinets, a freestanding tub, a corner shower, a one-piece toilet, beige walls, ceramic floors, an undermount sink, granite benchtops, grey floor, a hinged shower door, white benchtops, an enclosed toilet, a double vanity and a built-in vanity.

Design ideas for a mid-sized transitional master bathroom in Kansas City with recessed-panel cabinets, white cabinets, a freestanding tub, an alcove shower, white tile, ceramic tile, grey walls, porcelain floors, an undermount sink, engineered quartz benchtops, grey floor, a hinged shower door, brown benchtops, a shower seat, a single vanity, a built-in vanity and vaulted.

Inspiration for an expansive master bathroom in Salt Lake City with recessed-panel cabinets, white cabinets, a freestanding tub, an open shower, a one-piece toilet, gray tile, marble, white walls, marble floors, an undermount sink, marble benchtops, grey floor, a hinged shower door, white benchtops, a laundry, a double vanity and a built-in vanity.

A timelessly designed home full of classic elements and modern touches. Design & Build by DLUX Design & Co.
This is an example of a transitional bathroom in Other with shaker cabinets, black cabinets, a freestanding tub, a one-piece toilet, marble floors, an undermount sink, marble benchtops, grey floor, a hinged shower door, white benchtops, a double vanity and a built-in vanity.
This is an example of a transitional bathroom in Other with shaker cabinets, black cabinets, a freestanding tub, a one-piece toilet, marble floors, an undermount sink, marble benchtops, grey floor, a hinged shower door, white benchtops, a double vanity and a built-in vanity.

Primary Bathroom
Design ideas for a mid-sized traditional master bathroom in Los Angeles with shaker cabinets, beige cabinets, a freestanding tub, a corner shower, a one-piece toilet, gray tile, stone tile, white walls, marble floors, an undermount sink, marble benchtops, grey floor, a hinged shower door, grey benchtops, an enclosed toilet, a double vanity, a built-in vanity and vaulted.
Design ideas for a mid-sized traditional master bathroom in Los Angeles with shaker cabinets, beige cabinets, a freestanding tub, a corner shower, a one-piece toilet, gray tile, stone tile, white walls, marble floors, an undermount sink, marble benchtops, grey floor, a hinged shower door, grey benchtops, an enclosed toilet, a double vanity, a built-in vanity and vaulted.

This is an example of a mid-sized transitional master bathroom in Chicago with recessed-panel cabinets, white cabinets, a freestanding tub, a corner shower, a one-piece toilet, gray tile, marble, grey walls, marble floors, an undermount sink, marble benchtops, grey floor, a hinged shower door, grey benchtops, a niche, a double vanity, a built-in vanity and decorative wall panelling.
Bathroom Design Ideas with a Freestanding Tub and Grey Floor
5