Bathroom Design Ideas with a Freestanding Tub and Laminate Benchtops
Refine by:
Budget
Sort by:Popular Today
61 - 80 of 1,130 photos
Item 1 of 3
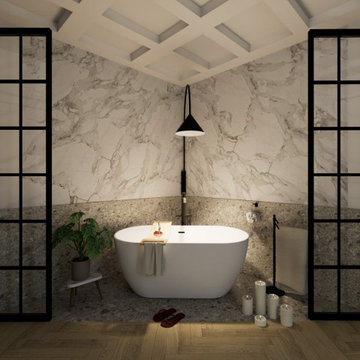
Qualunque persona su questa terra sogna di avere un bagno dove potersi dedicare a se stessi, questa stanza infatti è diventata una tra le più importanti delle abitazioni residenziali, ma sopratutto nel contract dove bisogna creare spazi altamente funzionali oltre che estetici.
Attraverso questo post vogliamo mostrarvi un progetto di un bagno di un hotel 5 stelle che è stato sviluppato per accontentare anche i clienti più esigenti. Sicuramente a primo impatto, la metratura colpisce, ma poi osservando con attenzione anche il più piccolo dettaglio è stato pensato e progettato per un aiuto alla pulizia ed all’igiene.
Per rispettare lo stile dell’hotel abbiamo mantenuto alcune finiture e materiali che ricordano lo stile Liberty con note di Classico - Moderno. Il finto soffitto a cassettoni elimina la percezione di un altezza sopra la media e si contestualizza come elemento di decoro.
Questo bagno è stato pensato per creare emozione nel cliente finale.
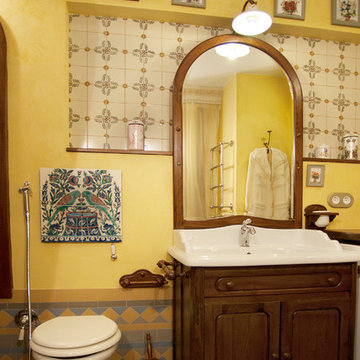
авторы проекта Маргарита Степанова и Анжелика Корнишова
Mid-sized midcentury master bathroom in Moscow with recessed-panel cabinets, brown cabinets, a freestanding tub, an open shower, a wall-mount toilet, multi-coloured tile, ceramic tile, yellow walls, ceramic floors, an integrated sink, laminate benchtops, multi-coloured floor, a shower curtain and white benchtops.
Mid-sized midcentury master bathroom in Moscow with recessed-panel cabinets, brown cabinets, a freestanding tub, an open shower, a wall-mount toilet, multi-coloured tile, ceramic tile, yellow walls, ceramic floors, an integrated sink, laminate benchtops, multi-coloured floor, a shower curtain and white benchtops.
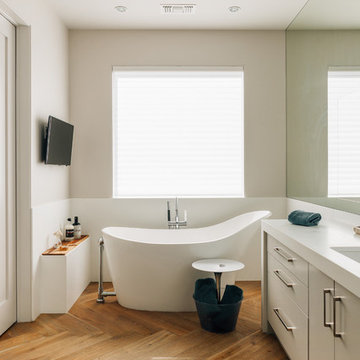
Benjamin Hill Photography
Mid-sized contemporary master bathroom in Houston with flat-panel cabinets, grey cabinets, a freestanding tub, beige walls, light hardwood floors, a drop-in sink and laminate benchtops.
Mid-sized contemporary master bathroom in Houston with flat-panel cabinets, grey cabinets, a freestanding tub, beige walls, light hardwood floors, a drop-in sink and laminate benchtops.
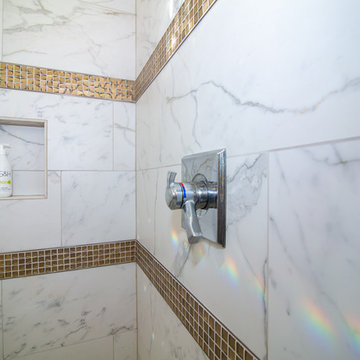
Photo of a large master bathroom in Denver with raised-panel cabinets, purple cabinets, a freestanding tub, a corner shower, white tile, marble, beige walls, marble floors, an undermount sink, laminate benchtops, white floor, a hinged shower door and grey benchtops.
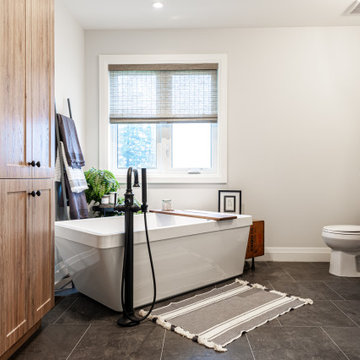
Mid-sized country master bathroom in Toronto with recessed-panel cabinets, medium wood cabinets, a freestanding tub, an alcove shower, a two-piece toilet, white walls, vinyl floors, a drop-in sink, laminate benchtops, grey floor, a sliding shower screen, white benchtops, a single vanity and a built-in vanity.
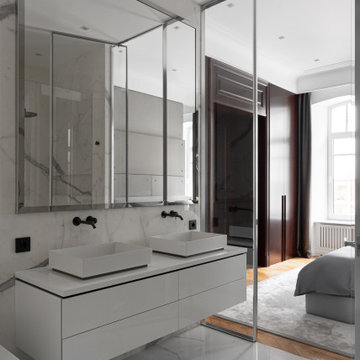
Photo of a large transitional master bathroom in Saint Petersburg with flat-panel cabinets, white cabinets, a freestanding tub, a corner shower, a wall-mount toilet, white tile, porcelain tile, white walls, porcelain floors, a drop-in sink, laminate benchtops, white floor, a hinged shower door, white benchtops, a double vanity, a floating vanity and recessed.
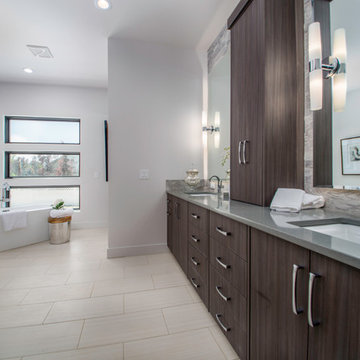
This is an example of a large contemporary master bathroom in Other with flat-panel cabinets, dark wood cabinets, a freestanding tub, white walls, ceramic floors, an undermount sink and laminate benchtops.
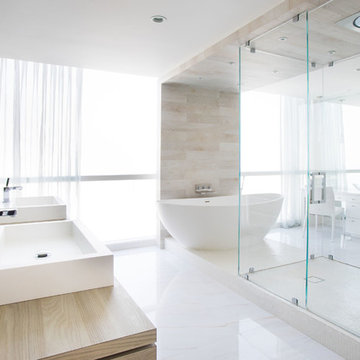
Large modern master bathroom in Atlanta with flat-panel cabinets, light wood cabinets, a freestanding tub, a curbless shower, stone tile, white walls, marble floors, a vessel sink, laminate benchtops, white floor and a hinged shower door.
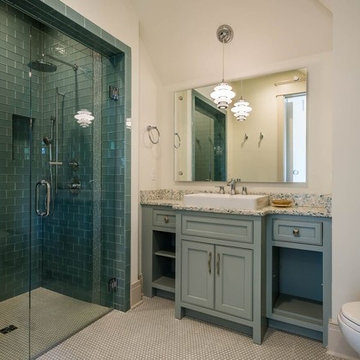
Photo of a mid-sized transitional 3/4 bathroom in Miami with beaded inset cabinets, blue cabinets, a freestanding tub, a curbless shower, a one-piece toilet, blue tile, glass tile, beige walls, dark hardwood floors, a vessel sink and laminate benchtops.
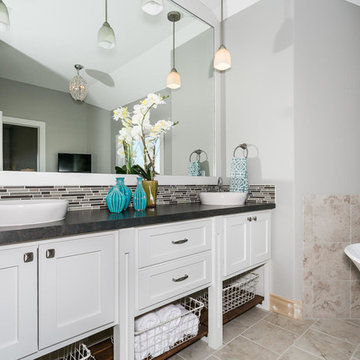
This is an example of a mid-sized contemporary master bathroom in Wichita with white cabinets, a freestanding tub, beige tile, ceramic tile, grey walls, ceramic floors, laminate benchtops, beige floor, furniture-like cabinets and an undermount sink.
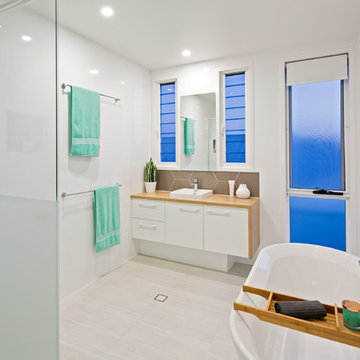
Hello House Cleveland
Photo of a large scandinavian kids bathroom in Brisbane with a freestanding tub, a double shower, a one-piece toilet, porcelain tile, white walls, porcelain floors, a drop-in sink, beige floor, a hinged shower door, white cabinets, multi-coloured tile and laminate benchtops.
Photo of a large scandinavian kids bathroom in Brisbane with a freestanding tub, a double shower, a one-piece toilet, porcelain tile, white walls, porcelain floors, a drop-in sink, beige floor, a hinged shower door, white cabinets, multi-coloured tile and laminate benchtops.
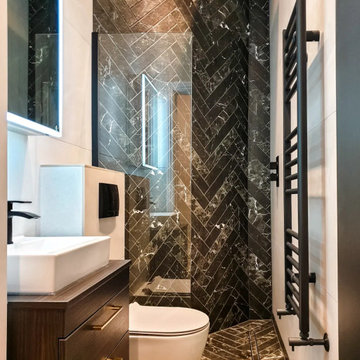
Full flat refurbishment
This is an example of a mid-sized contemporary 3/4 wet room bathroom in London with flat-panel cabinets, black cabinets, a freestanding tub, a wall-mount toilet, black tile, porcelain tile, multi-coloured walls, porcelain floors, a drop-in sink, laminate benchtops, multi-coloured floor, a hinged shower door, black benchtops, a shower seat, a single vanity, a floating vanity and recessed.
This is an example of a mid-sized contemporary 3/4 wet room bathroom in London with flat-panel cabinets, black cabinets, a freestanding tub, a wall-mount toilet, black tile, porcelain tile, multi-coloured walls, porcelain floors, a drop-in sink, laminate benchtops, multi-coloured floor, a hinged shower door, black benchtops, a shower seat, a single vanity, a floating vanity and recessed.
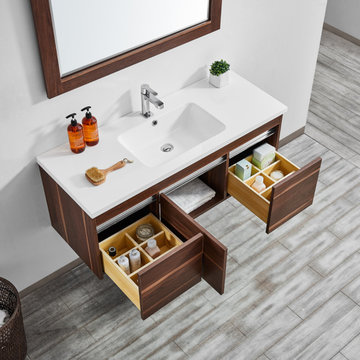
Retro charm meets contemporary style with Vinnova's Thomas. Includes soft-closing drawers and doors, flat style closures and durable acrylic drop-in sink.
Featured: Vinnova Thomas 60" Vanity
Color: Laminate veneer Walnut finish
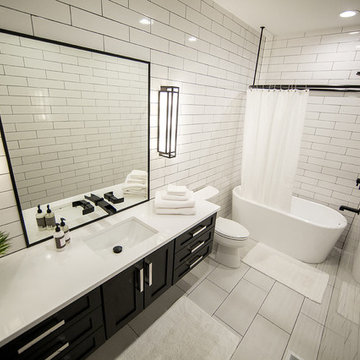
full subway tiled guest bathroom.
Design ideas for a mid-sized transitional 3/4 bathroom in Cedar Rapids with shaker cabinets, black cabinets, a freestanding tub, a shower/bathtub combo, a two-piece toilet, white tile, subway tile, white walls, ceramic floors, an undermount sink, laminate benchtops, grey floor and a shower curtain.
Design ideas for a mid-sized transitional 3/4 bathroom in Cedar Rapids with shaker cabinets, black cabinets, a freestanding tub, a shower/bathtub combo, a two-piece toilet, white tile, subway tile, white walls, ceramic floors, an undermount sink, laminate benchtops, grey floor and a shower curtain.
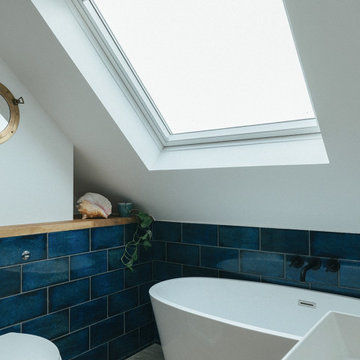
Extension and refurbishment of a semi-detached house in Hern Hill.
Extensions are modern using modern materials whilst being respectful to the original house and surrounding fabric.
Views to the treetops beyond draw occupants from the entrance, through the house and down to the double height kitchen at garden level.
From the playroom window seat on the upper level, children (and adults) can climb onto a play-net suspended over the dining table.
The mezzanine library structure hangs from the roof apex with steel structure exposed, a place to relax or work with garden views and light. More on this - the built-in library joinery becomes part of the architecture as a storage wall and transforms into a gorgeous place to work looking out to the trees. There is also a sofa under large skylights to chill and read.
The kitchen and dining space has a Z-shaped double height space running through it with a full height pantry storage wall, large window seat and exposed brickwork running from inside to outside. The windows have slim frames and also stack fully for a fully indoor outdoor feel.
A holistic retrofit of the house provides a full thermal upgrade and passive stack ventilation throughout. The floor area of the house was doubled from 115m2 to 230m2 as part of the full house refurbishment and extension project.
A huge master bathroom is achieved with a freestanding bath, double sink, double shower and fantastic views without being overlooked.
The master bedroom has a walk-in wardrobe room with its own window.
The children's bathroom is fun with under the sea wallpaper as well as a separate shower and eaves bath tub under the skylight making great use of the eaves space.
The loft extension makes maximum use of the eaves to create two double bedrooms, an additional single eaves guest room / study and the eaves family bathroom.
5 bedrooms upstairs.
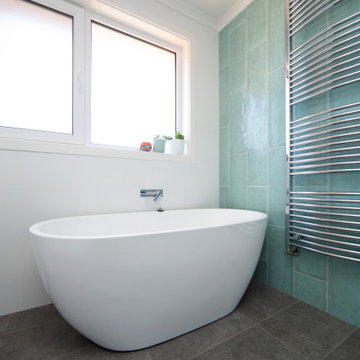
Design ideas for a mid-sized contemporary master bathroom in Canberra - Queanbeyan with flat-panel cabinets, white cabinets, a freestanding tub, a shower/bathtub combo, a one-piece toilet, green tile, ceramic tile, white walls, ceramic floors, a pedestal sink, laminate benchtops, grey floor, an open shower, white benchtops, a laundry, a single vanity and a freestanding vanity.
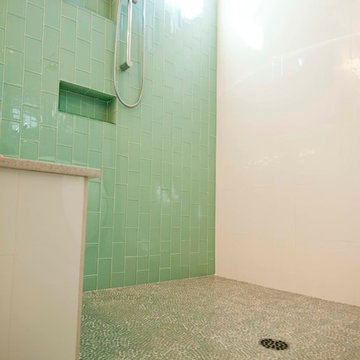
This bathroom needed some updates to achieve the modern, trendy look desired by its owners. The star features in this space are the sleek new hanging wall - mounted cabinets which are both storage efficient and stylish; their dark chocolate color also perfectly offsets the cream walls and floor. The room also features a freestanding tub, which is delicately lit by water glass windows. And for those who prefer to stand, the spacious shower features sliding glass doors, two shower heads, and a beautiful mosaic tile floor.
Elegant and relaxing, this bathroom is now the perfect place for some at-home spa time.
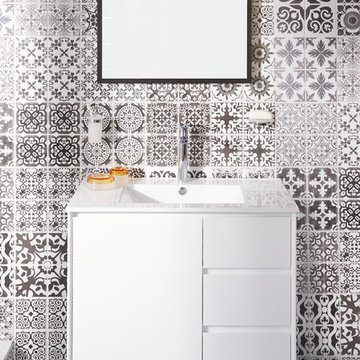
Packed with features, the Salt vanity is a 900mm wide floor standing model, all white with integrated basin and three drawers and a cupboard with soft close drawers and door. So while sleek and low key it also provides ample storage to ensure no unnecessary bathroom clutter.
All the accessories in the bathroom are from the Ceduna collection – towel rails, robe hooks, toothbrush holder, soap dish and toilet tissue holder all mirror the soft curves of the key bathroom fixtures. Each piece is of brass construction with bright chrome finish.
All products used in this bathroom are from the Raymor range. For more inspiration visit the website raymor.com.au
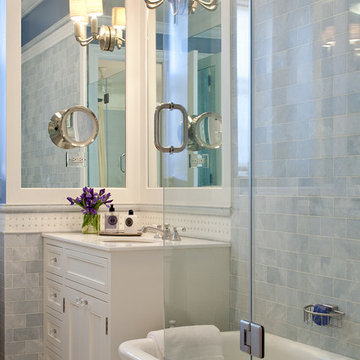
BLUES AND CALM IN THE MASTER BEDROOM - Upper West Side master bedroom in a prewar building with rich shade of blue walls and cream trim. The Urban Archeology lighting give scale and elegance to this bedroom that overlooks 72nd street.
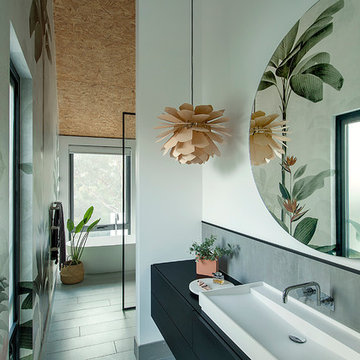
Master Ensuite
photo by Jody Darcy
Design ideas for a mid-sized contemporary master bathroom in Perth with black cabinets, a freestanding tub, an open shower, gray tile, ceramic tile, white walls, ceramic floors, a vessel sink, laminate benchtops, grey floor, an open shower, black benchtops and flat-panel cabinets.
Design ideas for a mid-sized contemporary master bathroom in Perth with black cabinets, a freestanding tub, an open shower, gray tile, ceramic tile, white walls, ceramic floors, a vessel sink, laminate benchtops, grey floor, an open shower, black benchtops and flat-panel cabinets.
Bathroom Design Ideas with a Freestanding Tub and Laminate Benchtops
4