Bathroom Design Ideas with a Freestanding Tub and Limestone Benchtops
Refine by:
Budget
Sort by:Popular Today
81 - 100 of 1,240 photos
Item 1 of 3
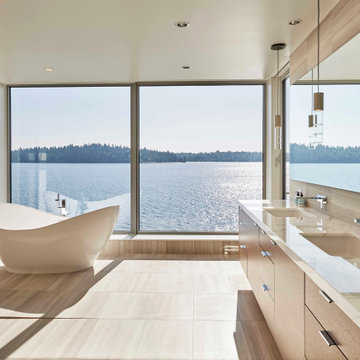
This is an example of a large contemporary master bathroom in Seattle with flat-panel cabinets, medium wood cabinets, a freestanding tub, beige tile, porcelain tile, porcelain floors, an undermount sink, limestone benchtops, beige floor and beige benchtops.
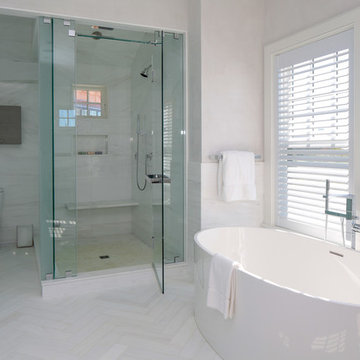
The subtle color palette of taupe grey and crisp white speak volumes in this master bathroom! We wanted this bathroom to be timeless yet also efficient for this established young couple. We made sure to incorporate everything they would need, from their own personal areas to a classic makeup vanity to a sectioned off toilet room! The glass walls on the walk-in shower luster in the bright, sunlit bathroom.
Project Location: The Hamptons. Project designed by interior design firm, Betty Wasserman Art & Interiors. From their Chelsea base, they serve clients in Manhattan and throughout New York City, as well as across the tri-state area and in The Hamptons.
For more about Betty Wasserman, click here: https://www.bettywasserman.com/
To learn more about this project, click here: https://www.bettywasserman.com/spaces/daniels-lane-getaway/
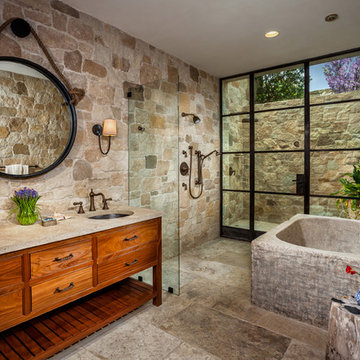
Custom steel and metal door and windows in a rustic Mediterranean home in Orange County.
This is an example of a large mediterranean master bathroom in Orange County with furniture-like cabinets, medium wood cabinets, a freestanding tub, an open shower, beige tile, brown tile, stone tile, beige walls, porcelain floors, an undermount sink and limestone benchtops.
This is an example of a large mediterranean master bathroom in Orange County with furniture-like cabinets, medium wood cabinets, a freestanding tub, an open shower, beige tile, brown tile, stone tile, beige walls, porcelain floors, an undermount sink and limestone benchtops.
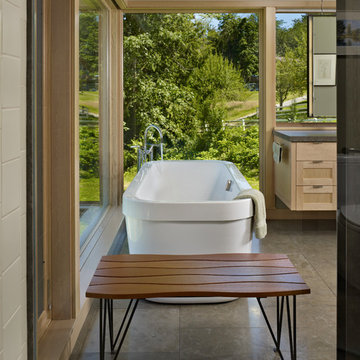
The Fall City Renovation began with a farmhouse on a hillside overlooking the Snoqualmie River valley, about 30 miles east of Seattle. On the main floor, the walls between the kitchen and dining room were removed, and a 25-ft. long addition to the kitchen provided a continuous glass ribbon around the limestone kitchen counter. The resulting interior has a feeling similar to a fire look-out tower in the national forest. Adding to the open feeling, a custom island table was created using reclaimed elm planks and a blackened steel base, with inlaid limestone around the sink area. Sensuous custom blown-glass light fixtures were hung over the existing dining table. The completed kitchen-dining space is serene, light-filled and dominated by the sweeping view of the Snoqualmie Valley.
The second part of the renovation focused on the master bathroom. Similar to the design approach in the kitchen, a new addition created a continuous glass wall, with wonderful views of the valley. The blackened steel-frame vanity mirrors were custom-designed, and they hang suspended in front of the window wall. LED lighting has been integrated into the steel frames. The tub is perched in front of floor-to-ceiling glass, next to a curvilinear custom bench in Sapele wood and steel. Limestone counters and floors provide material continuity in the space.
Sustainable design practice included extensive use of natural light to reduce electrical demand, low VOC paints, LED lighting, reclaimed elm planks at the kitchen island, sustainably harvested hardwoods, and natural stone counters. New exterior walls using 2x8 construction achieved 40% greater insulation value than standard wall construction.
Photo: Benjamin Benschneider

The three-level Mediterranean revival home started as a 1930s summer cottage that expanded downward and upward over time. We used a clean, crisp white wall plaster with bronze hardware throughout the interiors to give the house continuity. A neutral color palette and minimalist furnishings create a sense of calm restraint. Subtle and nuanced textures and variations in tints add visual interest. The stair risers from the living room to the primary suite are hand-painted terra cotta tile in gray and off-white. We used the same tile resource in the kitchen for the island's toe kick.
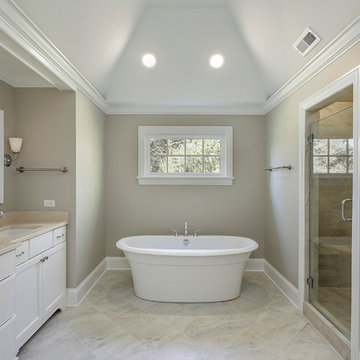
Master Bath
Mid-sized transitional master bathroom in Chicago with beaded inset cabinets, white cabinets, a freestanding tub, an alcove shower, a one-piece toilet, beige tile, stone tile, grey walls, marble floors and limestone benchtops.
Mid-sized transitional master bathroom in Chicago with beaded inset cabinets, white cabinets, a freestanding tub, an alcove shower, a one-piece toilet, beige tile, stone tile, grey walls, marble floors and limestone benchtops.
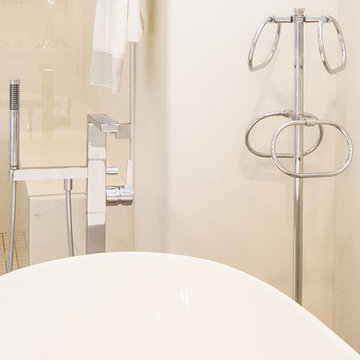
Photo of a large transitional master bathroom in Orange County with flat-panel cabinets, white cabinets, a freestanding tub, an alcove shower, white walls, porcelain floors, an undermount sink, limestone benchtops, beige floor and a hinged shower door.
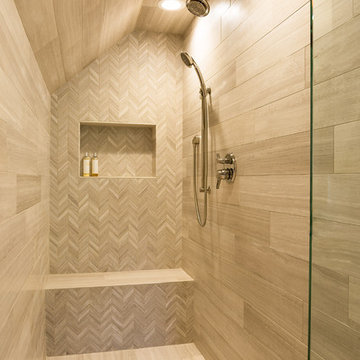
Mid-sized transitional 3/4 bathroom in Other with recessed-panel cabinets, white cabinets, beige tile, ceramic tile, limestone benchtops, an alcove shower, beige walls, ceramic floors, an undermount sink and a freestanding tub.
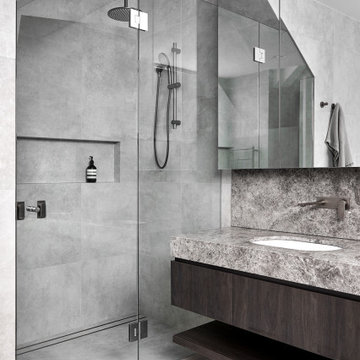
This is an example of a mid-sized contemporary master bathroom in Melbourne with dark wood cabinets, a freestanding tub, a one-piece toilet, gray tile, ceramic tile, grey walls, ceramic floors, an undermount sink, limestone benchtops, grey floor, a hinged shower door, grey benchtops, a niche, a double vanity, a built-in vanity and flat-panel cabinets.
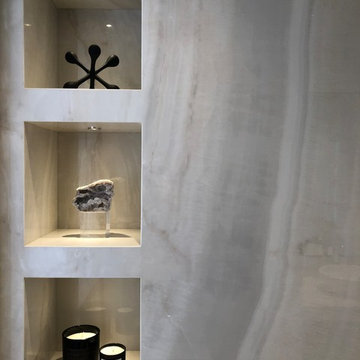
Photo of a large contemporary master bathroom in Toronto with shaker cabinets, medium wood cabinets, a freestanding tub, an alcove shower, beige tile, limestone, beige walls, porcelain floors, a vessel sink, limestone benchtops, beige floor, a hinged shower door and beige benchtops.
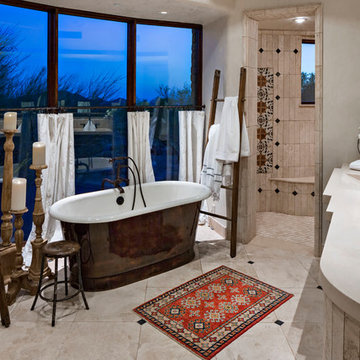
Photo of a mid-sized master bathroom in Phoenix with furniture-like cabinets, beige cabinets, a freestanding tub, an alcove shower, beige tile, stone tile, beige walls, ceramic floors, an integrated sink, limestone benchtops, beige floor and an open shower.
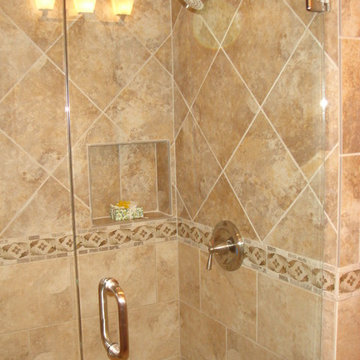
Photo of a mid-sized traditional 3/4 bathroom in Orange County with raised-panel cabinets, light wood cabinets, a freestanding tub, a corner shower, a two-piece toilet, brown tile, gray tile, stone tile, white walls, travertine floors, an undermount sink and limestone benchtops.
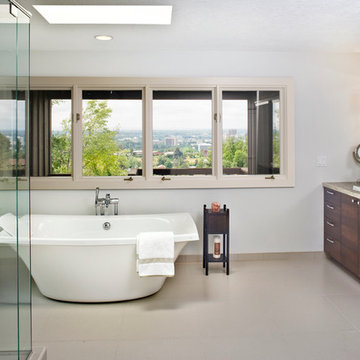
This open and airy master bathroom is radically different from how it started. Hit the link below to visit the blog post for the full story. Photo by Phil McClain. Interior Design by Gina Wagner of Seed Interiors.
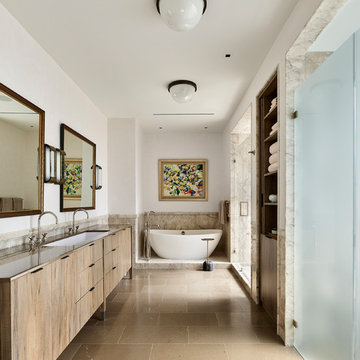
Jeffrey Totaro
Photo of a large contemporary master bathroom in Philadelphia with flat-panel cabinets, medium wood cabinets, a freestanding tub, beige tile, white walls, limestone floors, an undermount sink, limestone benchtops, beige floor, a hinged shower door, beige benchtops and an alcove shower.
Photo of a large contemporary master bathroom in Philadelphia with flat-panel cabinets, medium wood cabinets, a freestanding tub, beige tile, white walls, limestone floors, an undermount sink, limestone benchtops, beige floor, a hinged shower door, beige benchtops and an alcove shower.
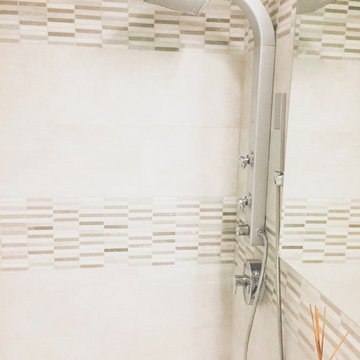
It was all about making the shower all in one. We achieve this by adding a rain shower set with a hand shower. Recess medicine cabinet.
Photo of a mid-sized contemporary master bathroom in New York with flat-panel cabinets, a freestanding tub, a shower/bathtub combo, a one-piece toilet, beige tile, stone tile, white walls, porcelain floors, a drop-in sink, limestone benchtops, beige cabinets, white benchtops and a freestanding vanity.
Photo of a mid-sized contemporary master bathroom in New York with flat-panel cabinets, a freestanding tub, a shower/bathtub combo, a one-piece toilet, beige tile, stone tile, white walls, porcelain floors, a drop-in sink, limestone benchtops, beige cabinets, white benchtops and a freestanding vanity.
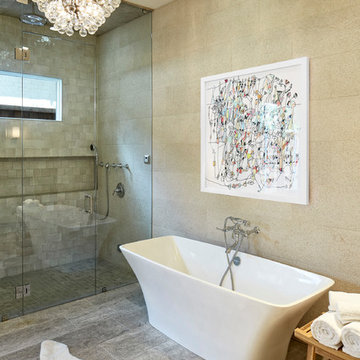
Aaron D
Large transitional master bathroom in Austin with a freestanding tub, a curbless shower, gray tile, limestone floors, an undermount sink, limestone benchtops, beige walls, limestone and a hinged shower door.
Large transitional master bathroom in Austin with a freestanding tub, a curbless shower, gray tile, limestone floors, an undermount sink, limestone benchtops, beige walls, limestone and a hinged shower door.
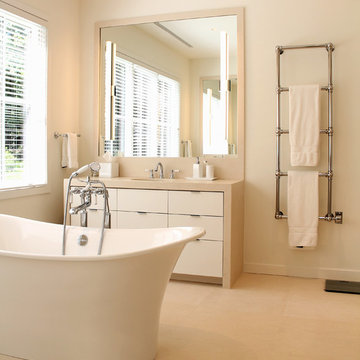
Inspiration for a contemporary master bathroom in New York with flat-panel cabinets, white cabinets, a freestanding tub, stone tile, an undermount sink, limestone floors, limestone benchtops and beige walls.
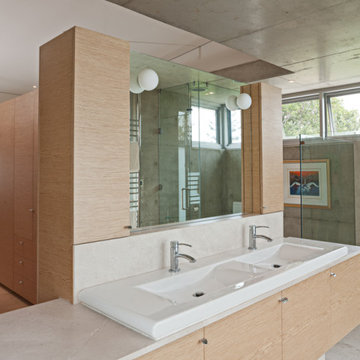
Photo of a mid-sized modern master bathroom in Perth with furniture-like cabinets, a freestanding tub, a corner shower, limestone floors, a drop-in sink, limestone benchtops, an open shower, a double vanity and a built-in vanity.
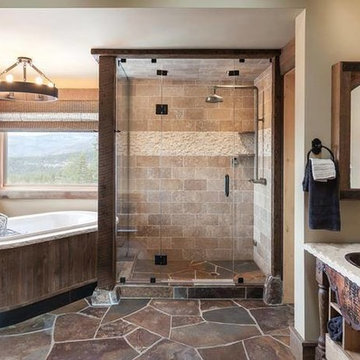
Mid-sized mediterranean 3/4 bathroom in Los Angeles with open cabinets, dark wood cabinets, a freestanding tub, a corner shower, beige tile, ceramic tile, beige walls, slate floors, a drop-in sink, limestone benchtops, brown floor and a hinged shower door.
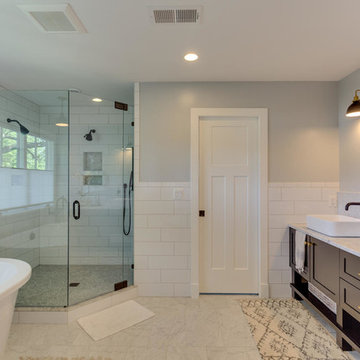
The Master Bathroom includes a 2-sink vanity with wall-mounted faucets, freestanding tub and a spacious corner shower with dual-shower heads. Hardware is a mix of bronze and black, bringing that industrial look up to the second floor.
Bathroom Design Ideas with a Freestanding Tub and Limestone Benchtops
5