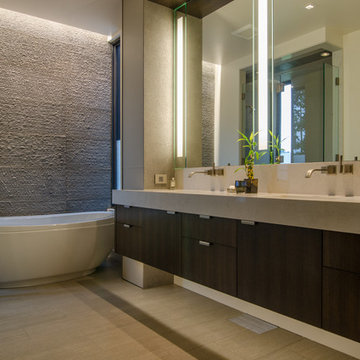Bathroom Design Ideas with a Freestanding Tub and Limestone Benchtops
Refine by:
Budget
Sort by:Popular Today
161 - 180 of 1,240 photos
Item 1 of 3
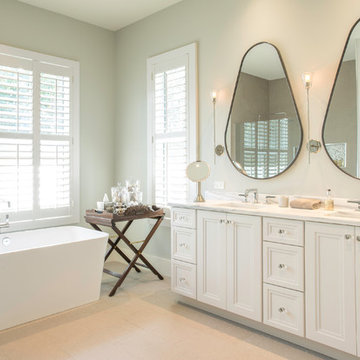
Photo of a large beach style master bathroom in Miami with recessed-panel cabinets, white cabinets, a freestanding tub, a corner shower, grey walls, an undermount sink, limestone benchtops, beige floor and an open shower.
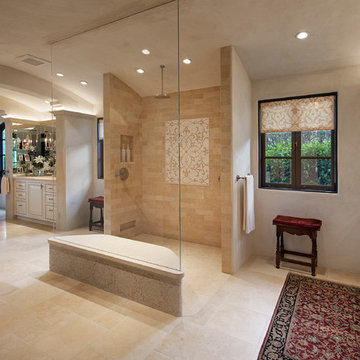
Jim Bartsch Photography
Inspiration for a large mediterranean master bathroom in Santa Barbara with recessed-panel cabinets, beige cabinets, a freestanding tub, a curbless shower, a one-piece toilet, beige tile, limestone, beige walls, limestone floors, an undermount sink, limestone benchtops, beige floor and an open shower.
Inspiration for a large mediterranean master bathroom in Santa Barbara with recessed-panel cabinets, beige cabinets, a freestanding tub, a curbless shower, a one-piece toilet, beige tile, limestone, beige walls, limestone floors, an undermount sink, limestone benchtops, beige floor and an open shower.
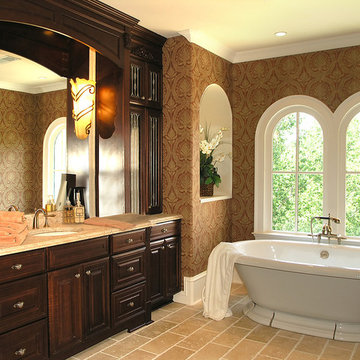
This is an example of a large traditional master bathroom in New York with raised-panel cabinets, dark wood cabinets, a freestanding tub, multi-coloured walls, limestone floors, an undermount sink, limestone benchtops and beige floor.
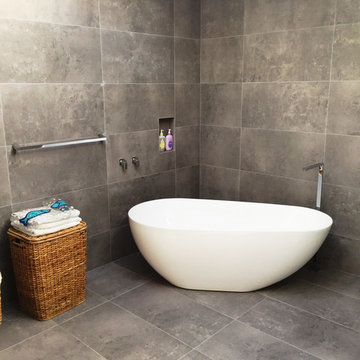
“..2 Bryant Avenue Fairfield West is a success story being one of the rare, wonderful collaborations between a great client, builder and architect, where the intention and result were to create a calm refined, modernist single storey home for a growing family and where attention to detail is evident.
Designed with Bauhaus principles in mind where architecture, technology and art unite as one and where the exemplification of the famed French early modernist Architect & painter Le Corbusier’s statement ‘machine for modern living’ is truly the result, the planning concept was to simply to wrap minimalist refined series of spaces around a large north-facing courtyard so that low-winter sun could enter the living spaces and provide passive thermal activation in winter and so that light could permeate the living spaces. The courtyard also importantly provides a visual centerpiece where outside & inside merge.
By providing solid brick walls and concrete floors, this thermal optimization is achieved with the house being cool in summer and warm in winter, making the home capable of being naturally ventilated and naturally heated. A large glass entry pivot door leads to a raised central hallway spine that leads to a modern open living dining kitchen wing. Living and bedrooms rooms are zoned separately, setting-up a spatial distinction where public vs private are working in unison, thereby creating harmony for this modern home. Spacious & well fitted laundry & bathrooms complement this home.
What cannot be understood in pictures & plans with this home, is the intangible feeling of peace, quiet and tranquility felt by all whom enter and dwell within it. The words serenity, simplicity and sublime often come to mind in attempting to describe it, being a continuation of many fine similar modernist homes by the sole practitioner Architect Ibrahim Conlon whom is a local Sydney Architect with a large tally of quality homes under his belt. The Architect stated that this house is best and purest example to date, as a true expression of the regionalist sustainable modern architectural principles he practises with.
Seeking to express the epoch of our time, this building remains a fine example of western Sydney early 21st century modernist suburban architecture that is a surprising relief…”
Kind regards
-----------------------------------------------------
Architect Ibrahim Conlon
Managing Director + Principal Architect
Nominated Responsible Architect under NSW Architect Act 2003
SEPP65 Qualified Designer under the Environmental Planning & Assessment Regulation 2000
M.Arch(UTS) B.A Arch(UTS) ADAD(CIT) AICOMOS RAIA
Chartered Architect NSW Registration No. 10042
Associate ICOMOS
M: 0404459916
E: ibrahim@iscdesign.com.au
O; Suite 1, Level 1, 115 Auburn Road Auburn NSW Australia 2144
W; www.iscdesign.com.au
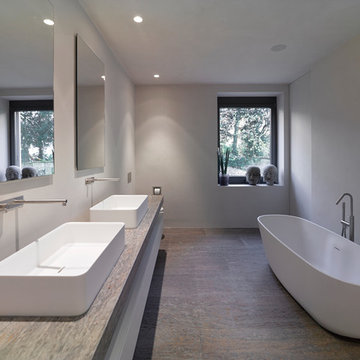
Large modern bathroom in Stuttgart with a vessel sink, a freestanding tub, grey walls, stone slab, limestone benchtops and limestone floors.
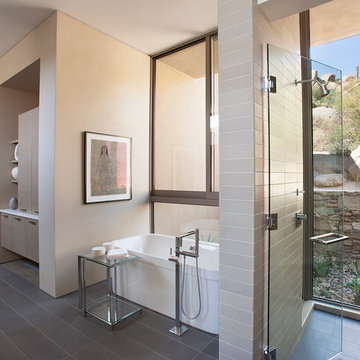
The primary goal for this project was to craft a modernist derivation of pueblo architecture. Set into a heavily laden boulder hillside, the design also reflects the nature of the stacked boulder formations. The site, located near local landmark Pinnacle Peak, offered breathtaking views which were largely upward, making proximity an issue. Maintaining southwest fenestration protection and maximizing views created the primary design constraint. The views are maximized with careful orientation, exacting overhangs, and wing wall locations. The overhangs intertwine and undulate with alternating materials stacking to reinforce the boulder strewn backdrop. The elegant material palette and siting allow for great harmony with the native desert.
The Elegant Modern at Estancia was the collaboration of many of the Valley's finest luxury home specialists. Interiors guru David Michael Miller contributed elegance and refinement in every detail. Landscape architect Russ Greey of Greey | Pickett contributed a landscape design that not only complimented the architecture, but nestled into the surrounding desert as if always a part of it. And contractor Manship Builders -- Jim Manship and project manager Mark Laidlaw -- brought precision and skill to the construction of what architect C.P. Drewett described as "a watch."
Project Details | Elegant Modern at Estancia
Architecture: CP Drewett, AIA, NCARB
Builder: Manship Builders, Carefree, AZ
Interiors: David Michael Miller, Scottsdale, AZ
Landscape: Greey | Pickett, Scottsdale, AZ
Photography: Dino Tonn, Scottsdale, AZ
Publications:
"On the Edge: The Rugged Desert Landscape Forms the Ideal Backdrop for an Estancia Home Distinguished by its Modernist Lines" Luxe Interiors + Design, Nov/Dec 2015.
Awards:
2015 PCBC Grand Award: Best Custom Home over 8,000 sq. ft.
2015 PCBC Award of Merit: Best Custom Home over 8,000 sq. ft.
The Nationals 2016 Silver Award: Best Architectural Design of a One of a Kind Home - Custom or Spec
2015 Excellence in Masonry Architectural Award - Merit Award
Photography: Dino Tonn
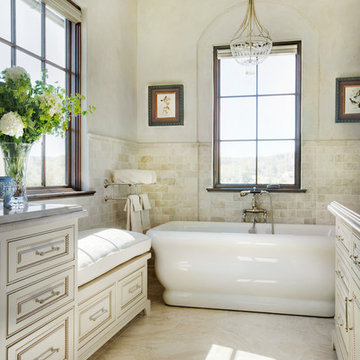
Condo Master Bath with travertine floors and countertops, custom cabinets with rope molding, large bathtub, steam room, heated floors, and plaster walls
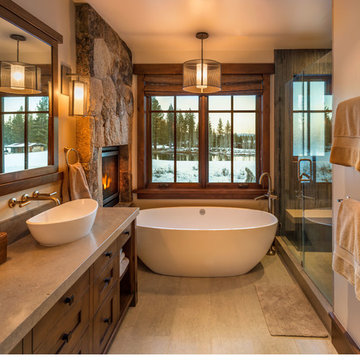
Master Bath with freestanding tub, custom stone fireplace and Alder cabinetry, Hammerton Lighting, limestone tile & slab, medicine cabs behind mirrors
(c) SANDBOX & Vance Fox Photography
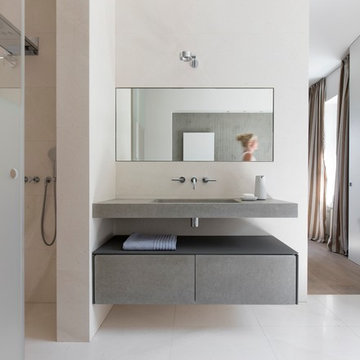
Planung und Umsetzung: Anja Kirchgäßner
Fotografie: Thomas Esch
Dekoration: Anja Gestring
Armaturen: Dornbracht
Photo of a mid-sized modern master bathroom in Other with flat-panel cabinets, grey cabinets, a freestanding tub, an alcove shower, a two-piece toilet, beige tile, limestone, white walls, limestone floors, a wall-mount sink, limestone benchtops, beige floor, a sliding shower screen and grey benchtops.
Photo of a mid-sized modern master bathroom in Other with flat-panel cabinets, grey cabinets, a freestanding tub, an alcove shower, a two-piece toilet, beige tile, limestone, white walls, limestone floors, a wall-mount sink, limestone benchtops, beige floor, a sliding shower screen and grey benchtops.
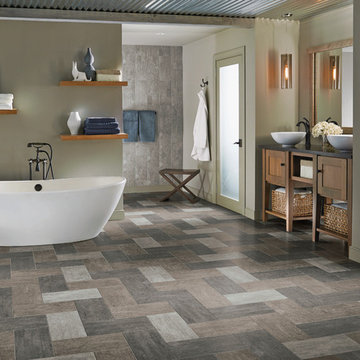
Mid-sized contemporary master bathroom in New York with shaker cabinets, white cabinets, a freestanding tub, white tile, grey walls, slate floors, a vessel sink and limestone benchtops.
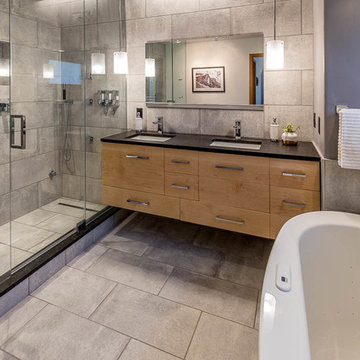
Photo of a large contemporary master bathroom in Denver with flat-panel cabinets, brown cabinets, a freestanding tub, a corner shower, beige tile, stone tile, beige walls, ceramic floors, an undermount sink, limestone benchtops, beige floor and a hinged shower door.
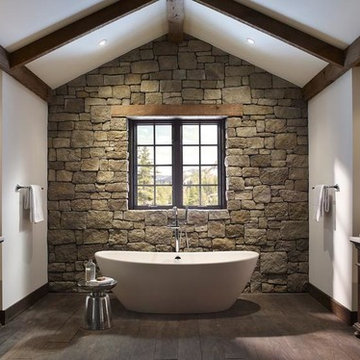
Eldoradostone.com
This is an example of a large country master bathroom in Other with beaded inset cabinets, dark wood cabinets, a freestanding tub, brown tile, white walls, dark hardwood floors, an undermount sink, limestone benchtops and brown floor.
This is an example of a large country master bathroom in Other with beaded inset cabinets, dark wood cabinets, a freestanding tub, brown tile, white walls, dark hardwood floors, an undermount sink, limestone benchtops and brown floor.
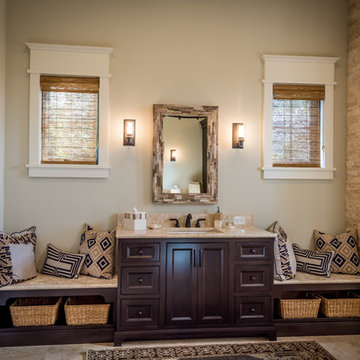
A view of one the of two vanities in this master bath, with bench seating on each side, a lovely stacked stone mirror to coordinate with the stacked stone travertine wall on the right, travertine flooring, and polished seashell limestone topping the counters. Perfect example of taking care of all the details for a great look!
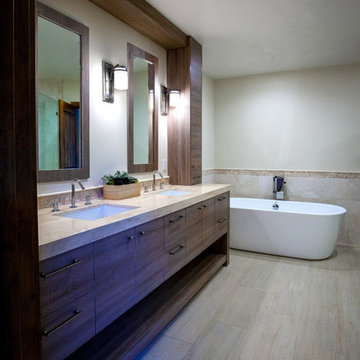
Modern Home Interiors and Exteriors, featuring clean lines, textures, colors and simple design with floor to ceiling windows. Hardwood, slate, and porcelain floors, all natural materials that give a sense of warmth throughout the spaces. Some homes have steel exposed beams and monolith concrete and galvanized steel walls to give a sense of weight and coolness in these very hot, sunny Southern California locations. Kitchens feature built in appliances, and glass backsplashes. Living rooms have contemporary style fireplaces and custom upholstery for the most comfort.
Bedroom headboards are upholstered, with most master bedrooms having modern wall fireplaces surounded by large porcelain tiles.
Project Locations: Ojai, Santa Barbara, Westlake, California. Projects designed by Maraya Interior Design. From their beautiful resort town of Ojai, they serve clients in Montecito, Hope Ranch, Malibu, Westlake and Calabasas, across the tri-county areas of Santa Barbara, Ventura and Los Angeles, south to Hidden Hills- north through Solvang and more.
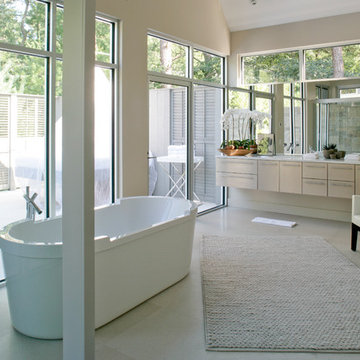
A stunning farmhouse styled home is given a light and airy contemporary design! Warm neutrals, clean lines, and organic materials adorn every room, creating a bright and inviting space to live.
The rectangular swimming pool, library, dark hardwood floors, artwork, and ornaments all entwine beautifully in this elegant home.
Project Location: The Hamptons. Project designed by interior design firm, Betty Wasserman Art & Interiors. From their Chelsea base, they serve clients in Manhattan and throughout New York City, as well as across the tri-state area and in The Hamptons.
For more about Betty Wasserman, click here: https://www.bettywasserman.com/
To learn more about this project, click here: https://www.bettywasserman.com/spaces/modern-farmhouse/
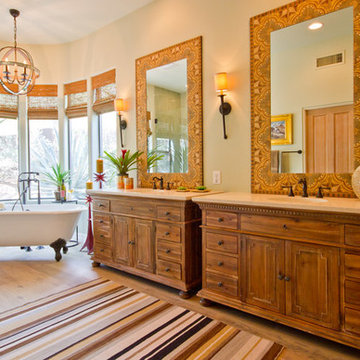
Jack London Photography
Design ideas for a large master bathroom in Phoenix with an undermount sink, recessed-panel cabinets, distressed cabinets, limestone benchtops, a freestanding tub, an alcove shower, ceramic tile, green walls and porcelain floors.
Design ideas for a large master bathroom in Phoenix with an undermount sink, recessed-panel cabinets, distressed cabinets, limestone benchtops, a freestanding tub, an alcove shower, ceramic tile, green walls and porcelain floors.
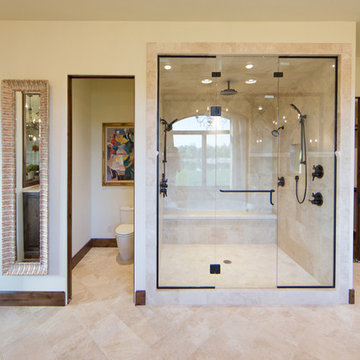
Photo of a large traditional master bathroom in Boise with raised-panel cabinets, medium wood cabinets, a freestanding tub, an alcove shower, a one-piece toilet, beige walls, limestone floors, an undermount sink, limestone benchtops, beige floor and a hinged shower door.
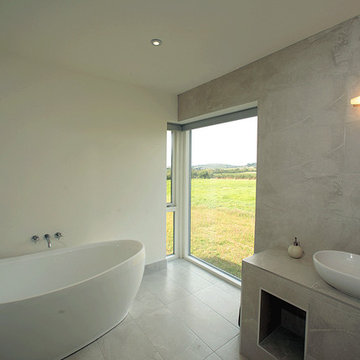
View of master bathroom in new built contemporary country house
Photos by Contemporary photography
Photo of a mid-sized contemporary master bathroom in Cork with a freestanding tub, beige tile, stone tile, beige walls, limestone floors and limestone benchtops.
Photo of a mid-sized contemporary master bathroom in Cork with a freestanding tub, beige tile, stone tile, beige walls, limestone floors and limestone benchtops.
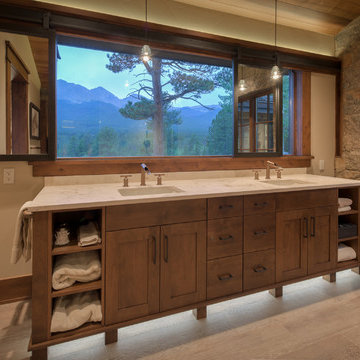
Damon Searles
Photo of a large country master bathroom in Denver with open cabinets, a freestanding tub, porcelain floors, an undermount sink, limestone benchtops, beige floor and beige benchtops.
Photo of a large country master bathroom in Denver with open cabinets, a freestanding tub, porcelain floors, an undermount sink, limestone benchtops, beige floor and beige benchtops.
Bathroom Design Ideas with a Freestanding Tub and Limestone Benchtops
9
