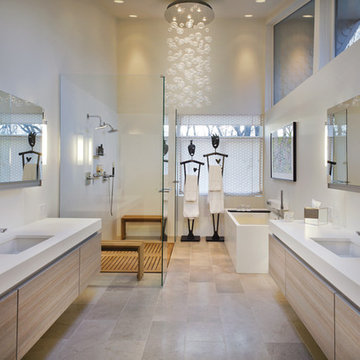Bathroom Design Ideas with a Freestanding Tub and Limestone Floors
Refine by:
Budget
Sort by:Popular Today
221 - 240 of 2,632 photos
Item 1 of 3
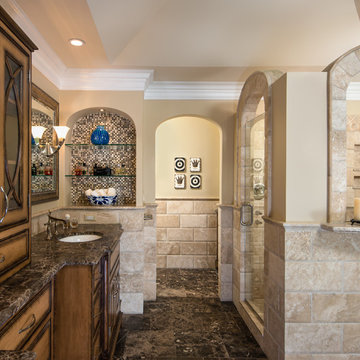
This master bathroom was completely gutted from the original space and enlarged by modifying the entry way. The bay window area was opened up with the use of free standing bath from Kohler. This allowed for a tall furniture style linen cabinet to be added near the entry for additional storage. The his and hers vanities are seperated by a beautiful mullioned glass cabinet and each person has a unique space with their own arched cubby lined in a gorgeous mosaic tile. The room was designed around a pillowed Elon Durango Limestone wainscot surrounding the space with an Emperado Dark 16x16 Limestone floor and slab countertops. The cabinetry was custom made locally to a specified finish.
Kate Benjamin photography
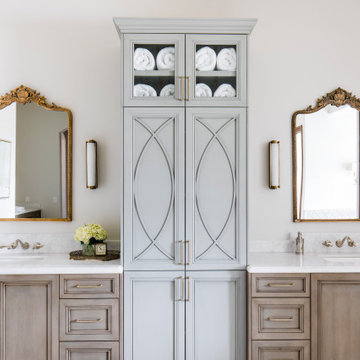
Large mediterranean master bathroom in Phoenix with recessed-panel cabinets, a freestanding tub, limestone floors, marble benchtops, a hinged shower door, a double vanity, a built-in vanity, coffered, beige cabinets, white walls, an undermount sink and white benchtops.
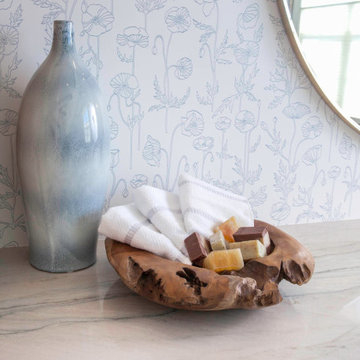
The clients wanted a refresh on their master suite while keeping the majority of the plumbing in the same space. Keeping the shower were it was we simply
removed some minimal walls at their master shower area which created a larger, more dramatic, and very functional master wellness retreat.
The new space features a expansive showering area, as well as two furniture sink vanity, and seated makeup area. A serene color palette and a variety of textures gives this bathroom a spa-like vibe and the dusty blue highlights repeated in glass accent tiles, delicate wallpaper and customized blue tub.
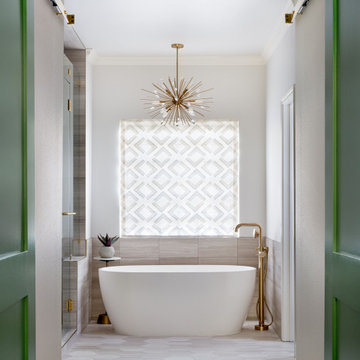
This is an example of a mid-sized transitional master bathroom in Austin with shaker cabinets, brown cabinets, a freestanding tub, a corner shower, a one-piece toilet, gray tile, limestone, grey walls, limestone floors, an undermount sink, quartzite benchtops, grey floor, a hinged shower door and multi-coloured benchtops.
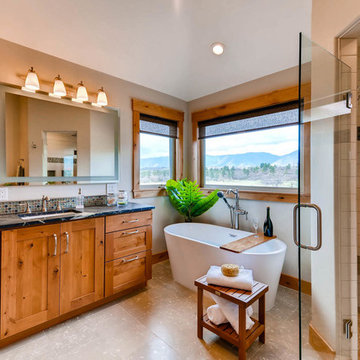
Design ideas for a large arts and crafts master bathroom in Denver with shaker cabinets, a freestanding tub, limestone floors, an undermount sink, soapstone benchtops, medium wood cabinets, beige walls, a hinged shower door, a corner shower, a two-piece toilet, beige tile, mosaic tile and grey floor.
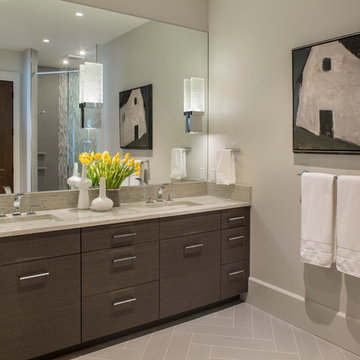
Builder: Thompson Properties,
Interior Designer: Allard & Roberts Interior Design,
Cabinetry: Advance Cabinetry,
Countertops: Mountain Marble & Granite,
Lighting Fixtures: Lux Lighting and Allard & Roberts,
Doors: Sun Mountain Door,
Plumbing & Appliances: Ferguson,
Door & Cabinet Hardware: Bella Hardware & Bath
Photography: David Dietrich Photography
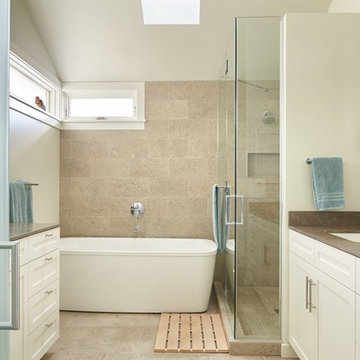
Benjamin Benschneider
Inspiration for a mid-sized modern master bathroom in Seattle with an undermount sink, recessed-panel cabinets, white cabinets, limestone benchtops, a freestanding tub, a corner shower, a one-piece toilet, gray tile, stone slab, white walls and limestone floors.
Inspiration for a mid-sized modern master bathroom in Seattle with an undermount sink, recessed-panel cabinets, white cabinets, limestone benchtops, a freestanding tub, a corner shower, a one-piece toilet, gray tile, stone slab, white walls and limestone floors.
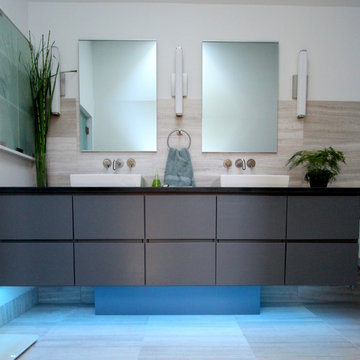
The goal of this project was to upgrade the builder grade finishes and create an ergonomic space that had a contemporary feel. This bathroom transformed from a standard, builder grade bathroom to a contemporary urban oasis. This was one of my favorite projects, I know I say that about most of my projects but this one really took an amazing transformation. By removing the walls surrounding the shower and relocating the toilet it visually opened up the space. Creating a deeper shower allowed for the tub to be incorporated into the wet area. Adding a LED panel in the back of the shower gave the illusion of a depth and created a unique storage ledge. A custom vanity keeps a clean front with different storage options and linear limestone draws the eye towards the stacked stone accent wall.
Houzz Write Up: https://www.houzz.com/magazine/inside-houzz-a-chopped-up-bathroom-goes-streamlined-and-swank-stsetivw-vs~27263720
The layout of this bathroom was opened up to get rid of the hallway effect, being only 7 foot wide, this bathroom needed all the width it could muster. Using light flooring in the form of natural lime stone 12x24 tiles with a linear pattern, it really draws the eye down the length of the room which is what we needed. Then, breaking up the space a little with the stone pebble flooring in the shower, this client enjoyed his time living in Japan and wanted to incorporate some of the elements that he appreciated while living there. The dark stacked stone feature wall behind the tub is the perfect backdrop for the LED panel, giving the illusion of a window and also creates a cool storage shelf for the tub. A narrow, but tasteful, oval freestanding tub fit effortlessly in the back of the shower. With a sloped floor, ensuring no standing water either in the shower floor or behind the tub, every thought went into engineering this Atlanta bathroom to last the test of time. With now adequate space in the shower, there was space for adjacent shower heads controlled by Kohler digital valves. A hand wand was added for use and convenience of cleaning as well. On the vanity are semi-vessel sinks which give the appearance of vessel sinks, but with the added benefit of a deeper, rounded basin to avoid splashing. Wall mounted faucets add sophistication as well as less cleaning maintenance over time. The custom vanity is streamlined with drawers, doors and a pull out for a can or hamper.
A wonderful project and equally wonderful client. I really enjoyed working with this client and the creative direction of this project.
Brushed nickel shower head with digital shower valve, freestanding bathtub, curbless shower with hidden shower drain, flat pebble shower floor, shelf over tub with LED lighting, gray vanity with drawer fronts, white square ceramic sinks, wall mount faucets and lighting under vanity. Hidden Drain shower system. Atlanta Bathroom.

Photo of an expansive transitional master bathroom in Sydney with a freestanding tub, an open shower, stone tile, limestone floors, a double vanity, a built-in vanity, flat-panel cabinets, medium wood cabinets, beige tile, an integrated sink, beige floor and white benchtops.
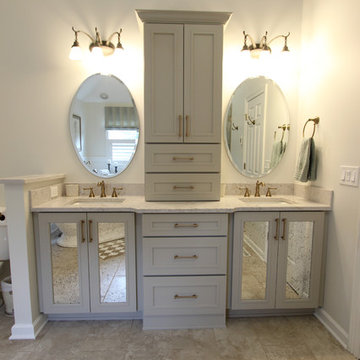
In this master bath, we removed the jacuzzi tub and installed a free standing Compton 70” white acrylic tub. Sienna porcelain tile 12 x 24 in Bianco color was installed on the room floor and walls of the shower. Linear glass/stone/metal accent tile was installed in the shower. The new vanity cabinets are Medalllion Gold, Winslow Flat Panel, Maple Finish in Chai Latte classic paint with Champangne bronze pulls. On the countertop is Silestone 3cm Quartz in Pulsar color with single roundover edge. Delta Cassidy Collection faucets, floor mount tub filler faucet, rain showerhead with handheld slide bar, 24” towel bar, towel ring, double robe hooks, toilet paper holder, 12” and 18” grab bars. Two Kohler rectangular undermount white sinks where installed. Wainscot wall treatment in painted white was installed behind the tub.
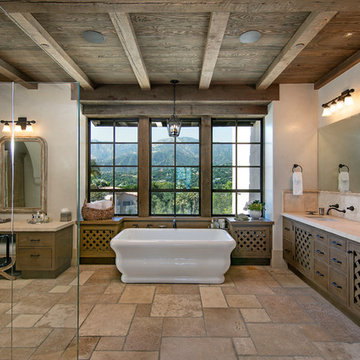
Master bath with limestone floor, Venetian plaster walls, open beamed ceiling.
Photographer: Jim Bartsch
Design ideas for a large mediterranean master bathroom in Santa Barbara with flat-panel cabinets, dark wood cabinets, a freestanding tub, beige tile, beige walls, limestone floors, an undermount sink, marble benchtops, beige floor, a hinged shower door and beige benchtops.
Design ideas for a large mediterranean master bathroom in Santa Barbara with flat-panel cabinets, dark wood cabinets, a freestanding tub, beige tile, beige walls, limestone floors, an undermount sink, marble benchtops, beige floor, a hinged shower door and beige benchtops.
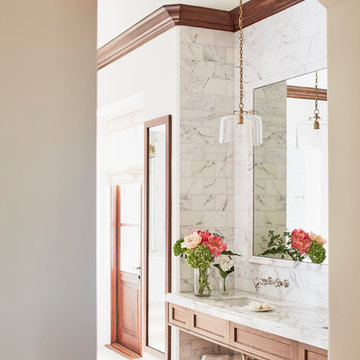
White marble and English oak juxtapose to create an over the top master bath that feels both timeless and up to the minute modern.
This is an example of a large mediterranean master bathroom in Los Angeles with recessed-panel cabinets, dark wood cabinets, a freestanding tub, a double shower, gray tile, marble, white walls, limestone floors, an undermount sink, marble benchtops, beige floor, a hinged shower door and white benchtops.
This is an example of a large mediterranean master bathroom in Los Angeles with recessed-panel cabinets, dark wood cabinets, a freestanding tub, a double shower, gray tile, marble, white walls, limestone floors, an undermount sink, marble benchtops, beige floor, a hinged shower door and white benchtops.
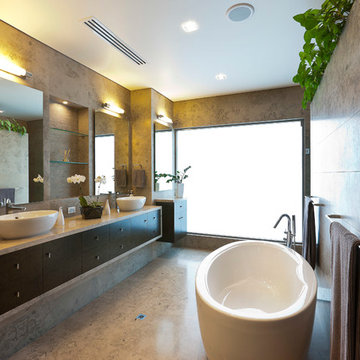
ShutterWorks Photography
Large modern master bathroom in Perth with a vessel sink, dark wood cabinets, limestone benchtops, a freestanding tub, an alcove shower, beige tile, beige walls and limestone floors.
Large modern master bathroom in Perth with a vessel sink, dark wood cabinets, limestone benchtops, a freestanding tub, an alcove shower, beige tile, beige walls and limestone floors.
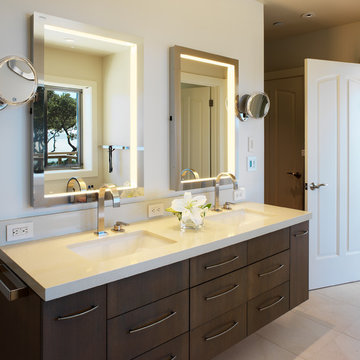
An elegant master bath
Mid-sized contemporary master bathroom in San Francisco with an undermount sink, flat-panel cabinets, engineered quartz benchtops, a freestanding tub, beige walls, limestone floors, dark wood cabinets, beige tile, ceramic tile and an open shower.
Mid-sized contemporary master bathroom in San Francisco with an undermount sink, flat-panel cabinets, engineered quartz benchtops, a freestanding tub, beige walls, limestone floors, dark wood cabinets, beige tile, ceramic tile and an open shower.
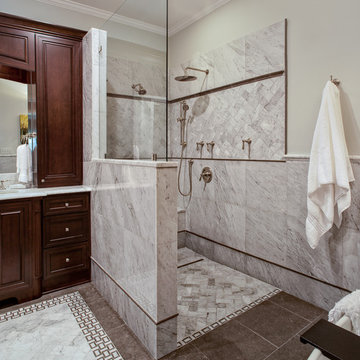
© Deborah Scannell Photography
Photo of a mid-sized traditional master bathroom in Charlotte with an undermount sink, recessed-panel cabinets, dark wood cabinets, marble benchtops, a freestanding tub, a curbless shower, a two-piece toilet, gray tile, stone tile, grey walls, limestone floors and an open shower.
Photo of a mid-sized traditional master bathroom in Charlotte with an undermount sink, recessed-panel cabinets, dark wood cabinets, marble benchtops, a freestanding tub, a curbless shower, a two-piece toilet, gray tile, stone tile, grey walls, limestone floors and an open shower.

Embarking on the design journey of Wabi Sabi Refuge, I immersed myself in the profound quest for tranquility and harmony. This project became a testament to the pursuit of a tranquil haven that stirs a deep sense of calm within. Guided by the essence of wabi-sabi, my intention was to curate Wabi Sabi Refuge as a sacred space that nurtures an ethereal atmosphere, summoning a sincere connection with the surrounding world. Deliberate choices of muted hues and minimalist elements foster an environment of uncluttered serenity, encouraging introspection and contemplation. Embracing the innate imperfections and distinctive qualities of the carefully selected materials and objects added an exquisite touch of organic allure, instilling an authentic reverence for the beauty inherent in nature's creations. Wabi Sabi Refuge serves as a sanctuary, an evocative invitation for visitors to embrace the sublime simplicity, find solace in the imperfect, and uncover the profound and tranquil beauty that wabi-sabi unveils.
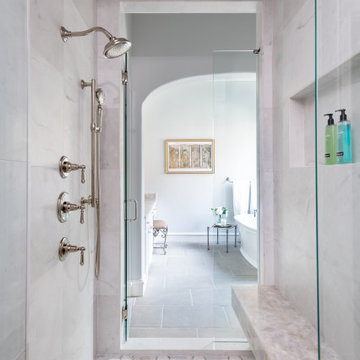
Shower with bench and niche.
Traditional master bathroom in Dallas with recessed-panel cabinets, white cabinets, a freestanding tub, an open shower, a one-piece toilet, gray tile, limestone, grey walls, limestone floors, an undermount sink, quartzite benchtops, grey floor, a hinged shower door, a double vanity and a built-in vanity.
Traditional master bathroom in Dallas with recessed-panel cabinets, white cabinets, a freestanding tub, an open shower, a one-piece toilet, gray tile, limestone, grey walls, limestone floors, an undermount sink, quartzite benchtops, grey floor, a hinged shower door, a double vanity and a built-in vanity.
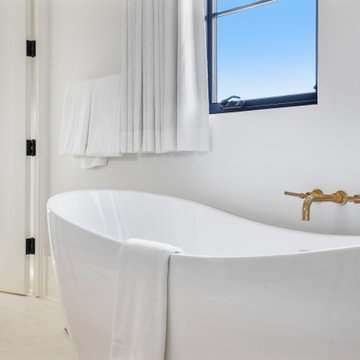
Photo of a large mediterranean bathroom in Los Angeles with beaded inset cabinets, light wood cabinets, a freestanding tub, a double shower, a one-piece toilet, multi-coloured tile, marble, white walls, limestone floors, with a sauna, an undermount sink, marble benchtops, white floor, a hinged shower door, multi-coloured benchtops, an enclosed toilet, a double vanity and a built-in vanity.

This is an example of a large mediterranean bathroom in Los Angeles with beaded inset cabinets, light wood cabinets, a freestanding tub, a double shower, a one-piece toilet, multi-coloured tile, marble, white walls, limestone floors, with a sauna, an undermount sink, marble benchtops, white floor, a hinged shower door, multi-coloured benchtops, a shower seat, a double vanity and a built-in vanity.
Bathroom Design Ideas with a Freestanding Tub and Limestone Floors
12
