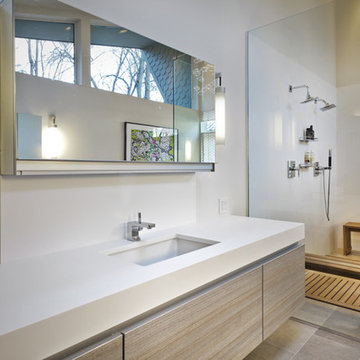Bathroom Design Ideas with a Freestanding Tub and Limestone Floors
Refine by:
Budget
Sort by:Popular Today
161 - 180 of 2,630 photos
Item 1 of 3
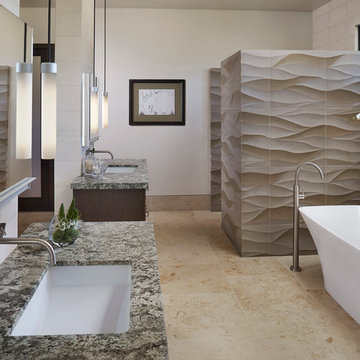
Luxurious materials, a sculptural freestanding tub, and complete symmetry are the stars of this master bath retreat. The walls flanking the tub are clad in hand-carved stone tiles creating a sense of wavelike movement in the space.
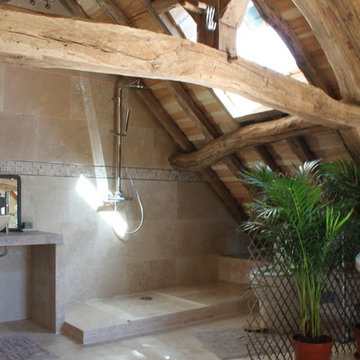
Mathieu Debray
Belle salle-de-bains sous les toits avec douche ouverte, baignoire îlot et vasque en pierre sur plan massif en bois. Sol et murs vêtus de travertin.
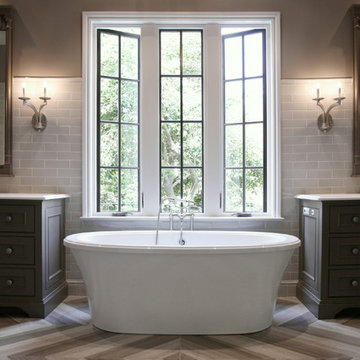
Master Bath Star Tribeca 3x9 Bossy Gray shower wall tiles, Limestone Chenille White 6x36 honed with 6x36 Silver Screen honed marble floor tiles by Builders Floor Covering & Tile.

Mid-sized modern master bathroom in Bridgeport with flat-panel cabinets, medium wood cabinets, a freestanding tub, an alcove shower, a one-piece toilet, white walls, limestone floors, an undermount sink, engineered quartz benchtops, white floor, a hinged shower door, white benchtops, a niche, a shower seat, an enclosed toilet, a double vanity, a built-in vanity, coffered, timber, panelled walls and wood walls.
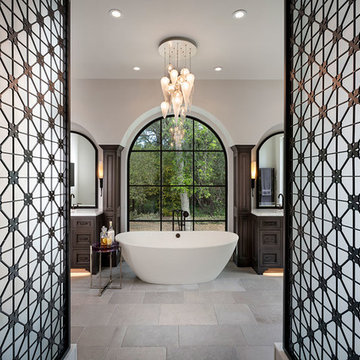
Design ideas for a large mediterranean master bathroom in Other with furniture-like cabinets, dark wood cabinets, a freestanding tub, white tile, white walls, limestone floors, an undermount sink, marble benchtops, grey floor and white benchtops.
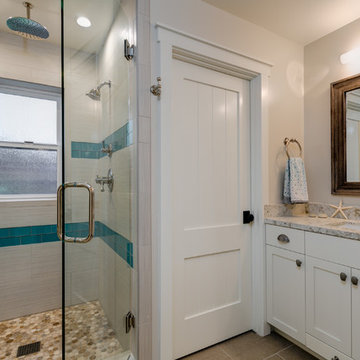
two fish digital
Inspiration for a mid-sized beach style bathroom in Los Angeles with shaker cabinets, white cabinets, a freestanding tub, an alcove shower, a one-piece toilet, white tile, glass sheet wall, white walls, limestone floors, an undermount sink, quartzite benchtops, beige floor and a hinged shower door.
Inspiration for a mid-sized beach style bathroom in Los Angeles with shaker cabinets, white cabinets, a freestanding tub, an alcove shower, a one-piece toilet, white tile, glass sheet wall, white walls, limestone floors, an undermount sink, quartzite benchtops, beige floor and a hinged shower door.
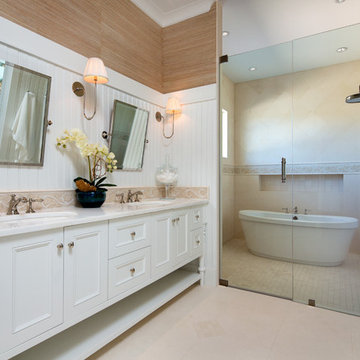
Design ideas for a large beach style wet room bathroom in Miami with recessed-panel cabinets, white cabinets, a freestanding tub, beige tile, brown walls, limestone floors, an undermount sink, beige floor and a hinged shower door.
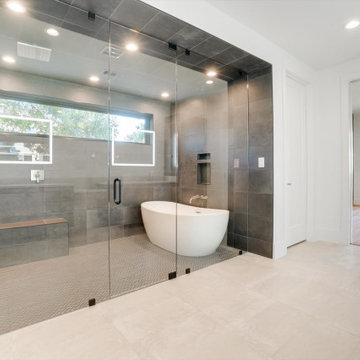
Master baths are the holy grail of bathrooms. Connected to the master bedroom or master suite, master baths are where you go all-out in designing your bathroom. It’s for you, the master of the home, after all. Common master bathroom features include double vanities, stand-alone bathtubs and showers, and occasionally even toilet areas separated by a door. These options are great if you need the additional space for two people getting ready in the morning. Speaking of space, master baths are typically large and spacious, adding to the luxurious feel.
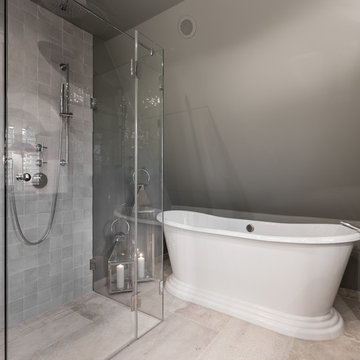
Lars Neugebauer
Inspiration for a small contemporary bathroom in Other with a freestanding tub, a curbless shower, gray tile, stone tile, grey walls and limestone floors.
Inspiration for a small contemporary bathroom in Other with a freestanding tub, a curbless shower, gray tile, stone tile, grey walls and limestone floors.

A bespoke bathroom designed to meld into the vast greenery of the outdoors. White oak cabinetry, onyx countertops, and backsplash, custom black metal mirrors and textured natural stone floors. The water closet features wallpaper from Kale Tree shop.
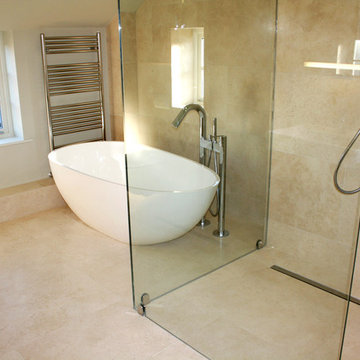
‘Jura Cream’ honed limestone tiles provide a waterproof lining to the shower wall and floor of this modern bathroom.
‘Jura Cream’ limestone is supplied by Stones of Croatia, Loughborough, UK. Please feel welcome to contact us for more information & pricing, either by phone on +44 (0)1509 412007 or by email: sales@stonesofcroatia.co.uk
Photograph by Joshua Fernandez.
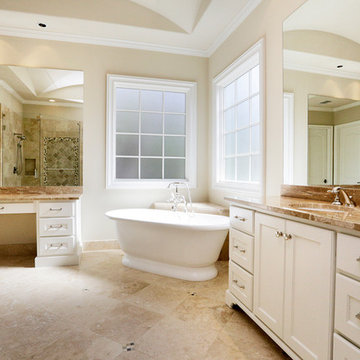
Wade Blissard
Large traditional master bathroom in Houston with shaker cabinets, white cabinets, marble benchtops, a freestanding tub, a corner shower, beige tile, stone tile, beige walls, limestone floors, an undermount sink and beige floor.
Large traditional master bathroom in Houston with shaker cabinets, white cabinets, marble benchtops, a freestanding tub, a corner shower, beige tile, stone tile, beige walls, limestone floors, an undermount sink and beige floor.
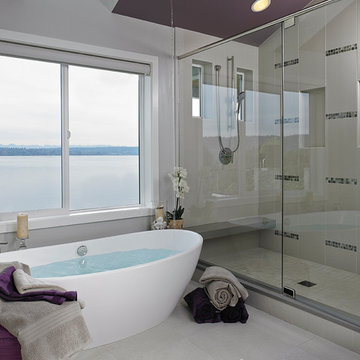
This contemporary master bathroom takes advantage of the beautiful view of Lake Washington with a large window behind the freestanding tub, with ceiling mounted bath filler. The deep purple ceiling brings in the homeowner's fun personality into the neutral space. An oversized shower with neutral tile and bench features small windows to bring in natural light.
Patrick Barta Photography
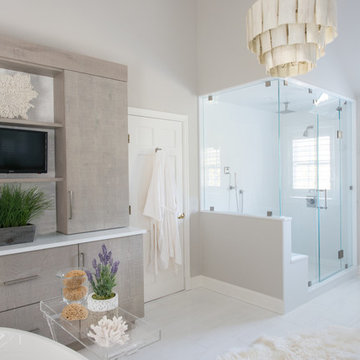
Design ideas for a large contemporary master bathroom in New York with flat-panel cabinets, grey cabinets, a freestanding tub, an alcove shower, a two-piece toilet, white tile, porcelain tile, grey walls, limestone floors, an undermount sink, engineered quartz benchtops and white floor.
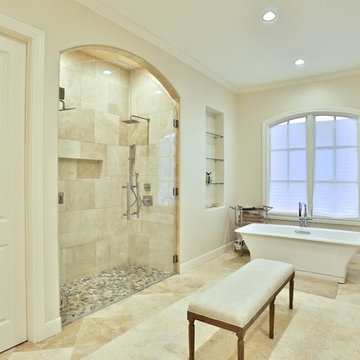
Inspiration for a large traditional master bathroom in Austin with an undermount sink, raised-panel cabinets, white cabinets, marble benchtops, a freestanding tub, a double shower, a one-piece toilet, beige tile, stone tile, white walls and limestone floors.
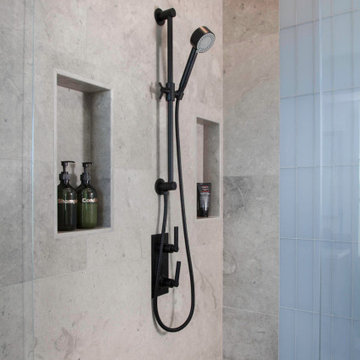
The clients wanted a refresh on their master suite while keeping the majority of the plumbing in the same space. Keeping the shower were it was we simply
removed some minimal walls at their master shower area which created a larger, more dramatic, and very functional master wellness retreat.
The new space features a expansive showering area, as well as two furniture sink vanity, and seated makeup area. A serene color palette and a variety of textures gives this bathroom a spa-like vibe and the dusty blue highlights repeated in glass accent tiles, delicate wallpaper and customized blue tub.
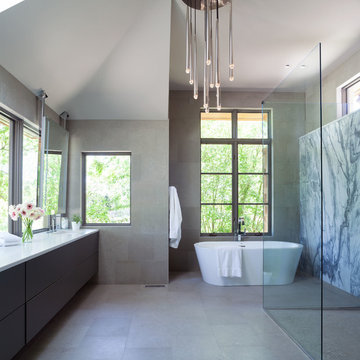
Fully remodeled bathroom with an expansive white soapstone feature/shower wall and limestone for the other surfaces
This is an example of a large contemporary master bathroom in Denver with flat-panel cabinets, grey cabinets, a freestanding tub, a curbless shower, a wall-mount toilet, gray tile, limestone, grey walls, limestone floors, an undermount sink, engineered quartz benchtops, grey floor, a hinged shower door and white benchtops.
This is an example of a large contemporary master bathroom in Denver with flat-panel cabinets, grey cabinets, a freestanding tub, a curbless shower, a wall-mount toilet, gray tile, limestone, grey walls, limestone floors, an undermount sink, engineered quartz benchtops, grey floor, a hinged shower door and white benchtops.
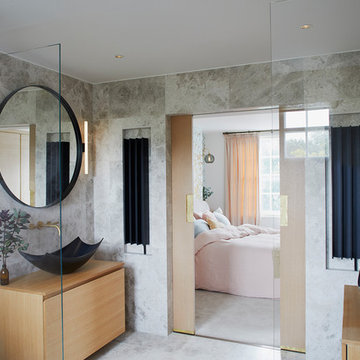
“Milne’s meticulous eye for detail elevated this master suite to a finely-tuned alchemy of balanced design. It shows that you can use dark and dramatic pieces from our carbon fibre collection and still achieve the restful bathroom sanctuary that is at the top of clients’ wish lists.”
Miles Hartwell, Co-founder, Splinter Works Ltd
When collaborations work they are greater than the sum of their parts, and this was certainly the case in this project. I was able to respond to Splinter Works’ designs by weaving in natural materials, that perhaps weren’t the obvious choice, but they ground the high-tech materials and soften the look.
It was important to achieve a dialog between the bedroom and bathroom areas, so the graphic black curved lines of the bathroom fittings were countered by soft pink calamine and brushed gold accents.
We introduced subtle repetitions of form through the circular black mirrors, and the black tub filler. For the first time Splinter Works created a special finish for the Hammock bath and basins, a lacquered matte black surface. The suffused light that reflects off the unpolished surface lends to the serene air of warmth and tranquility.
Walking through to the master bedroom, bespoke Splinter Works doors slide open with bespoke handles that were etched to echo the shapes in the striking marbleised wallpaper above the bed.
In the bedroom, specially commissioned furniture makes the best use of space with recessed cabinets around the bed and a wardrobe that banks the wall to provide as much storage as possible. For the woodwork, a light oak was chosen with a wash of pink calamine, with bespoke sculptural handles hand-made in brass. The myriad considered details culminate in a delicate and restful space.
PHOTOGRAPHY BY CARMEL KING
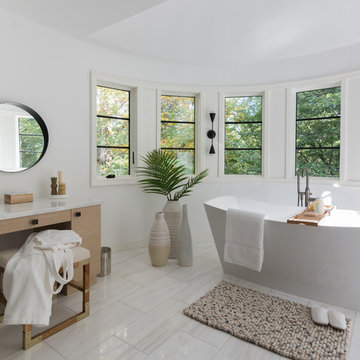
Award winning contemporary bathroom for the 2018 Design Awards by Westchester Home Magazine, this master bath project was a collaboration between Scott Hirshson, AIA of Hirshson ARCHITECTURE + DESIGN and Rita Garces, Senior Designer of Bilotta Kitchens of NY. The client had two primary objectives. First and foremost, they wanted a calm, serene environment, balancing clean lines with quiet stone and soft colored cabinets. The design team opted for a washed oak, wood-like laminate in a flat panel with a horizontal grain, a softer palette than plain white yet still just as bright. Secondly, since they have always used the bathtub every day, the most important selection was the soaking tub and positioning it to maximize space and view to the surrounding trees. With the windows surrounding the tub, the peacefulness of the outside really envelops you in to further the spa-like environment. For the sinks and faucetry the team opted for the Sigma Collection from Klaffs. They decided on a brushed finish to not overpower the soft, matte finish of the cabinetry. For the hardware from Du Verre, they selected a dark finish to complement the black iron window frames (which is repeated throughout the house) and then continued that color in the decorative lighting fixtures. For the countertops and flooring Rita and Scott met with Artistic Tile to control the variability of the Dolomite lot for both the cut stone and slab materials. Photography by Stefan Radtke. Bilotta Designer: Rita Garces with Scott Hirshson, AIA of Hirshson ARCHITECTURE + DESIGN
Bathroom Design Ideas with a Freestanding Tub and Limestone Floors
9
