Bathroom Design Ideas with a Freestanding Tub and Limestone Floors
Refine by:
Budget
Sort by:Popular Today
81 - 100 of 2,630 photos
Item 1 of 3
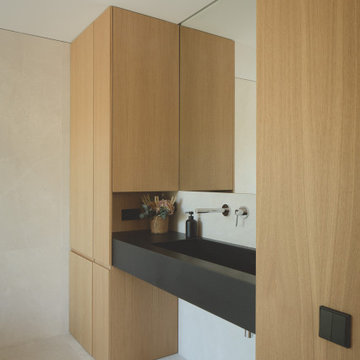
Design ideas for a large bathroom in Alicante-Costa Blanca with black cabinets, a freestanding tub, a curbless shower, limestone floors, an integrated sink, granite benchtops, beige floor, an open shower, a single vanity and a built-in vanity.

Inspiration for an expansive country master bathroom in Sydney with a freestanding tub, an open shower, stone tile, limestone floors, a double vanity, a built-in vanity, beige tile, beige walls, marble benchtops, an open shower, medium wood cabinets, beige floor, multi-coloured benchtops and recessed-panel cabinets.
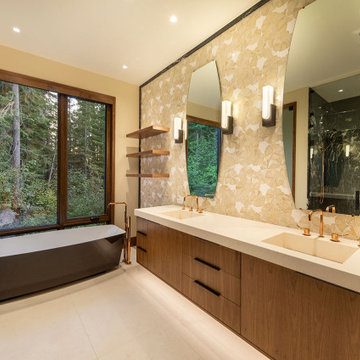
For this ski-in, ski-out mountainside property, the intent was to create an architectural masterpiece that was simple, sophisticated, timeless and unique all at the same time. The clients wanted to express their love for Japanese-American craftsmanship, so we incorporated some hints of that motif into the designs.
The highlight of the master bathroom is the mosaic wall tile, a polished onyx and marble design of peaceful floating lily pads, symbolic of nature’s restorative properties. Unique copper fixtures warm up the space while chromatically integrating with the home’s walnut woods, with the walnut cabinetry and open shelving, and nicely complement the dual-finish mocha tub and the black quartzite shower slab. The slab is book matched, creating a stunning effect. Flooring and sinks in matching limestone, curved vanity mirrors and onyx with bronze sconces complete the contemporary design. Functional additions include towel warmers, fog-free shaving shower mirror, steam shower and heated floors.
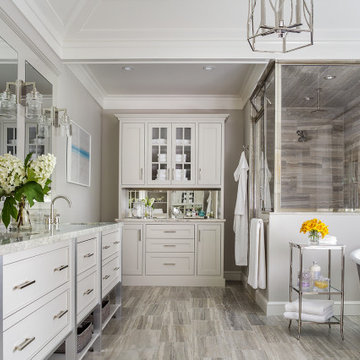
Luxurious Master Bathroom with high end finishes
Traditional master bathroom in New York with a freestanding tub, a corner shower, gray tile, limestone floors, an undermount sink, marble benchtops, grey floor, a hinged shower door, grey benchtops, beige cabinets, grey walls, a double vanity and recessed-panel cabinets.
Traditional master bathroom in New York with a freestanding tub, a corner shower, gray tile, limestone floors, an undermount sink, marble benchtops, grey floor, a hinged shower door, grey benchtops, beige cabinets, grey walls, a double vanity and recessed-panel cabinets.
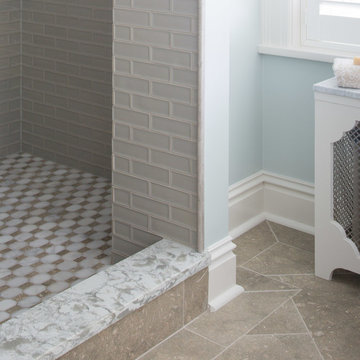
Design ideas for a mid-sized traditional master bathroom in St Louis with beaded inset cabinets, white cabinets, a freestanding tub, an open shower, a two-piece toilet, beige tile, subway tile, blue walls, limestone floors, an undermount sink, marble benchtops, beige floor, an open shower and grey benchtops.
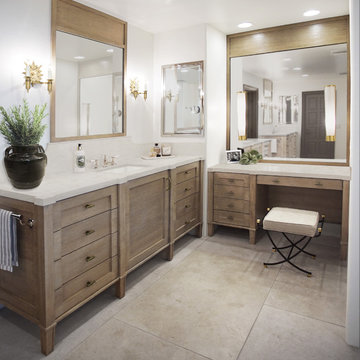
Heather Ryan, Interior Designer H.Ryan Studio - Scottsdale, AZ www.hryanstudio.com
Design ideas for a large transitional master bathroom in Phoenix with brown cabinets, a freestanding tub, a corner shower, white tile, white walls, limestone floors, an undermount sink, engineered quartz benchtops, beige floor, a hinged shower door, grey benchtops and a double vanity.
Design ideas for a large transitional master bathroom in Phoenix with brown cabinets, a freestanding tub, a corner shower, white tile, white walls, limestone floors, an undermount sink, engineered quartz benchtops, beige floor, a hinged shower door, grey benchtops and a double vanity.
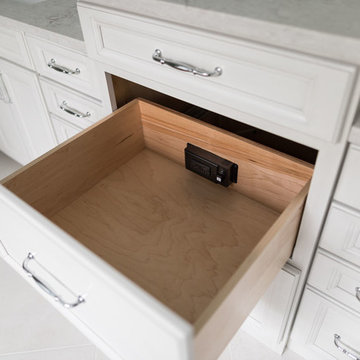
Shaun Ring
Design ideas for an arts and crafts master bathroom in Other with shaker cabinets, white cabinets, a freestanding tub, an alcove shower, a two-piece toilet, white tile, porcelain tile, grey walls, limestone floors, an undermount sink, engineered quartz benchtops, white floor and a hinged shower door.
Design ideas for an arts and crafts master bathroom in Other with shaker cabinets, white cabinets, a freestanding tub, an alcove shower, a two-piece toilet, white tile, porcelain tile, grey walls, limestone floors, an undermount sink, engineered quartz benchtops, white floor and a hinged shower door.
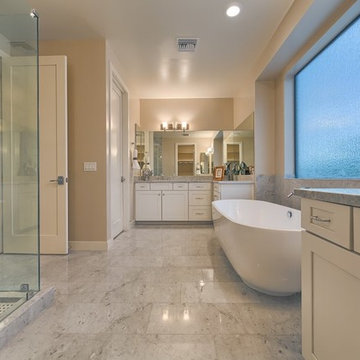
Photo of a mid-sized traditional master bathroom in Phoenix with shaker cabinets, white cabinets, a freestanding tub, a corner shower, gray tile, porcelain tile, beige walls, limestone floors, an undermount sink, marble benchtops, grey floor and a hinged shower door.
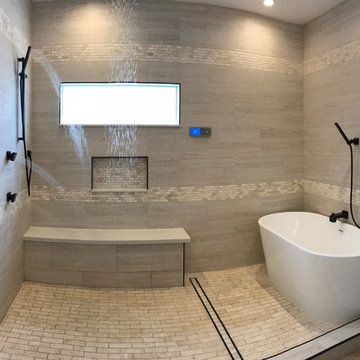
Modern master bathroom in Houston with recessed-panel cabinets, white cabinets, a freestanding tub, an open shower, gray tile, stone slab, grey walls, limestone floors, an undermount sink, solid surface benchtops, beige floor, an open shower and white benchtops.
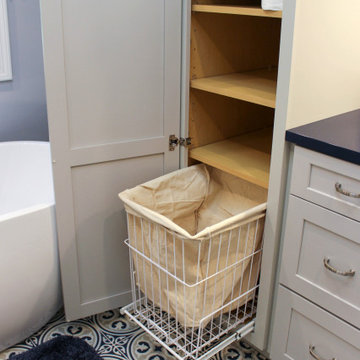
In this master bathroom, a large built in jetted tub was removed and replaced with a freestanding tub. Deco floor tile was used to add character. To create more function to the space, a linen cabinet and pullout hamper were added along with a tall bookcase cabinet for additional storage. The wall between the tub and shower/toilet area was removed to help spread natural light and open up the space. The master bath also now has a larger shower space with a Pulse shower unit and custom shower door.

The goal of this project was to upgrade the builder grade finishes and create an ergonomic space that had a contemporary feel. This bathroom transformed from a standard, builder grade bathroom to a contemporary urban oasis. This was one of my favorite projects, I know I say that about most of my projects but this one really took an amazing transformation. By removing the walls surrounding the shower and relocating the toilet it visually opened up the space. Creating a deeper shower allowed for the tub to be incorporated into the wet area. Adding a LED panel in the back of the shower gave the illusion of a depth and created a unique storage ledge. A custom vanity keeps a clean front with different storage options and linear limestone draws the eye towards the stacked stone accent wall.
Houzz Write Up: https://www.houzz.com/magazine/inside-houzz-a-chopped-up-bathroom-goes-streamlined-and-swank-stsetivw-vs~27263720
The layout of this bathroom was opened up to get rid of the hallway effect, being only 7 foot wide, this bathroom needed all the width it could muster. Using light flooring in the form of natural lime stone 12x24 tiles with a linear pattern, it really draws the eye down the length of the room which is what we needed. Then, breaking up the space a little with the stone pebble flooring in the shower, this client enjoyed his time living in Japan and wanted to incorporate some of the elements that he appreciated while living there. The dark stacked stone feature wall behind the tub is the perfect backdrop for the LED panel, giving the illusion of a window and also creates a cool storage shelf for the tub. A narrow, but tasteful, oval freestanding tub fit effortlessly in the back of the shower. With a sloped floor, ensuring no standing water either in the shower floor or behind the tub, every thought went into engineering this Atlanta bathroom to last the test of time. With now adequate space in the shower, there was space for adjacent shower heads controlled by Kohler digital valves. A hand wand was added for use and convenience of cleaning as well. On the vanity are semi-vessel sinks which give the appearance of vessel sinks, but with the added benefit of a deeper, rounded basin to avoid splashing. Wall mounted faucets add sophistication as well as less cleaning maintenance over time. The custom vanity is streamlined with drawers, doors and a pull out for a can or hamper.
A wonderful project and equally wonderful client. I really enjoyed working with this client and the creative direction of this project.
Brushed nickel shower head with digital shower valve, freestanding bathtub, curbless shower with hidden shower drain, flat pebble shower floor, shelf over tub with LED lighting, gray vanity with drawer fronts, white square ceramic sinks, wall mount faucets and lighting under vanity. Hidden Drain shower system. Atlanta Bathroom.
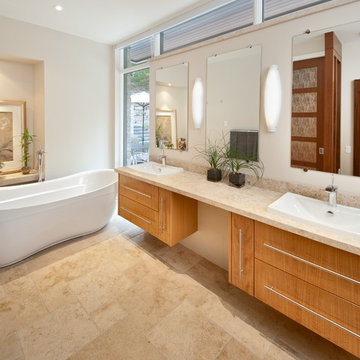
Marc Fowler - Kitchen & Bathroom shots
The windows were specifically designed to work with the interior design of this space… A pedestal tub majestically sits directly in front of a three foot wide, full height, window allowing for a serene, nature driven, bathing experience. A small marble shelf, adjacent to the tub allows for the addition of candles and beautiful plants, adding greenery and tranquility to the already serene, ambiance.
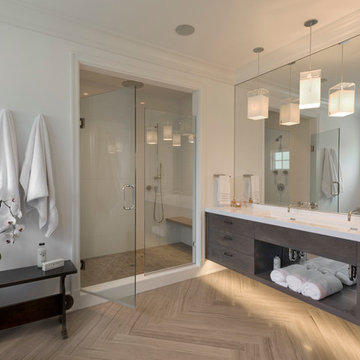
This is an example of a mid-sized contemporary master bathroom in New York with a trough sink, flat-panel cabinets, dark wood cabinets, an alcove shower, white walls, a freestanding tub, beige tile, stone tile, limestone floors and solid surface benchtops.
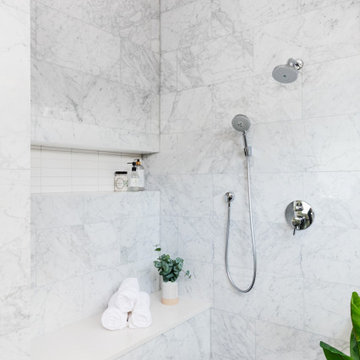
Inspiration for a mid-sized contemporary master bathroom in Austin with flat-panel cabinets, brown cabinets, a freestanding tub, a curbless shower, white tile, porcelain tile, white walls, limestone floors, an undermount sink, engineered quartz benchtops, black floor, a hinged shower door, white benchtops, a shower seat, a double vanity and a floating vanity.
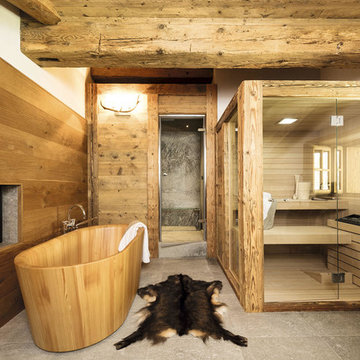
Inspiration for a large country wet room bathroom in New York with a freestanding tub, brown walls, limestone floors, with a sauna, grey floor and a hinged shower door.
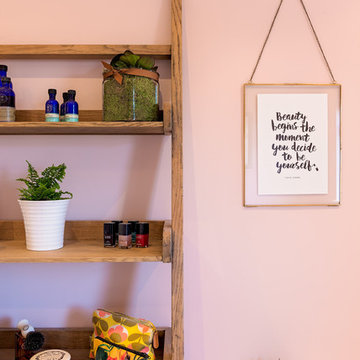
Flaviu Pop
This is an example of a country bathroom in Other with a freestanding tub, a corner shower, a one-piece toilet, gray tile, subway tile, pink walls, limestone floors and a pedestal sink.
This is an example of a country bathroom in Other with a freestanding tub, a corner shower, a one-piece toilet, gray tile, subway tile, pink walls, limestone floors and a pedestal sink.
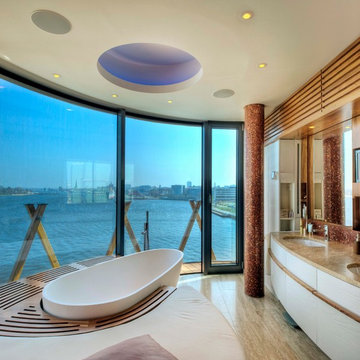
Contemporary bathroom in Other with an undermount sink, flat-panel cabinets, white cabinets, a freestanding tub, beige tile, limestone floors and marble benchtops.

This modern primary bath is a study in texture and contrast. The textured porcelain walls behind the vanity and freestanding tub add interest and contrast with the window wall's dark charcoal cork wallpaper. Large format limestone floors contrast beautifully against the light wood vanity. The porcelain countertop waterfalls over the vanity front to add a touch of modern drama and the geometric light fixtures add a visual punch. The 70" tall, angled frame mirrors add height and draw the eye up to the 10' ceiling. The textural tile is repeated again in the horizontal shower niche to tie all areas of the bathroom together. The shower features dual shower heads and a rain shower, along with body sprays to ease tired muscles. The modern angled soaking tub and bidet toilet round of the luxury features in this showstopping primary bath.
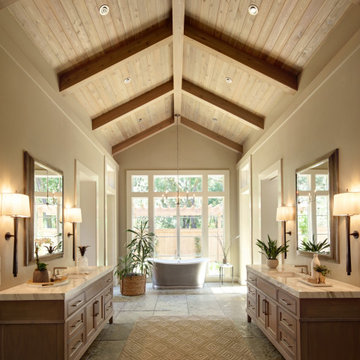
Country master bathroom in San Francisco with a freestanding tub, beige walls, limestone floors, a freestanding vanity, exposed beam, vaulted, wood, beaded inset cabinets, medium wood cabinets, an undermount sink, grey floor, white benchtops and a double vanity.
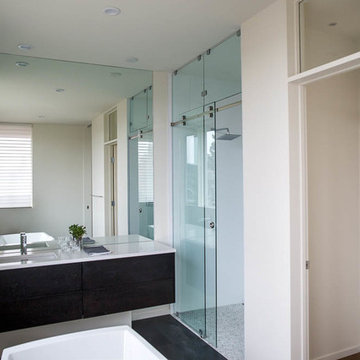
A modern ensuite design located in Briar Hill, Calgary, AB. Interior Design by Calgary Interior Design Firm, Natalie Fuglestveit Interior Design. Photography by Lindsay Nichols Photography.
Bathroom Design Ideas with a Freestanding Tub and Limestone Floors
5