Bathroom Design Ideas with a Freestanding Tub and Slate Floors
Refine by:
Budget
Sort by:Popular Today
161 - 180 of 1,537 photos
Item 1 of 3
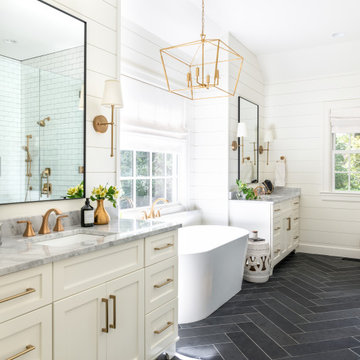
Design ideas for a large transitional master bathroom in Nashville with shaker cabinets, white cabinets, a freestanding tub, a curbless shower, a two-piece toilet, white tile, subway tile, white walls, slate floors, an undermount sink, marble benchtops, black floor, a hinged shower door, white benchtops, a niche, a single vanity, a built-in vanity, vaulted and planked wall panelling.
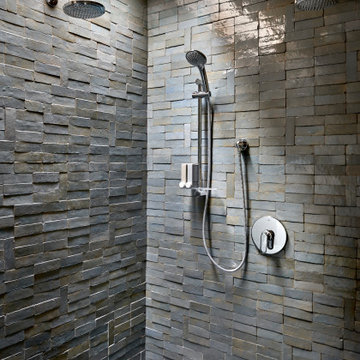
A carefully positioned skylight pulls sunlight down into the shower. The reflectance off of the glazed handmade tiles suggests water pouring down the stone walls of a cave.
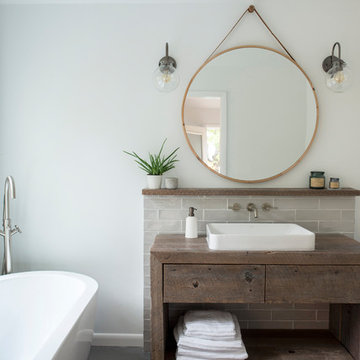
AHA designed this custom vanity and had fabricated locally from the same reclaimed beams we used in the master. The clean modern vessel sink and wall mounted faucet really pull this look together. Clean and modern but so warm and grounded with all of the natural wood accents.
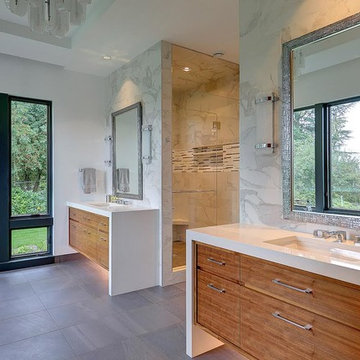
This is an example of a large contemporary master bathroom in Portland with flat-panel cabinets, medium wood cabinets, a freestanding tub, an alcove shower, gray tile, multi-coloured tile, white walls, slate floors, an undermount sink, engineered quartz benchtops, grey floor, a hinged shower door, white benchtops and marble.
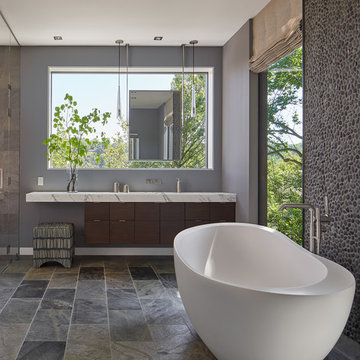
Design ideas for a large contemporary master bathroom in DC Metro with flat-panel cabinets, dark wood cabinets, a freestanding tub, an alcove shower, gray tile, pebble tile, grey walls, slate floors, an undermount sink, marble benchtops, grey floor, a hinged shower door and white benchtops.
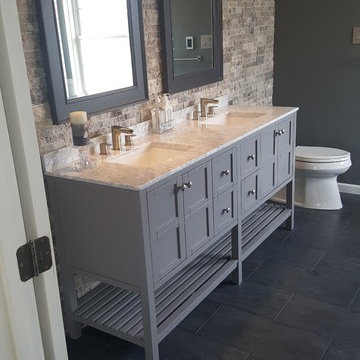
Photo of a mid-sized transitional master bathroom in DC Metro with shaker cabinets, grey cabinets, a freestanding tub, a corner shower, a two-piece toilet, gray tile, stone tile, grey walls, slate floors, an undermount sink, soapstone benchtops, grey floor and a hinged shower door.
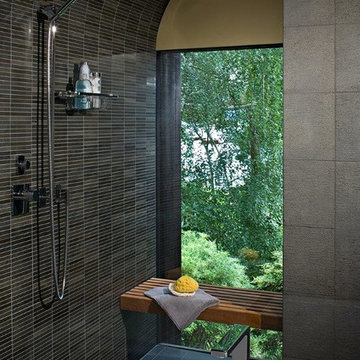
Photo of a large asian master wet room bathroom in Seattle with flat-panel cabinets, medium wood cabinets, a freestanding tub, a two-piece toilet, black tile, blue tile, gray tile, matchstick tile, yellow walls, slate floors, an undermount sink and granite benchtops.
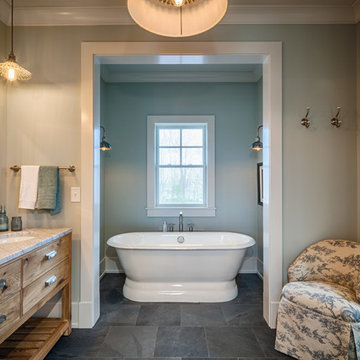
This 3200 square foot home features a maintenance free exterior of LP Smartside, corrugated aluminum roofing, and native prairie landscaping. The design of the structure is intended to mimic the architectural lines of classic farm buildings. The outdoor living areas are as important to this home as the interior spaces; covered and exposed porches, field stone patios and an enclosed screen porch all offer expansive views of the surrounding meadow and tree line.
The home’s interior combines rustic timbers and soaring spaces which would have traditionally been reserved for the barn and outbuildings, with classic finishes customarily found in the family homestead. Walls of windows and cathedral ceilings invite the outdoors in. Locally sourced reclaimed posts and beams, wide plank white oak flooring and a Door County fieldstone fireplace juxtapose with classic white cabinetry and millwork, tongue and groove wainscoting and a color palate of softened paint hues, tiles and fabrics to create a completely unique Door County homestead.
Mitch Wise Design, Inc.
Richard Steinberger Photography
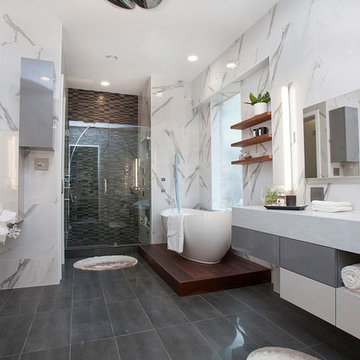
When luxury meets creativity.
Another spectacular white bathroom designed and remodeled by Joseph & Berry Remodel | Design Build. This beautiful modern Carrara marble bathroom, Graff stainless steel hardware, custom made vanities, massage sprayer, hut tub, towel heater, wood tub stage and custom ipe wood shelves and tub stage. our clients wanted to take their traditional house into the 21 century with modern European look.
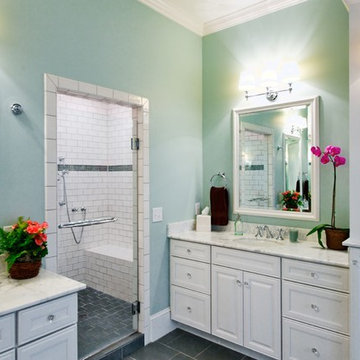
Design ideas for a mid-sized traditional master wet room bathroom in Orange County with recessed-panel cabinets, white cabinets, a freestanding tub, white tile, stone slab, blue walls, slate floors, marble benchtops, an undermount sink and a hinged shower door.
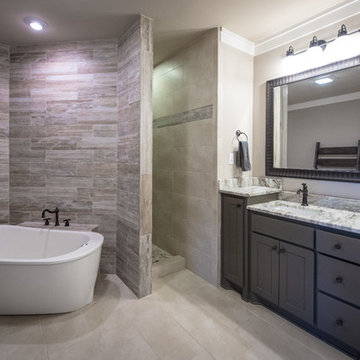
Large transitional master bathroom in Little Rock with flat-panel cabinets, dark wood cabinets, a freestanding tub, an open shower, a two-piece toilet, slate, beige walls, slate floors, an undermount sink, granite benchtops and gray tile.
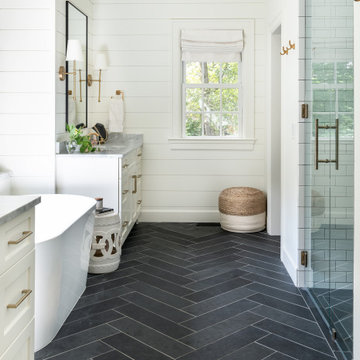
Design ideas for a large transitional master bathroom in Nashville with shaker cabinets, white cabinets, a freestanding tub, a curbless shower, a two-piece toilet, white tile, subway tile, white walls, slate floors, an undermount sink, marble benchtops, black floor, a hinged shower door, white benchtops, a niche, a single vanity, a built-in vanity, vaulted and planked wall panelling.
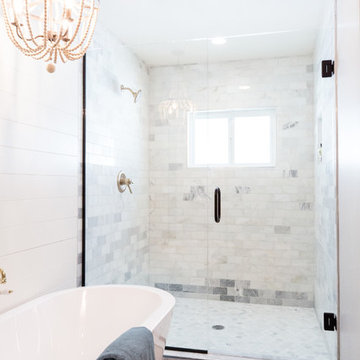
Large country master bathroom in Phoenix with a freestanding tub, an open shower, white tile, marble, slate floors, black floor and a hinged shower door.
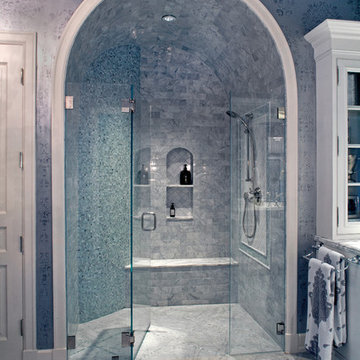
This is an example of a large traditional master bathroom in Seattle with recessed-panel cabinets, white cabinets, a freestanding tub, an alcove shower, stone tile, grey walls, slate floors, an undermount sink and marble benchtops.
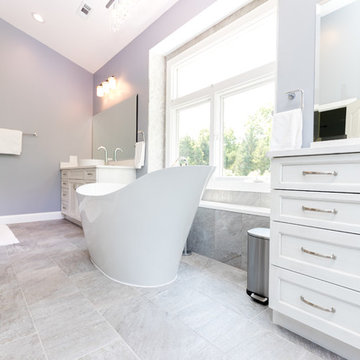
Inspiration for a large transitional master bathroom in DC Metro with shaker cabinets, white cabinets, a freestanding tub, an alcove shower, a two-piece toilet, white tile, porcelain tile, grey walls, slate floors, a vessel sink and engineered quartz benchtops.
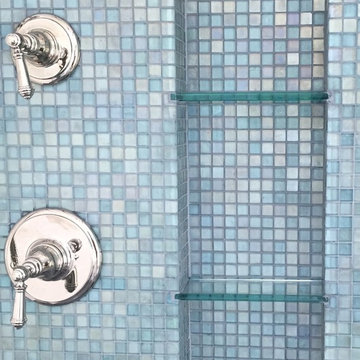
Inspiration for a large beach style master bathroom in Boston with a drop-in sink, white cabinets, granite benchtops, a freestanding tub, an open shower, blue tile, mosaic tile, blue walls and slate floors.
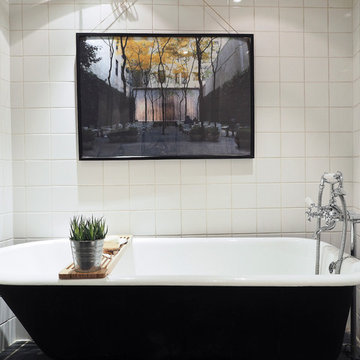
Photo of a small eclectic bathroom in London with a freestanding tub, white tile, ceramic tile, white walls and slate floors.
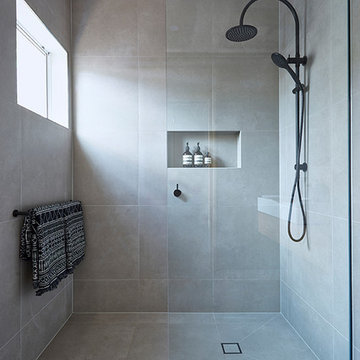
David Russell
Large contemporary master bathroom in Melbourne with open cabinets, light wood cabinets, a freestanding tub, an open shower, stone slab, slate floors, a drop-in sink and wood benchtops.
Large contemporary master bathroom in Melbourne with open cabinets, light wood cabinets, a freestanding tub, an open shower, stone slab, slate floors, a drop-in sink and wood benchtops.
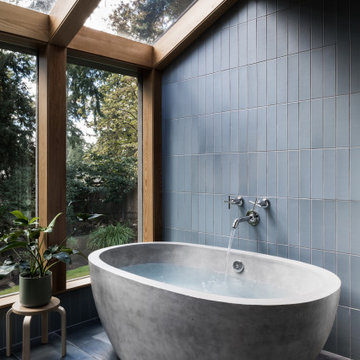
New Generation MCM
Location: Lake Oswego, OR
Type: Remodel
Credits
Design: Matthew O. Daby - M.O.Daby Design
Interior design: Angela Mechaley - M.O.Daby Design
Construction: Oregon Homeworks
Photography: KLIK Concepts
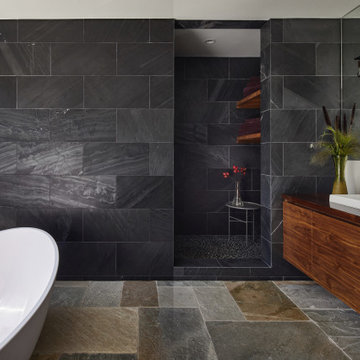
Primary Bathroom is a long rectangle with two sink vanity areas. There is an opening splitting the two which is the entrance to the master closet. Shower room beyond . Lacquered solid walnut countertops at the floating vanities.
Bathroom Design Ideas with a Freestanding Tub and Slate Floors
9