Bathroom Design Ideas with a Freestanding Tub and Slate
Refine by:
Budget
Sort by:Popular Today
81 - 100 of 340 photos
Item 1 of 3
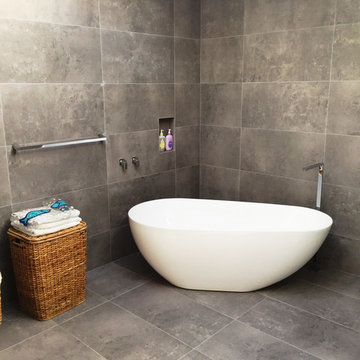
“..2 Bryant Avenue Fairfield West is a success story being one of the rare, wonderful collaborations between a great client, builder and architect, where the intention and result were to create a calm refined, modernist single storey home for a growing family and where attention to detail is evident.
Designed with Bauhaus principles in mind where architecture, technology and art unite as one and where the exemplification of the famed French early modernist Architect & painter Le Corbusier’s statement ‘machine for modern living’ is truly the result, the planning concept was to simply to wrap minimalist refined series of spaces around a large north-facing courtyard so that low-winter sun could enter the living spaces and provide passive thermal activation in winter and so that light could permeate the living spaces. The courtyard also importantly provides a visual centerpiece where outside & inside merge.
By providing solid brick walls and concrete floors, this thermal optimization is achieved with the house being cool in summer and warm in winter, making the home capable of being naturally ventilated and naturally heated. A large glass entry pivot door leads to a raised central hallway spine that leads to a modern open living dining kitchen wing. Living and bedrooms rooms are zoned separately, setting-up a spatial distinction where public vs private are working in unison, thereby creating harmony for this modern home. Spacious & well fitted laundry & bathrooms complement this home.
What cannot be understood in pictures & plans with this home, is the intangible feeling of peace, quiet and tranquility felt by all whom enter and dwell within it. The words serenity, simplicity and sublime often come to mind in attempting to describe it, being a continuation of many fine similar modernist homes by the sole practitioner Architect Ibrahim Conlon whom is a local Sydney Architect with a large tally of quality homes under his belt. The Architect stated that this house is best and purest example to date, as a true expression of the regionalist sustainable modern architectural principles he practises with.
Seeking to express the epoch of our time, this building remains a fine example of western Sydney early 21st century modernist suburban architecture that is a surprising relief…”
Kind regards
-----------------------------------------------------
Architect Ibrahim Conlon
Managing Director + Principal Architect
Nominated Responsible Architect under NSW Architect Act 2003
SEPP65 Qualified Designer under the Environmental Planning & Assessment Regulation 2000
M.Arch(UTS) B.A Arch(UTS) ADAD(CIT) AICOMOS RAIA
Chartered Architect NSW Registration No. 10042
Associate ICOMOS
M: 0404459916
E: ibrahim@iscdesign.com.au
O; Suite 1, Level 1, 115 Auburn Road Auburn NSW Australia 2144
W; www.iscdesign.com.au
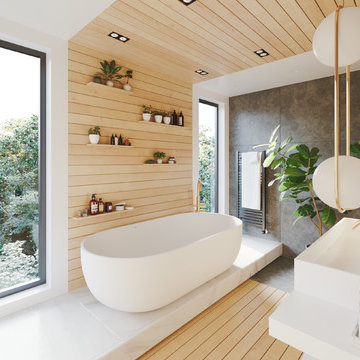
This is an example of a large modern kids wet room bathroom in Other with a freestanding tub, a wall-mount toilet, gray tile, slate, white walls, a trough sink, engineered quartz benchtops, grey floor, an open shower, white benchtops and slate floors.
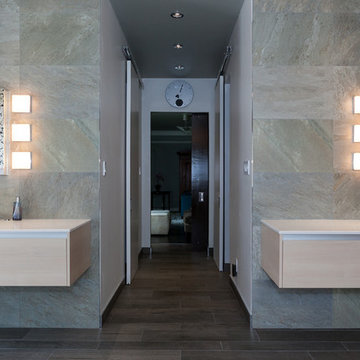
This elegant bathroom soothes the senses with spa-like qualities. Clean lines with formal tiles complemented by earthy textures.
Photo credit: Christi Nielsen
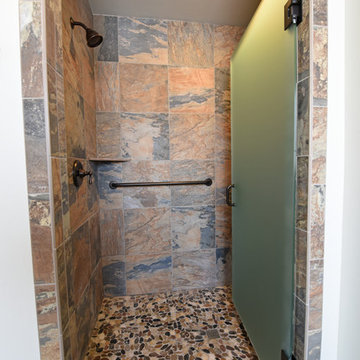
Photo of a large transitional master bathroom in Other with shaker cabinets, grey cabinets, a freestanding tub, an alcove shower, a two-piece toilet, multi-coloured tile, slate, grey walls, slate floors, an undermount sink, granite benchtops, multi-coloured floor and a hinged shower door.
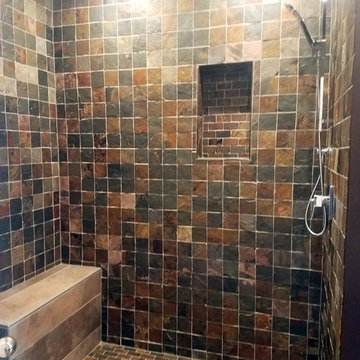
Inspiration for a large country master bathroom in Chicago with shaker cabinets, medium wood cabinets, a freestanding tub, an alcove shower, a two-piece toilet, brown tile, slate, brown walls, slate floors, a vessel sink, granite benchtops, multi-coloured floor and a hinged shower door.
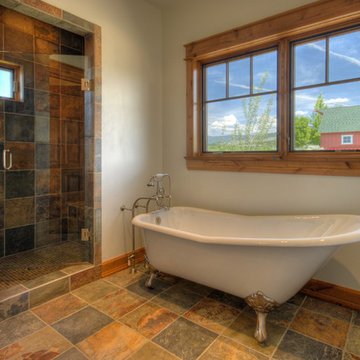
Photo of a mid-sized country master bathroom in Other with shaker cabinets, medium wood cabinets, a freestanding tub, an alcove shower, multi-coloured tile, slate, beige walls, medium hardwood floors, an undermount sink, engineered quartz benchtops, brown floor and a hinged shower door.
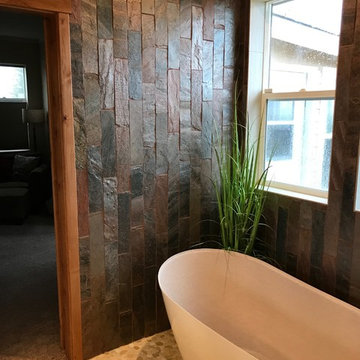
Design ideas for a large country master bathroom in Other with a freestanding tub, a corner shower, multi-coloured tile, slate, beige walls, light hardwood floors, beige floor and an open shower.
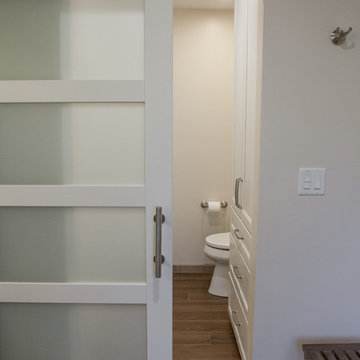
Inspiration for a large transitional master bathroom in Milwaukee with a curbless shower, porcelain floors, engineered quartz benchtops, recessed-panel cabinets, white cabinets, a freestanding tub, a two-piece toilet, beige tile, brown tile, slate, beige walls, an undermount sink, brown floor and a hinged shower door.
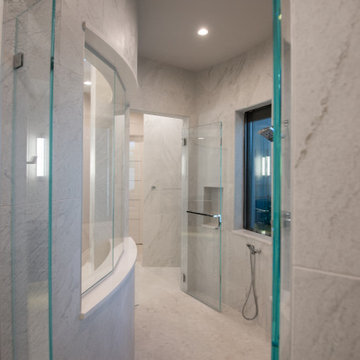
This Desert Mountain gem, nestled in the mountains of Mountain Skyline Village, offers both views for miles and secluded privacy. Multiple glass pocket doors disappear into the walls to reveal the private backyard resort-like retreat. Extensive tiered and integrated retaining walls allow both a usable rear yard and an expansive front entry and driveway to greet guests as they reach the summit. Inside the wine and libations can be stored and shared from several locations in this entertainer’s dream.
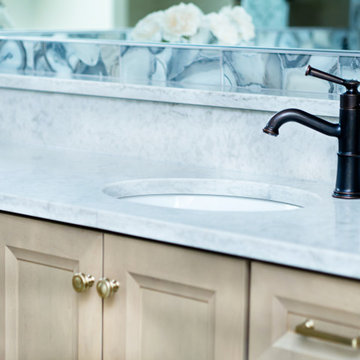
Large transitional master bathroom in Philadelphia with recessed-panel cabinets, brown cabinets, a freestanding tub, an alcove shower, a two-piece toilet, gray tile, slate, beige walls, ceramic floors, an undermount sink, engineered quartz benchtops, grey floor, a hinged shower door and beige benchtops.

This is an example of a large contemporary kids wet room bathroom in Montreal with flat-panel cabinets, dark wood cabinets, a freestanding tub, a wall-mount toilet, multi-coloured tile, slate, multi-coloured walls, cement tiles, a vessel sink, wood benchtops, grey floor, an open shower, brown benchtops, a niche, a single vanity and a floating vanity.
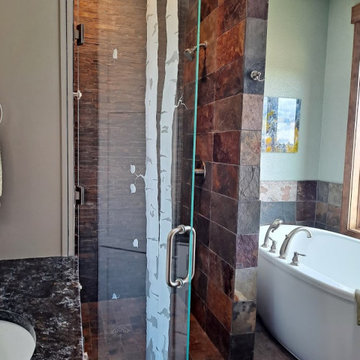
slate flooring and shower surround. painted cabinetry, etched glass shower door, double vanities
Photo of a large transitional master bathroom in Denver with shaker cabinets, grey cabinets, a freestanding tub, a curbless shower, a two-piece toilet, multi-coloured tile, slate, green walls, slate floors, an undermount sink, engineered quartz benchtops, multi-coloured floor, a hinged shower door, a single vanity and a built-in vanity.
Photo of a large transitional master bathroom in Denver with shaker cabinets, grey cabinets, a freestanding tub, a curbless shower, a two-piece toilet, multi-coloured tile, slate, green walls, slate floors, an undermount sink, engineered quartz benchtops, multi-coloured floor, a hinged shower door, a single vanity and a built-in vanity.

Inspiration for a large contemporary master wet room bathroom in Miami with a vessel sink, a single vanity, a freestanding vanity, shaker cabinets, black cabinets, a freestanding tub, a one-piece toilet, white tile, slate, white walls, marble floors, quartzite benchtops, white floor, a hinged shower door, white benchtops, recessed and panelled walls.
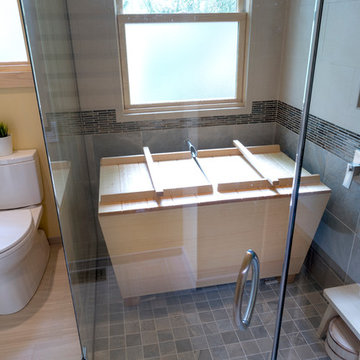
This is an example of a mid-sized asian master bathroom in Portland with flat-panel cabinets, light wood cabinets, a freestanding tub, a corner shower, a two-piece toilet, gray tile, slate, white walls, porcelain floors, an undermount sink, engineered quartz benchtops, grey floor, a hinged shower door and white benchtops.
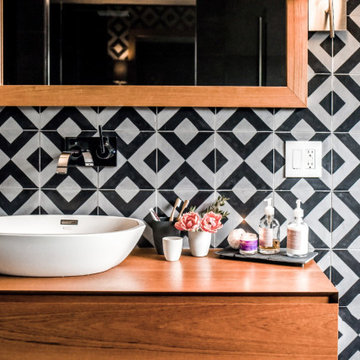
It was a choice to have just one sink. in order to have space for preparation.
Photo of a large contemporary kids wet room bathroom in Montreal with flat-panel cabinets, dark wood cabinets, a freestanding tub, a wall-mount toilet, multi-coloured tile, slate, multi-coloured walls, cement tiles, a vessel sink, wood benchtops, grey floor, an open shower, brown benchtops, a niche, a single vanity and a floating vanity.
Photo of a large contemporary kids wet room bathroom in Montreal with flat-panel cabinets, dark wood cabinets, a freestanding tub, a wall-mount toilet, multi-coloured tile, slate, multi-coloured walls, cement tiles, a vessel sink, wood benchtops, grey floor, an open shower, brown benchtops, a niche, a single vanity and a floating vanity.
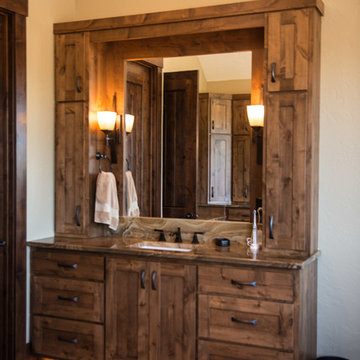
Alder vanities flank each side of this master bath. Sconce lighting is incorporated into each vanity layout. Ample storage with upper cabinetry to keep the counters clear & plentiful drawers for towels & more. Marble counters with under mount sink.
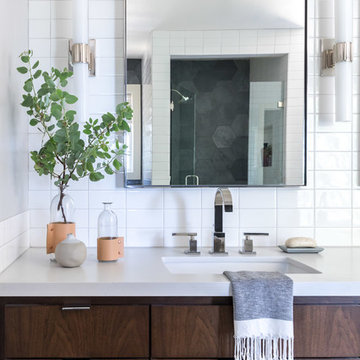
Kat Alves Photography
Large modern master bathroom in Sacramento with flat-panel cabinets, dark wood cabinets, a freestanding tub, a one-piece toilet, gray tile, slate, white walls, slate floors, an undermount sink, engineered quartz benchtops, grey floor and a hinged shower door.
Large modern master bathroom in Sacramento with flat-panel cabinets, dark wood cabinets, a freestanding tub, a one-piece toilet, gray tile, slate, white walls, slate floors, an undermount sink, engineered quartz benchtops, grey floor and a hinged shower door.
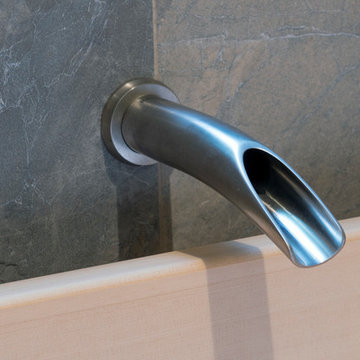
This is an example of a mid-sized asian master bathroom in Portland with flat-panel cabinets, light wood cabinets, a freestanding tub, a corner shower, a two-piece toilet, gray tile, slate, white walls, porcelain floors, an undermount sink, engineered quartz benchtops, grey floor, a hinged shower door and white benchtops.
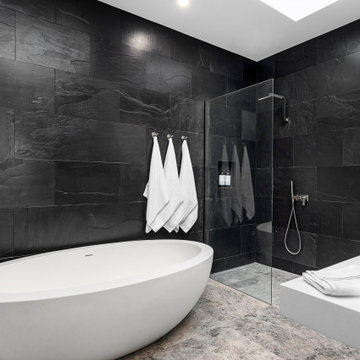
This is an example of a large modern kids bathroom in Melbourne with flat-panel cabinets, white cabinets, a freestanding tub, a corner shower, a wall-mount toilet, black tile, slate, black walls, travertine floors, an integrated sink, engineered quartz benchtops, beige floor, an open shower, white benchtops, a niche, a double vanity and a floating vanity.
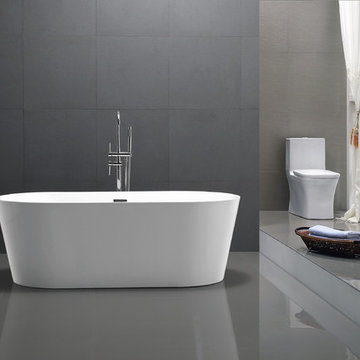
Abel
Large modern master wet room bathroom in Toronto with furniture-like cabinets, grey cabinets, a freestanding tub, a one-piece toilet, black tile, slate, white walls, porcelain floors, an undermount sink, quartzite benchtops, grey floor, a sliding shower screen and white benchtops.
Large modern master wet room bathroom in Toronto with furniture-like cabinets, grey cabinets, a freestanding tub, a one-piece toilet, black tile, slate, white walls, porcelain floors, an undermount sink, quartzite benchtops, grey floor, a sliding shower screen and white benchtops.
Bathroom Design Ideas with a Freestanding Tub and Slate
5

