Bathroom Design Ideas with a Freestanding Tub and Soapstone Benchtops
Refine by:
Budget
Sort by:Popular Today
81 - 100 of 673 photos
Item 1 of 3
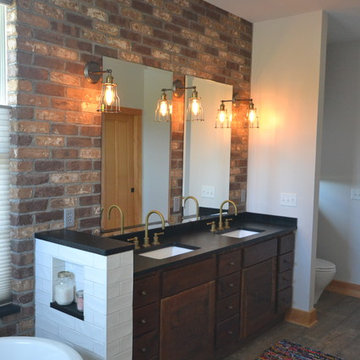
Photographer by the designer, Pete Sandfort.
Reclaimed Oak cabinets support the Soapstone counter tops. The fixtures are Weathered Brass and the brick is an inexpensive thin brick product. The floor is a porcelain wood plank.
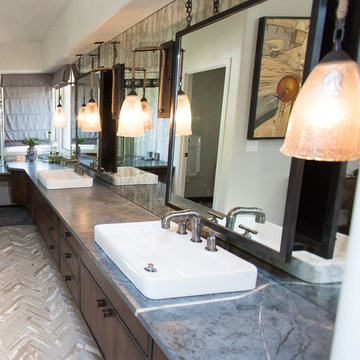
Plain Jane Photography
Inspiration for a large country master bathroom in Phoenix with shaker cabinets, distressed cabinets, a freestanding tub, an alcove shower, a one-piece toilet, gray tile, stone slab, grey walls, brick floors, a vessel sink, soapstone benchtops, grey floor and a hinged shower door.
Inspiration for a large country master bathroom in Phoenix with shaker cabinets, distressed cabinets, a freestanding tub, an alcove shower, a one-piece toilet, gray tile, stone slab, grey walls, brick floors, a vessel sink, soapstone benchtops, grey floor and a hinged shower door.
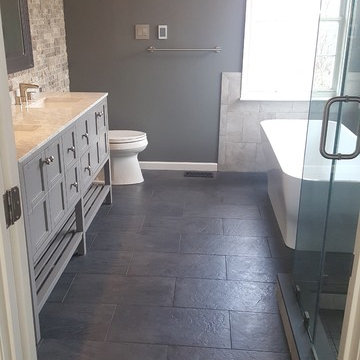
Inspiration for a mid-sized transitional master bathroom in DC Metro with shaker cabinets, grey cabinets, a freestanding tub, a corner shower, a two-piece toilet, gray tile, porcelain tile, grey walls, slate floors, an integrated sink, soapstone benchtops, grey floor and a hinged shower door.
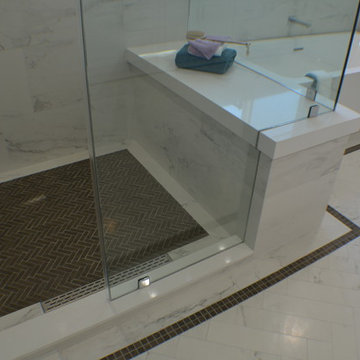
Bathroom of the new home construction which included installation of bathtub, glass shower door, marbled walls and marbled flooring.
Design ideas for a mid-sized transitional master bathroom in Los Angeles with raised-panel cabinets, white cabinets, a freestanding tub, an alcove shower, a one-piece toilet, white tile, marble, white walls, marble floors, an undermount sink, soapstone benchtops, white floor, a hinged shower door and brown benchtops.
Design ideas for a mid-sized transitional master bathroom in Los Angeles with raised-panel cabinets, white cabinets, a freestanding tub, an alcove shower, a one-piece toilet, white tile, marble, white walls, marble floors, an undermount sink, soapstone benchtops, white floor, a hinged shower door and brown benchtops.
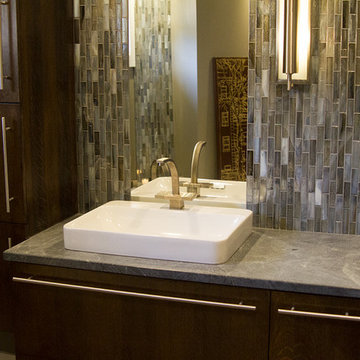
This is one of my all time favorite bathrooms because of the clean lines and relaxing color palette. We found this beautiful irradescent back splash tile that we ran vertically in a square area between the corner tall cabinet and the open area to the right of the vanity. I love to run a mirror from countertop to ceiling to create an illusion of height. By using a permanent mirror we saved money on back splash tile but create the look of a wall of glass tile. The counter top is raw soapstone that we loved the concrete appearance of and did not want to oil it and lose the grey industrial finish. We also used large drawers in the floating vanity cabinet for a large amount of storage for any bathroom items. The floating tall cabinet has adjustable shelves and square doors. None of the cabinetry touches any of the perpendicular walls or flooring which made it easy to install and fit.
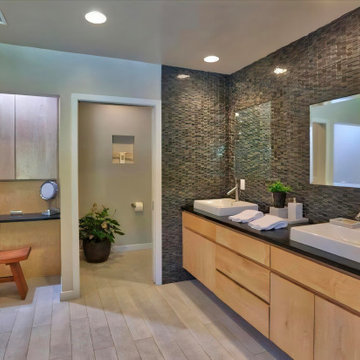
An alcove features a makeup counter lit by a skylight. A toilet room which can be closed with a pocket door is adjacent to it.
Inspiration for a large transitional master bathroom in Los Angeles with flat-panel cabinets, light wood cabinets, a freestanding tub, a corner shower, a one-piece toilet, multi-coloured tile, white walls, porcelain floors, a vessel sink, soapstone benchtops, grey floor, a hinged shower door, grey benchtops, an enclosed toilet, a double vanity and a floating vanity.
Inspiration for a large transitional master bathroom in Los Angeles with flat-panel cabinets, light wood cabinets, a freestanding tub, a corner shower, a one-piece toilet, multi-coloured tile, white walls, porcelain floors, a vessel sink, soapstone benchtops, grey floor, a hinged shower door, grey benchtops, an enclosed toilet, a double vanity and a floating vanity.
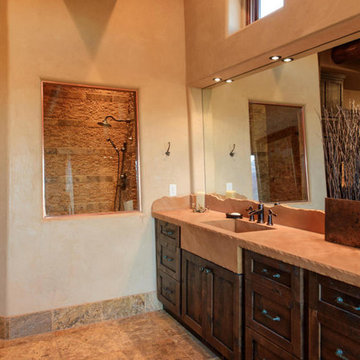
Mid-sized master bathroom in Salt Lake City with raised-panel cabinets, dark wood cabinets, a freestanding tub, an open shower, a one-piece toilet, beige tile, stone tile, beige walls, ceramic floors, a drop-in sink and soapstone benchtops.
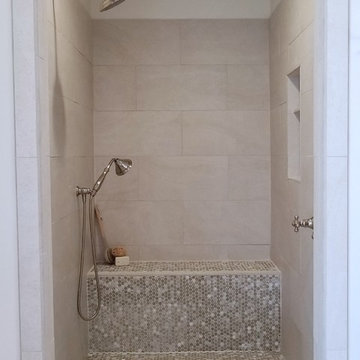
Renovation of a master bath suite, dressing room and laundry room in a log cabin farm house. Project involved expanding the space to almost three times the original square footage, which resulted in the attractive exterior rock wall becoming a feature interior wall in the bathroom, accenting the stunning copper soaking bathtub.
A two tone brick floor in a herringbone pattern compliments the variations of color on the interior rock and log walls. A large picture window near the copper bathtub allows for an unrestricted view to the farmland. The walk in shower walls are porcelain tiles and the floor and seat in the shower are finished with tumbled glass mosaic penny tile. His and hers vanities feature soapstone counters and open shelving for storage.
Concrete framed mirrors are set above each vanity and the hand blown glass and concrete pendants compliment one another.
Interior Design & Photo ©Suzanne MacCrone Rogers
Architectural Design - Robert C. Beeland, AIA, NCARB
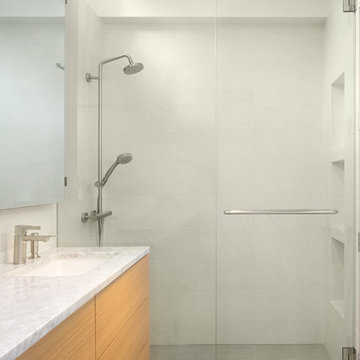
Rachel Kay
Mid-sized contemporary master bathroom in Austin with flat-panel cabinets, light wood cabinets, a freestanding tub, a double shower, a bidet, cement tile, ceramic floors, an undermount sink and soapstone benchtops.
Mid-sized contemporary master bathroom in Austin with flat-panel cabinets, light wood cabinets, a freestanding tub, a double shower, a bidet, cement tile, ceramic floors, an undermount sink and soapstone benchtops.
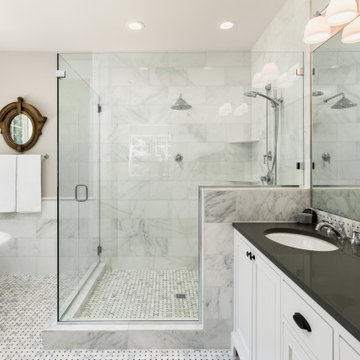
This is an example of a mid-sized transitional master bathroom in New York with shaker cabinets, a freestanding tub, a double shower, black and white tile, stone tile, marble floors, an undermount sink, soapstone benchtops, white floor, a hinged shower door and black benchtops.
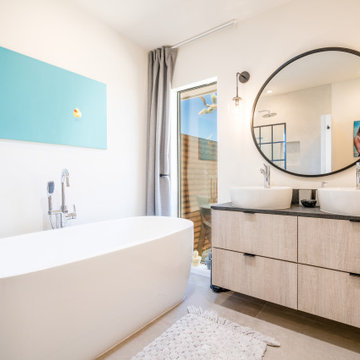
Photo of a mid-sized contemporary master bathroom in Other with flat-panel cabinets, beige cabinets, a freestanding tub, beige walls, ceramic floors, a vessel sink, soapstone benchtops, beige floor and black benchtops.
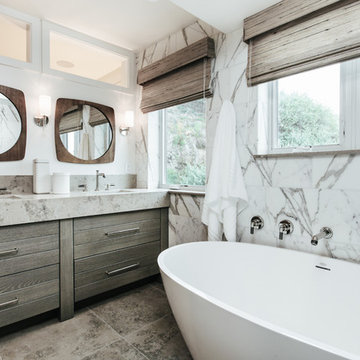
Design ideas for a mid-sized contemporary master bathroom in Orange County with shaker cabinets, dark wood cabinets, a one-piece toilet, white tile, white walls, ceramic floors, an undermount sink, soapstone benchtops, beige floor, a freestanding tub and marble.
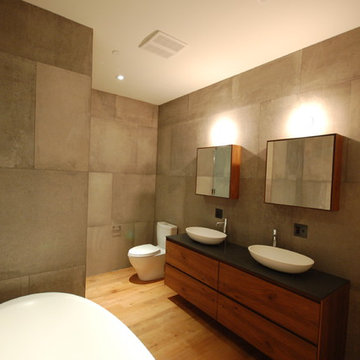
Photo of a mid-sized modern master bathroom in New York with flat-panel cabinets, dark wood cabinets, a freestanding tub, a one-piece toilet, gray tile, cement tile, grey walls, medium hardwood floors, a vessel sink, soapstone benchtops, brown floor and black benchtops.
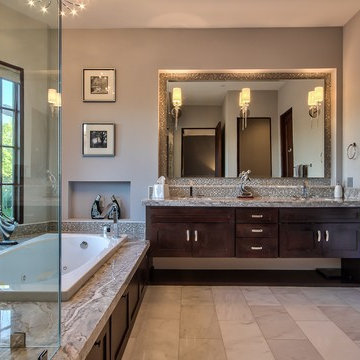
Photo of a mediterranean bathroom in Phoenix with shaker cabinets, dark wood cabinets, a freestanding tub, a corner shower, a two-piece toilet, mosaic tile, beige walls, an undermount sink and soapstone benchtops.
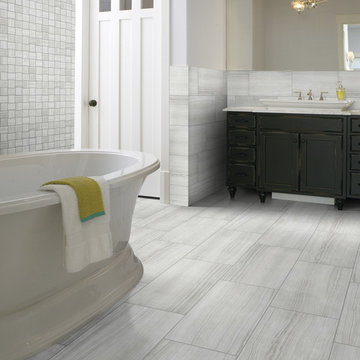
Mid-sized transitional master bathroom in Orange County with raised-panel cabinets, black cabinets, a freestanding tub, an open shower, a one-piece toilet, white tile, stone slab, white walls, ceramic floors, a trough sink and soapstone benchtops.
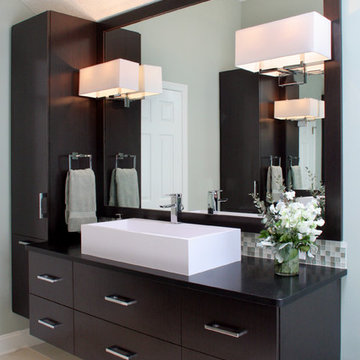
A master bath gets reinvented into a luxurious spa-like retreat in tranquil shades of aqua blue, crisp whites and rich bittersweet chocolate browns. A mix of materials including glass tiles, smooth riverstone rocks, honed granite and practical porcelain create a great textural palette that is soothing and inviting. The symmetrical vanities were anchored on the wall to make the floorplan feel more open and the clever use of space under the sink maximizes cabinet space. Oversize La Cava vessels perfectly balance the vanity tops and bright chrome accents in the plumbing components and vanity hardware adds just enough of a sparkle. Photo by Pete Maric.
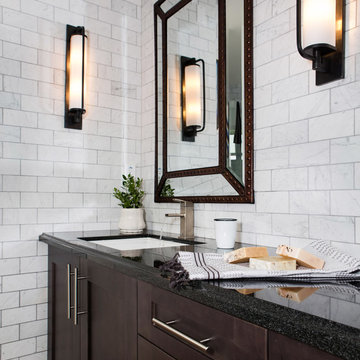
Erika Bierman
Design ideas for a mid-sized industrial master bathroom in Los Angeles with shaker cabinets, dark wood cabinets, a freestanding tub, a corner shower, a one-piece toilet, white tile, subway tile, white walls, medium hardwood floors, a drop-in sink and soapstone benchtops.
Design ideas for a mid-sized industrial master bathroom in Los Angeles with shaker cabinets, dark wood cabinets, a freestanding tub, a corner shower, a one-piece toilet, white tile, subway tile, white walls, medium hardwood floors, a drop-in sink and soapstone benchtops.
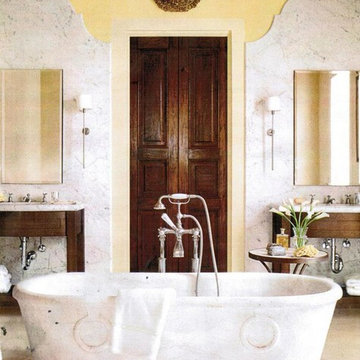
Mid-sized mediterranean master bathroom in Nashville with open cabinets, dark wood cabinets, a freestanding tub, gray tile, white tile, stone tile, yellow walls, concrete floors and soapstone benchtops.
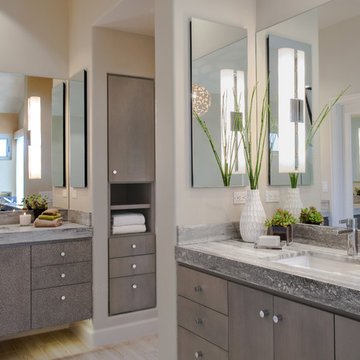
Inspiration for a large transitional master bathroom in Orange County with a freestanding tub, flat-panel cabinets, medium wood cabinets, a one-piece toilet, beige tile, pebble tile, an undermount sink, grey walls, porcelain floors, soapstone benchtops and an open shower.

Custom master bath renovation designed for spa-like experience. Contemporary custom floating washed oak vanity with Virginia Soapstone top, tambour wall storage, brushed gold wall-mounted faucets. Concealed light tape illuminating volume ceiling, tiled shower with privacy glass window to exterior; matte pedestal tub. Niches throughout for organized storage.
Bathroom Design Ideas with a Freestanding Tub and Soapstone Benchtops
5