Bathroom Design Ideas with a Freestanding Tub and Soapstone Benchtops
Refine by:
Budget
Sort by:Popular Today
61 - 80 of 673 photos
Item 1 of 3
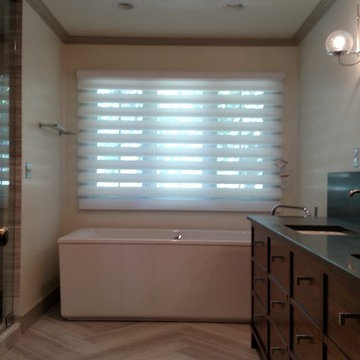
TFC builders built this custom bathrrom in Spencer for our fantastic clients.
Inspiration for a mid-sized modern bathroom in Other with an undermount sink, flat-panel cabinets, dark wood cabinets, soapstone benchtops, a freestanding tub, a two-piece toilet, gray tile, stone tile, limestone floors and with a sauna.
Inspiration for a mid-sized modern bathroom in Other with an undermount sink, flat-panel cabinets, dark wood cabinets, soapstone benchtops, a freestanding tub, a two-piece toilet, gray tile, stone tile, limestone floors and with a sauna.
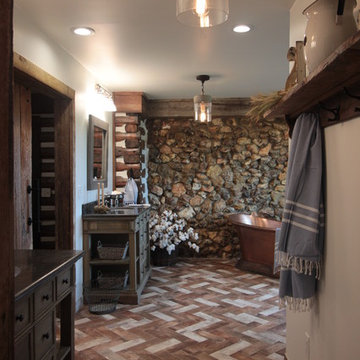
Renovation of a master bath suite, dressing room and laundry room in a log cabin farm house. Project involved expanding the space to almost three times the original square footage, which resulted in the attractive exterior rock wall becoming a feature interior wall in the bathroom, accenting the stunning copper soaking bathtub.
A two tone brick floor in a herringbone pattern compliments the variations of color on the interior rock and log walls. A large picture window near the copper bathtub allows for an unrestricted view to the farmland. The walk in shower walls are porcelain tiles and the floor and seat in the shower are finished with tumbled glass mosaic penny tile. His and hers vanities feature soapstone counters and open shelving for storage.
Concrete framed mirrors are set above each vanity and the hand blown glass and concrete pendants compliment one another.
Interior Design & Photo ©Suzanne MacCrone Rogers
Architectural Design - Robert C. Beeland, AIA, NCARB
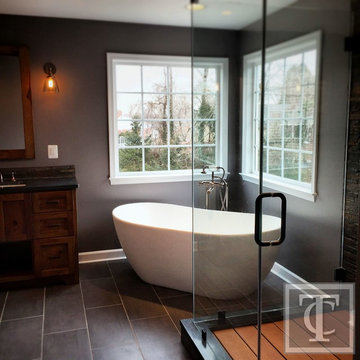
Tower Creek Construction
Mid-sized country master bathroom in Baltimore with an undermount sink, shaker cabinets, medium wood cabinets, soapstone benchtops, a freestanding tub, a double shower, a two-piece toilet, gray tile, stone tile, grey walls and porcelain floors.
Mid-sized country master bathroom in Baltimore with an undermount sink, shaker cabinets, medium wood cabinets, soapstone benchtops, a freestanding tub, a double shower, a two-piece toilet, gray tile, stone tile, grey walls and porcelain floors.
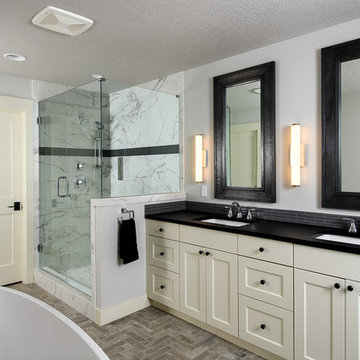
Steve Tague Studios
Design ideas for a mid-sized transitional master bathroom in Other with shaker cabinets, white cabinets, a freestanding tub, a corner shower, a two-piece toilet, porcelain tile, grey walls, ceramic floors, an undermount sink, soapstone benchtops, grey floor, a hinged shower door and black benchtops.
Design ideas for a mid-sized transitional master bathroom in Other with shaker cabinets, white cabinets, a freestanding tub, a corner shower, a two-piece toilet, porcelain tile, grey walls, ceramic floors, an undermount sink, soapstone benchtops, grey floor, a hinged shower door and black benchtops.
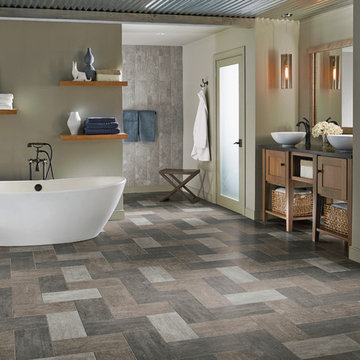
Photo of a large transitional master bathroom in Other with shaker cabinets, dark wood cabinets, a freestanding tub, green walls, slate floors, a vessel sink and soapstone benchtops.
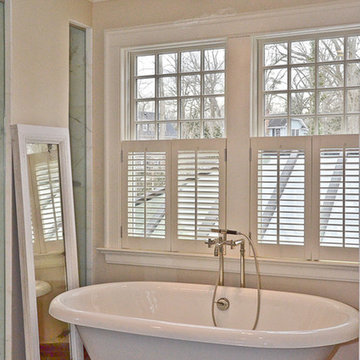
This is an example of a mid-sized transitional master bathroom in Orange County with shaker cabinets, white cabinets, a freestanding tub, an alcove shower, gray tile, white tile, stone slab, beige walls, ceramic floors, an undermount sink, soapstone benchtops, brown floor and a hinged shower door.
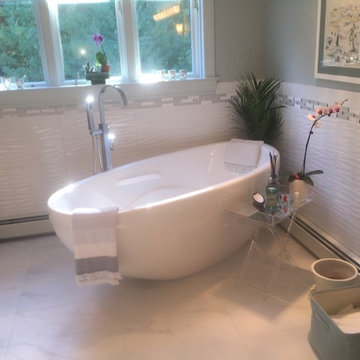
Bain Ultra Essencia tub with heated back rest and Geysair hot air jet system. Ahhhhh!
Mid-sized transitional master bathroom in Providence with recessed-panel cabinets, light wood cabinets, a freestanding tub, an alcove shower, white tile, porcelain tile, grey walls, marble floors, a vessel sink, soapstone benchtops, grey floor, a hinged shower door and black benchtops.
Mid-sized transitional master bathroom in Providence with recessed-panel cabinets, light wood cabinets, a freestanding tub, an alcove shower, white tile, porcelain tile, grey walls, marble floors, a vessel sink, soapstone benchtops, grey floor, a hinged shower door and black benchtops.
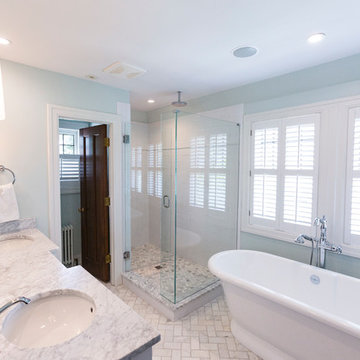
Photo of a mid-sized traditional master bathroom in Cincinnati with a freestanding tub, a corner shower, a one-piece toilet, gray tile, white tile, porcelain tile, blue walls, porcelain floors, an undermount sink and soapstone benchtops.
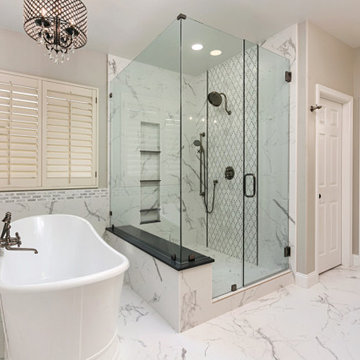
This beautiful master bathroom combines high end marble with hard wearing porcelain tile to create a sanctuary to relax in. A large free standing soaking tub with custom tub filler is just one of the show pieces in this spa like bathroom. The large over-sized shower with a rain head, hand held and bench seat is every women, and man's dream. Plenty of space for toiletries in the shower niche and tons of storage in the his and her vanity. This bathroom received an updated layout that now functions better and feels larger.
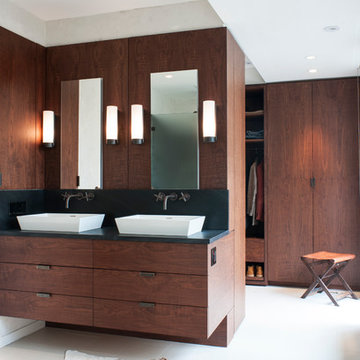
Brandon Webster Photography
Photo of a mid-sized contemporary master bathroom in DC Metro with a vessel sink, flat-panel cabinets, dark wood cabinets, soapstone benchtops, a freestanding tub, white tile, porcelain tile, white walls, porcelain floors and an open shower.
Photo of a mid-sized contemporary master bathroom in DC Metro with a vessel sink, flat-panel cabinets, dark wood cabinets, soapstone benchtops, a freestanding tub, white tile, porcelain tile, white walls, porcelain floors and an open shower.
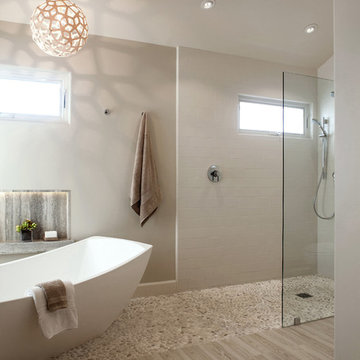
This is an example of a large transitional master bathroom in Orange County with a freestanding tub, flat-panel cabinets, medium wood cabinets, a one-piece toilet, beige tile, pebble tile, an undermount sink, an open shower, soapstone benchtops, grey walls and porcelain floors.
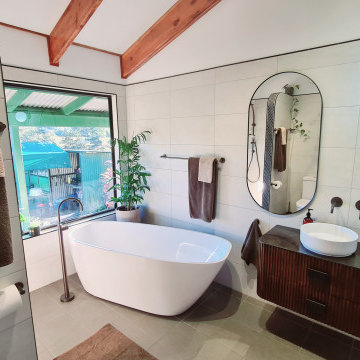
Contemporary farm house renovation.
This is an example of a large contemporary master bathroom in Sydney with furniture-like cabinets, dark wood cabinets, a freestanding tub, an open shower, a one-piece toilet, beige tile, ceramic tile, white walls, ceramic floors, a vessel sink, soapstone benchtops, multi-coloured floor, an open shower, green benchtops, a niche, a single vanity, a floating vanity, vaulted and planked wall panelling.
This is an example of a large contemporary master bathroom in Sydney with furniture-like cabinets, dark wood cabinets, a freestanding tub, an open shower, a one-piece toilet, beige tile, ceramic tile, white walls, ceramic floors, a vessel sink, soapstone benchtops, multi-coloured floor, an open shower, green benchtops, a niche, a single vanity, a floating vanity, vaulted and planked wall panelling.
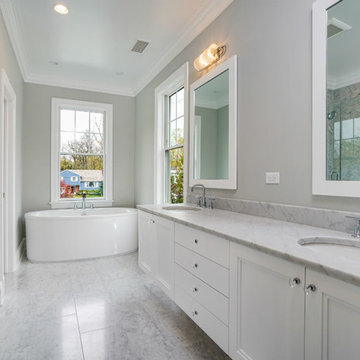
This is an example of a large transitional master bathroom in New York with recessed-panel cabinets, white cabinets, a freestanding tub, an alcove shower, a two-piece toilet, gray tile, white tile, stone slab, grey walls, marble floors, an undermount sink, soapstone benchtops, multi-coloured floor and a hinged shower door.
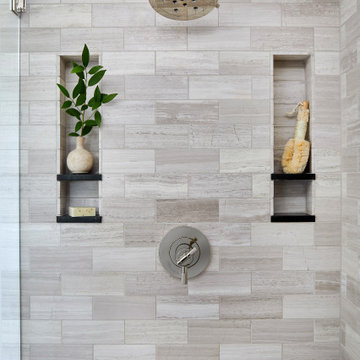
This is an example of a mid-sized transitional master bathroom in Denver with recessed-panel cabinets, grey cabinets, a freestanding tub, a corner shower, gray tile, limestone, limestone floors, an undermount sink, soapstone benchtops, grey floor, a hinged shower door, black benchtops, an enclosed toilet, a double vanity and a built-in vanity.
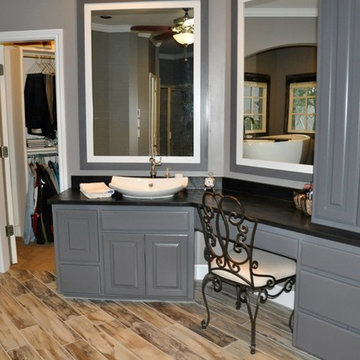
Inspiration for a large arts and crafts master bathroom in Other with raised-panel cabinets, grey cabinets, a freestanding tub, a corner shower, grey walls, laminate floors, a vessel sink and soapstone benchtops.
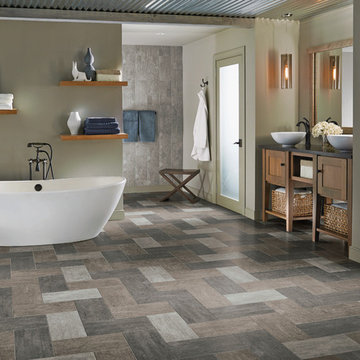
Inspiration for a mid-sized transitional master bathroom in St Louis with shaker cabinets, medium wood cabinets, a freestanding tub, an alcove shower, gray tile, porcelain tile, beige walls, ceramic floors, a vessel sink, soapstone benchtops, multi-coloured floor and an open shower.
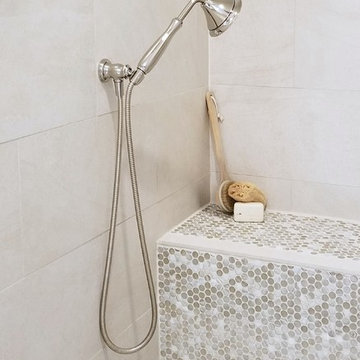
Renovation of a master bath suite, dressing room and laundry room in a log cabin farm house. Project involved expanding the space to almost three times the original square footage, which resulted in the attractive exterior rock wall becoming a feature interior wall in the bathroom, accenting the stunning copper soaking bathtub.
A two tone brick floor in a herringbone pattern compliments the variations of color on the interior rock and log walls. A large picture window near the copper bathtub allows for an unrestricted view to the farmland. The walk in shower walls are porcelain tiles and the floor and seat in the shower are finished with tumbled glass mosaic penny tile. His and hers vanities feature soapstone counters and open shelving for storage.
Concrete framed mirrors are set above each vanity and the hand blown glass and concrete pendants compliment one another.
Interior Design & Photo ©Suzanne MacCrone Rogers
Architectural Design - Robert C. Beeland, AIA, NCARB
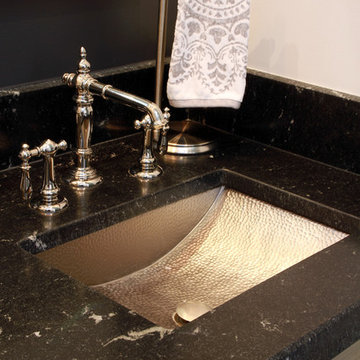
Photo of a mid-sized transitional master bathroom in Other with flat-panel cabinets, distressed cabinets, a freestanding tub, a corner shower, black tile, ceramic tile, grey walls, ceramic floors, an undermount sink and soapstone benchtops.
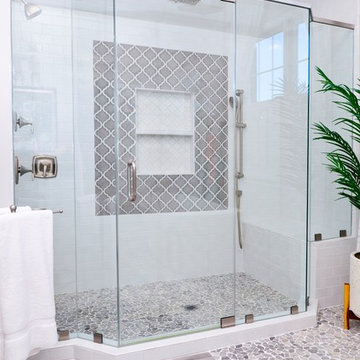
In this master bath suite, now there is a much enlarged shower space, free standing tub , separate commode area , vanity and make up area , his own sink and vanity space and built ins above it.Carefully selected and designed floor and wall tiles, large niche in shower area and a river rock bedded floor under the tub area.
Equipped with heated floor under wood textured parceling tile floors and shower bodies and rain shower has made this paradise even more welcoming to them.
Decorative Mirror frames and light fixtures make the space more open and brighter.
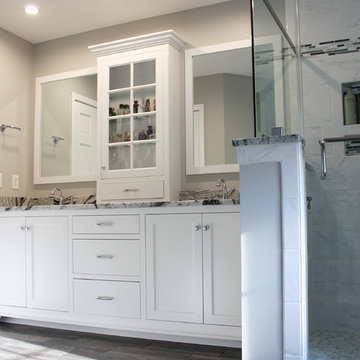
Custom white painted bathroom. Photo by Liz Taylor.
Photo of a mid-sized transitional master bathroom in Philadelphia with shaker cabinets, white cabinets, a freestanding tub, a corner shower, stone tile, white walls, an undermount sink and soapstone benchtops.
Photo of a mid-sized transitional master bathroom in Philadelphia with shaker cabinets, white cabinets, a freestanding tub, a corner shower, stone tile, white walls, an undermount sink and soapstone benchtops.
Bathroom Design Ideas with a Freestanding Tub and Soapstone Benchtops
4