Bathroom Design Ideas with a Freestanding Tub and Solid Surface Benchtops
Refine by:
Budget
Sort by:Popular Today
121 - 140 of 8,698 photos
Item 1 of 3
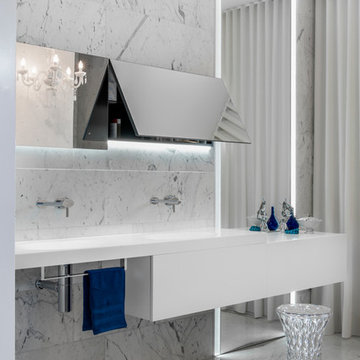
Image: Nicole England
Photo of a mid-sized modern master bathroom in Sydney with an integrated sink, flat-panel cabinets, white cabinets, solid surface benchtops, a freestanding tub, an open shower, a wall-mount toilet, white tile, stone tile, white walls and marble floors.
Photo of a mid-sized modern master bathroom in Sydney with an integrated sink, flat-panel cabinets, white cabinets, solid surface benchtops, a freestanding tub, an open shower, a wall-mount toilet, white tile, stone tile, white walls and marble floors.
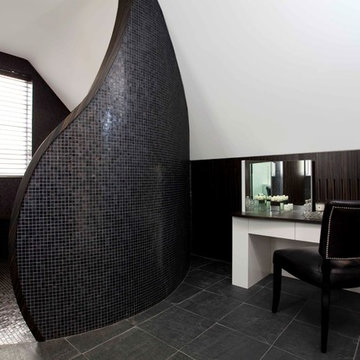
To create a sense of true elegance in the space we designed a floating vanity unit in Macassa with two sinks and walk mounted basin taps, opposite which we build an exact matching dressing table for Paddy and Bruce with lighting built into the mirrors – so every day was special…
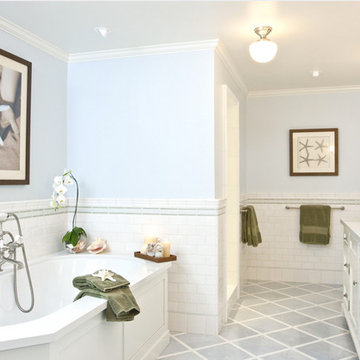
Inspiration for a large traditional master bathroom in San Diego with white cabinets, an alcove shower, white tile, subway tile, shaker cabinets, a freestanding tub, blue walls, ceramic floors, solid surface benchtops, an undermount sink, grey floor, an open shower and white benchtops.

FineCraft Contractors, Inc.
mcd Studio
Design ideas for a mid-sized traditional master bathroom in DC Metro with flat-panel cabinets, white cabinets, a freestanding tub, a corner shower, wood-look tile, porcelain floors, a drop-in sink, solid surface benchtops, brown floor, a hinged shower door, white benchtops, a double vanity and a floating vanity.
Design ideas for a mid-sized traditional master bathroom in DC Metro with flat-panel cabinets, white cabinets, a freestanding tub, a corner shower, wood-look tile, porcelain floors, a drop-in sink, solid surface benchtops, brown floor, a hinged shower door, white benchtops, a double vanity and a floating vanity.
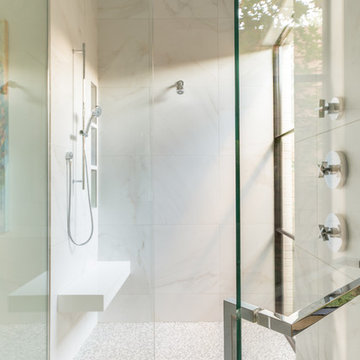
Inspiration for a large contemporary master bathroom in Dallas with flat-panel cabinets, medium wood cabinets, a freestanding tub, a curbless shower, white tile, marble, white walls, marble floors, an undermount sink, solid surface benchtops, white floor, a hinged shower door and white benchtops.

this modern bathroom leaves nothing to be desired. while tub-shower solutions were often considered dated, this renovated home spa begs to differ. every inch of available space was cleverly used to create the ultimate luxury. floor-to-ceiling windows and allow for an abundance of natural light, the hidden cistern makes the toilet more unassuming, while the cabinet with dark timber offsets the black chrome appliances. marble tiles compliment this modern marvel of a bathroom.

A Relaxed Coastal Bathroom showcasing a sage green subway tiled feature wall combined with a white ripple wall tile and a light terrazzo floor tile.
This family-friendly bathroom uses brushed copper tapware from ABI Interiors throughout and features a rattan wall hung vanity with a stone top and an above counter vessel basin. An arch mirror and niche beside the vanity wall complements this user-friendly bathroom.
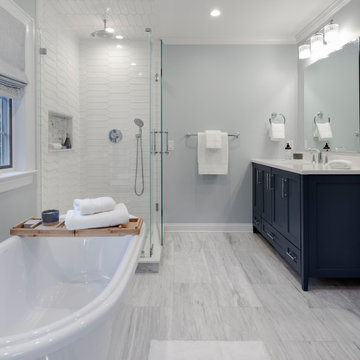
Fully renovated master bathroom, with radiant heated floor, LED lighting,marble floor, free standing tub, double vanities
Inspiration for a large modern master bathroom in New York with beaded inset cabinets, blue cabinets, a freestanding tub, a corner shower, a one-piece toilet, white tile, ceramic tile, grey walls, marble floors, an undermount sink, solid surface benchtops, grey floor, a hinged shower door, white benchtops, a niche, a double vanity and a built-in vanity.
Inspiration for a large modern master bathroom in New York with beaded inset cabinets, blue cabinets, a freestanding tub, a corner shower, a one-piece toilet, white tile, ceramic tile, grey walls, marble floors, an undermount sink, solid surface benchtops, grey floor, a hinged shower door, white benchtops, a niche, a double vanity and a built-in vanity.
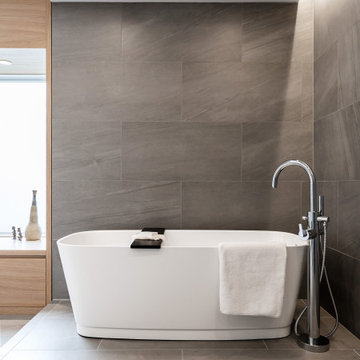
photography: Viktor Ramos
This is an example of a mid-sized modern master bathroom in Cincinnati with flat-panel cabinets, white cabinets, a freestanding tub, an open shower, gray tile, porcelain tile, white walls, porcelain floors, an undermount sink, solid surface benchtops, grey floor, an open shower, white benchtops, a shower seat, a double vanity and a floating vanity.
This is an example of a mid-sized modern master bathroom in Cincinnati with flat-panel cabinets, white cabinets, a freestanding tub, an open shower, gray tile, porcelain tile, white walls, porcelain floors, an undermount sink, solid surface benchtops, grey floor, an open shower, white benchtops, a shower seat, a double vanity and a floating vanity.
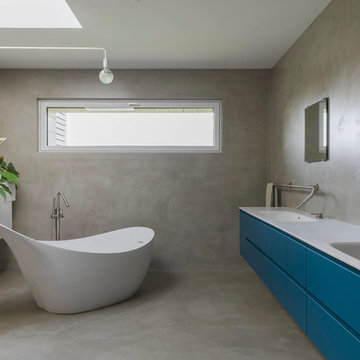
Large contemporary master bathroom in Other with open cabinets, blue cabinets, a freestanding tub, a corner shower, a two-piece toilet, gray tile, grey walls, cement tiles, a drop-in sink, solid surface benchtops, grey floor and white benchtops.
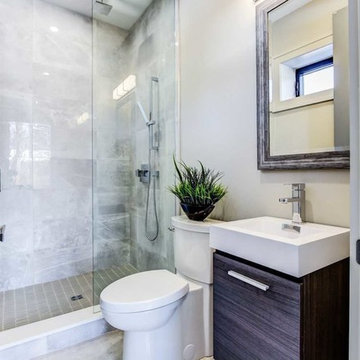
Bliss 16" modern bathroom vanity in gray Oak finish
This is an example of a small modern 3/4 bathroom in Los Angeles with flat-panel cabinets, grey cabinets, a freestanding tub, an open shower, a two-piece toilet, gray tile, ceramic tile, white walls, ceramic floors, an integrated sink, solid surface benchtops, grey floor, a hinged shower door and white benchtops.
This is an example of a small modern 3/4 bathroom in Los Angeles with flat-panel cabinets, grey cabinets, a freestanding tub, an open shower, a two-piece toilet, gray tile, ceramic tile, white walls, ceramic floors, an integrated sink, solid surface benchtops, grey floor, a hinged shower door and white benchtops.
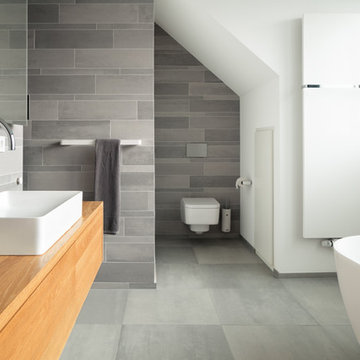
Photo of a large contemporary 3/4 bathroom in Cologne with flat-panel cabinets, light wood cabinets, a freestanding tub, a wall-mount toilet, gray tile, cement tile, white walls, cement tiles, a vessel sink, solid surface benchtops and grey floor.
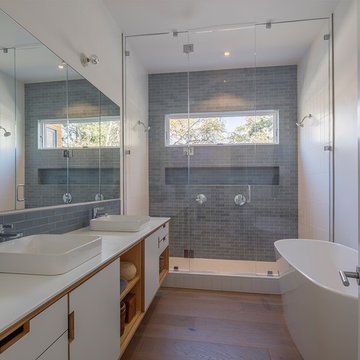
Eric Rorer
Inspiration for a large midcentury master bathroom in San Francisco with furniture-like cabinets, white cabinets, a freestanding tub, an alcove shower, a two-piece toilet, blue tile, subway tile, white walls, medium hardwood floors, a vessel sink, solid surface benchtops, brown floor and a hinged shower door.
Inspiration for a large midcentury master bathroom in San Francisco with furniture-like cabinets, white cabinets, a freestanding tub, an alcove shower, a two-piece toilet, blue tile, subway tile, white walls, medium hardwood floors, a vessel sink, solid surface benchtops, brown floor and a hinged shower door.
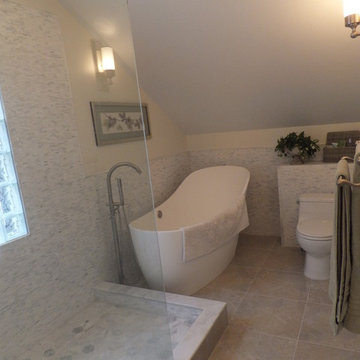
Photo of a mid-sized transitional master bathroom in Orange County with flat-panel cabinets, white cabinets, a freestanding tub, an open shower, a one-piece toilet, gray tile, white tile, matchstick tile, white walls, ceramic floors, a vessel sink, solid surface benchtops, beige floor and a hinged shower door.
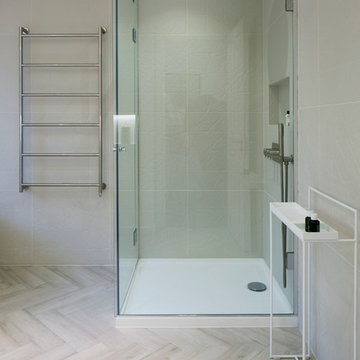
Richard Chivers
Inspiration for a mid-sized contemporary kids bathroom in London with flat-panel cabinets, white cabinets, a freestanding tub, a corner shower, a wall-mount toilet, beige tile, porcelain tile, grey walls, medium hardwood floors, a drop-in sink and solid surface benchtops.
Inspiration for a mid-sized contemporary kids bathroom in London with flat-panel cabinets, white cabinets, a freestanding tub, a corner shower, a wall-mount toilet, beige tile, porcelain tile, grey walls, medium hardwood floors, a drop-in sink and solid surface benchtops.
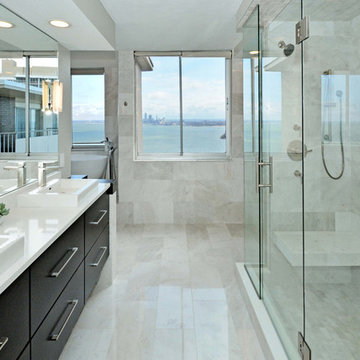
This is an example of a large modern master bathroom in Cleveland with flat-panel cabinets, black cabinets, a freestanding tub, an alcove shower, white tile, marble, white walls, marble floors, a vessel sink, solid surface benchtops, white floor and a hinged shower door.
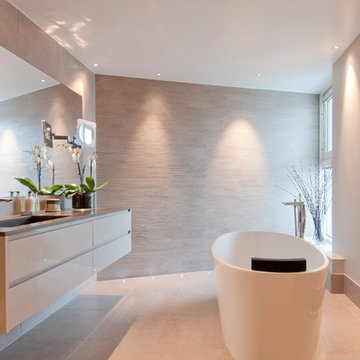
Design ideas for a large modern master bathroom in London with a wall-mount sink, a freestanding tub, a wall-mount toilet, porcelain tile, porcelain floors, flat-panel cabinets, beige cabinets, solid surface benchtops, an alcove shower, beige tile and beige walls.
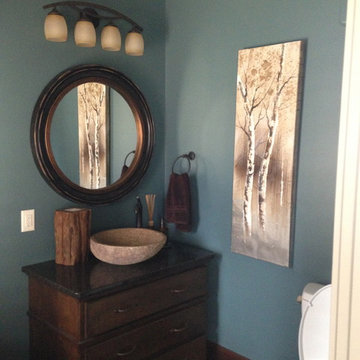
This is an example of a mid-sized country 3/4 bathroom in Other with flat-panel cabinets, dark wood cabinets, a freestanding tub, an open shower, a one-piece toilet, black tile, stone slab, blue walls, dark hardwood floors, a pedestal sink and solid surface benchtops.
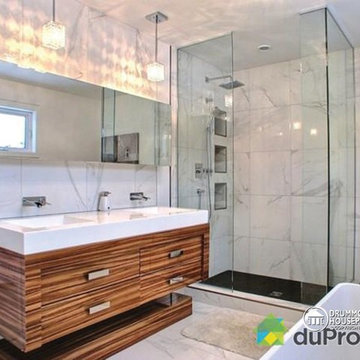
MASTER BATHROOM - HOME DESIGN NO. 3713-V1 by Drummond House Plans
Having received much attention at a Home Show in which it had been built on site and in response to the many requests for the addition of a garage to plan 3713, we are pleased to present model 3713-V1. The addition of a garage that is 14’ wide and almost 28’ deep is sure to meet the needs of the many who specifically requested this convenient feature.
Outside, the addition of a garage clad in fibre cement panels with cedar siding matches the rest of the structure for a pleasing visual impact and definite curb appeal.
Inside, other than the service entrance from the garage, this plan shares the same laudable features as its predecessor such as 9’ ceilings throughout the main level, a modern fireplace in the living room, a kitchen with an 8’ x 3’ island and computer corner, nicely sized bedrooms with ample closet space that includes a walk-in in the master bedroom and a full bathroom with separate 42” x 60” shower enclosure.
We invite you to discover our contemporary collection and share your comments with us ! http://www.drummondhouseplans.com/modern-and-contemporary.html
Blueprints, CAD and PDF files available starting at only $919 (best price guarantee)
DRUMMOND HOUSE PLANS - 2015COPYRIGHTS
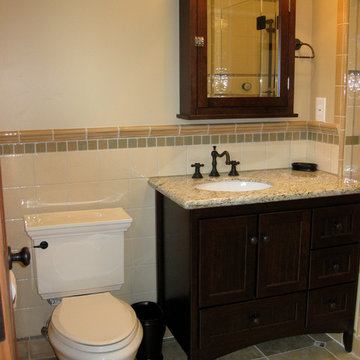
E Kretschmer
Arts and crafts bathroom in San Francisco with an undermount sink, recessed-panel cabinets, dark wood cabinets, solid surface benchtops, a freestanding tub, an open shower, a two-piece toilet, beige tile and ceramic tile.
Arts and crafts bathroom in San Francisco with an undermount sink, recessed-panel cabinets, dark wood cabinets, solid surface benchtops, a freestanding tub, an open shower, a two-piece toilet, beige tile and ceramic tile.
Bathroom Design Ideas with a Freestanding Tub and Solid Surface Benchtops
7

