Bathroom Design Ideas with a Freestanding Tub and Solid Surface Benchtops
Refine by:
Budget
Sort by:Popular Today
181 - 200 of 8,703 photos
Item 1 of 3
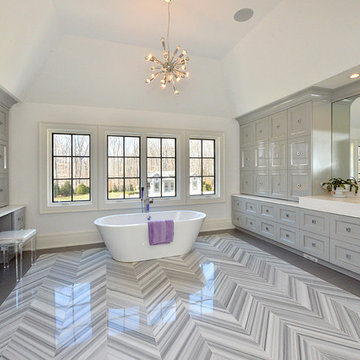
Inspiration for a large contemporary master bathroom in New York with recessed-panel cabinets, grey cabinets, a freestanding tub, gray tile, white tile, ceramic tile, white walls, ceramic floors, solid surface benchtops and an undermount sink.
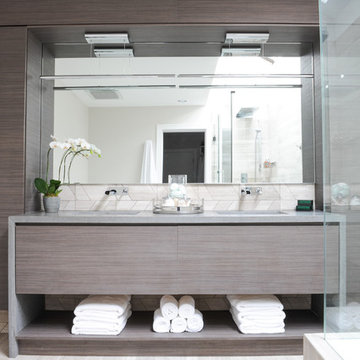
We created a modern and contemporary master ensuite using a varieties of natural stone in neutral colors and contrasting dark greys. Tracey Ayton Photography
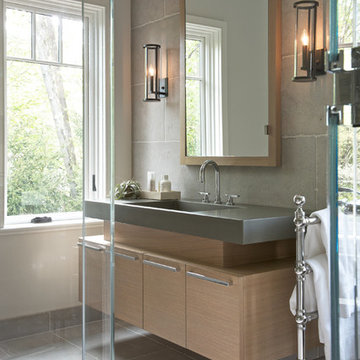
RR Builders
Photo of a mid-sized transitional master bathroom in New York with flat-panel cabinets, light wood cabinets, a freestanding tub, grey walls, concrete floors, an undermount sink and solid surface benchtops.
Photo of a mid-sized transitional master bathroom in New York with flat-panel cabinets, light wood cabinets, a freestanding tub, grey walls, concrete floors, an undermount sink and solid surface benchtops.
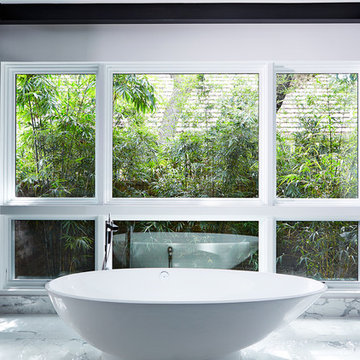
Photography by Jorge Alvarez.
This is an example of a large contemporary master bathroom in Tampa with a freestanding tub, flat-panel cabinets, black cabinets, a corner shower, white tile, marble, white walls, marble floors, a vessel sink, solid surface benchtops, beige floor and a hinged shower door.
This is an example of a large contemporary master bathroom in Tampa with a freestanding tub, flat-panel cabinets, black cabinets, a corner shower, white tile, marble, white walls, marble floors, a vessel sink, solid surface benchtops, beige floor and a hinged shower door.
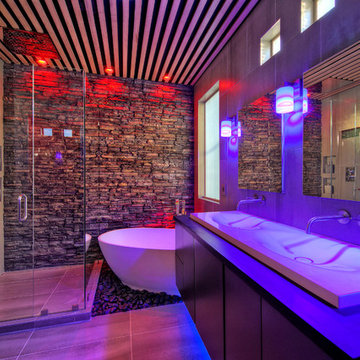
Personally designed. Construction carried out by Rios Construction, LLC in Phoenix, AZ.
Mid-sized contemporary master bathroom in Phoenix with flat-panel cabinets, dark wood cabinets, a freestanding tub, a corner shower, gray tile, grey walls, solid surface benchtops, a trough sink and a hinged shower door.
Mid-sized contemporary master bathroom in Phoenix with flat-panel cabinets, dark wood cabinets, a freestanding tub, a corner shower, gray tile, grey walls, solid surface benchtops, a trough sink and a hinged shower door.
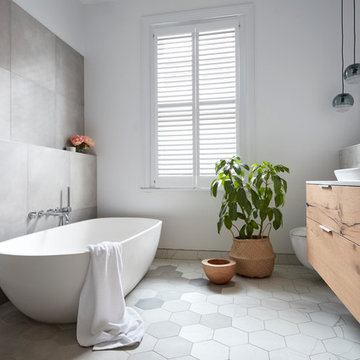
Tom Roe
Inspiration for a large contemporary master bathroom in Melbourne with flat-panel cabinets, light wood cabinets, a freestanding tub, an open shower, gray tile, white tile, mosaic tile, white walls, mosaic tile floors, a vessel sink and solid surface benchtops.
Inspiration for a large contemporary master bathroom in Melbourne with flat-panel cabinets, light wood cabinets, a freestanding tub, an open shower, gray tile, white tile, mosaic tile, white walls, mosaic tile floors, a vessel sink and solid surface benchtops.

Inspiration for a large tropical kids wet room bathroom in Montreal with flat-panel cabinets, medium wood cabinets, a freestanding tub, a one-piece toilet, green tile, ceramic tile, green walls, porcelain floors, an integrated sink, solid surface benchtops, white floor, an open shower, white benchtops, a shower seat, a double vanity, a floating vanity and wallpaper.
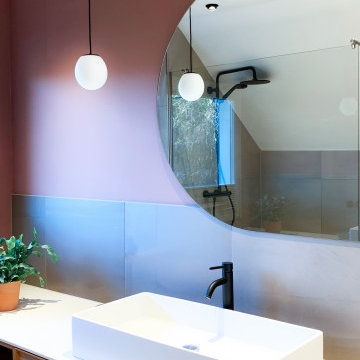
Das Haus aus den 90er Jahren wurde komplett entkernt und neu gestaltet. So entstand eine Innenarchitektur die mit ihren Formen & Materialien eine Gegenkomposition zur bestehenden Architektur darstellt.
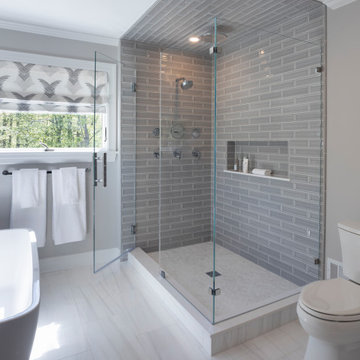
The fully renovated master bathroom has been upgraded, including a luxurious glass-enclosed shower, free-standing soaking tub, and relocated double-piece toilet. The floor-to-ceiling wet wall with multi versatile water pressures and adjustments. Including a niche in the shower for easy access to your shampoos and conditioners. The double-acting glass door makes the space more attainable when getting in and out.
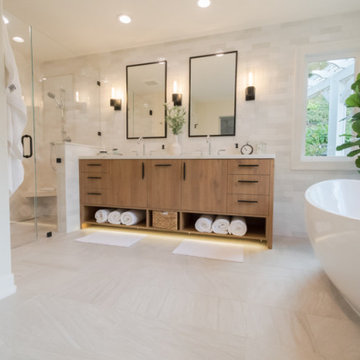
Photo of a large modern master bathroom in San Francisco with flat-panel cabinets, brown cabinets, a freestanding tub, a curbless shower, gray tile, porcelain floors, an undermount sink, solid surface benchtops, grey floor, a hinged shower door, a shower seat, a double vanity and a freestanding vanity.

Richmond Hill Design + Build brings you this gorgeous American four-square home, crowned with a charming, black metal roof in Richmond’s historic Ginter Park neighborhood! Situated on a .46 acre lot, this craftsman-style home greets you with double, 8-lite front doors and a grand, wrap-around front porch. Upon entering the foyer, you’ll see the lovely dining room on the left, with crisp, white wainscoting and spacious sitting room/study with French doors to the right. Straight ahead is the large family room with a gas fireplace and flanking 48” tall built-in shelving. A panel of expansive 12’ sliding glass doors leads out to the 20’ x 14’ covered porch, creating an indoor/outdoor living and entertaining space. An amazing kitchen is to the left, featuring a 7’ island with farmhouse sink, stylish gold-toned, articulating faucet, two-toned cabinetry, soft close doors/drawers, quart countertops and premium Electrolux appliances. Incredibly useful butler’s pantry, between the kitchen and dining room, sports glass-front, upper cabinetry and a 46-bottle wine cooler. With 4 bedrooms, 3-1/2 baths and 5 walk-in closets, space will not be an issue. The owner’s suite has a freestanding, soaking tub, large frameless shower, water closet and 2 walk-in closets, as well a nice view of the backyard. Laundry room, with cabinetry and counter space, is conveniently located off of the classic central hall upstairs. Three additional bedrooms, all with walk-in closets, round out the second floor, with one bedroom having attached full bath and the other two bedrooms sharing a Jack and Jill bath. Lovely hickory wood floors, upgraded Craftsman trim package and custom details throughout!
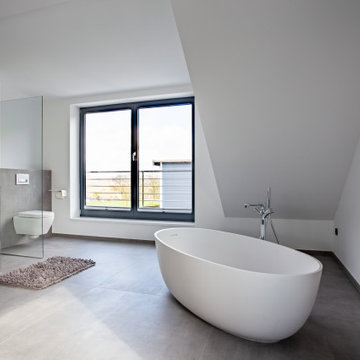
Eine freistehende Badewanne mit Blick ins Grüne war der ausschlaggebende Wunsch der Bauherren für die komplette Umbaumaßnahme.
This is an example of a large modern bathroom in Dortmund with flat-panel cabinets, dark wood cabinets, a freestanding tub, a curbless shower, white walls, solid surface benchtops, an open shower, white benchtops, a double vanity and a floating vanity.
This is an example of a large modern bathroom in Dortmund with flat-panel cabinets, dark wood cabinets, a freestanding tub, a curbless shower, white walls, solid surface benchtops, an open shower, white benchtops, a double vanity and a floating vanity.
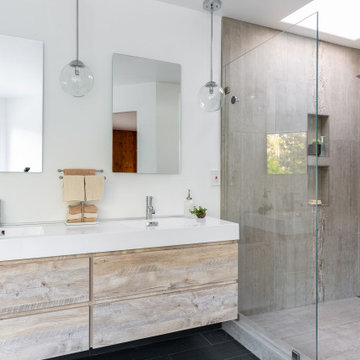
The homeowners wanted a simple, clean, modern bathroom. Sounds straightforward enough. But with a tight budget, a funky layout and a requirement not to move any plumbing, it was more of a puzzle than expected. Good thing we like puzzles! We added a wall to separate the bathroom from the master, installed a ‘tub with a view,’ and put in a free-standing vanity and glass shower to provide a sense of openness. The before pictures don’t begin to showcase the craziness that existed at the start, but we’re thrilled with the finish!
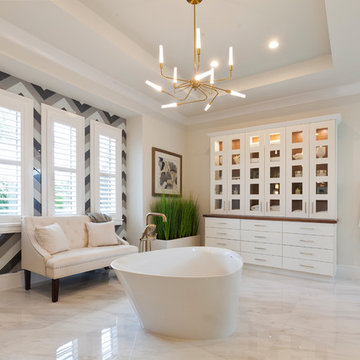
Visit The Korina 14803 Como Circle or call 941 907.8131 for additional information.
3 bedrooms | 4.5 baths | 3 car garage | 4,536 SF
The Korina is John Cannon’s new model home that is inspired by a transitional West Indies style with a contemporary influence. From the cathedral ceilings with custom stained scissor beams in the great room with neighboring pristine white on white main kitchen and chef-grade prep kitchen beyond, to the luxurious spa-like dual master bathrooms, the aesthetics of this home are the epitome of timeless elegance. Every detail is geared toward creating an upscale retreat from the hectic pace of day-to-day life. A neutral backdrop and an abundance of natural light, paired with vibrant accents of yellow, blues, greens and mixed metals shine throughout the home.
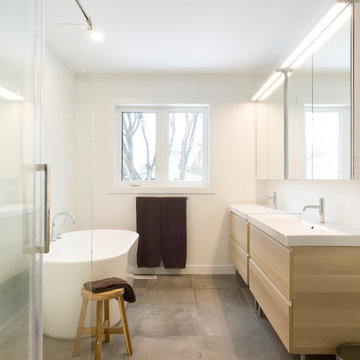
Large scandinavian master bathroom in Other with flat-panel cabinets, light wood cabinets, a freestanding tub, a corner shower, porcelain floors, an integrated sink, solid surface benchtops, grey floor and a hinged shower door.
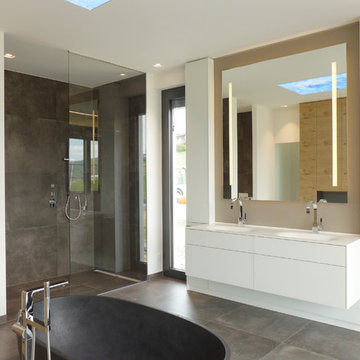
Hochwertige Armaturen, eine freistehende Badewanne und Einbaumöbel mit Fronten aus rustikaler Eiche, die großartig mit dem matten Anthrazit der Böden kontrastieren sind nur einige der Annehmlichkeiten dieses Traumbades.
© Silke Rabe
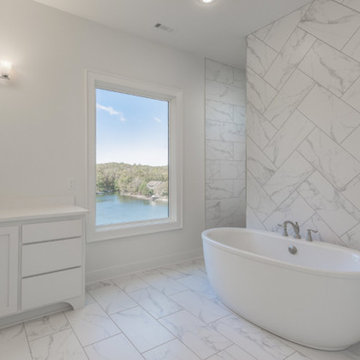
This is an example of a mid-sized contemporary master bathroom in Other with white walls, marble floors, an undermount sink, white floor, a freestanding tub, a corner shower, white tile, marble, an open shower, shaker cabinets, white cabinets and solid surface benchtops.
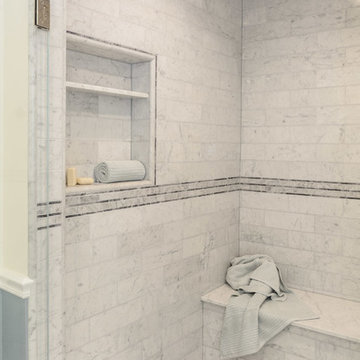
Carrera Marble steam shower with bench and arched ceiling.
This is an example of an expansive traditional master bathroom in Los Angeles with open cabinets, a freestanding tub, an alcove shower, gray tile, stone tile, white walls, marble floors, a pedestal sink and solid surface benchtops.
This is an example of an expansive traditional master bathroom in Los Angeles with open cabinets, a freestanding tub, an alcove shower, gray tile, stone tile, white walls, marble floors, a pedestal sink and solid surface benchtops.
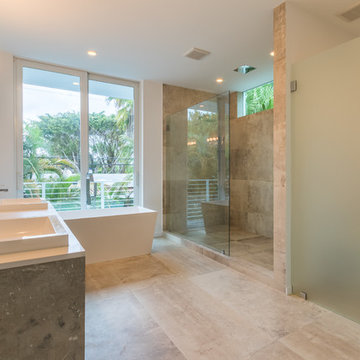
Modern bathroom in custom home
Design ideas for a large modern master bathroom in Miami with white cabinets, a freestanding tub, an alcove shower, beige tile, stone tile, white walls, ceramic floors, a drop-in sink and solid surface benchtops.
Design ideas for a large modern master bathroom in Miami with white cabinets, a freestanding tub, an alcove shower, beige tile, stone tile, white walls, ceramic floors, a drop-in sink and solid surface benchtops.
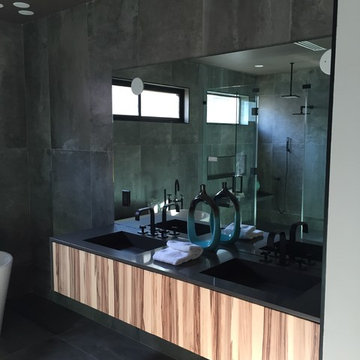
This is an example of a large modern master bathroom in Los Angeles with flat-panel cabinets, light wood cabinets, a freestanding tub, an alcove shower, gray tile, cement tile, grey walls, cement tiles, an undermount sink, solid surface benchtops, grey floor and a hinged shower door.
Bathroom Design Ideas with a Freestanding Tub and Solid Surface Benchtops
10

