Bathroom Design Ideas with a Freestanding Tub and White Tile
Refine by:
Budget
Sort by:Popular Today
201 - 220 of 46,643 photos
Item 1 of 3
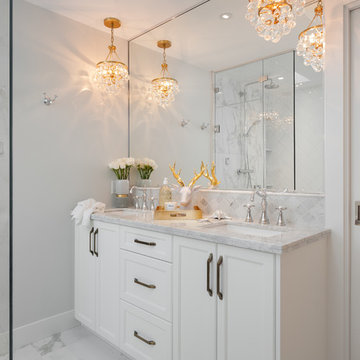
Design ideas for a mid-sized transitional master bathroom in Vancouver with recessed-panel cabinets, white cabinets, a freestanding tub, a corner shower, white tile, porcelain tile, grey walls, porcelain floors, an undermount sink and marble benchtops.
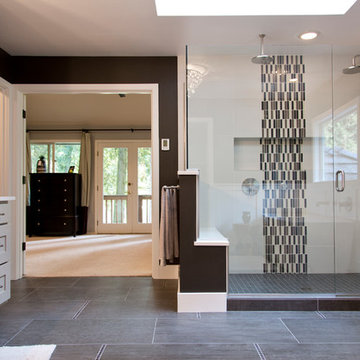
Inspiration for a large transitional master bathroom in Seattle with shaker cabinets, white cabinets, a freestanding tub, an alcove shower, beige tile, gray tile, white tile, ceramic tile, grey walls, ceramic floors, an undermount sink and engineered quartz benchtops.
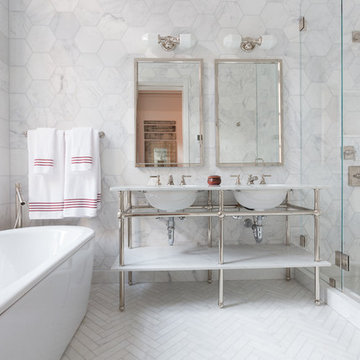
Brett Beyer
This is an example of a mid-sized transitional master bathroom in New York with marble benchtops, a freestanding tub, a corner shower, white tile, ceramic tile, ceramic floors, a console sink, white walls and a hinged shower door.
This is an example of a mid-sized transitional master bathroom in New York with marble benchtops, a freestanding tub, a corner shower, white tile, ceramic tile, ceramic floors, a console sink, white walls and a hinged shower door.
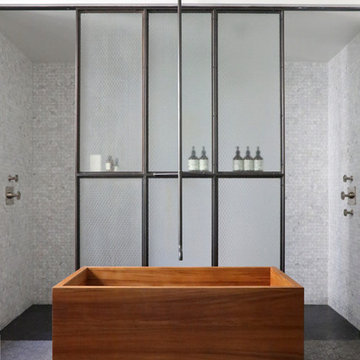
Union Studio / Matthew Bear
Design ideas for an industrial bathroom in San Francisco with a freestanding tub, an open shower, white tile, mosaic tile and an open shower.
Design ideas for an industrial bathroom in San Francisco with a freestanding tub, an open shower, white tile, mosaic tile and an open shower.
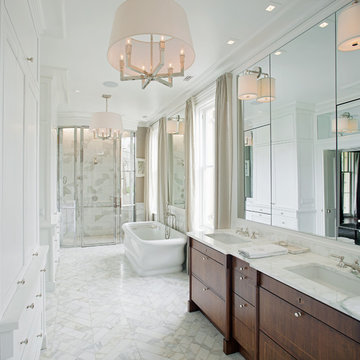
Richard Leo Johnson/Atlantic Archives, Inc.
This is an example of a traditional master bathroom in Atlanta with an undermount sink, dark wood cabinets, a freestanding tub, an alcove shower, white tile and flat-panel cabinets.
This is an example of a traditional master bathroom in Atlanta with an undermount sink, dark wood cabinets, a freestanding tub, an alcove shower, white tile and flat-panel cabinets.
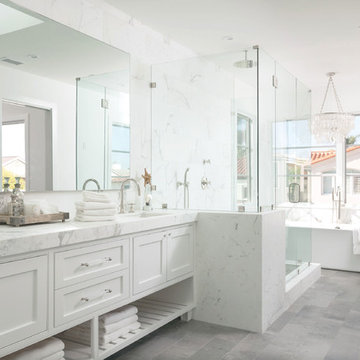
This Coastal Inspired Farmhouse with bay views puts a casual and sophisticated twist on beach living.
Interior Design by Blackband Design and Home Build by Arbor Real Estate.
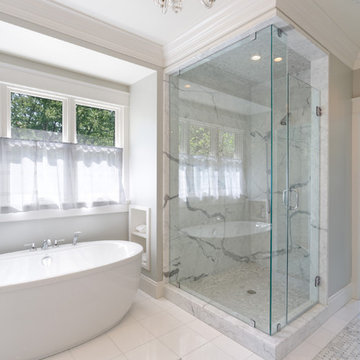
This free standing tub in the gorgeous master bath is the best place to wash your stress away.
William Manning Photography
Design by Meg Kohnen, Nottinghill Gate Interiors
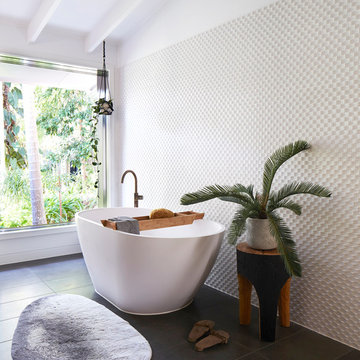
Architect: Marc&Co
Build: MCD Constructions
Interior styling: IndigoJungle
Shoot styling: Caro Toledo
Photography: Alicia Taylor
Contemporary bathroom in Brisbane with a freestanding tub and white tile.
Contemporary bathroom in Brisbane with a freestanding tub and white tile.
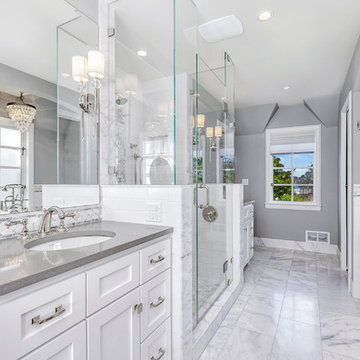
Andrew Webb, Clarity Northwest
Photo of a mid-sized transitional master bathroom in Phoenix with shaker cabinets, white cabinets, a freestanding tub, an alcove shower, gray tile, white tile, subway tile, grey walls, marble floors, an undermount sink, engineered quartz benchtops, grey floor and grey benchtops.
Photo of a mid-sized transitional master bathroom in Phoenix with shaker cabinets, white cabinets, a freestanding tub, an alcove shower, gray tile, white tile, subway tile, grey walls, marble floors, an undermount sink, engineered quartz benchtops, grey floor and grey benchtops.
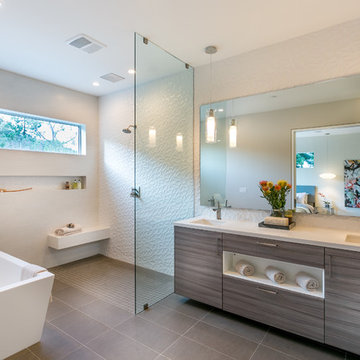
Linda Kasian Photography
Inspiration for a contemporary master bathroom in Los Angeles with an undermount sink, flat-panel cabinets, grey cabinets, engineered quartz benchtops, a freestanding tub, an open shower, white tile, porcelain tile, white walls, an open shower and a shower seat.
Inspiration for a contemporary master bathroom in Los Angeles with an undermount sink, flat-panel cabinets, grey cabinets, engineered quartz benchtops, a freestanding tub, an open shower, white tile, porcelain tile, white walls, an open shower and a shower seat.
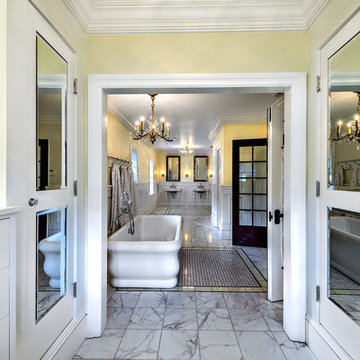
Design ideas for a large transitional master bathroom in San Diego with recessed-panel cabinets, white cabinets, a freestanding tub, an alcove shower, gray tile, white tile, stone tile, yellow walls, marble floors and a wall-mount sink.
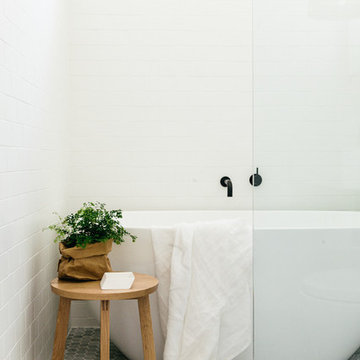
Caroline McCredie
This is an example of a small scandinavian bathroom in Sydney with white walls, a freestanding tub, mosaic tile floors and white tile.
This is an example of a small scandinavian bathroom in Sydney with white walls, a freestanding tub, mosaic tile floors and white tile.
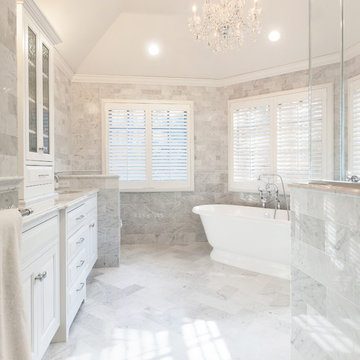
Master bathroom suite in a classic design of white inset cabinetry, tray ceiling finished with crown molding. The free standing Victoria Albert tub set on a marble stage and stunning chandelier. The flooring is marble in a herring bone pattern and walls are subway.
Photos by Blackstock Photography
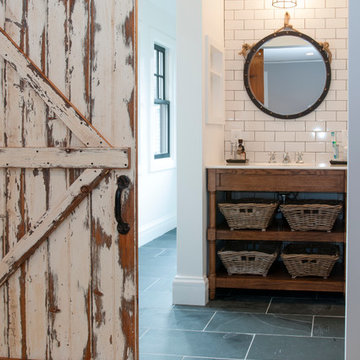
Erik Rank Photography
Mid-sized country master bathroom in New York with a drop-in sink, marble benchtops, white tile, subway tile, white walls, ceramic floors, open cabinets, a freestanding tub and dark wood cabinets.
Mid-sized country master bathroom in New York with a drop-in sink, marble benchtops, white tile, subway tile, white walls, ceramic floors, open cabinets, a freestanding tub and dark wood cabinets.
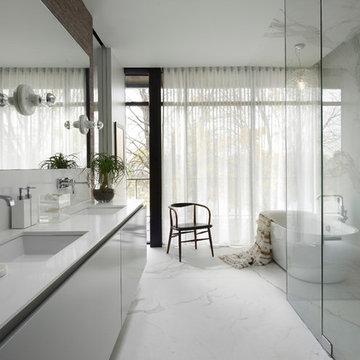
This is an example of a large contemporary master bathroom in Chicago with an undermount sink, flat-panel cabinets, white cabinets, a freestanding tub, a curbless shower, white tile and stone slab.
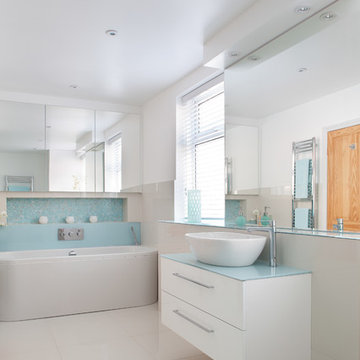
Paul Craig - www.pcraig.co.uk
Photo of a mid-sized contemporary bathroom in Other with a vessel sink, glass benchtops, a freestanding tub, a wall-mount toilet, white tile, blue tile, porcelain floors, flat-panel cabinets, white cabinets, white walls and blue benchtops.
Photo of a mid-sized contemporary bathroom in Other with a vessel sink, glass benchtops, a freestanding tub, a wall-mount toilet, white tile, blue tile, porcelain floors, flat-panel cabinets, white cabinets, white walls and blue benchtops.
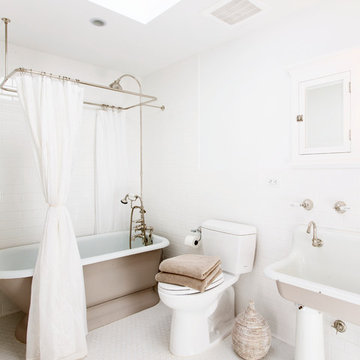
Please see this Award Winning project in the October 2014 issue of New York Cottages & Gardens Magazine: NYC&G
http://www.cottages-gardens.com/New-York-Cottages-Gardens/October-2014/NYCG-Innovation-in-Design-Winners-Kitchen-Design/
It was also featured in a Houzz Tour:
Houzz Tour: Loving the Old and New in an 1880s Brooklyn Row House
http://www.houzz.com/ideabooks/29691278/list/houzz-tour-loving-the-old-and-new-in-an-1880s-brooklyn-row-house
Photo Credit: Hulya Kolabas
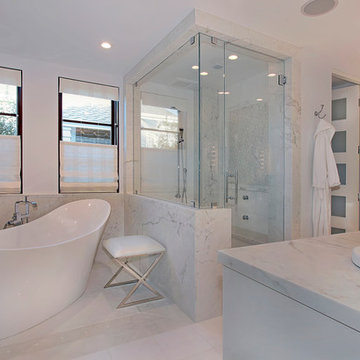
Designed By: Richard Bustos Photos By: Jeri Koegel
Ron and Kathy Chaisson have lived in many homes throughout Orange County, including three homes on the Balboa Peninsula and one at Pelican Crest. But when the “kind of retired” couple, as they describe their current status, decided to finally build their ultimate dream house in the flower streets of Corona del Mar, they opted not to skimp on the amenities. “We wanted this house to have the features of a resort,” says Ron. “So we designed it to have a pool on the roof, five patios, a spa, a gym, water walls in the courtyard, fire-pits and steam showers.”
To bring that five-star level of luxury to their newly constructed home, the couple enlisted Orange County’s top talent, including our very own rock star design consultant Richard Bustos, who worked alongside interior designer Trish Steel and Patterson Custom Homes as well as Brandon Architects. Together the team created a 4,500 square-foot, five-bedroom, seven-and-a-half-bathroom contemporary house where R&R get top billing in almost every room. Two stories tall and with lots of open spaces, it manages to feel spacious despite its narrow location. And from its third floor patio, it boasts panoramic ocean views.
“Overall we wanted this to be contemporary, but we also wanted it to feel warm,” says Ron. Key to creating that look was Richard, who selected the primary pieces from our extensive portfolio of top-quality furnishings. Richard also focused on clean lines and neutral colors to achieve the couple’s modern aesthetic, while allowing both the home’s gorgeous views and Kathy’s art to take center stage.
As for that mahogany-lined elevator? “It’s a requirement,” states Ron. “With three levels, and lots of entertaining, we need that elevator for keeping the bar stocked up at the cabana, and for our big barbecue parties.” He adds, “my wife wears high heels a lot of the time, so riding the elevator instead of taking the stairs makes life that much better for her.”
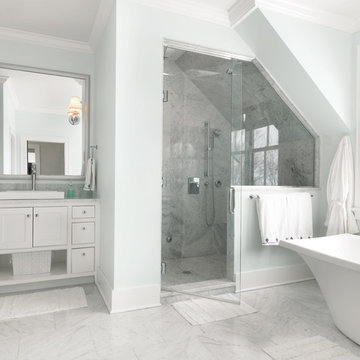
Timeless Carrara marble tiles were used throughout this beautiful master bathroom.
Large transitional master bathroom in Burlington with recessed-panel cabinets, white cabinets, a freestanding tub, an alcove shower, grey walls, marble benchtops, white tile, stone tile and marble floors.
Large transitional master bathroom in Burlington with recessed-panel cabinets, white cabinets, a freestanding tub, an alcove shower, grey walls, marble benchtops, white tile, stone tile and marble floors.
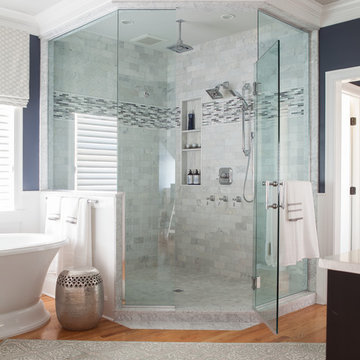
Hartley Hill Design
When our clients moved into their already built home they decided to live in it for a while before making any changes. Once they were settled they decided to hire us as their interior designers to renovate and redesign various spaces of their home. As they selected the spaces to be renovated they expressed a strong need for storage and customization. They allowed us to design every detail as well as oversee the entire construction process directing our team of skilled craftsmen. The home is a traditional home so it was important for us to retain some of the traditional elements while incorporating our clients style preferences.
Custom designed by Hartley and Hill Design.
All materials and furnishings in this space are available through Hartley and Hill Design. www.hartleyandhilldesign.com
888-639-0639
Neil Landino Photography
Bathroom Design Ideas with a Freestanding Tub and White Tile
11