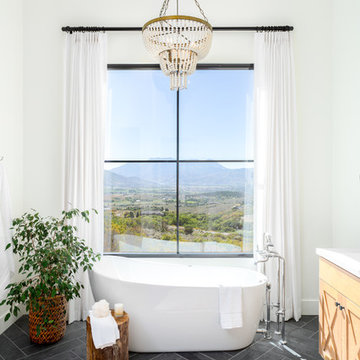Bathroom Design Ideas with a Freestanding Tub and White Tile
Sort by:Popular Today
121 - 140 of 46,586 photos
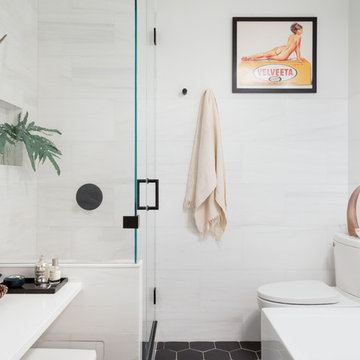
The second-floor bath in this Brooklyn brownstone was a complete gut job. We covered 3 quarters of the walls in large-scale marble tile—but the glass enclosed shower features a pony wall of marble tile that continues onto the shower walls and ceiling. A vessel sink sits atop a white-granite vanity / countertop that's large enough to accommodate an adjacent sitting area. A huge freestanding soaking tub remains separate from the shower—we really made the most of this space without having to make major structural changes. Black hex tile with white grout covers the floor.
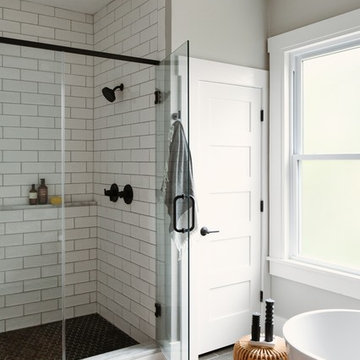
Design ideas for a small contemporary master bathroom in Other with shaker cabinets, light wood cabinets, a freestanding tub, an open shower, white tile, subway tile, porcelain floors, an undermount sink, quartzite benchtops, black floor, a hinged shower door and white benchtops.
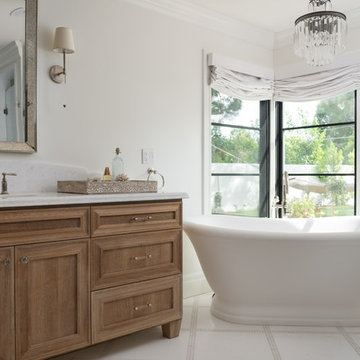
Design ideas for a large traditional master bathroom in Phoenix with medium wood cabinets, a freestanding tub, white tile, marble floors, marble benchtops, white floor, white benchtops and recessed-panel cabinets.
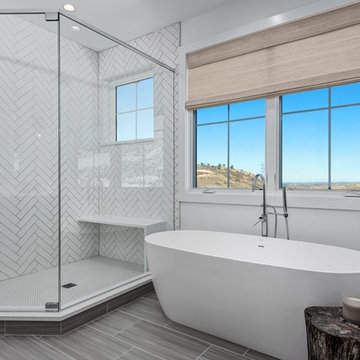
Design ideas for a mid-sized contemporary master bathroom in Denver with a freestanding tub, a corner shower, white tile, ceramic tile, white walls, porcelain floors, grey floor and a hinged shower door.
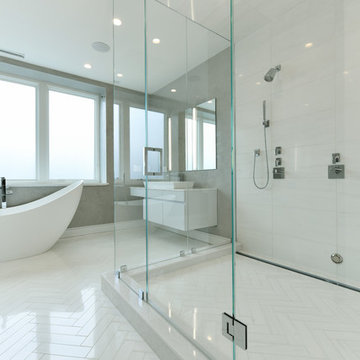
We designed, prewired, installed, and programmed this 5 story brown stone home in Back Bay for whole house audio, lighting control, media room, TV locations, surround sound, Savant home automation, outdoor audio, motorized shades, networking and more. We worked in collaboration with ARC Design builder on this project.
This home was featured in the 2019 New England HOME Magazine.
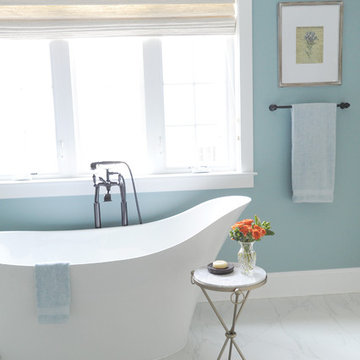
This Master Bathroom has a light and airy coastal feel with blues, neutrals and white in the tile, paint and finishes. The large soaking tub is featured under a large window and the his and hers vanities have tons of storage. A mix of oil rubbed bronze and gold fixtures add to the warmth of the space.
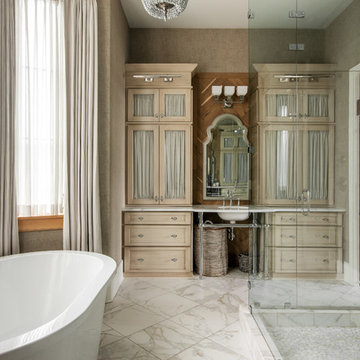
Photography: Garett + Carrie Buell of Studiobuell/ studiobuell.com
Design ideas for a large traditional master bathroom in Nashville with distressed cabinets, a freestanding tub, an alcove shower, white tile, brown walls, white floor, a hinged shower door, white benchtops, an undermount sink and recessed-panel cabinets.
Design ideas for a large traditional master bathroom in Nashville with distressed cabinets, a freestanding tub, an alcove shower, white tile, brown walls, white floor, a hinged shower door, white benchtops, an undermount sink and recessed-panel cabinets.
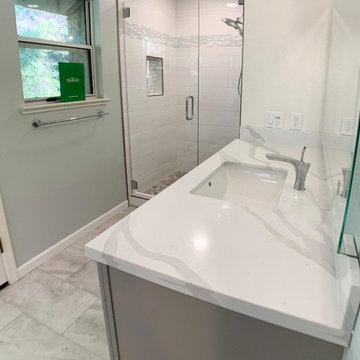
Mid-sized transitional master bathroom in Sacramento with beaded inset cabinets, grey cabinets, a freestanding tub, an alcove shower, white tile, grey walls, porcelain floors, an undermount sink, quartzite benchtops, grey floor, a hinged shower door and white benchtops.
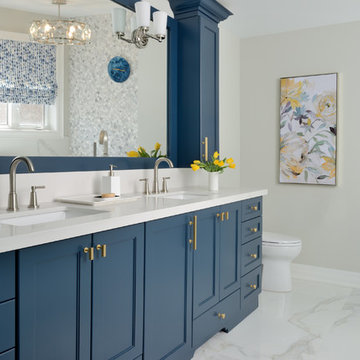
Design ideas for a large transitional master bathroom in Toronto with blue cabinets, a freestanding tub, white tile, marble, grey walls, ceramic floors, engineered quartz benchtops, white floor, white benchtops, recessed-panel cabinets and an undermount sink.
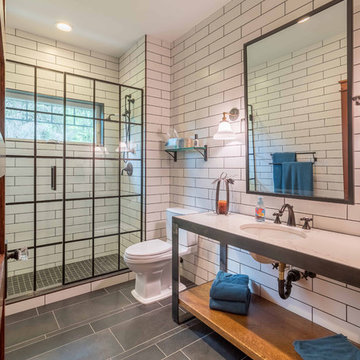
The first floor hall bath departs from the Craftsman style of the rest of the house for a clean contemporary finish. The steel-framed vanity and shower doors are focal points of the room. The white subway tiles extend from floor to ceiling on all 4 walls, and are highlighted with black grout. The dark bronze fixtures accent the steel and complete the industrial vibe. The transom window in the shower provides ample natural light and ventilation.
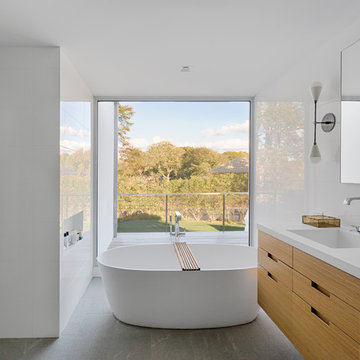
A lot of glass and mirror surfaces add some shine to this bathroom interior. Despite its small size, the room looks spacious and light and is always filled with fresh clean air thanks to the large window.
In the room, you can see a few cabinets with sparkling surfaces, a beautifully decorated sink, and a freestanding bathtub that make the room not only amazing, but also fully functional.
Don’t miss the chance to make your bathroom stand out and surprise your guests with its unusual interior design with our professional specialists!
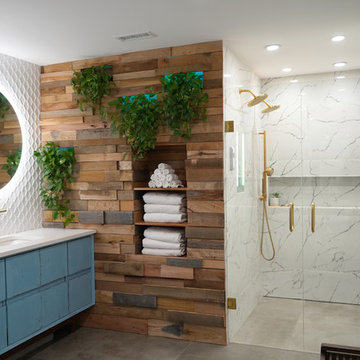
The detailed plans for this bathroom can be purchased here: https://www.changeyourbathroom.com/shop/felicitous-flora-bathroom-plans/
The original layout of this bathroom underutilized the spacious floor plan and had an entryway out into the living room as well as a poorly placed entry between the toilet and the shower into the master suite. The new floor plan offered more privacy for the water closet and cozier area for the round tub. A more spacious shower was created by shrinking the floor plan - by bringing the wall of the former living room entry into the bathroom it created a deeper shower space and the additional depth behind the wall offered deep towel storage. A living plant wall thrives and enjoys the humidity each time the shower is used. An oak wood wall gives a natural ambiance for a relaxing, nature inspired bathroom experience.
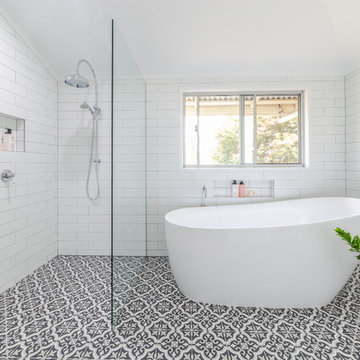
Shanna Driussi ~ Northern Rivers Bathroom Renovations
Inspiration for a mid-sized country master bathroom in Other with a freestanding tub, an open shower, white tile, ceramic tile, white walls, ceramic floors, multi-coloured floor and an open shower.
Inspiration for a mid-sized country master bathroom in Other with a freestanding tub, an open shower, white tile, ceramic tile, white walls, ceramic floors, multi-coloured floor and an open shower.
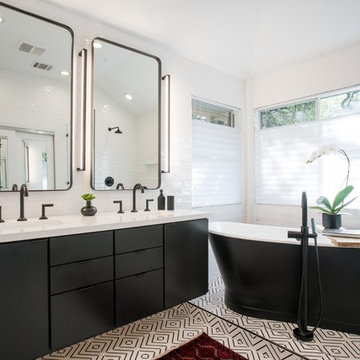
Contemporary master bathroom in Austin with flat-panel cabinets, black cabinets, a freestanding tub, white tile, porcelain tile, white walls, an undermount sink, engineered quartz benchtops, white floor, white benchtops and cement tiles.
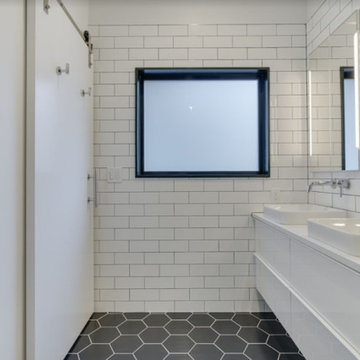
In this bathroom, the client wanted the contrast of the white subway tile and the black hexagon tile. We tiled up the walls and ceiling to create a wet room feeling.
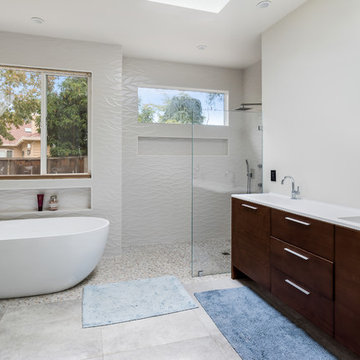
Inspiration for a contemporary wet room bathroom in Other with flat-panel cabinets, dark wood cabinets, a freestanding tub, white tile, white walls, an integrated sink, grey floor, an open shower and white benchtops.
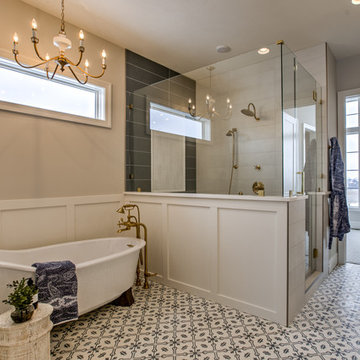
Inspiration for a large country master bathroom in Omaha with a freestanding tub, a corner shower, black and white tile, white tile, grey walls, multi-coloured floor, a hinged shower door, recessed-panel cabinets, white cabinets, ceramic tile, cement tiles, a vessel sink and white benchtops.
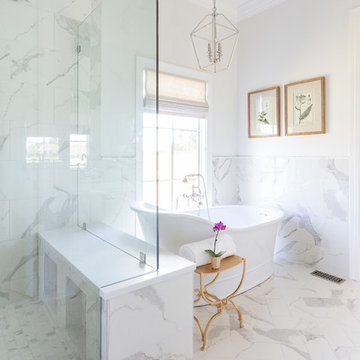
Inspiration for a traditional bathroom in Other with a freestanding tub, a corner shower, white tile, white walls and white floor.
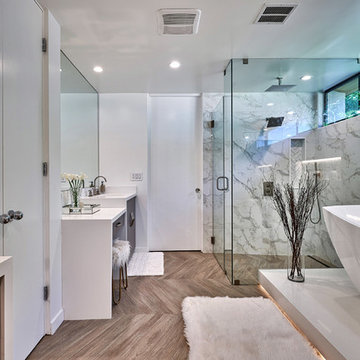
AFTER
This is an example of a contemporary master bathroom in Los Angeles with flat-panel cabinets, brown cabinets, a freestanding tub, a curbless shower, white tile, white walls, an undermount sink, brown floor, a hinged shower door and white benchtops.
This is an example of a contemporary master bathroom in Los Angeles with flat-panel cabinets, brown cabinets, a freestanding tub, a curbless shower, white tile, white walls, an undermount sink, brown floor, a hinged shower door and white benchtops.
Bathroom Design Ideas with a Freestanding Tub and White Tile
7
