Bathroom Design Ideas with a Freestanding Tub and with a Sauna
Refine by:
Budget
Sort by:Popular Today
221 - 240 of 523 photos
Item 1 of 3
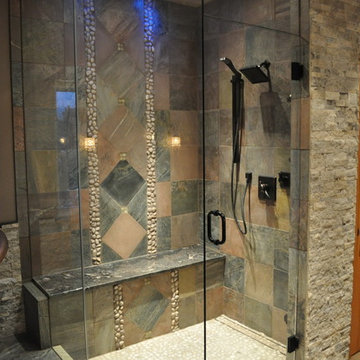
Jerry Nealon
Inspiration for a large traditional bathroom in Denver with granite benchtops, a freestanding tub, gray tile, stone tile, brown walls, slate floors and with a sauna.
Inspiration for a large traditional bathroom in Denver with granite benchtops, a freestanding tub, gray tile, stone tile, brown walls, slate floors and with a sauna.
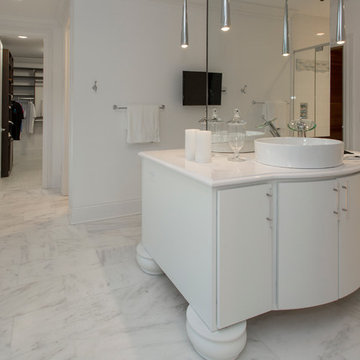
The Master-bathroom includes an over-sized shower with offset heads, a dry sauna, and a two-sided mirror for double vanities.
Photos by Grupenhof Photography
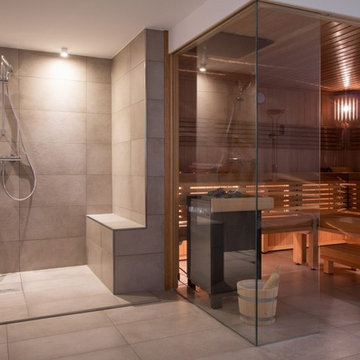
In diesem modernen Einfamilienhaus fühlt sich jeder wohl. Die Räume überzeugen durch ein freundliches Lichtkonzept. Einzelne Leuchten setzen besondere Highlights und sind ein wahrer Hingucker. Andere hingegen sind nahezu unscheinbar und sorgen für eine gute Grundbeleuchtung, im Sinne von: das Licht ist wichtig und nicht die Leuchte.
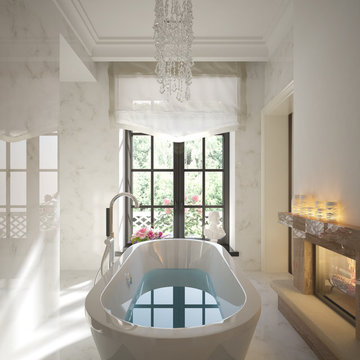
Design ideas for a large traditional bathroom in Moscow with glass-front cabinets, a freestanding tub, an open shower, a wall-mount toilet, white tile, marble, white walls, marble floors, with a sauna, a wall-mount sink, marble benchtops, white floor, an open shower and white benchtops.
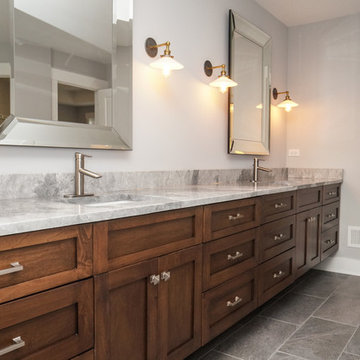
DJK Custom Homes
Photo of an arts and crafts bathroom in Chicago with medium wood cabinets, a freestanding tub, gray tile, grey walls, dark hardwood floors, a pedestal sink, granite benchtops and with a sauna.
Photo of an arts and crafts bathroom in Chicago with medium wood cabinets, a freestanding tub, gray tile, grey walls, dark hardwood floors, a pedestal sink, granite benchtops and with a sauna.
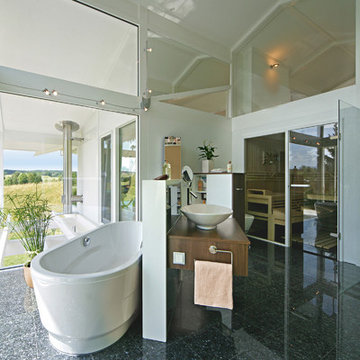
Inspiration for an expansive contemporary bathroom in Stuttgart with dark wood cabinets, a freestanding tub, gray tile, stone tile, white walls, a vessel sink, wood benchtops and with a sauna.
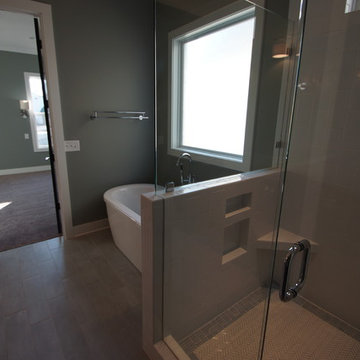
Inspiration for a large transitional bathroom in Nashville with a freestanding tub, white tile, grey walls and with a sauna.
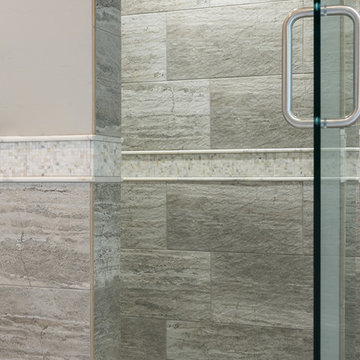
Large transitional bathroom in Other with recessed-panel cabinets, a freestanding tub, stone tile, grey walls, a vessel sink, solid surface benchtops, white cabinets, beige tile, porcelain floors and with a sauna.
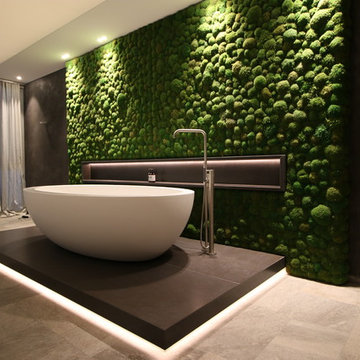
Photo of a large contemporary bathroom in Cologne with flat-panel cabinets, dark wood cabinets, a freestanding tub, an open shower, a two-piece toilet, gray tile, ceramic tile, black walls, ceramic floors, with a sauna, a trough sink, granite benchtops, grey floor, an open shower and black benchtops.
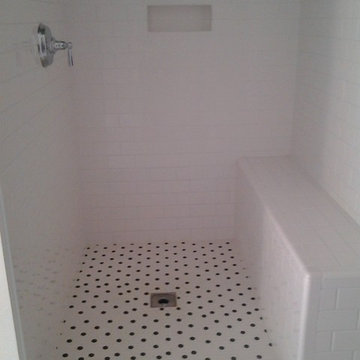
Barbara Lussier
Custom built shower with bench
Photo of a large country bathroom in New York with a console sink, a freestanding tub, a one-piece toilet, white tile, ceramic tile, white walls, ceramic floors and with a sauna.
Photo of a large country bathroom in New York with a console sink, a freestanding tub, a one-piece toilet, white tile, ceramic tile, white walls, ceramic floors and with a sauna.
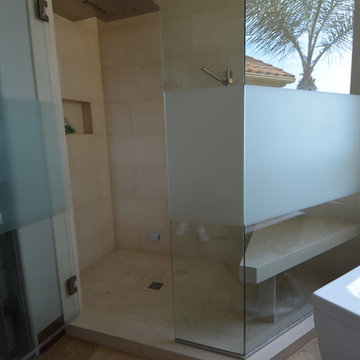
Honed limestone tiles on the wall were cut to make the shower pan. The bench is limstone slab from the vanity. The Mr. Steam shower is a wonderful way to relax after a hard day's work
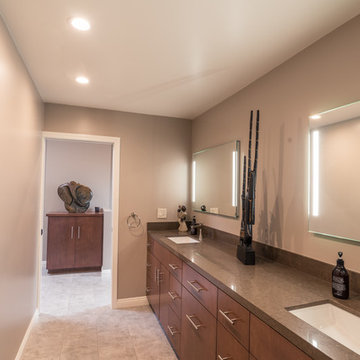
Desmond's Photos
Mid-sized contemporary bathroom in Los Angeles with flat-panel cabinets, medium wood cabinets, a freestanding tub, a wall-mount toilet, gray tile, stone tile, beige walls, porcelain floors, an integrated sink, granite benchtops and with a sauna.
Mid-sized contemporary bathroom in Los Angeles with flat-panel cabinets, medium wood cabinets, a freestanding tub, a wall-mount toilet, gray tile, stone tile, beige walls, porcelain floors, an integrated sink, granite benchtops and with a sauna.
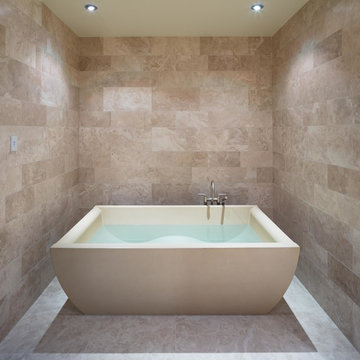
Paul Warchol
Inspiration for a large modern bathroom in Other with a freestanding tub, beige tile and with a sauna.
Inspiration for a large modern bathroom in Other with a freestanding tub, beige tile and with a sauna.
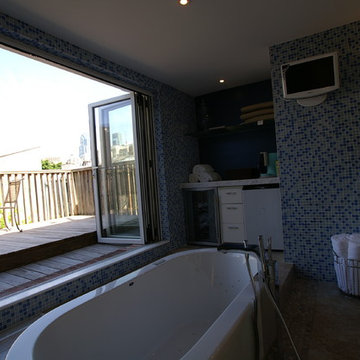
Client wanted to have cool drinks in the bedroom while he sits in his private balcony. We installed a wine refrigerator and an under counter refrigerator. We also added a large door to the bathroom that allowed to get more light and also give you an open feeling.
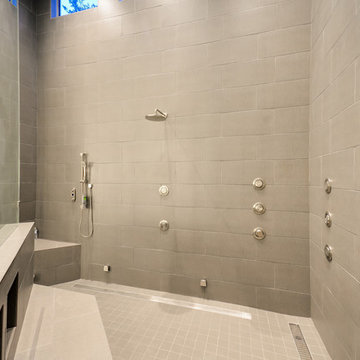
Photo of a large contemporary bathroom in Houston with medium wood cabinets, a freestanding tub, beige tile, ceramic tile, porcelain floors, a vessel sink and with a sauna.
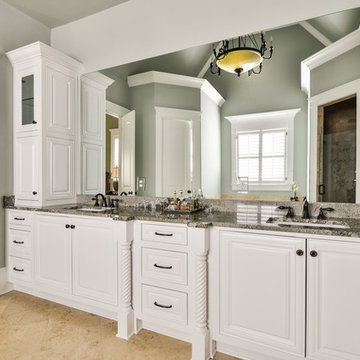
This is an example of a large transitional bathroom in Atlanta with recessed-panel cabinets, white cabinets, a freestanding tub, beige tile, porcelain tile, green walls, linoleum floors, an undermount sink, engineered quartz benchtops and with a sauna.
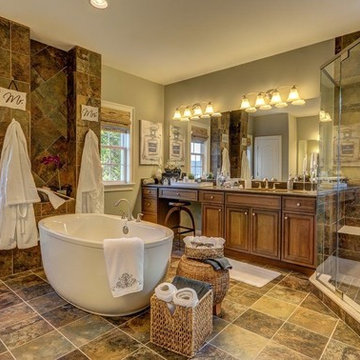
Inspiration for a large country bathroom in Philadelphia with raised-panel cabinets, medium wood cabinets, a freestanding tub, a two-piece toilet, blue tile, ceramic tile, grey walls, ceramic floors, a drop-in sink, granite benchtops and with a sauna.
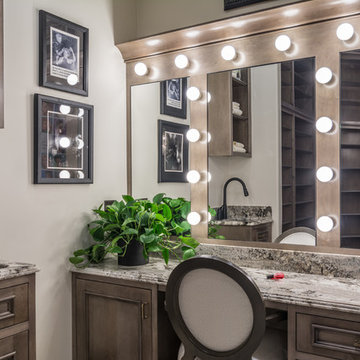
Design ideas for an expansive transitional bathroom in Salt Lake City with a freestanding tub, a bidet, stone tile, a drop-in sink and with a sauna.
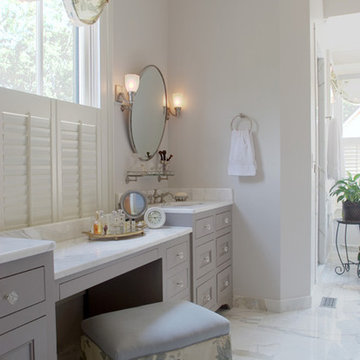
Greg Strelecki
Design ideas for a traditional bathroom in Atlanta with an undermount sink, recessed-panel cabinets, grey cabinets, marble benchtops, a freestanding tub, a two-piece toilet, white tile, stone tile and with a sauna.
Design ideas for a traditional bathroom in Atlanta with an undermount sink, recessed-panel cabinets, grey cabinets, marble benchtops, a freestanding tub, a two-piece toilet, white tile, stone tile and with a sauna.
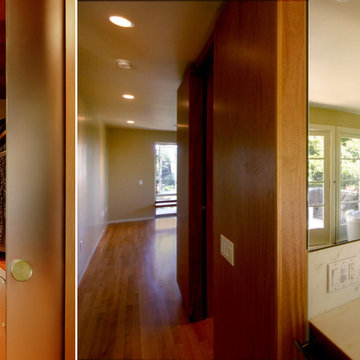
This project combines the original bedroom, small bathroom and closets into a single, open and light-filled space. Once stripped to its exterior walls, we inserted back into the center of the space a single freestanding cabinetry piece that organizes movement around the room. This mahogany “box” creates a headboard for the bed, the vanity for the bath, and conceals a walk-in closet and powder room inside. While the detailing is not traditional, we preserved the traditional feel of the home through a warm and rich material palette and the re-conception of the space as a garden room.
Photography: Matthew Millman
Bathroom Design Ideas with a Freestanding Tub and with a Sauna
12