Bathroom Design Ideas with a Freestanding Tub and Wood-look Tile
Refine by:
Budget
Sort by:Popular Today
241 - 260 of 700 photos
Item 1 of 3
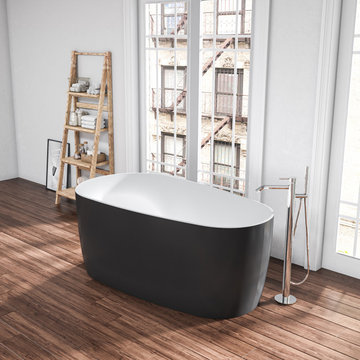
Want to make your bathroom retreat complete? The Viana Series Freestanding Bathtub by Vinnova lends a splash of real luxury to your contemporary décor, featuring a unique oval shape and sleek legless design. Deep and spacious, it’s perfect for soaking away your troubles after a long day. Choose from our elegant White finish or unique, two-tone Black finish. Either way, the Viana will be the eye-catching showpiece of your guest or master bath.
Model# 264067-BAT-BL
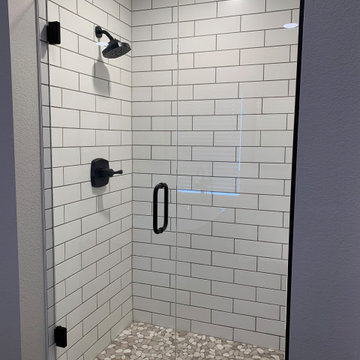
This is an example of a mid-sized country master bathroom in Denver with white cabinets, a freestanding tub, an alcove shower, a two-piece toilet, white tile, subway tile, grey walls, wood-look tile, an undermount sink, quartzite benchtops, brown floor, a hinged shower door, white benchtops, a shower seat, a single vanity and a freestanding vanity.
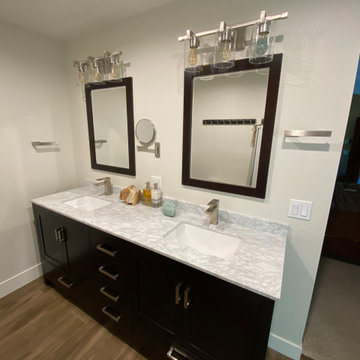
Contemporary Master Bathroom Remodel in Agoura Hills. These homeowners wanted an updated bathroom with a soaking tub under a window. We provide that for them, along with a shower with a squared shower-head and a pebble stone shower floor.
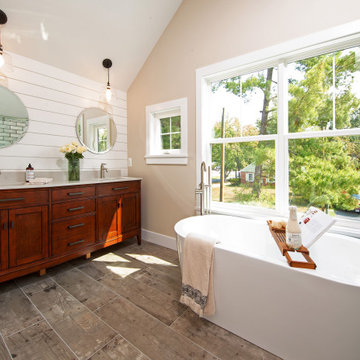
Photo of a transitional master bathroom with shaker cabinets, medium wood cabinets, a freestanding tub, an alcove shower, white tile, beige walls, wood-look tile, an undermount sink, engineered quartz benchtops, brown floor, a sliding shower screen, beige benchtops, a double vanity, a built-in vanity, vaulted and planked wall panelling.
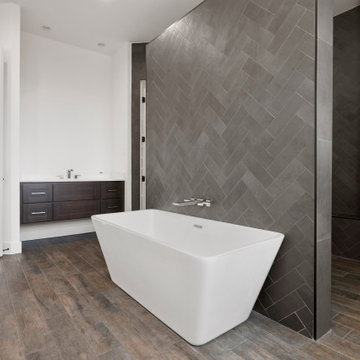
This is an example of a contemporary bathroom in Austin with a freestanding tub, an alcove shower, brown tile and wood-look tile.
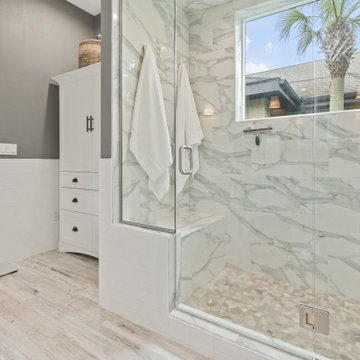
Photo of a transitional master bathroom in Orlando with a freestanding tub, a one-piece toilet, white tile, grey walls, wood-look tile, a pedestal sink, grey floor, a shower seat, a double vanity and a freestanding vanity.
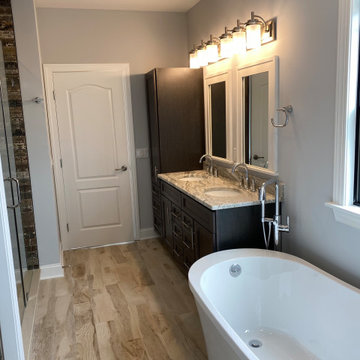
Photo of a mid-sized beach style master bathroom in New York with shaker cabinets, dark wood cabinets, a freestanding tub, an alcove shower, a two-piece toilet, gray tile, wood-look tile, grey walls, wood-look tile, an undermount sink, granite benchtops, beige floor, a hinged shower door, grey benchtops, a niche, a double vanity and a freestanding vanity.
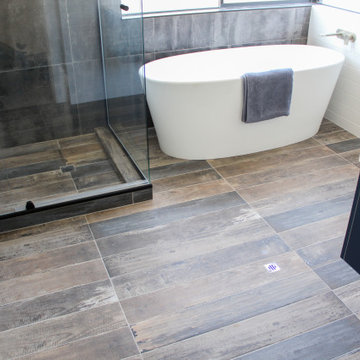
Wall Hung Vanity, Timber Tiles Floor, Subway Wall Tiles, White Subway Tiles, Large Single Vanity, Brushed Nickel Tapware, Brushed Nickel Bathroom Mixers, Bathroom Renovation Sorrento, Nickel Bathroom Tapware, Perth Brushed Nickel Tapware, Dark Blue Vanity, Solid Bath, Stone Bath Tub, Perth Stone Bath Tubs.
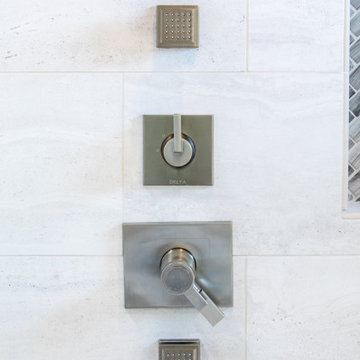
Trendy bathroom design in a southwestern home in Santa Fe - Houzz
Large modern master bathroom in Albuquerque with flat-panel cabinets, grey cabinets, a freestanding tub, a double shower, a one-piece toilet, beige tile, beige walls, wood-look tile, a pedestal sink, engineered quartz benchtops, grey floor, a hinged shower door, white benchtops, an enclosed toilet, a double vanity, a floating vanity and wood.
Large modern master bathroom in Albuquerque with flat-panel cabinets, grey cabinets, a freestanding tub, a double shower, a one-piece toilet, beige tile, beige walls, wood-look tile, a pedestal sink, engineered quartz benchtops, grey floor, a hinged shower door, white benchtops, an enclosed toilet, a double vanity, a floating vanity and wood.
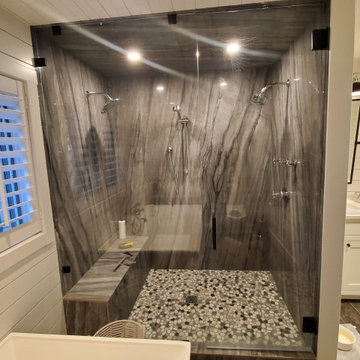
VonTobelValpo designer Jim Bolka went above and beyond with this farmhouse bathroom remodel featuring Boral waterproof shiplap walls & ceilings, dual-vanities with Amerock vanity knobs & pulls, & Kohler drop-in sinks, mirror & wall mounted lights. The shower features Daltile pebbled floor, Grohe custom shower valves, a MGM glass shower door & Thermasol steam cam lights. The solid acrylic freestanding tub is by MTI & the wall-mounted toilet & bidet are by Toto. A Schluter heated floor system ensures the owner won’t get a chill in the winter. Want to replicate this look in your home? Contact us today to request a free design consultation!

Coastal master open style ensuite
Large beach style master bathroom in Gold Coast - Tweed with flat-panel cabinets, white cabinets, a freestanding tub, a double shower, a one-piece toilet, white tile, porcelain tile, white walls, wood-look tile, a drop-in sink, engineered quartz benchtops, multi-coloured floor, an open shower, white benchtops, an enclosed toilet, a double vanity and a floating vanity.
Large beach style master bathroom in Gold Coast - Tweed with flat-panel cabinets, white cabinets, a freestanding tub, a double shower, a one-piece toilet, white tile, porcelain tile, white walls, wood-look tile, a drop-in sink, engineered quartz benchtops, multi-coloured floor, an open shower, white benchtops, an enclosed toilet, a double vanity and a floating vanity.
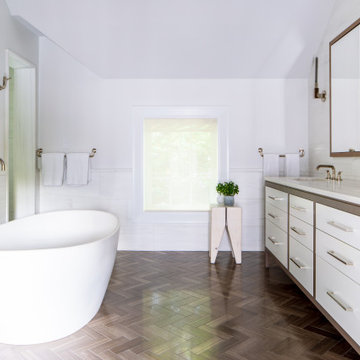
Photo of a transitional master bathroom in New York with furniture-like cabinets, medium wood cabinets, a freestanding tub, an alcove shower, a one-piece toilet, white tile, marble, white walls, wood-look tile, an undermount sink, quartzite benchtops, a hinged shower door, white benchtops, a shower seat, a double vanity and a freestanding vanity.
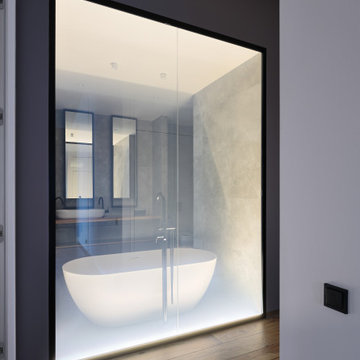
Ванная комната со световым окном и регулирующимся затемнением.
Inspiration for a mid-sized scandinavian master bathroom in Saint Petersburg with flat-panel cabinets, grey cabinets, a freestanding tub, a wall-mount toilet, gray tile, porcelain tile, grey walls, wood-look tile, wood benchtops, brown floor, brown benchtops, a single vanity and a freestanding vanity.
Inspiration for a mid-sized scandinavian master bathroom in Saint Petersburg with flat-panel cabinets, grey cabinets, a freestanding tub, a wall-mount toilet, gray tile, porcelain tile, grey walls, wood-look tile, wood benchtops, brown floor, brown benchtops, a single vanity and a freestanding vanity.
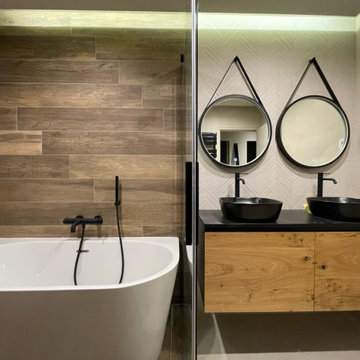
Exécution
Mid-sized contemporary master wet room bathroom in Other with black cabinets, a freestanding tub, beige tile, wood-look tile, beige walls, wood-look tile, a drop-in sink, tile benchtops, a sliding shower screen, black benchtops, a double vanity, a floating vanity and recessed.
Mid-sized contemporary master wet room bathroom in Other with black cabinets, a freestanding tub, beige tile, wood-look tile, beige walls, wood-look tile, a drop-in sink, tile benchtops, a sliding shower screen, black benchtops, a double vanity, a floating vanity and recessed.
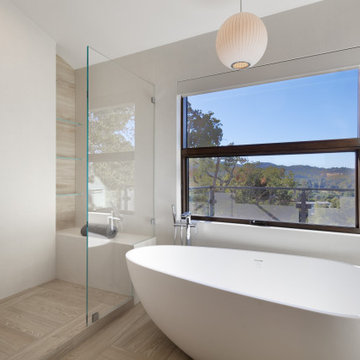
Designers: Susan Bowen & Revital Kaufman-Meron
Photos: LucidPic Photography - Rich Anderson
Inspiration for a large modern master bathroom in San Francisco with a freestanding tub, wood-look tile, an undermount sink and beige floor.
Inspiration for a large modern master bathroom in San Francisco with a freestanding tub, wood-look tile, an undermount sink and beige floor.
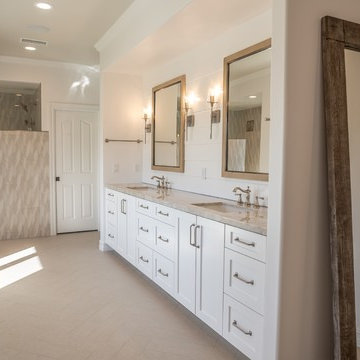
A beautiful Master bathroom with his and her sinks and his and her closets.
This is an example of an expansive contemporary master bathroom in Orange County with shaker cabinets, white cabinets, a freestanding tub, an alcove shower, a one-piece toilet, white tile, porcelain tile, white walls, wood-look tile, an undermount sink, engineered quartz benchtops, beige floor, an open shower and white benchtops.
This is an example of an expansive contemporary master bathroom in Orange County with shaker cabinets, white cabinets, a freestanding tub, an alcove shower, a one-piece toilet, white tile, porcelain tile, white walls, wood-look tile, an undermount sink, engineered quartz benchtops, beige floor, an open shower and white benchtops.
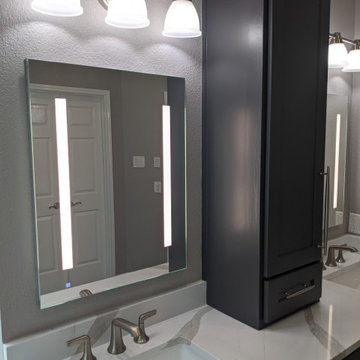
This contemporary bathroom combines modern style & technology with a bold charge of color to create a perfect urban chic expression.
The shower design features impressive large format, marble look tile with a glass mosaic accent which creates an eye catching focal point.
The handcrafted custom vanity has an abundance of storage with adjustable shelving and pull outs with a hair appliance drawer. Finished with Forza quartz countertops & brushed nickel fixtures, the vanity emanates the shower design reflecting the modern style throughout the room
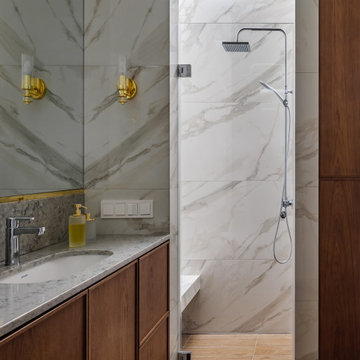
Inspiration for a mid-sized contemporary 3/4 wet room bathroom in Moscow with recessed-panel cabinets, white cabinets, a freestanding tub, a wall-mount toilet, white tile, marble, white walls, wood-look tile, an undermount sink, engineered quartz benchtops, brown floor, a hinged shower door, grey benchtops, a shower seat, a single vanity, a floating vanity and decorative wall panelling.

The homeowners of this large single-family home in Fairfax Station suburb of Virginia, desired a remodel of their master bathroom. The homeowners selected an open concept for the master bathroom.
We relocated and enlarged the shower. The prior built-in tub was removed and replaced with a slip-free standing tub. The commode was moved the other side of the bathroom in its own space. The bathroom was enlarged by taking a few feet of space from an adjacent closet and bedroom to make room for two separate vanity spaces. The doorway was widened which required relocating ductwork and plumbing to accommodate the spacing. A new barn door is now the bathroom entrance. Each of the vanities are equipped with decorative mirrors and sconce lights. We removed a window for placement of the new shower which required new siding and framing to create a seamless exterior appearance. Elegant plank porcelain floors with embedded hexagonal marble inlay for shower floor and surrounding tub make this memorable transformation. The shower is equipped with multi-function shower fixtures, a hand shower and beautiful custom glass inlay on feature wall. A custom French-styled door shower enclosure completes this elegant shower area. The heated floors and heated towel warmers are among other new amenities.
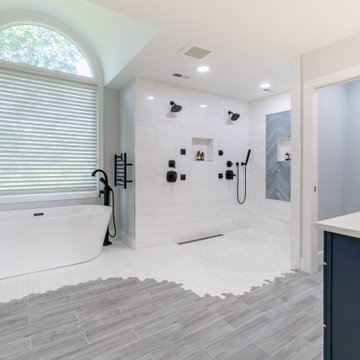
The homeowners of this large single-family home in Fairfax Station suburb of Virginia, desired a remodel of their master bathroom. The homeowners selected an open concept for the master bathroom.
We relocated and enlarged the shower. The prior built-in tub was removed and replaced with a slip-free standing tub. The commode was moved the other side of the bathroom in its own space. The bathroom was enlarged by taking a few feet of space from an adjacent closet and bedroom to make room for two separate vanity spaces. The doorway was widened which required relocating ductwork and plumbing to accommodate the spacing. A new barn door is now the bathroom entrance. Each of the vanities are equipped with decorative mirrors and sconce lights. We removed a window for placement of the new shower which required new siding and framing to create a seamless exterior appearance. Elegant plank porcelain floors with embedded hexagonal marble inlay for shower floor and surrounding tub make this memorable transformation. The shower is equipped with multi-function shower fixtures, a hand shower and beautiful custom glass inlay on feature wall. A custom French-styled door shower enclosure completes this elegant shower area. The heated floors and heated towel warmers are among other new amenities.
Bathroom Design Ideas with a Freestanding Tub and Wood-look Tile
13

