Bathroom Design Ideas with a Freestanding Tub and Wood-look Tile
Refine by:
Budget
Sort by:Popular Today
161 - 180 of 692 photos
Item 1 of 3
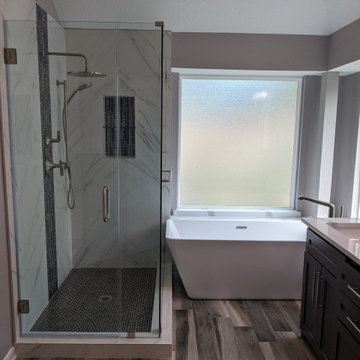
This contemporary bathroom combines modern style & technology with a bold charge of color to create a perfect urban chic expression.
The shower design features impressive large format, marble look tile with a glass mosaic accent which creates an eye catching focal point.
The handcrafted custom vanity has an abundance of storage with adjustable shelving and pull outs with a hair appliance drawer. Finished with Forza quartz countertops & brushed nickel fixtures, the vanity emanates the shower design reflecting the modern style throughout the room
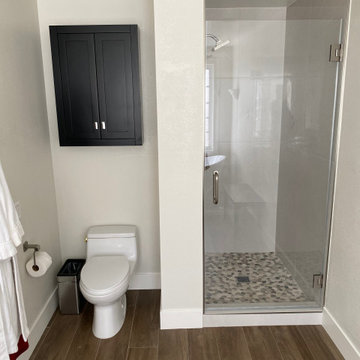
Contemporary Master Bathroom Remodel in Agoura Hills. These homeowners wanted an updated bathroom with a soaking tub under a window. We provide that for them, along with a shower with a squared shower-head and a pebble stone shower floor.
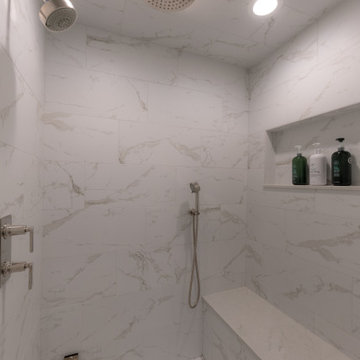
Photo of a large transitional master bathroom in Chicago with shaker cabinets, medium wood cabinets, a freestanding tub, an alcove shower, a two-piece toilet, white tile, porcelain tile, grey walls, wood-look tile, an undermount sink, engineered quartz benchtops, grey floor, a hinged shower door, white benchtops, a shower seat, a double vanity, a built-in vanity, vaulted and decorative wall panelling.
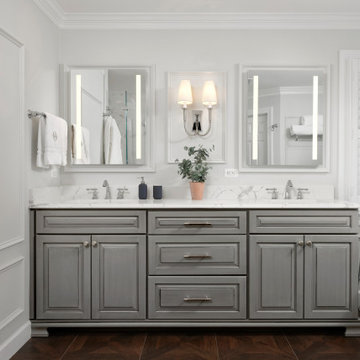
Traditional bathroom in DC Metro with furniture-like cabinets, grey cabinets, a freestanding tub, a corner shower, a two-piece toilet, white tile, marble, grey walls, wood-look tile, an undermount sink, engineered quartz benchtops, brown floor, a hinged shower door, white benchtops, a shower seat, a double vanity, a freestanding vanity and decorative wall panelling.
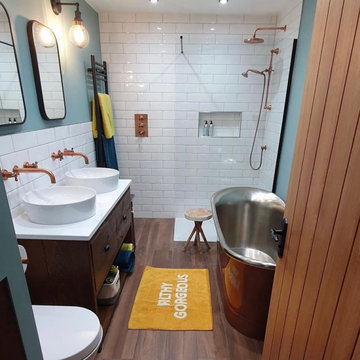
We just love everything about this stunning customer bathroom renovation. The customer combined classic white metro tiles for the wall with porcelain wood effect plank tiles on the floor.
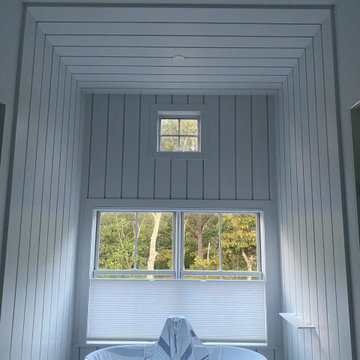
Vertical shiplap paneling, create clean lines, and elevate ceilings
This is an example of a large modern master bathroom in New York with shaker cabinets, white cabinets, a freestanding tub, a one-piece toilet, white tile, porcelain tile, grey walls, wood-look tile, an undermount sink, quartzite benchtops, grey floor, a hinged shower door, white benchtops, a shower seat, a double vanity, a floating vanity, wood and wood walls.
This is an example of a large modern master bathroom in New York with shaker cabinets, white cabinets, a freestanding tub, a one-piece toilet, white tile, porcelain tile, grey walls, wood-look tile, an undermount sink, quartzite benchtops, grey floor, a hinged shower door, white benchtops, a shower seat, a double vanity, a floating vanity, wood and wood walls.
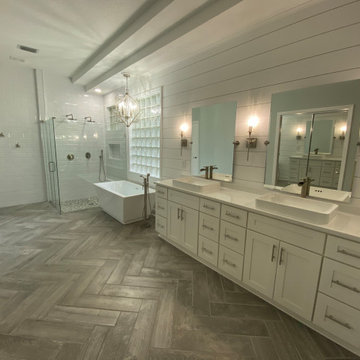
Design ideas for a large modern master bathroom in Jacksonville with shaker cabinets, white cabinets, a freestanding tub, a double shower, a one-piece toilet, white tile, subway tile, grey walls, wood-look tile, a vessel sink, granite benchtops, grey floor, a hinged shower door, white benchtops, a niche, a double vanity, a freestanding vanity, recessed and planked wall panelling.
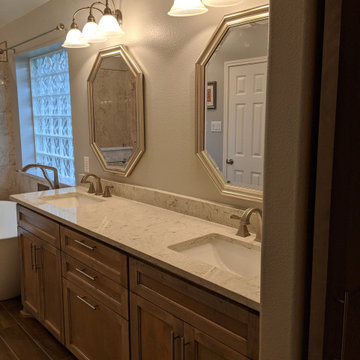
view from the master bedroom
Inspiration for a mid-sized traditional master bathroom in Houston with shaker cabinets, medium wood cabinets, a freestanding tub, an open shower, a one-piece toilet, beige tile, marble, grey walls, wood-look tile, an undermount sink, engineered quartz benchtops, brown floor, an open shower, beige benchtops, a shower seat, a double vanity and a built-in vanity.
Inspiration for a mid-sized traditional master bathroom in Houston with shaker cabinets, medium wood cabinets, a freestanding tub, an open shower, a one-piece toilet, beige tile, marble, grey walls, wood-look tile, an undermount sink, engineered quartz benchtops, brown floor, an open shower, beige benchtops, a shower seat, a double vanity and a built-in vanity.
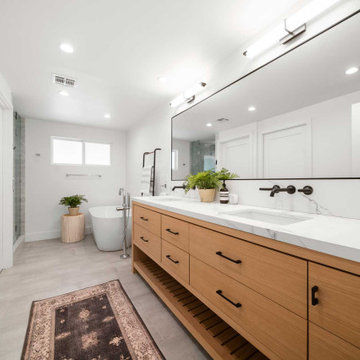
Design ideas for a large transitional master bathroom in Los Angeles with flat-panel cabinets, medium wood cabinets, a freestanding tub, an alcove shower, a one-piece toilet, gray tile, porcelain tile, white walls, wood-look tile, an undermount sink, engineered quartz benchtops, grey floor, a hinged shower door, white benchtops, an enclosed toilet, a double vanity and a built-in vanity.
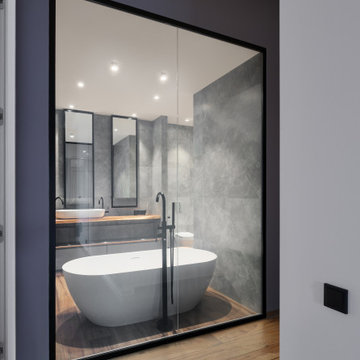
Ванная комната со световым окном и регулирующимся затемнением.
Design ideas for a mid-sized scandinavian master bathroom in Saint Petersburg with flat-panel cabinets, grey cabinets, a freestanding tub, a wall-mount toilet, gray tile, porcelain tile, grey walls, wood-look tile, wood benchtops, brown floor, brown benchtops, a single vanity and a freestanding vanity.
Design ideas for a mid-sized scandinavian master bathroom in Saint Petersburg with flat-panel cabinets, grey cabinets, a freestanding tub, a wall-mount toilet, gray tile, porcelain tile, grey walls, wood-look tile, wood benchtops, brown floor, brown benchtops, a single vanity and a freestanding vanity.
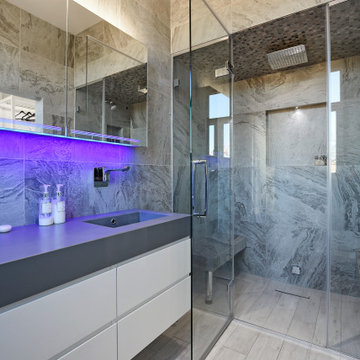
This master ensuite has a serious wow factor about it! It's a space which keeps on giving as you walk through from the bedroom into the dressing area are are met by the beautiful age like free-standing bath, turn another corner and the concrete basin amazes you, turn once more for the star of the show - a luxurious shower steam room! The guest shower room also acts as a cloakroom and we feel that it's always nice to give your guests a conversation starter after they've visited your facilities! This moulded glass basin mixer is more like a piece of art. The way the water is pulled upwards by a whirlpool then trickled out over the organic open spout is mesmerising!
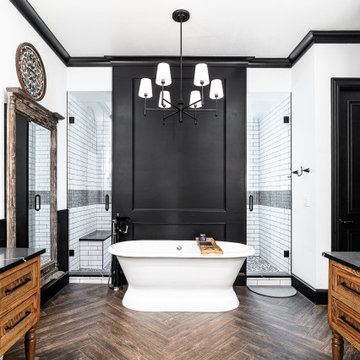
Photo of a large traditional master bathroom in Dallas with shaker cabinets, medium wood cabinets, a freestanding tub, a double shower, a two-piece toilet, white tile, subway tile, white walls, wood-look tile, an undermount sink, engineered quartz benchtops, brown floor, a hinged shower door, black benchtops, a shower seat, a single vanity, a freestanding vanity and panelled walls.
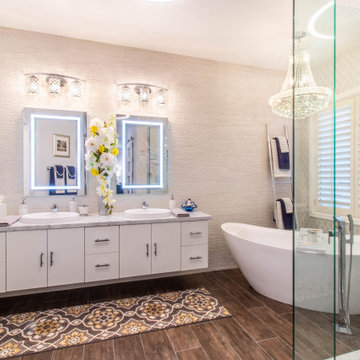
Design ideas for a large contemporary master bathroom in Phoenix with white cabinets, a freestanding tub, a corner shower, wood-look tile, quartzite benchtops, brown floor, an open shower, a floating vanity and wallpaper.
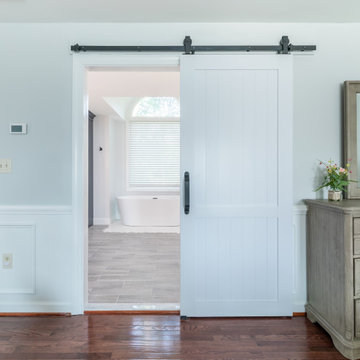
The homeowners of this large single-family home in Fairfax Station suburb of Virginia, desired a remodel of their master bathroom. The homeowners selected an open concept for the master bathroom.
We relocated and enlarged the shower. The prior built-in tub was removed and replaced with a slip-free standing tub. The commode was moved the other side of the bathroom in its own space. The bathroom was enlarged by taking a few feet of space from an adjacent closet and bedroom to make room for two separate vanity spaces. The doorway was widened which required relocating ductwork and plumbing to accommodate the spacing. A new barn door is now the bathroom entrance. Each of the vanities are equipped with decorative mirrors and sconce lights. We removed a window for placement of the new shower which required new siding and framing to create a seamless exterior appearance. Elegant plank porcelain floors with embedded hexagonal marble inlay for shower floor and surrounding tub make this memorable transformation. The shower is equipped with multi-function shower fixtures, a hand shower and beautiful custom glass inlay on feature wall. A custom French-styled door shower enclosure completes this elegant shower area. The heated floors and heated towel warmers are among other new amenities.
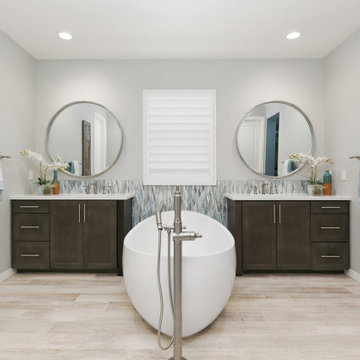
An unfortunate flood in the laundry room created an opportunity to upgrade the master bathroom from builder grade finishes, to custom choices. Taking out the large built in tub, and replacing it with a generous oval soaking tub, opened up the space. We added a tile accent wall to create a back drop for the new tub. New faucets and fixtures in brushed nickel helped update the space. The shower has coordinating crisp white and blue penny tile. The new floor is a grey washed wood looking tile that feels like a beach board walk. The overall feel is clean and modern with a coastal vibe.
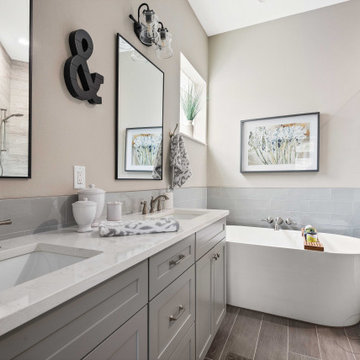
Mid-sized contemporary master bathroom in Orlando with shaker cabinets, grey cabinets, a freestanding tub, a corner shower, beige tile, porcelain tile, beige walls, wood-look tile, an undermount sink, engineered quartz benchtops, grey floor, a hinged shower door, white benchtops, a shower seat, a double vanity and a built-in vanity.
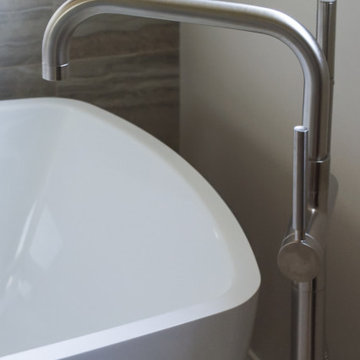
This update involved keeping the existing floorplan while using new materials to bring the space up to date.
Design objectives
-Modernize the space
-Use eye-catching tile
-Vanity with more storage
-Brighter finish on plumbing fixtures
Design challenges:
-Get more storage/functionality out of the same vanity space
-Tile selection – finding the right combination for the large the space
-Material selection – getting that wow-factor effect without being able to move walls or plumbing. This refresh was all about choosing materials with impact.
-Bringing in more light in a space somewhat defined by an existing vaulted ceiling.
Design solutions:
-Removed the old built-in tub look and replaced it with a sleek freestanding tub
-Continued the same tile from the shower walls behind the freestanding tub for a beautiful look on the back wall when you walk into the space
-Created a vanity with undermount sinks, all at one level to gain more countertop space
-Added floating shelves by the vanity – this added more options for decor and easy access to everyday items
-Large-format tile = less visible grout
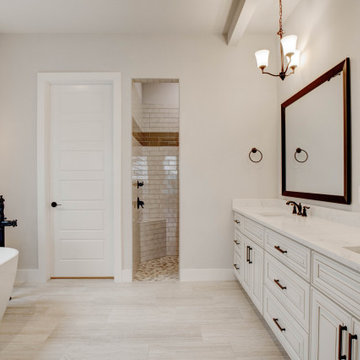
Design ideas for a large transitional master bathroom in Dallas with raised-panel cabinets, beige cabinets, a freestanding tub, an alcove shower, wood-look tile, an undermount sink, beige floor, an open shower, white benchtops, a double vanity and a built-in vanity.
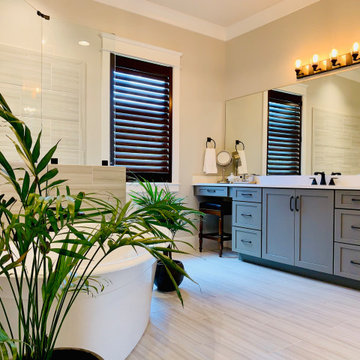
Custom-Crafted Wood Plantation Shutter in a Dark Walnut Stain | Designed by Acadia Shutters
Design ideas for an expansive arts and crafts master bathroom in Nashville with recessed-panel cabinets, grey cabinets, a freestanding tub, an open shower, beige walls, wood-look tile, engineered quartz benchtops, grey floor, an open shower, white benchtops, an enclosed toilet, a single vanity and a built-in vanity.
Design ideas for an expansive arts and crafts master bathroom in Nashville with recessed-panel cabinets, grey cabinets, a freestanding tub, an open shower, beige walls, wood-look tile, engineered quartz benchtops, grey floor, an open shower, white benchtops, an enclosed toilet, a single vanity and a built-in vanity.
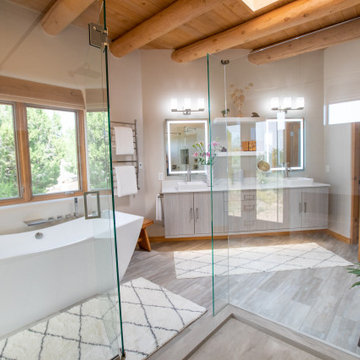
Trendy bathroom design in a southwestern home in Santa Fe - Houzz
Large modern master bathroom in Albuquerque with flat-panel cabinets, grey cabinets, a freestanding tub, a double shower, a one-piece toilet, beige tile, beige walls, wood-look tile, a pedestal sink, engineered quartz benchtops, grey floor, a hinged shower door, white benchtops, an enclosed toilet, a double vanity, a floating vanity and wood.
Large modern master bathroom in Albuquerque with flat-panel cabinets, grey cabinets, a freestanding tub, a double shower, a one-piece toilet, beige tile, beige walls, wood-look tile, a pedestal sink, engineered quartz benchtops, grey floor, a hinged shower door, white benchtops, an enclosed toilet, a double vanity, a floating vanity and wood.
Bathroom Design Ideas with a Freestanding Tub and Wood-look Tile
9

