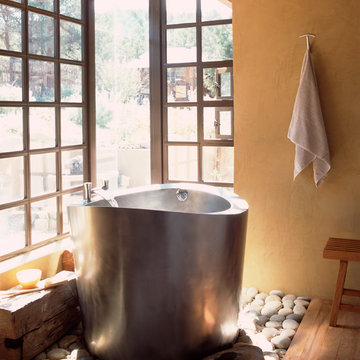Bathroom Design Ideas with a Freestanding Tub
Refine by:
Budget
Sort by:Popular Today
101 - 120 of 17,882 photos
Item 1 of 3
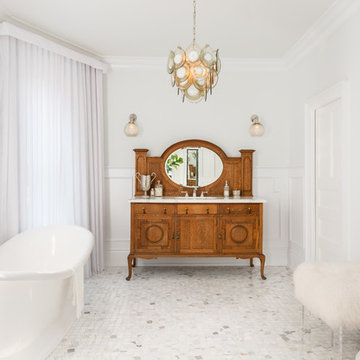
Brandon Barre & Gillian Jackson
This is an example of a mid-sized traditional master bathroom in Toronto with marble benchtops, a freestanding tub, white walls, medium wood cabinets, marble floors, white floor and recessed-panel cabinets.
This is an example of a mid-sized traditional master bathroom in Toronto with marble benchtops, a freestanding tub, white walls, medium wood cabinets, marble floors, white floor and recessed-panel cabinets.

Custom tile work to compliment the outstanding home design by Fratantoni Luxury Estates.
Follow us on Pinterest, Facebook, Twitter and Instagram for more inspiring photos!!
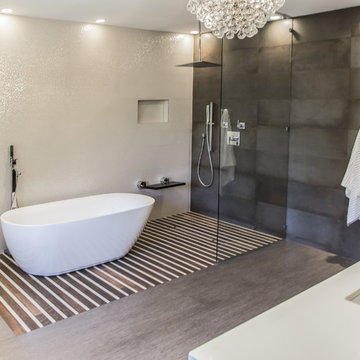
This West University Master Bathroom remodel was quite the challenge. Our design team rework the walls in the space along with a structural engineer to create a more even flow. In the begging you had to walk through the study off master to get to the wet room. We recreated the space to have a unique modern look. The custom vanity is made from Tree Frog Veneers with countertops featuring a waterfall edge. We suspended overlapping circular mirrors with a tiled modular frame. The tile is from our beloved Porcelanosa right here in Houston. The large wall tiles completely cover the walls from floor to ceiling . The freestanding shower/bathtub combination features a curbless shower floor along with a linear drain. We cut the wood tile down into smaller strips to give it a teak mat affect. The wet room has a wall-mount toilet with washlet. The bathroom also has other favorable features, we turned the small study off the space into a wine / coffee bar with a pull out refrigerator drawer.
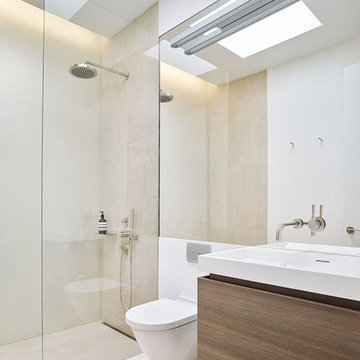
Bruce Damonte
Design ideas for a large modern kids bathroom in San Francisco with an integrated sink, flat-panel cabinets, dark wood cabinets, engineered quartz benchtops, a freestanding tub, an open shower, a wall-mount toilet, beige tile, porcelain tile, grey walls and porcelain floors.
Design ideas for a large modern kids bathroom in San Francisco with an integrated sink, flat-panel cabinets, dark wood cabinets, engineered quartz benchtops, a freestanding tub, an open shower, a wall-mount toilet, beige tile, porcelain tile, grey walls and porcelain floors.
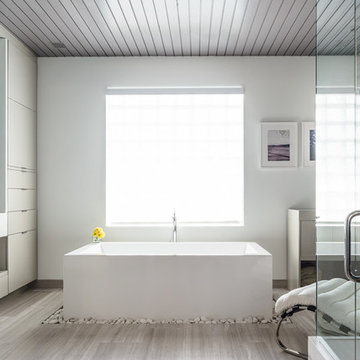
This is an example of a large contemporary master bathroom in Miami with an integrated sink, flat-panel cabinets, grey cabinets, a freestanding tub, white walls and stone tile.
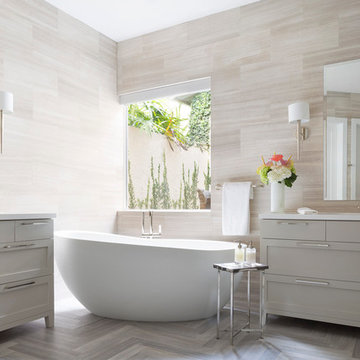
Modern master bathroom for equestrian family in Wellington, FL. Freestanding bathtub and plumbing hardware by Waterworks. Limestone flooring and wall tile. Sconces by ILEX. Design By Krista Watterworth Design Studio of Palm Beach Gardens, Florida
Cabinet color: Benjamin Moore Revere Pewter
Photography by Jessica Glynn
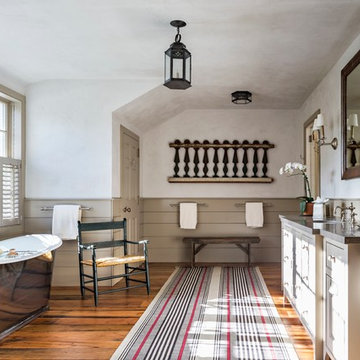
The highlight of the Master Bathroom is a free-standing burnished iron bathtub.
Robert Benson Photography
Design ideas for an expansive country master bathroom in New York with an undermount sink, shaker cabinets, grey cabinets, marble benchtops, a freestanding tub, white walls and medium hardwood floors.
Design ideas for an expansive country master bathroom in New York with an undermount sink, shaker cabinets, grey cabinets, marble benchtops, a freestanding tub, white walls and medium hardwood floors.
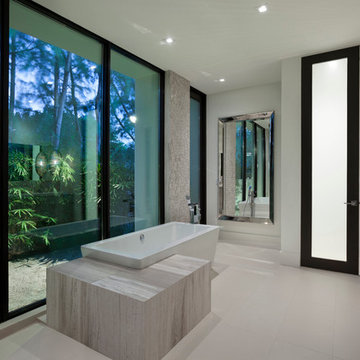
©Edward Butera / ibi designs / Boca Raton, Florida
Photo of an expansive contemporary master bathroom in Miami with flat-panel cabinets, a freestanding tub, an open shower, gray tile, stone tile and porcelain floors.
Photo of an expansive contemporary master bathroom in Miami with flat-panel cabinets, a freestanding tub, an open shower, gray tile, stone tile and porcelain floors.
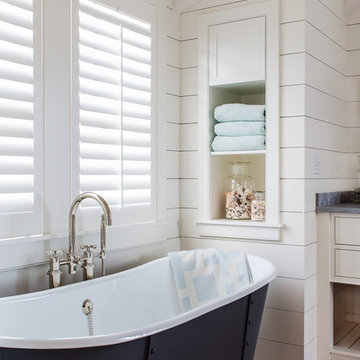
Nantucket Architectural Photography
Inspiration for a large beach style master bathroom in Boston with white cabinets, a freestanding tub, white tile, ceramic tile, white walls, light hardwood floors and open cabinets.
Inspiration for a large beach style master bathroom in Boston with white cabinets, a freestanding tub, white tile, ceramic tile, white walls, light hardwood floors and open cabinets.
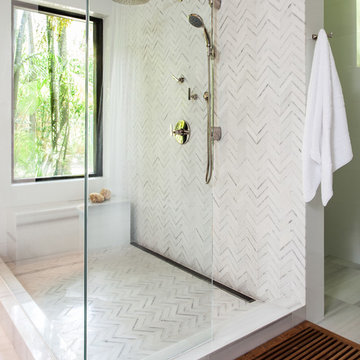
Francisco Aguila Photography
Inspiration for a large contemporary master bathroom in Miami with a vessel sink, a freestanding tub, an open shower, grey walls, marble floors and an open shower.
Inspiration for a large contemporary master bathroom in Miami with a vessel sink, a freestanding tub, an open shower, grey walls, marble floors and an open shower.
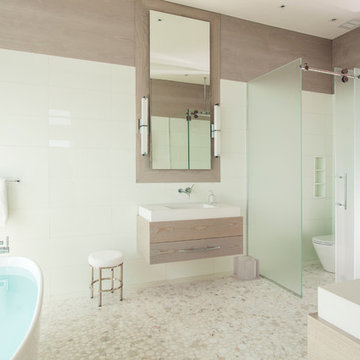
Photographed by Dan Cutrona
Photo of a large contemporary master bathroom in Boston with a freestanding tub, beige tile, a wall-mount sink, a two-piece toilet, mosaic tile, beige walls, flat-panel cabinets, light wood cabinets, an alcove shower, mosaic tile floors, solid surface benchtops, beige floor, a sliding shower screen and white benchtops.
Photo of a large contemporary master bathroom in Boston with a freestanding tub, beige tile, a wall-mount sink, a two-piece toilet, mosaic tile, beige walls, flat-panel cabinets, light wood cabinets, an alcove shower, mosaic tile floors, solid surface benchtops, beige floor, a sliding shower screen and white benchtops.
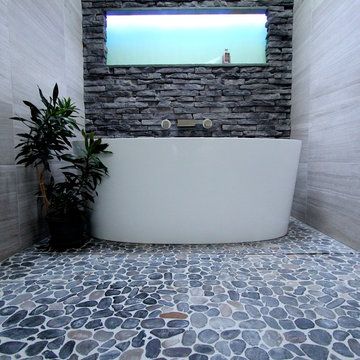
The goal of this project was to upgrade the builder grade finishes and create an ergonomic space that had a contemporary feel. This bathroom transformed from a standard, builder grade bathroom to a contemporary urban oasis. This was one of my favorite projects, I know I say that about most of my projects but this one really took an amazing transformation. By removing the walls surrounding the shower and relocating the toilet it visually opened up the space. Creating a deeper shower allowed for the tub to be incorporated into the wet area. Adding a LED panel in the back of the shower gave the illusion of a depth and created a unique storage ledge. A custom vanity keeps a clean front with different storage options and linear limestone draws the eye towards the stacked stone accent wall.
Houzz Write Up: https://www.houzz.com/magazine/inside-houzz-a-chopped-up-bathroom-goes-streamlined-and-swank-stsetivw-vs~27263720
The layout of this bathroom was opened up to get rid of the hallway effect, being only 7 foot wide, this bathroom needed all the width it could muster. Using light flooring in the form of natural lime stone 12x24 tiles with a linear pattern, it really draws the eye down the length of the room which is what we needed. Then, breaking up the space a little with the stone pebble flooring in the shower, this client enjoyed his time living in Japan and wanted to incorporate some of the elements that he appreciated while living there. The dark stacked stone feature wall behind the tub is the perfect backdrop for the LED panel, giving the illusion of a window and also creates a cool storage shelf for the tub. A narrow, but tasteful, oval freestanding tub fit effortlessly in the back of the shower. With a sloped floor, ensuring no standing water either in the shower floor or behind the tub, every thought went into engineering this Atlanta bathroom to last the test of time. With now adequate space in the shower, there was space for adjacent shower heads controlled by Kohler digital valves. A hand wand was added for use and convenience of cleaning as well. On the vanity are semi-vessel sinks which give the appearance of vessel sinks, but with the added benefit of a deeper, rounded basin to avoid splashing. Wall mounted faucets add sophistication as well as less cleaning maintenance over time. The custom vanity is streamlined with drawers, doors and a pull out for a can or hamper.
A wonderful project and equally wonderful client. I really enjoyed working with this client and the creative direction of this project.
Brushed nickel shower head with digital shower valve, freestanding bathtub, curbless shower with hidden shower drain, flat pebble shower floor, shelf over tub with LED lighting, gray vanity with drawer fronts, white square ceramic sinks, wall mount faucets and lighting under vanity. Hidden Drain shower system. Atlanta Bathroom.
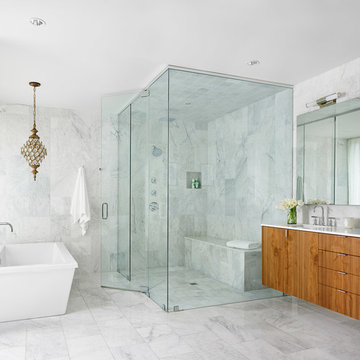
Casey Dunn
Large contemporary bathroom in Austin with an undermount sink, flat-panel cabinets, marble benchtops, a freestanding tub, a corner shower, white tile, stone tile, white walls, marble floors and medium wood cabinets.
Large contemporary bathroom in Austin with an undermount sink, flat-panel cabinets, marble benchtops, a freestanding tub, a corner shower, white tile, stone tile, white walls, marble floors and medium wood cabinets.
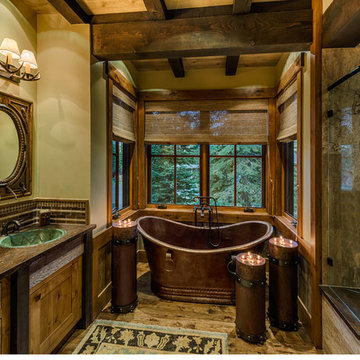
Greenwood Homes, Vance Fox Photography, Clare Walton, High Camp Home
Inspiration for a country bathroom in Sacramento with a drop-in sink, a freestanding tub and an alcove shower.
Inspiration for a country bathroom in Sacramento with a drop-in sink, a freestanding tub and an alcove shower.
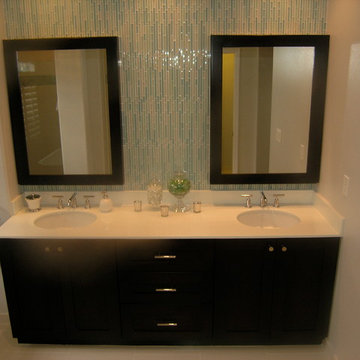
Photo of a small contemporary master bathroom in Tampa with flat-panel cabinets, dark wood cabinets, a freestanding tub, an alcove shower, a one-piece toilet, beige tile, blue tile, gray tile, multi-coloured tile, white tile, matchstick tile, beige walls, travertine floors, an undermount sink and engineered quartz benchtops.
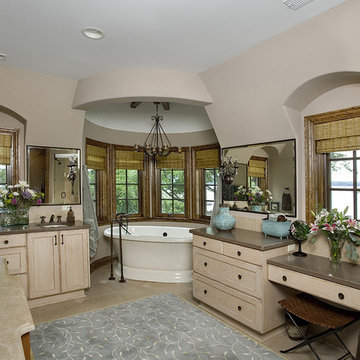
http://www.pickellbuilders.com. Photography by Linda Oyama Bryan. Stained Oak Master Bathroom Cabinetry by Wood-Mode in a "Flourentine" Finish, Freestanding Bath Tub in Turret, and stained concrete countertops.
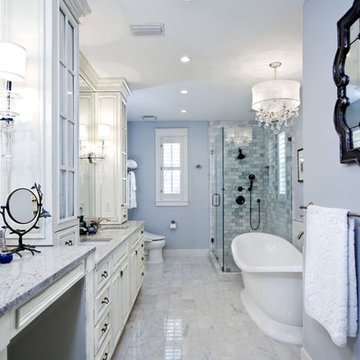
This project included the renovation of a bathroom, master bedroom closet and the construction of a new master bedroom closet with the use of an existing spare bedroom.
Complete design services were provided with custom master bathroom vanity, stone flooring, freestanding pedestal tub and chandelier, mirrors, fittings and fixtures specification.
Master vanity was custom built to our design and specifications, with distressed paint finish and soft close drawer pulls. Sconces and accessories were also selected to complete a romantic, classical and sophisticated bathroom with a serene color palette and elegant touches.
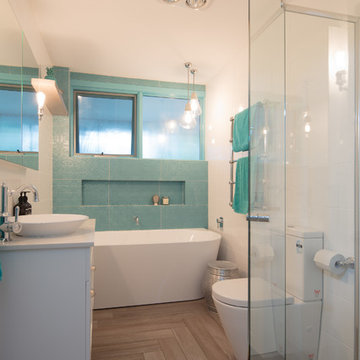
Ian Carlson
Inspiration for a small contemporary master bathroom in Sydney with shaker cabinets, white cabinets, a freestanding tub, a corner shower, a one-piece toilet, white tile, porcelain tile, white walls, porcelain floors, a vessel sink, engineered quartz benchtops, brown floor and a hinged shower door.
Inspiration for a small contemporary master bathroom in Sydney with shaker cabinets, white cabinets, a freestanding tub, a corner shower, a one-piece toilet, white tile, porcelain tile, white walls, porcelain floors, a vessel sink, engineered quartz benchtops, brown floor and a hinged shower door.

The Master Bath needed some updates as it suffered from an out of date, extra large tub, a very small shower and only one sink. Keeping with the Mood, a new larger vanity was added in a beautiful dark green with two sinks and ample drawer space, finished with gold framed mirrors and two glamorous gold leaf sconces. Taking in a small linen closet allowed for more room at the shower which is enclosed by a dramatic black framed door. Also, the old tub was replaced with a new alluring freestanding tub surrounded by beautiful marble tiles in a large format that sits under a deco glam chandelier. All warmed by the use of gold fixtures and hardware.
Bathroom Design Ideas with a Freestanding Tub
6


