All Showers Bathroom Design Ideas with a Freestanding Tub
Refine by:
Budget
Sort by:Popular Today
221 - 240 of 126,254 photos
Item 1 of 3
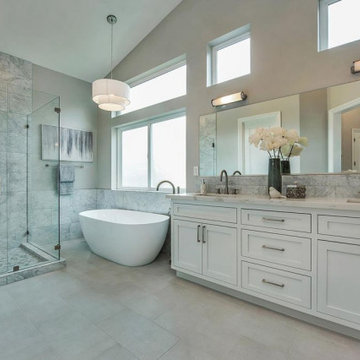
Photo of an arts and crafts master bathroom in San Francisco with a freestanding tub, a double shower, a double vanity and a built-in vanity.
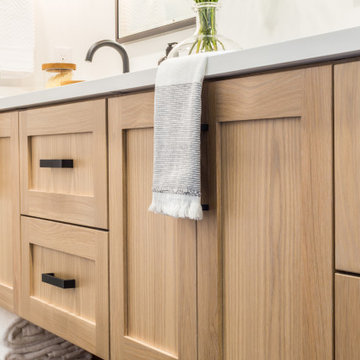
This is an example of a mid-sized country master bathroom in Seattle with shaker cabinets, light wood cabinets, a freestanding tub, a corner shower, a one-piece toilet, white tile, subway tile, white walls, porcelain floors, an undermount sink, black floor, a hinged shower door, white benchtops and engineered quartz benchtops.

Inspiration for a large transitional master bathroom in Orange County with shaker cabinets, blue cabinets, a freestanding tub, a corner shower, a two-piece toilet, marble, white walls, mosaic tile floors, an undermount sink, marble benchtops, grey floor, a hinged shower door, grey benchtops, a double vanity, a built-in vanity and a shower seat.
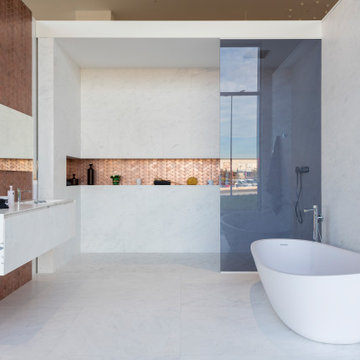
This is an example of a contemporary bathroom in Valencia with flat-panel cabinets, white cabinets, a freestanding tub, a curbless shower, white tile, white floor, an open shower, white benchtops, a niche, a single vanity and a floating vanity.
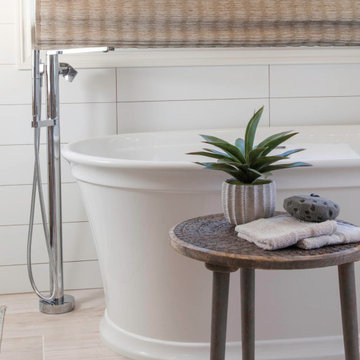
Light and Airy shiplap bathroom was the dream for this hard working couple. The goal was to totally re-create a space that was both beautiful, that made sense functionally and a place to remind the clients of their vacation time. A peaceful oasis. We knew we wanted to use tile that looks like shiplap. A cost effective way to create a timeless look. By cladding the entire tub shower wall it really looks more like real shiplap planked walls.
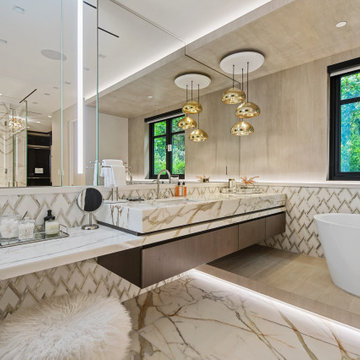
Photo of a contemporary master bathroom in Miami with flat-panel cabinets, medium wood cabinets, a freestanding tub, an alcove shower, an undermount sink, a hinged shower door, multi-coloured benchtops, a single vanity, a floating vanity and wood walls.
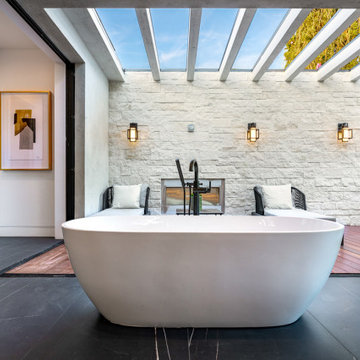
This indoor/outdoor master bath was a pleasure to be a part of. This one of a kind bathroom brings in natural light from two areas of the room and balances this with modern touches. We used dark cabinetry and countertops to create symmetry with the white bathtub, furniture and accessories.
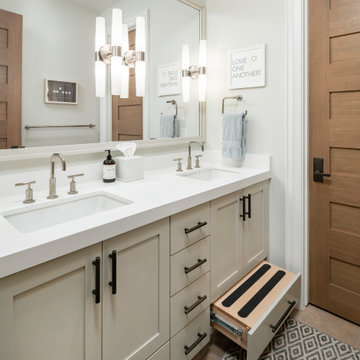
Photo of a large country kids bathroom in Salt Lake City with recessed-panel cabinets, beige cabinets, a freestanding tub, a shower/bathtub combo, a one-piece toilet, white tile, white walls, ceramic floors, an undermount sink, engineered quartz benchtops, beige floor, a hinged shower door and white benchtops.
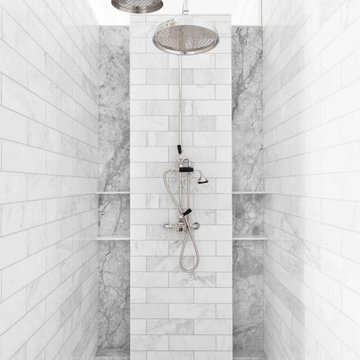
When planning this custom residence, the owners had a clear vision – to create an inviting home for their family, with plenty of opportunities to entertain, play, and relax and unwind. They asked for an interior that was approachable and rugged, with an aesthetic that would stand the test of time. Amy Carman Design was tasked with designing all of the millwork, custom cabinetry and interior architecture throughout, including a private theater, lower level bar, game room and a sport court. A materials palette of reclaimed barn wood, gray-washed oak, natural stone, black windows, handmade and vintage-inspired tile, and a mix of white and stained woodwork help set the stage for the furnishings. This down-to-earth vibe carries through to every piece of furniture, artwork, light fixture and textile in the home, creating an overall sense of warmth and authenticity.
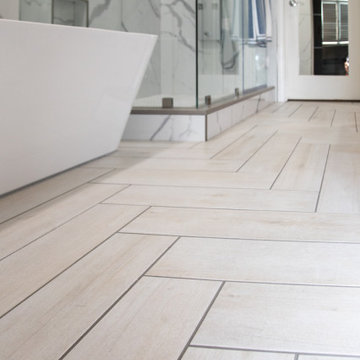
Inspiration for a small transitional master bathroom in Las Vegas with shaker cabinets, brown cabinets, a freestanding tub, a corner shower, a one-piece toilet, white tile, ceramic tile, beige walls, ceramic floors, an undermount sink, engineered quartz benchtops, grey floor, a hinged shower door and grey benchtops.
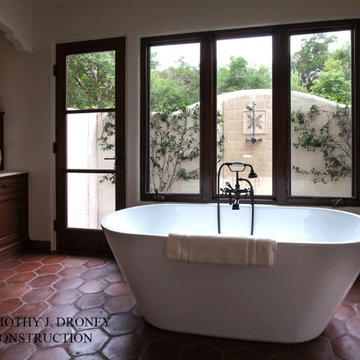
Old California Mission Style home remodeled from funky 1970's cottage with no style. Now this looks like a real old world home that fits right into the Ojai, California landscape. Handmade custom sized terra cotta tiles throughout, with dark stain and wax makes for a worn, used and real live texture from long ago. Wrought iron Spanish lighting, new glass doors and wood windows to capture the light and bright valley sun. The owners are from India, so we incorporated Indian designs and antiques where possible. An outdoor shower, and an outdoor hallway are new additions, along with the olive tree, craned in over the new roof. A courtyard with Spanish style outdoor fireplace with Indian overtones border the exterior of the courtyard. Distressed, stained and glazed ceiling beams, handmade doors and cabinetry help give an old world feel.
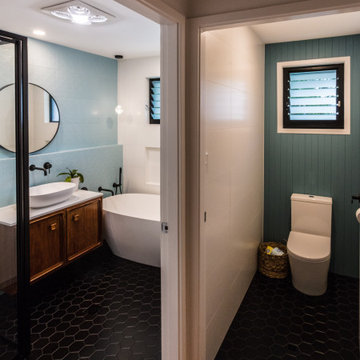
Main Bathroom
Photo of a small midcentury kids bathroom in Sydney with furniture-like cabinets, medium wood cabinets, a freestanding tub, a curbless shower, a one-piece toilet, blue tile, porcelain tile, white walls, ceramic floors, a vessel sink, engineered quartz benchtops, black floor, a hinged shower door and white benchtops.
Photo of a small midcentury kids bathroom in Sydney with furniture-like cabinets, medium wood cabinets, a freestanding tub, a curbless shower, a one-piece toilet, blue tile, porcelain tile, white walls, ceramic floors, a vessel sink, engineered quartz benchtops, black floor, a hinged shower door and white benchtops.
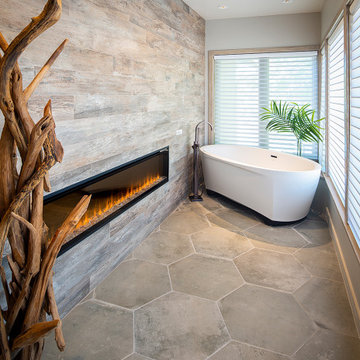
This master bath had more than one challenging issue, the space had a very small shower, it had a raised floor where the drop in tub was an unsafe area to walk by.
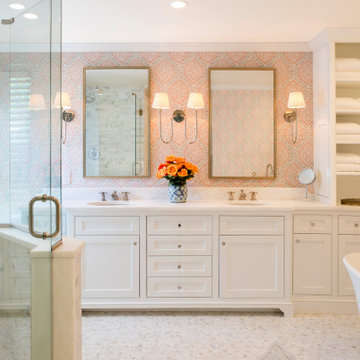
Photo of a large traditional master bathroom in Philadelphia with beaded inset cabinets, white cabinets, a freestanding tub, an open shower, a two-piece toilet, white tile, marble, pink walls, marble floors, an undermount sink, quartzite benchtops, grey floor, a hinged shower door and white benchtops.

The Holloway blends the recent revival of mid-century aesthetics with the timelessness of a country farmhouse. Each façade features playfully arranged windows tucked under steeply pitched gables. Natural wood lapped siding emphasizes this homes more modern elements, while classic white board & batten covers the core of this house. A rustic stone water table wraps around the base and contours down into the rear view-out terrace.
Inside, a wide hallway connects the foyer to the den and living spaces through smooth case-less openings. Featuring a grey stone fireplace, tall windows, and vaulted wood ceiling, the living room bridges between the kitchen and den. The kitchen picks up some mid-century through the use of flat-faced upper and lower cabinets with chrome pulls. Richly toned wood chairs and table cap off the dining room, which is surrounded by windows on three sides. The grand staircase, to the left, is viewable from the outside through a set of giant casement windows on the upper landing. A spacious master suite is situated off of this upper landing. Featuring separate closets, a tiled bath with tub and shower, this suite has a perfect view out to the rear yard through the bedroom's rear windows. All the way upstairs, and to the right of the staircase, is four separate bedrooms. Downstairs, under the master suite, is a gymnasium. This gymnasium is connected to the outdoors through an overhead door and is perfect for athletic activities or storing a boat during cold months. The lower level also features a living room with a view out windows and a private guest suite.
Architect: Visbeen Architects
Photographer: Ashley Avila Photography
Builder: AVB Inc.
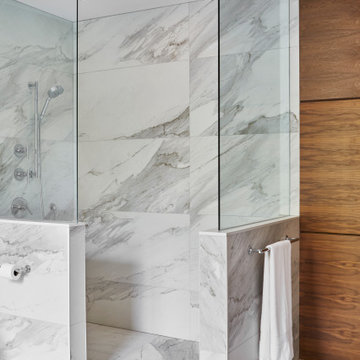
Inspiration for a modern master bathroom in Toronto with a freestanding tub, a curbless shower, a one-piece toilet, white tile, ceramic floors, an undermount sink, white floor, an open shower and white benchtops.
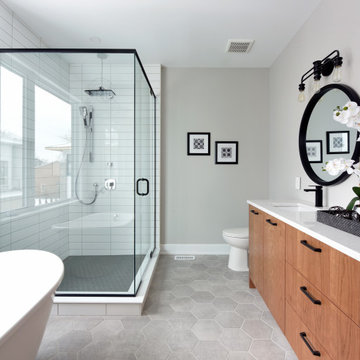
This brightly lit ensuite bathroom is any couple’s dream. The warm grey palette has a calming effect on the space. The play on shape is evident throughout the room, from over-sized hexagon floor tiles, long linear wall tiles, and round mirrors. Black fixtures add an elegance and contrast the light colour palette. The eye-catching feature of this otherwise neutral bathroom must be the large cherry vanity which occupies on wall of the space. The natural wood, finished with a clear stain, brings an organic quality to the space bringing a warmth that only cherry wood can provide. Double sinks and a crisp white quartz countertop make this vanity extremely functional for any busy couple. The slipper tub is perfectly positioned under a large picture window; ideal for admiring the view or your stunning ensuite bathroom!
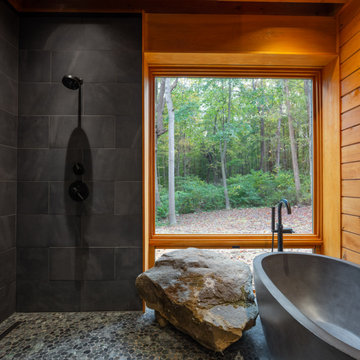
geothermal, green design, Marvin windows, polished concrete, sustainable design, timber frame
This is an example of a large country master wet room bathroom in Other with a freestanding tub, gray tile, slate, pebble tile floors, grey floor and an open shower.
This is an example of a large country master wet room bathroom in Other with a freestanding tub, gray tile, slate, pebble tile floors, grey floor and an open shower.
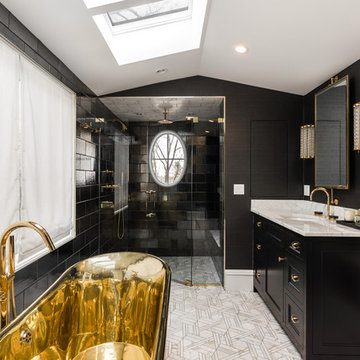
Design ideas for a small transitional master bathroom in New York with flat-panel cabinets, black cabinets, a freestanding tub, an alcove shower, a two-piece toilet, black tile, subway tile, black walls, mosaic tile floors, an undermount sink, marble benchtops, white floor, a hinged shower door and white benchtops.
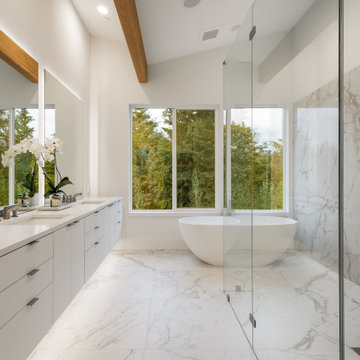
Modern luxury Master Bath with Walk in curbless shower. porcelain slabs on the Shower wall
Photo of a large contemporary master bathroom in Seattle with white cabinets, a freestanding tub, a curbless shower, white tile, stone slab, white walls, ceramic floors, an undermount sink, engineered quartz benchtops, white floor, an open shower, white benchtops, flat-panel cabinets, a double vanity, a floating vanity and vaulted.
Photo of a large contemporary master bathroom in Seattle with white cabinets, a freestanding tub, a curbless shower, white tile, stone slab, white walls, ceramic floors, an undermount sink, engineered quartz benchtops, white floor, an open shower, white benchtops, flat-panel cabinets, a double vanity, a floating vanity and vaulted.
All Showers Bathroom Design Ideas with a Freestanding Tub
12