Bathroom Design Ideas with a Freestanding Tub
Refine by:
Budget
Sort by:Popular Today
201 - 220 of 634 photos
Item 1 of 3
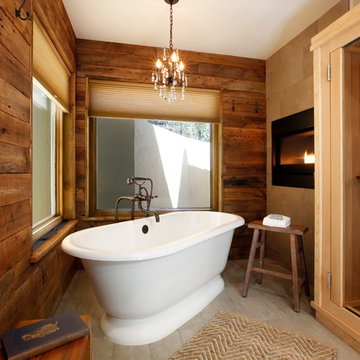
Daniel Peak Photography
Photo of a country bathroom in San Francisco with a freestanding tub and brown walls.
Photo of a country bathroom in San Francisco with a freestanding tub and brown walls.
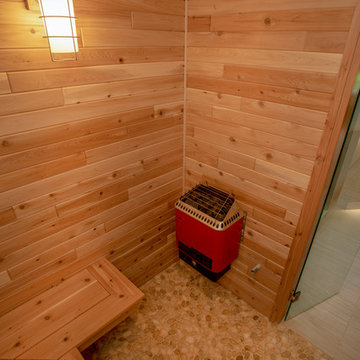
As written in Northern Home & Cottage by Elizabeth Edwards
Sara and Paul Matthews call their head-turning home, located in a sweet neighborhood just up the hill from downtown Petoskey, “a very human story.” Indeed it is. Sara and her husband, Paul, have a special-needs son as well as an energetic middle-school daughter. This home has an answer for everyone. Located down the street from the school, it is ideally situated for their daughter and a self-contained apartment off the great room accommodates all their son’s needs while giving his caretakers privacy—and the family theirs. The Matthews began the building process by taking their thoughts and
needs to Stephanie Baldwin and her team at Edgewater Design Group. Beyond the above considerations, they wanted their new home to be low maintenance and to stand out architecturally, “But not so much that anyone would complain that it didn’t work in our neighborhood,” says Sara. “We
were thrilled that Edgewater listened to us and were able to give us a unique-looking house that is meeting all our needs.” Lombardy LLC built this handsome home with Paul working alongside the construction crew throughout the project. The low maintenance exterior is a cutting-edge blend of stacked stone, black corrugated steel, black framed windows and Douglas fir soffits—elements that add up to an organic contemporary look. The use of black steel, including interior beams and the staircase system, lend an industrial vibe that is courtesy of the Matthews’ friend Dan Mello of Trimet Industries in Traverse City. The couple first met Dan, a metal fabricator, a number of years ago, right around the time they found out that their then two-year-old son would never be able to walk. After the couple explained to Dan that they couldn’t find a solution for a child who wasn’t big enough for a wheelchair, he designed a comfortable, rolling chair that was just perfect. They still use it. The couple’s gratitude for the chair resulted in a trusting relationship with Dan, so it was natural for them to welcome his talents into their home-building process. A maple floor finished to bring out all of its color-tones envelops the room in warmth. Alder doors and trim and a Doug fir ceiling reflect that warmth. Clearstory windows and floor-to-ceiling window banks fill the space with light—and with views of the spacious grounds that will
become a canvas for Paul, a retired landscaper. The couple’s vibrant art pieces play off against modernist furniture and lighting that is due to an inspired collaboration between Sara and interior designer Kelly Paulsen. “She was absolutely instrumental to the project,” Sara says. “I went through
two designers before I finally found Kelly.” The open clean-lined kitchen, butler’s pantry outfitted with a beverage center and Miele coffee machine (that allows guests to wait on themselves when Sara is cooking), and an outdoor room that centers around a wood-burning fireplace, all make for easy,
fabulous entertaining. A den just off the great room houses the big-screen television and Sara’s loom—
making for relaxing evenings of weaving, game watching and togetherness. Tourgoers will leave understanding that this house is everything great design should be. Form following function—and solving very human issues with soul-soothing style.
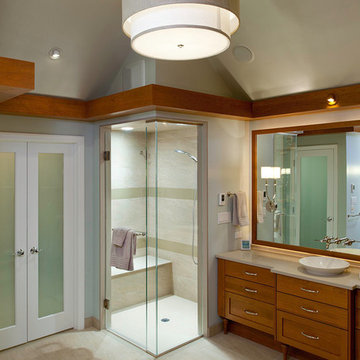
Transitional master bathroom in Other with a vessel sink, medium wood cabinets, beige tile, grey walls, a double shower, a freestanding tub, porcelain tile, porcelain floors and flat-panel cabinets.
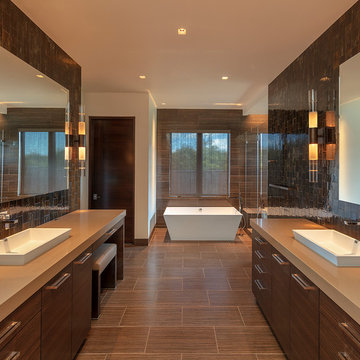
Inspiration for a contemporary master bathroom in San Francisco with flat-panel cabinets, brown cabinets, a freestanding tub, brown tile, brown walls, a vessel sink, brown floor, brown benchtops and a double vanity.
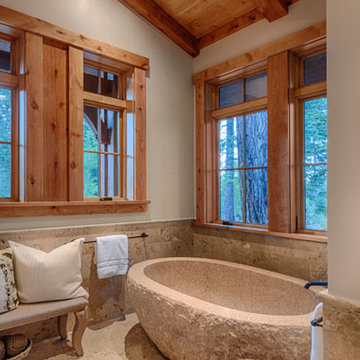
Vance Fox Photography
This is an example of a country master bathroom in Sacramento with medium wood cabinets, a freestanding tub, beige tile and stone slab.
This is an example of a country master bathroom in Sacramento with medium wood cabinets, a freestanding tub, beige tile and stone slab.
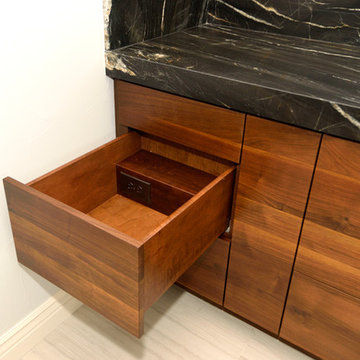
Rift sawn Walnut vanity; push to release doors & drawers; adjustable drawer dividers; electrical outlets in some drawers, dovetailed drawer boxes; soft-close hardware; Images by UDCC
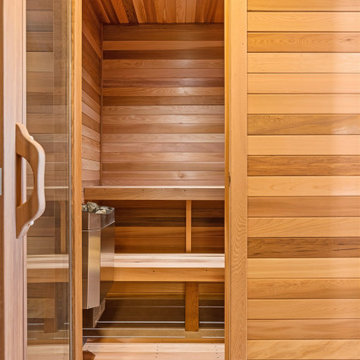
Inspiration for a large contemporary master bathroom in Phoenix with recessed-panel cabinets, medium wood cabinets, a freestanding tub, a curbless shower, a one-piece toilet, white tile, ceramic tile, white walls, porcelain floors, an undermount sink, engineered quartz benchtops, beige floor, white benchtops, a double vanity, a floating vanity and decorative wall panelling.
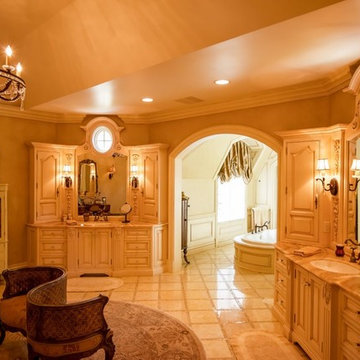
Bathroom with built in cabinetry, custom bath tub and vanity area
Large traditional master bathroom in New York with an integrated sink, recessed-panel cabinets, beige cabinets, granite benchtops, a freestanding tub, beige tile, ceramic tile, beige walls and ceramic floors.
Large traditional master bathroom in New York with an integrated sink, recessed-panel cabinets, beige cabinets, granite benchtops, a freestanding tub, beige tile, ceramic tile, beige walls and ceramic floors.
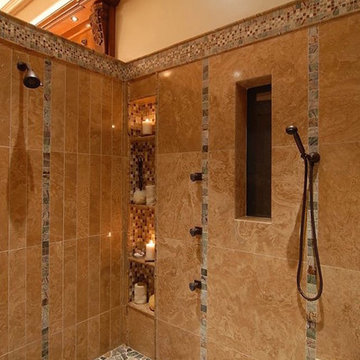
Photo of a large mediterranean master bathroom in Phoenix with furniture-like cabinets, medium wood cabinets, a freestanding tub, a corner shower, a bidet, beige tile, mosaic tile, beige walls, ceramic floors, a drop-in sink, granite benchtops, beige floor and an open shower.
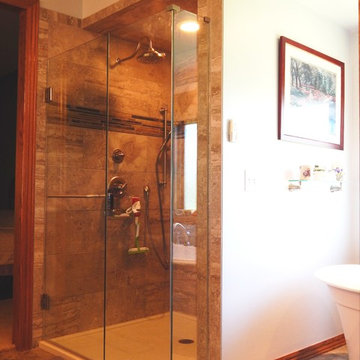
The Best Home Guys
Design ideas for a large contemporary master bathroom in Wichita with a drop-in sink, onyx benchtops, a freestanding tub, a corner shower, a one-piece toilet, brown tile, ceramic tile, white walls and ceramic floors.
Design ideas for a large contemporary master bathroom in Wichita with a drop-in sink, onyx benchtops, a freestanding tub, a corner shower, a one-piece toilet, brown tile, ceramic tile, white walls and ceramic floors.
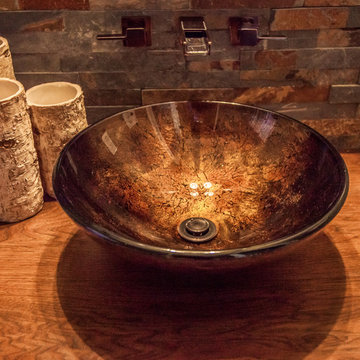
Photo of a mid-sized country 3/4 bathroom in St Louis with a freestanding tub, an open shower, a one-piece toilet, stone tile, beige walls, dark hardwood floors, a pedestal sink and an open shower.
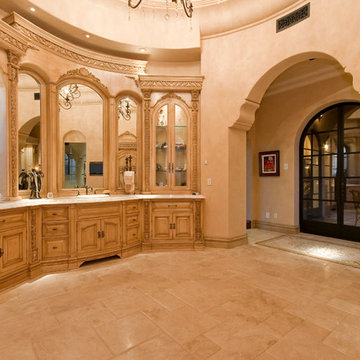
This Italian Villa Master bathroom features light wood cabinets and a single sink with ornate wood detailing around the wood mirror framing.
Design ideas for an expansive mediterranean master bathroom in Phoenix with furniture-like cabinets, brown cabinets, a freestanding tub, an alcove shower, a one-piece toilet, multi-coloured tile, mirror tile, multi-coloured walls, travertine floors, a vessel sink, granite benchtops, multi-coloured floor, an open shower and multi-coloured benchtops.
Design ideas for an expansive mediterranean master bathroom in Phoenix with furniture-like cabinets, brown cabinets, a freestanding tub, an alcove shower, a one-piece toilet, multi-coloured tile, mirror tile, multi-coloured walls, travertine floors, a vessel sink, granite benchtops, multi-coloured floor, an open shower and multi-coloured benchtops.
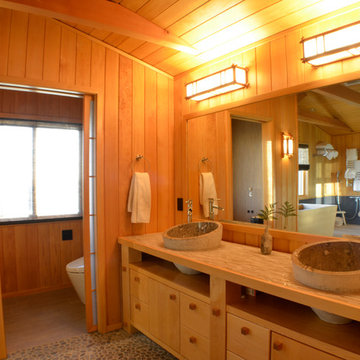
This is an example of a large asian master bathroom in Boston with flat-panel cabinets, light wood cabinets, a freestanding tub, multi-coloured tile, stone tile, brown walls, pebble tile floors, a drop-in sink, wood benchtops and multi-coloured floor.
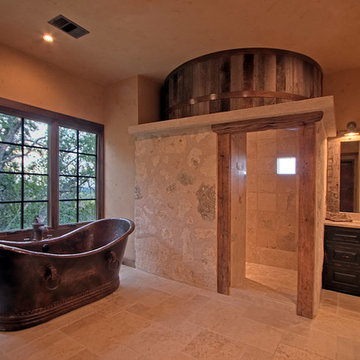
photo credit: Sam Stanton
Mid-sized country master wet room bathroom in Austin with raised-panel cabinets, dark wood cabinets, a freestanding tub, beige tile, stone tile, beige walls, limestone floors, an undermount sink, engineered quartz benchtops, beige floor and an open shower.
Mid-sized country master wet room bathroom in Austin with raised-panel cabinets, dark wood cabinets, a freestanding tub, beige tile, stone tile, beige walls, limestone floors, an undermount sink, engineered quartz benchtops, beige floor and an open shower.
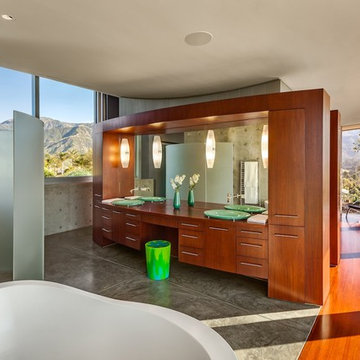
Ciro Coelho Photography
Inspiration for a modern bathroom in Santa Barbara with flat-panel cabinets, medium wood cabinets and a freestanding tub.
Inspiration for a modern bathroom in Santa Barbara with flat-panel cabinets, medium wood cabinets and a freestanding tub.
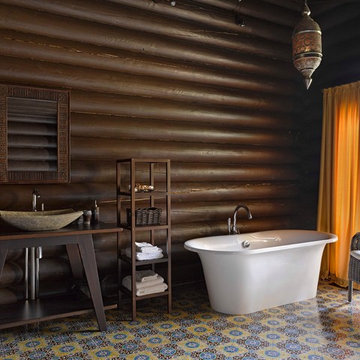
Photo of a mid-sized country master bathroom in Moscow with a vessel sink, dark wood cabinets, wood benchtops, a freestanding tub, multi-coloured tile, brown walls, multi-coloured floor and brown benchtops.
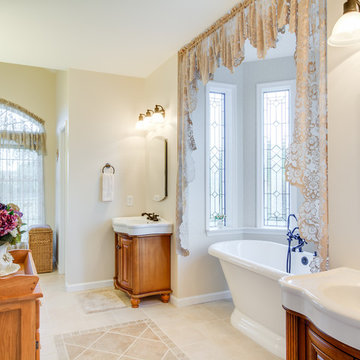
Inspiration for a traditional bathroom in DC Metro with a console sink, medium wood cabinets, a freestanding tub, beige walls and raised-panel cabinets.
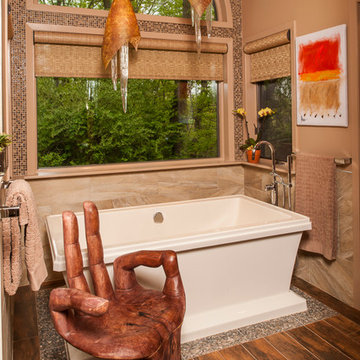
Free standing tub sitting on pebble / river rock tile to give the illusion of a rock garden beneath the tub. Wall tile 12 x 24 porcelain in a warm earth tone. Tub filler is a floor mounted free standing spout.
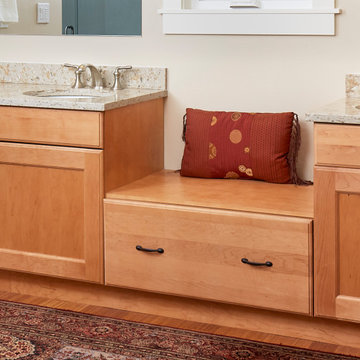
This is an example of a mid-sized transitional master bathroom in Seattle with recessed-panel cabinets, medium wood cabinets, a freestanding tub, a curbless shower, a two-piece toilet, beige tile, porcelain tile, beige walls, porcelain floors, an undermount sink, solid surface benchtops, brown floor, a hinged shower door, beige benchtops, an enclosed toilet, a double vanity and a built-in vanity.
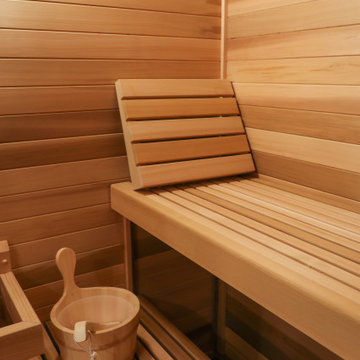
Bathroom with sauna and Japanese soaking tub with sauna
This is an example of a large bathroom in Milwaukee with flat-panel cabinets, light wood cabinets, a freestanding tub, marble, white walls, porcelain floors, with a sauna, an undermount sink, engineered quartz benchtops, grey floor, white benchtops, a single vanity and a freestanding vanity.
This is an example of a large bathroom in Milwaukee with flat-panel cabinets, light wood cabinets, a freestanding tub, marble, white walls, porcelain floors, with a sauna, an undermount sink, engineered quartz benchtops, grey floor, white benchtops, a single vanity and a freestanding vanity.
Bathroom Design Ideas with a Freestanding Tub
11