Bathroom Design Ideas with Grey Floor and a Freestanding Vanity
Refine by:
Budget
Sort by:Popular Today
1 - 20 of 8,737 photos
Item 1 of 3

Inspiration for a large beach style master bathroom in Geelong with flat-panel cabinets, light wood cabinets, an open shower, green tile, ceramic tile, porcelain floors, a pedestal sink, engineered quartz benchtops, grey floor, an open shower, white benchtops and a freestanding vanity.
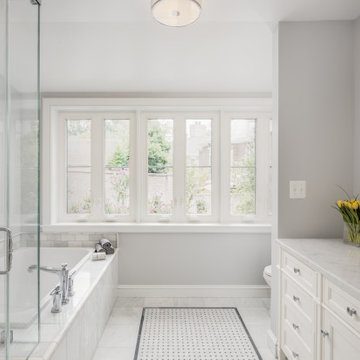
We undertook a full house renovation of a historic stone mansion that serves as home to DC based diplomats. One of the most immediate challenges was addressing a particularly problematic bathroom located in a guest wing of the house. The miniscule bathroom had such steeply pitched ceilings that showering was nearly impossible and it was difficult to move around without risk of bumping your head. Our solution was to relocate the bathroom to an adjacent sitting room that had 8’ ceilings and was flooded with natural light. At twice the size of the old bathroom, the new location had ample space to create a true second master bathroom complete with soaking tub, walk-in shower and 5’ vanity. We used the same classic marble finishes throughout which provides continuity and maintains the elegant and timeless look befitting this historic mansion. The old bathroom was removed entirely and replaced with a cozy reading nook ready to welcome the most discerning of houseguests.

Master Ensuite Bathroom, London, Dartmouth Park
Design ideas for a large transitional master bathroom in London with pink walls, marble benchtops, a double vanity, recessed-panel cabinets, a freestanding tub, an open shower, a two-piece toilet, porcelain floors, an undermount sink, grey floor, a hinged shower door, grey benchtops and a freestanding vanity.
Design ideas for a large transitional master bathroom in London with pink walls, marble benchtops, a double vanity, recessed-panel cabinets, a freestanding tub, an open shower, a two-piece toilet, porcelain floors, an undermount sink, grey floor, a hinged shower door, grey benchtops and a freestanding vanity.

A stunning minimal primary bathroom features marble herringbone shower tiles, hexagon mosaic floor tiles, and niche. We removed the bathtub to make the shower area larger. Also features a modern floating toilet, floating quartz shower bench, and custom white oak shaker vanity with a stacked quartz countertop. It feels perfectly curated with a mix of matte black and brass metals. The simplicity of the bathroom is balanced out with the patterned marble floors.

Ensuite in main house also refurbished
This is an example of a country bathroom in Other with beaded inset cabinets, grey cabinets, a freestanding tub, grey walls, a vessel sink, grey floor, white benchtops, a single vanity, a freestanding vanity and decorative wall panelling.
This is an example of a country bathroom in Other with beaded inset cabinets, grey cabinets, a freestanding tub, grey walls, a vessel sink, grey floor, white benchtops, a single vanity, a freestanding vanity and decorative wall panelling.
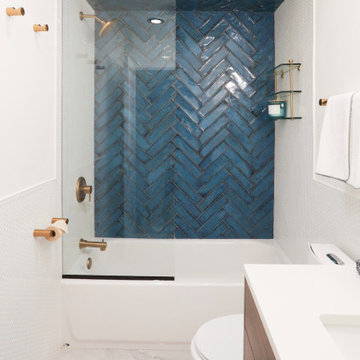
This is an example of a small transitional master bathroom in Chicago with flat-panel cabinets, brown cabinets, an alcove tub, a shower/bathtub combo, a one-piece toilet, blue tile, ceramic tile, white walls, porcelain floors, a drop-in sink, onyx benchtops, grey floor, a sliding shower screen, white benchtops, an enclosed toilet, a single vanity and a freestanding vanity.
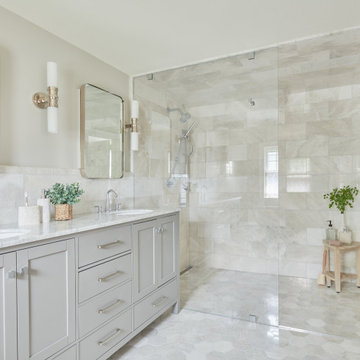
Open plan, spacious living. Honoring 1920’s architecture with a collected look.
Design ideas for a transitional master bathroom in Other with shaker cabinets, grey cabinets, a curbless shower, gray tile, marble, grey walls, marble floors, marble benchtops, grey floor, a hinged shower door, grey benchtops, a double vanity, an undermount sink and a freestanding vanity.
Design ideas for a transitional master bathroom in Other with shaker cabinets, grey cabinets, a curbless shower, gray tile, marble, grey walls, marble floors, marble benchtops, grey floor, a hinged shower door, grey benchtops, a double vanity, an undermount sink and a freestanding vanity.
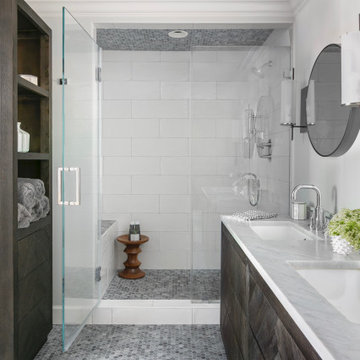
Design ideas for a transitional master bathroom in San Francisco with flat-panel cabinets, an alcove shower, ceramic tile, grey walls, marble floors, marble benchtops, grey floor, a hinged shower door, white benchtops, dark wood cabinets, white tile, an undermount sink, a shower seat, a double vanity and a freestanding vanity.
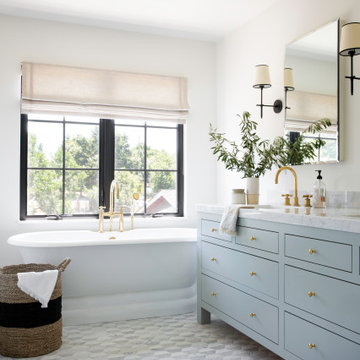
Beach style master bathroom in San Francisco with blue cabinets, a freestanding tub, white walls, an undermount sink, grey floor, white benchtops, a double vanity, a freestanding vanity and flat-panel cabinets.
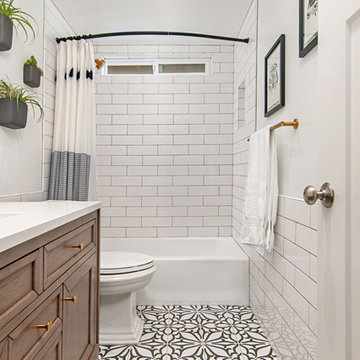
These beautiful bathrooms located in Rancho Santa Fe were in need of a major upgrade. Once having dated dark cabinets, the desired bright design was wanted. Beautiful white cabinets with modern pulls and classic faucets complete the double vanity. The shower with long subway tiles and black grout! Colored grout is a trend and it looks fantastic in this bathroom. The walk in shower has beautiful tiles and relaxing shower heads. Both of these bathrooms look fantastic and look modern and complementary to the home.

Inspiration for a small eclectic kids bathroom in Cornwall with white cabinets, a wall-mount toilet, ceramic tile, ceramic floors, a single vanity, a drop-in tub, a shower/bathtub combo, green tile, green walls, quartzite benchtops, grey floor, a hinged shower door, white benchtops and a freestanding vanity.

Bronze Green family bathroom with dark rusty red slipper bath, marble herringbone tiles, cast iron fireplace, oak vanity sink, walk-in shower and bronze green tiles, vintage lighting and a lot of art and antiques objects!

APD was hired to update the primary bathroom and laundry room of this ranch style family home. Included was a request to add a powder bathroom where one previously did not exist to help ease the chaos for the young family. The design team took a little space here and a little space there, coming up with a reconfigured layout including an enlarged primary bathroom with large walk-in shower, a jewel box powder bath, and a refreshed laundry room including a dog bath for the family’s four legged member!

This transformation started with a builder grade bathroom and was expanded into a sauna wet room. With cedar walls and ceiling and a custom cedar bench, the sauna heats the space for a relaxing dry heat experience. The goal of this space was to create a sauna in the secondary bathroom and be as efficient as possible with the space. This bathroom transformed from a standard secondary bathroom to a ergonomic spa without impacting the functionality of the bedroom.
This project was super fun, we were working inside of a guest bedroom, to create a functional, yet expansive bathroom. We started with a standard bathroom layout and by building out into the large guest bedroom that was used as an office, we were able to create enough square footage in the bathroom without detracting from the bedroom aesthetics or function. We worked with the client on her specific requests and put all of the materials into a 3D design to visualize the new space.
Houzz Write Up: https://www.houzz.com/magazine/bathroom-of-the-week-stylish-spa-retreat-with-a-real-sauna-stsetivw-vs~168139419
The layout of the bathroom needed to change to incorporate the larger wet room/sauna. By expanding the room slightly it gave us the needed space to relocate the toilet, the vanity and the entrance to the bathroom allowing for the wet room to have the full length of the new space.
This bathroom includes a cedar sauna room that is incorporated inside of the shower, the custom cedar bench follows the curvature of the room's new layout and a window was added to allow the natural sunlight to come in from the bedroom. The aromatic properties of the cedar are delightful whether it's being used with the dry sauna heat and also when the shower is steaming the space. In the shower are matching porcelain, marble-look tiles, with architectural texture on the shower walls contrasting with the warm, smooth cedar boards. Also, by increasing the depth of the toilet wall, we were able to create useful towel storage without detracting from the room significantly.
This entire project and client was a joy to work with.

Hillcrest Construction designed and executed a complete facelift for these West Chester clients’ master bathroom. The sink/toilet/shower layout stayed relatively unchanged due to the limitations of the small space, but major changes were slated for the overall functionality and aesthetic appeal.
The bathroom was gutted completely, the wiring was updated, and minor plumbing alterations were completed for code compliance.
Bathroom waterproofing was installed utilizing the state-of-the-industry Schluter substrate products, and the feature wall of the shower is tiled with a striking blue 12x12 tile set in a stacked pattern, which is a departure of color and layout from the staggered gray-tome wall tile and floor tile.
The original bathroom lacked storage, and what little storage it had lacked practicality.
The original 1’ wide by 4’ deep “reach-in closet” was abandoned and replaced with a custom cabinetry unit that featured six 30” drawers to hold a world of personal bathroom items which could pulled out for easy access. The upper cubbie was shallower at 13” and was sized right to hold a few spare towels without the towels being lost to an unreachable area. The custom furniture-style vanity, also built and finished at the Hillcrest custom shop facilitated a clutter-free countertop with its two deep drawers, one with a u-shaped cut out for the sink plumbing. Considering the relatively small size of the bathroom, and the vanity’s proximity to the toilet, the drawer design allows for greater access to the storage area as compared to a vanity door design that would only be accessed from the front. The custom niche in the shower serves and a consolidated home for soap, shampoo bottles, and all other shower accessories.
Moen fixtures at the sink and in the shower and a Toto toilet complete the contemporary feel. The controls at the shower allow the user to easily switch between the fixed rain head, the hand shower, or both. And for a finishing touch, the client chose between a number for shower grate color and design options to complete their tailor-made sanctuary.
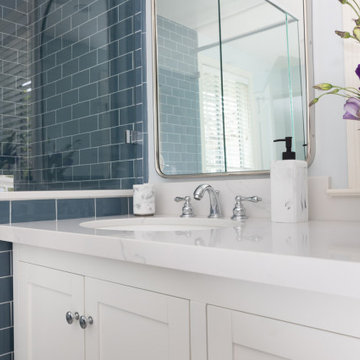
A complete remodel of two bathrooms in Hanckock Park, Los Angeles, CA including custom vanity, custom tile work
Photo of a mid-sized transitional 3/4 bathroom in Los Angeles with beaded inset cabinets, white cabinets, a corner shower, white tile, ceramic tile, white walls, porcelain floors, an undermount sink, marble benchtops, grey floor, a hinged shower door, white benchtops, a niche, a single vanity and a freestanding vanity.
Photo of a mid-sized transitional 3/4 bathroom in Los Angeles with beaded inset cabinets, white cabinets, a corner shower, white tile, ceramic tile, white walls, porcelain floors, an undermount sink, marble benchtops, grey floor, a hinged shower door, white benchtops, a niche, a single vanity and a freestanding vanity.

Photo of a large master bathroom in DC Metro with distressed cabinets, a freestanding tub, a corner shower, a two-piece toilet, white walls, ceramic floors, a drop-in sink, wood benchtops, grey floor, a hinged shower door, brown benchtops, an enclosed toilet, a double vanity and a freestanding vanity.

The combination of wallpaper and white metro tiles gave a coastal look and feel to the bathroom
Design ideas for a large beach style kids bathroom in London with grey floor, blue walls, porcelain floors, flat-panel cabinets, blue cabinets, a freestanding tub, a corner shower, a one-piece toilet, white tile, porcelain tile, an open shower, a niche, a single vanity, a freestanding vanity and wallpaper.
Design ideas for a large beach style kids bathroom in London with grey floor, blue walls, porcelain floors, flat-panel cabinets, blue cabinets, a freestanding tub, a corner shower, a one-piece toilet, white tile, porcelain tile, an open shower, a niche, a single vanity, a freestanding vanity and wallpaper.
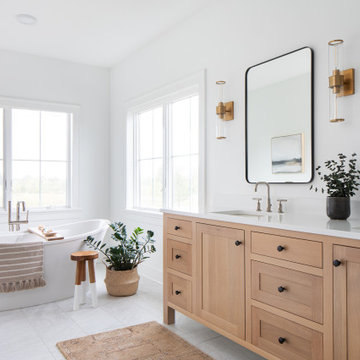
This freestanding tub sets the mood to relax and unwind. Sherwin Williams Pure white is painted on the walls and trim. The polished nickel bathtub filler elevates the space. White oak custom shaker style inset vanity brings in all the warmth!

A master suite was created from an office, living room and powder room.
Photo of a large transitional master bathroom in Philadelphia with shaker cabinets, light wood cabinets, a freestanding tub, an open shower, a one-piece toilet, grey walls, porcelain floors, an integrated sink, engineered quartz benchtops, grey floor, a hinged shower door, white benchtops, a shower seat, a double vanity and a freestanding vanity.
Photo of a large transitional master bathroom in Philadelphia with shaker cabinets, light wood cabinets, a freestanding tub, an open shower, a one-piece toilet, grey walls, porcelain floors, an integrated sink, engineered quartz benchtops, grey floor, a hinged shower door, white benchtops, a shower seat, a double vanity and a freestanding vanity.
Bathroom Design Ideas with Grey Floor and a Freestanding Vanity
1