Bathroom Design Ideas with Grey Floor and a Freestanding Vanity
Refine by:
Budget
Sort by:Popular Today
141 - 160 of 8,713 photos
Item 1 of 3

Demolition of existing bathroom tub/shower, tile walls and fixtures. Complete replacement of drywall and cement backer board. Removal of existing tile floor and floated with a self leveling compound. Replacement of all existing plumbing and electrical rough-in to make ready for new fixtures. Installation of fiberglass shower pan and installation of new water proof vinyl wall tile in shower. Installation of new waterproof laminate flooring, wall wainscot and door trim. Upgraded vanity and toilet, and all new fixtures (shower faucet, sink faucet, light fixtures, towel hooks, etc)

Photo of a large transitional master wet room bathroom in Other with shaker cabinets, brown cabinets, a freestanding tub, gray tile, porcelain tile, white walls, porcelain floors, an undermount sink, engineered quartz benchtops, grey floor, white benchtops, an enclosed toilet, a double vanity, a freestanding vanity and an open shower.
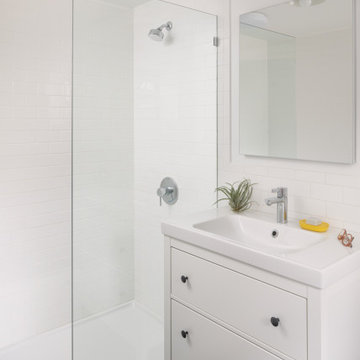
Basement bathroom
Design ideas for a transitional bathroom in New York with flat-panel cabinets, white cabinets, an alcove shower, white tile, a console sink, grey floor, an open shower, a single vanity and a freestanding vanity.
Design ideas for a transitional bathroom in New York with flat-panel cabinets, white cabinets, an alcove shower, white tile, a console sink, grey floor, an open shower, a single vanity and a freestanding vanity.
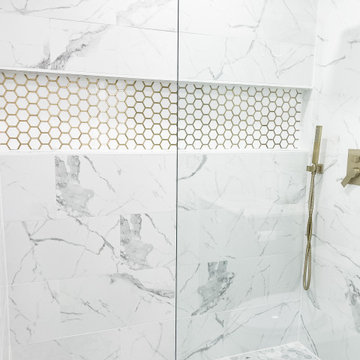
This is an example of a mid-sized modern master bathroom in Baltimore with recessed-panel cabinets, blue cabinets, an open shower, a two-piece toilet, gray tile, ceramic tile, grey walls, porcelain floors, quartzite benchtops, grey floor, a sliding shower screen, white benchtops, a single vanity and a freestanding vanity.

Ванная комната в доме из клееного бруса. На стенах широкоформатная испанская плитка. Пол плитка в стиле пэчворк.
Mid-sized traditional 3/4 bathroom in Other with recessed-panel cabinets, grey cabinets, a corner tub, a corner shower, beige tile, porcelain tile, beige walls, porcelain floors, grey floor, a hinged shower door, white benchtops, a single vanity, a freestanding vanity, exposed beam and wood walls.
Mid-sized traditional 3/4 bathroom in Other with recessed-panel cabinets, grey cabinets, a corner tub, a corner shower, beige tile, porcelain tile, beige walls, porcelain floors, grey floor, a hinged shower door, white benchtops, a single vanity, a freestanding vanity, exposed beam and wood walls.
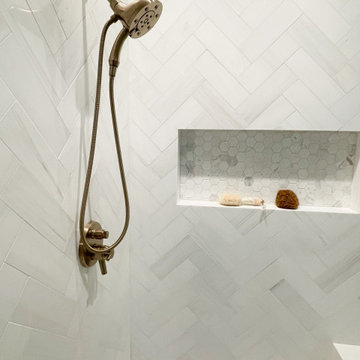
A stunning minimal primary bathroom features marble herringbone shower tiles, hexagon mosaic floor tiles, and niche. We removed the bathtub to make the shower area larger. Also features a modern floating toilet, floating quartz shower bench, and custom white oak shaker vanity with a stacked quartz countertop. It feels perfectly curated with a mix of matte black and brass metals. The simplicity of the bathroom is balanced out with the patterned marble floors.

A mid-sized bathroom with a custom mosaic tile wall in the shower, a free standing soaking tub and a wood paneling feature wall.
Mid-sized modern master wet room bathroom in Columbus with recessed-panel cabinets, turquoise cabinets, a freestanding tub, a bidet, multi-coloured tile, beige walls, ceramic floors, an undermount sink, quartzite benchtops, grey floor, an open shower, white benchtops, a niche, a single vanity and a freestanding vanity.
Mid-sized modern master wet room bathroom in Columbus with recessed-panel cabinets, turquoise cabinets, a freestanding tub, a bidet, multi-coloured tile, beige walls, ceramic floors, an undermount sink, quartzite benchtops, grey floor, an open shower, white benchtops, a niche, a single vanity and a freestanding vanity.

Small arts and crafts 3/4 bathroom in New York with flat-panel cabinets, medium wood cabinets, blue tile, porcelain tile, blue walls, slate floors, a vessel sink, soapstone benchtops, grey floor, grey benchtops, a single vanity, a freestanding vanity, exposed beam and wallpaper.

Our clients decided to take their childhood home down to the studs and rebuild into a contemporary three-story home filled with natural light. We were struck by the architecture of the home and eagerly agreed to provide interior design services for their kitchen, three bathrooms, and general finishes throughout. The home is bright and modern with a very controlled color palette, clean lines, warm wood tones, and variegated tiles.

The addition of a new bathroom created a master suite for this traditional ranch home. The homeowners had definite ideas and everything came together to create a functional and stylish space.

Inspiration for a small transitional master wet room bathroom in Philadelphia with shaker cabinets, white cabinets, a two-piece toilet, gray tile, marble, grey walls, ceramic floors, an integrated sink, marble benchtops, grey floor, white benchtops, a niche, a single vanity, a freestanding vanity and a hinged shower door.

This beautiful bathroom transformation began as a segmented cramped space that was divided by a very inconvenient wall in the middle. The end result was a newly open space with updated fixtures, herringbone floor tile and a white marble effect shower an with extendable and fixed shower heads.
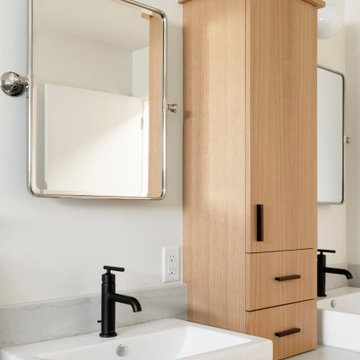
This is an example of a mid-sized midcentury kids bathroom in Minneapolis with flat-panel cabinets, light wood cabinets, white walls, ceramic floors, a vessel sink, engineered quartz benchtops, grey floor, white benchtops, a double vanity and a freestanding vanity.
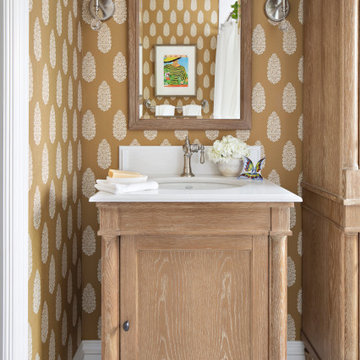
Design ideas for an eclectic bathroom in Miami with shaker cabinets, medium wood cabinets, brown walls, an undermount sink, grey floor, white benchtops, a single vanity, a freestanding vanity and wallpaper.
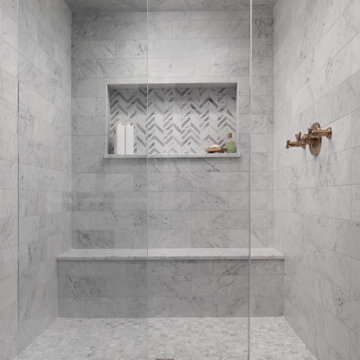
Beautiful relaxing freestanding tub surrounded by luxurious elements such as Carrera marble tile flooring and brushed gold bath filler. Our favorite feature is the custom functional ledge below the window!
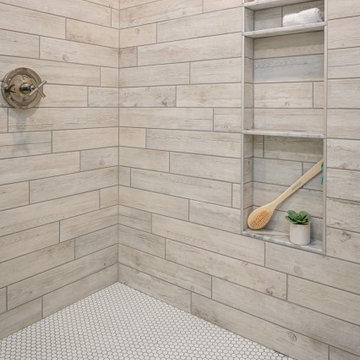
A warm and inviting custom master bathroom.
Design ideas for a mid-sized country master bathroom in Raleigh with shaker cabinets, white cabinets, a double shower, a two-piece toilet, white tile, porcelain tile, white walls, porcelain floors, an undermount sink, marble benchtops, grey floor, a hinged shower door, grey benchtops, an enclosed toilet, a double vanity, a freestanding vanity and planked wall panelling.
Design ideas for a mid-sized country master bathroom in Raleigh with shaker cabinets, white cabinets, a double shower, a two-piece toilet, white tile, porcelain tile, white walls, porcelain floors, an undermount sink, marble benchtops, grey floor, a hinged shower door, grey benchtops, an enclosed toilet, a double vanity, a freestanding vanity and planked wall panelling.
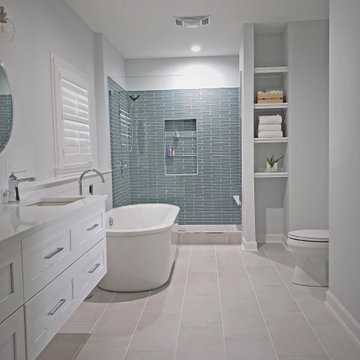
This contemporary bath design in Springfield is a relaxing retreat with a large shower, freestanding tub, and soothing color scheme. The custom alcove shower enclosure includes a Delta showerhead, recessed storage niche with glass shelves, and built-in shower bench. Stunning green glass wall tile from Lia turns this shower into an eye catching focal point. The American Standard freestanding bathtub pairs beautifully with an American Standard floor mounted tub filler faucet. The bathroom vanity is a Medallion Cabinetry white shaker style wall-mounted cabinet, which adds to the spa style atmosphere of this bathroom remodel. The vanity includes two Miseno rectangular undermount sinks with Miseno single lever faucets. The cabinetry is accented by Richelieu polished chrome hardware, as well as two round mirrors and vanity lights. The spacious design includes recessed shelves, perfect for storing spare linens or display items. This bathroom design is sure to be the ideal place to relax.
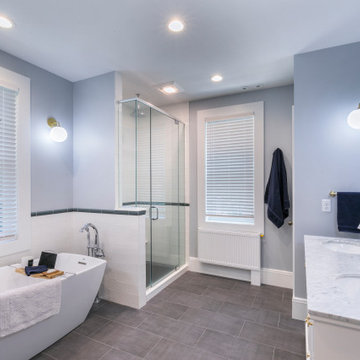
The new, spacious master bath includes a large double vanity, shower, soaking tub, and a separate water closet.
Inspiration for a transitional master bathroom in St Louis with shaker cabinets, white cabinets, a freestanding tub, an alcove shower, white tile, subway tile, grey walls, porcelain floors, an undermount sink, marble benchtops, grey floor, a hinged shower door, grey benchtops, an enclosed toilet, a double vanity and a freestanding vanity.
Inspiration for a transitional master bathroom in St Louis with shaker cabinets, white cabinets, a freestanding tub, an alcove shower, white tile, subway tile, grey walls, porcelain floors, an undermount sink, marble benchtops, grey floor, a hinged shower door, grey benchtops, an enclosed toilet, a double vanity and a freestanding vanity.
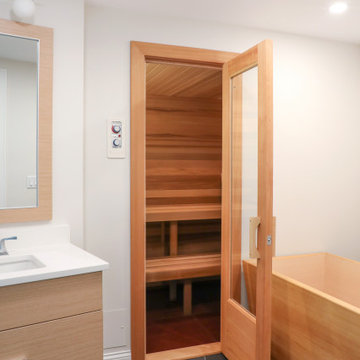
Bathroom with sauna and Japanese soaking tub with sauna
Photo of a large bathroom in Milwaukee with flat-panel cabinets, light wood cabinets, a freestanding tub, marble, white walls, porcelain floors, with a sauna, an undermount sink, engineered quartz benchtops, grey floor, white benchtops, a single vanity and a freestanding vanity.
Photo of a large bathroom in Milwaukee with flat-panel cabinets, light wood cabinets, a freestanding tub, marble, white walls, porcelain floors, with a sauna, an undermount sink, engineered quartz benchtops, grey floor, white benchtops, a single vanity and a freestanding vanity.
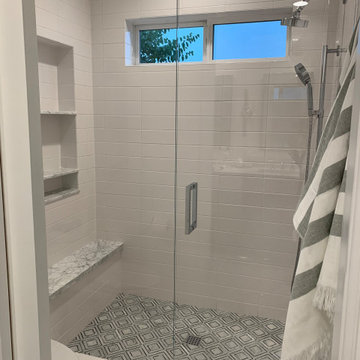
Inspiration for a small contemporary 3/4 bathroom in San Diego with shaker cabinets, grey cabinets, a one-piece toilet, white tile, subway tile, white walls, porcelain floors, an undermount sink, marble benchtops, grey floor, a hinged shower door, grey benchtops, a shower seat, a double vanity and a freestanding vanity.
Bathroom Design Ideas with Grey Floor and a Freestanding Vanity
8