Bathroom Design Ideas with Grey Floor and a Freestanding Vanity
Refine by:
Budget
Sort by:Popular Today
101 - 120 of 8,713 photos
Item 1 of 3
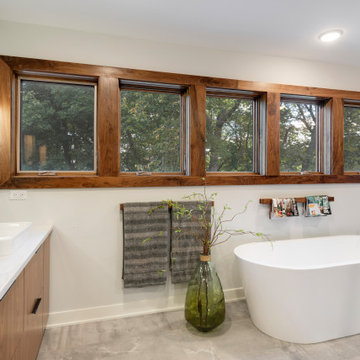
Large midcentury master bathroom in Minneapolis with flat-panel cabinets, dark wood cabinets, a japanese tub, a corner shower, a two-piece toilet, blue tile, porcelain tile, white walls, porcelain floors, an undermount sink, quartzite benchtops, grey floor, a hinged shower door, white benchtops, an enclosed toilet, a double vanity and a freestanding vanity.
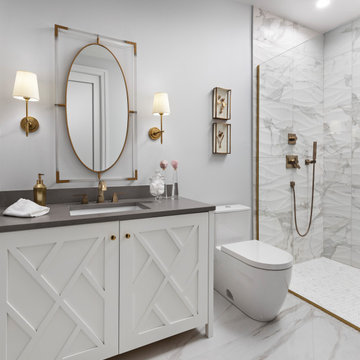
Photo of a transitional bathroom in Detroit with white cabinets, an alcove shower, white tile, grey walls, an undermount sink, grey floor, grey benchtops, a single vanity and a freestanding vanity.
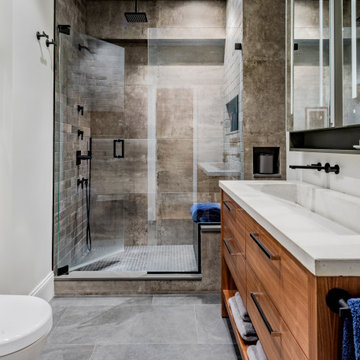
Our take on urban loft living introduced the precise lines of German cabinetry, earthy materials, warm woods and bright pops of color. Creating a contemporary yet comfortable space. Currently a bachelor pad that is anything but.
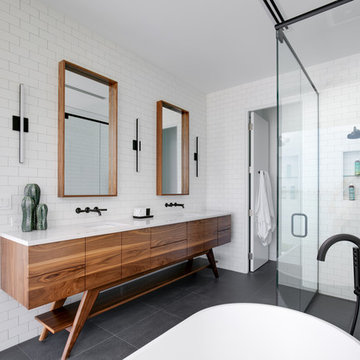
SeaThru is a new, waterfront, modern home. SeaThru was inspired by the mid-century modern homes from our area, known as the Sarasota School of Architecture.
This homes designed to offer more than the standard, ubiquitous rear-yard waterfront outdoor space. A central courtyard offer the residents a respite from the heat that accompanies west sun, and creates a gorgeous intermediate view fro guest staying in the semi-attached guest suite, who can actually SEE THROUGH the main living space and enjoy the bay views.
Noble materials such as stone cladding, oak floors, composite wood louver screens and generous amounts of glass lend to a relaxed, warm-contemporary feeling not typically common to these types of homes.
Photos by Ryan Gamma Photography
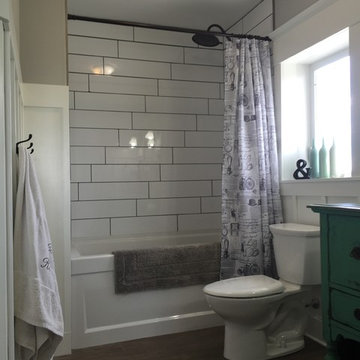
This farmhouse bathroom is perfect for the whole family. The shower/tub combo has its own built-in 3 shelf cubby. An antique buffet was converted to a vanity with a drop in sink. It also has a ton of storage for the whole family.
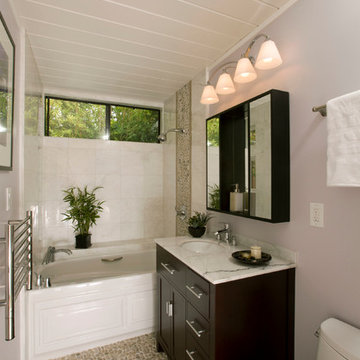
Peter Giles Photography
Photo of a small transitional kids bathroom in San Francisco with shaker cabinets, black cabinets, an alcove tub, a shower/bathtub combo, a one-piece toilet, white tile, porcelain tile, white walls, pebble tile floors, an undermount sink, marble benchtops, grey floor, a shower curtain, a single vanity, a freestanding vanity, timber and purple benchtops.
Photo of a small transitional kids bathroom in San Francisco with shaker cabinets, black cabinets, an alcove tub, a shower/bathtub combo, a one-piece toilet, white tile, porcelain tile, white walls, pebble tile floors, an undermount sink, marble benchtops, grey floor, a shower curtain, a single vanity, a freestanding vanity, timber and purple benchtops.
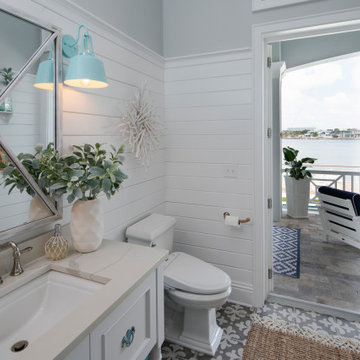
Design ideas for a beach style bathroom in Tampa with recessed-panel cabinets, white cabinets, grey walls, an undermount sink, grey floor, beige benchtops, a single vanity, a freestanding vanity, planked wall panelling and decorative wall panelling.
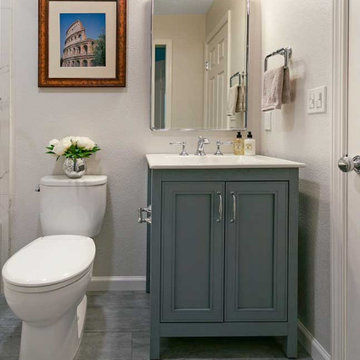
The hall bathroom was designed with a new grey/blue furniture style vanity, giving the space a splash of color, and topped with a pure white Porcelain integrated sink. A new tub was installed with a tall but thin-framed sliding glass door—a thoughtful design to accommodate taller family and guests. The shower walls were finished in a Porcelain marble-looking tile to match the vanity and floor tile, a beautiful deep blue that also grounds the space and pulls everything together. All-in-all, Gayler Design Build took a small cramped bathroom and made it feel spacious and airy, even without a window!
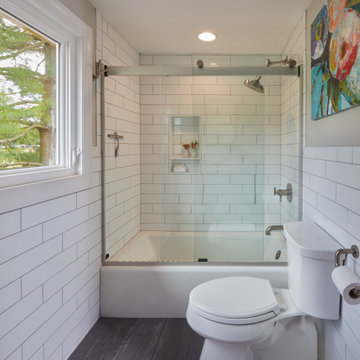
Family bathroom remodeled. The existing bathroom had a dividing wall and two small windows. The wall was removed and a new wider window installed. The bathroom door was replaced with a sliding barn door. New vanity, countertops, tile walls and tile floor.

Bagno moderno con gres a tutt'altezza e foliage colore blu e neutri
Design ideas for a large 3/4 bathroom in Rome with flat-panel cabinets, blue cabinets, an open shower, a wall-mount toilet, gray tile, porcelain tile, blue walls, porcelain floors, a drop-in sink, grey floor, an open shower, black benchtops, a single vanity and a freestanding vanity.
Design ideas for a large 3/4 bathroom in Rome with flat-panel cabinets, blue cabinets, an open shower, a wall-mount toilet, gray tile, porcelain tile, blue walls, porcelain floors, a drop-in sink, grey floor, an open shower, black benchtops, a single vanity and a freestanding vanity.

A budget-friendly family bathroom in a Craftsman-style home, using off-the-shelf fixtures and fittings with statement floor tile and metro wall tile.
Mid-sized contemporary kids bathroom in London with shaker cabinets, grey cabinets, a drop-in tub, a shower/bathtub combo, a one-piece toilet, blue tile, subway tile, white walls, ceramic floors, a drop-in sink, marble benchtops, grey floor, a hinged shower door, white benchtops, a single vanity and a freestanding vanity.
Mid-sized contemporary kids bathroom in London with shaker cabinets, grey cabinets, a drop-in tub, a shower/bathtub combo, a one-piece toilet, blue tile, subway tile, white walls, ceramic floors, a drop-in sink, marble benchtops, grey floor, a hinged shower door, white benchtops, a single vanity and a freestanding vanity.

Design ideas for a mid-sized country 3/4 bathroom in San Francisco with beaded inset cabinets, brown cabinets, a curbless shower, a one-piece toilet, ceramic tile, marble floors, a drop-in sink, marble benchtops, grey floor, a hinged shower door, white benchtops, a single vanity and a freestanding vanity.

The concrete looking hex tiles on the floor and the wainscoting with simple white rectangular tiles in stack bond pattern present just enough interest to the bathroom. The integrated concrete sink with chunky wood shelves below are a perfect vanity unit to complete this farmhouse theme bathroom.

For the bathroom, we went for a moody and classic look. Sticking with a black and white color palette, we have chosen a classic subway tile for the shower walls and a black and white hex for the bathroom floor. The black vanity and floral wallpaper brought some emotion into the space and adding the champagne brass plumbing fixtures and brass mirror was the perfect pop.

Design ideas for a mid-sized transitional kids bathroom in San Francisco with shaker cabinets, blue cabinets, an alcove tub, an alcove shower, a two-piece toilet, white tile, ceramic tile, grey walls, marble floors, an undermount sink, marble benchtops, grey floor, a shower curtain, grey benchtops, a niche, a single vanity and a freestanding vanity.

Photo of a mid-sized modern master bathroom in Baltimore with recessed-panel cabinets, blue cabinets, an open shower, a two-piece toilet, gray tile, ceramic tile, grey walls, porcelain floors, quartzite benchtops, grey floor, a sliding shower screen, white benchtops, a single vanity and a freestanding vanity.

Modern Bathroom Remodel -Tub To Walking Shower Conversion
Photo of a small modern 3/4 bathroom in Los Angeles with recessed-panel cabinets, grey cabinets, an open shower, a one-piece toilet, white tile, ceramic tile, white walls, ceramic floors, an integrated sink, marble benchtops, grey floor, an open shower, white benchtops, a niche, a single vanity and a freestanding vanity.
Photo of a small modern 3/4 bathroom in Los Angeles with recessed-panel cabinets, grey cabinets, an open shower, a one-piece toilet, white tile, ceramic tile, white walls, ceramic floors, an integrated sink, marble benchtops, grey floor, an open shower, white benchtops, a niche, a single vanity and a freestanding vanity.

Photo of a mid-sized contemporary kids bathroom in New York with flat-panel cabinets, grey cabinets, a drop-in tub, a shower/bathtub combo, a wall-mount toilet, blue tile, porcelain tile, blue walls, marble floors, an undermount sink, solid surface benchtops, grey floor, grey benchtops, a double vanity and a freestanding vanity.

Large country master bathroom in Chicago with flat-panel cabinets, medium wood cabinets, a freestanding tub, a two-piece toilet, grey walls, marble floors, an undermount sink, marble benchtops, grey floor, a hinged shower door, grey benchtops, an enclosed toilet, a double vanity, a freestanding vanity, exposed beam and panelled walls.

Shower tile is Carrara Chateau Honed Tile, the newly built-in decorative mosaic is Viviano MarmoHydra II Calacatta Mother of Pearl Waterjet Marble
This is an example of a mid-sized contemporary kids bathroom in Austin with raised-panel cabinets, brown cabinets, a drop-in tub, a shower/bathtub combo, a two-piece toilet, gray tile, marble, grey walls, ceramic floors, a vessel sink, quartzite benchtops, grey floor, a sliding shower screen, white benchtops, a niche, a single vanity and a freestanding vanity.
This is an example of a mid-sized contemporary kids bathroom in Austin with raised-panel cabinets, brown cabinets, a drop-in tub, a shower/bathtub combo, a two-piece toilet, gray tile, marble, grey walls, ceramic floors, a vessel sink, quartzite benchtops, grey floor, a sliding shower screen, white benchtops, a niche, a single vanity and a freestanding vanity.
Bathroom Design Ideas with Grey Floor and a Freestanding Vanity
6