Bathroom Design Ideas with a Freestanding Vanity
Refine by:
Budget
Sort by:Popular Today
81 - 100 of 10,254 photos
Item 1 of 3
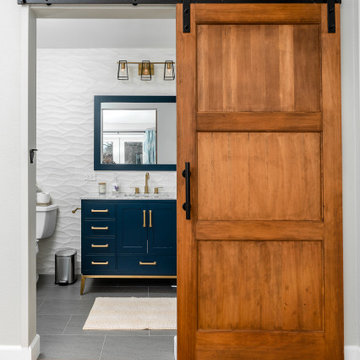
Elegant bathroom with blue freestanding vanity and golden accent handles. Elegant Rustic Barn Door. Vinyl Floor Planks. White Tile backsplash in the bathroom. Porcelain tile on the floor in the bathroom.
Remodeled by Europe Construction
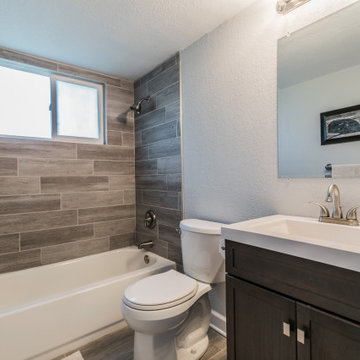
This is an example of a small beach style kids bathroom in Tampa with shaker cabinets, brown cabinets, wood-look tile, engineered quartz benchtops, white benchtops, a single vanity and a freestanding vanity.
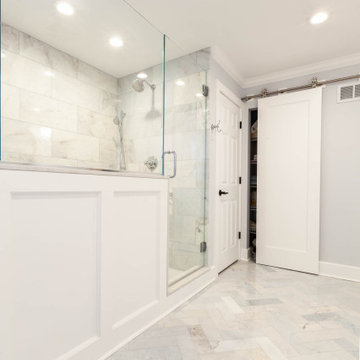
Design ideas for a large traditional master bathroom in Chicago with beaded inset cabinets, white cabinets, a freestanding tub, a corner shower, gray tile, grey walls, marble floors, an undermount sink, engineered quartz benchtops, grey floor, a hinged shower door, white benchtops, a shower seat, a double vanity, a freestanding vanity and decorative wall panelling.
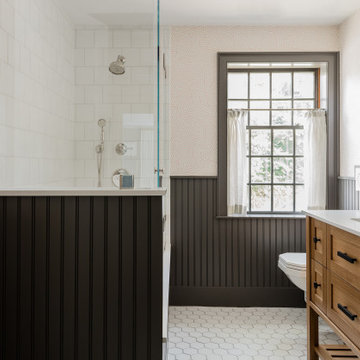
Design ideas for a mid-sized traditional kids bathroom in Boston with white tile, ceramic tile, ceramic floors, an undermount sink, marble benchtops, a hinged shower door, white benchtops, shaker cabinets, medium wood cabinets, a corner shower, beige walls, white floor, a double vanity, a freestanding vanity and decorative wall panelling.

shiplap
Mid-sized country kids bathroom in Atlanta with shaker cabinets, light wood cabinets, a double shower, white tile, subway tile, grey walls, porcelain floors, engineered quartz benchtops, multi-coloured floor, a hinged shower door, white benchtops, a niche, a single vanity, a freestanding vanity and planked wall panelling.
Mid-sized country kids bathroom in Atlanta with shaker cabinets, light wood cabinets, a double shower, white tile, subway tile, grey walls, porcelain floors, engineered quartz benchtops, multi-coloured floor, a hinged shower door, white benchtops, a niche, a single vanity, a freestanding vanity and planked wall panelling.

A full renovation of a Primary Bath Suite. Taking the bathroom down to the studs, we utilized an outdoor closet to expand the space and create a large walk-in wet room housing a shower and soaking tub. All new tile, paint, custom vanity, and finishes created a spa bathroom retreat for our wonderful clients.
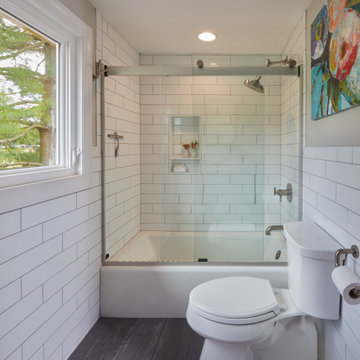
Family bathroom remodeled. The existing bathroom had a dividing wall and two small windows. The wall was removed and a new wider window installed. The bathroom door was replaced with a sliding barn door. New vanity, countertops, tile walls and tile floor.
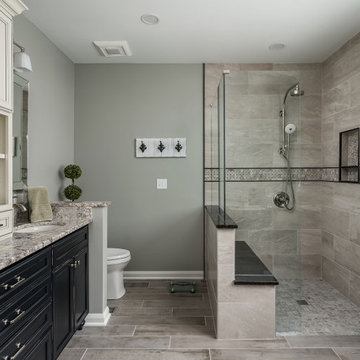
The Cleary Company, Columbus, Ohio, 2020 Regional CotY Award Winner, Residential Bath $25,000 to $50,000
Photo of a large traditional master bathroom in Columbus with recessed-panel cabinets, black cabinets, a curbless shower, a one-piece toilet, gray tile, grey walls, an undermount sink, granite benchtops, multi-coloured floor, a hinged shower door, white benchtops, a shower seat, a double vanity and a freestanding vanity.
Photo of a large traditional master bathroom in Columbus with recessed-panel cabinets, black cabinets, a curbless shower, a one-piece toilet, gray tile, grey walls, an undermount sink, granite benchtops, multi-coloured floor, a hinged shower door, white benchtops, a shower seat, a double vanity and a freestanding vanity.

For this basement, these older clients wanted a quick and easy remodel to help sell their home when the time came. We did a simple but timeless design to help appeal to any buyer.

Photo of a mid-sized contemporary 3/4 bathroom in Marseille with beaded inset cabinets, white cabinets, an open shower, a two-piece toilet, gray tile, ceramic tile, white walls, wood-look tile, a drop-in sink, wood benchtops, beige floor, beige benchtops, a single vanity and a freestanding vanity.

Réinvention totale d’un studio de 11m2 en un élégant pied-à-terre pour une jeune femme raffinée
Les points forts :
- Aménagement de 3 espaces distincts et fonctionnels (Cuisine/SAM, Chambre/salon et SDE)
- Menuiseries sur mesure permettant d’exploiter chaque cm2
- Atmosphère douce et lumineuse
Crédit photos © Laura JACQUES

The removal of the tub and soffit created a large shower area. Glass tile waterfall along faucet wall to give it a dramatic look.
Inspiration for a small modern master bathroom in New York with shaker cabinets, blue cabinets, an alcove shower, a bidet, multi-coloured tile, porcelain tile, red walls, bamboo floors, an integrated sink, solid surface benchtops, a sliding shower screen, white benchtops, a niche, a single vanity and a freestanding vanity.
Inspiration for a small modern master bathroom in New York with shaker cabinets, blue cabinets, an alcove shower, a bidet, multi-coloured tile, porcelain tile, red walls, bamboo floors, an integrated sink, solid surface benchtops, a sliding shower screen, white benchtops, a niche, a single vanity and a freestanding vanity.
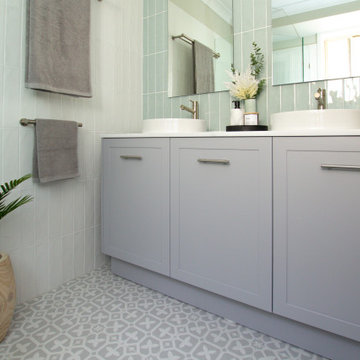
Ensuite bathroom.
Inspiration for a small beach style 3/4 bathroom in Sydney with shaker cabinets, grey cabinets, a corner shower, a two-piece toilet, white tile, white walls, a vessel sink, multi-coloured floor, a hinged shower door, white benchtops, a niche, a double vanity and a freestanding vanity.
Inspiration for a small beach style 3/4 bathroom in Sydney with shaker cabinets, grey cabinets, a corner shower, a two-piece toilet, white tile, white walls, a vessel sink, multi-coloured floor, a hinged shower door, white benchtops, a niche, a double vanity and a freestanding vanity.

Example of a classic farmhouse style bathroom that lightens up the room and creates a unique look with tile to wood contrast.
Mid-sized country 3/4 bathroom in Orange County with recessed-panel cabinets, light wood cabinets, an alcove shower, a one-piece toilet, white tile, cement tile, beige walls, ceramic floors, a drop-in sink, marble benchtops, multi-coloured floor, an open shower, white benchtops, an enclosed toilet, a single vanity and a freestanding vanity.
Mid-sized country 3/4 bathroom in Orange County with recessed-panel cabinets, light wood cabinets, an alcove shower, a one-piece toilet, white tile, cement tile, beige walls, ceramic floors, a drop-in sink, marble benchtops, multi-coloured floor, an open shower, white benchtops, an enclosed toilet, a single vanity and a freestanding vanity.

Black and White Transitional Bathroom
Photo of a mid-sized transitional master bathroom in San Francisco with furniture-like cabinets, brown cabinets, an alcove tub, a shower/bathtub combo, gray tile, marble, grey walls, an undermount sink, marble benchtops, a hinged shower door, white benchtops, a single vanity and a freestanding vanity.
Photo of a mid-sized transitional master bathroom in San Francisco with furniture-like cabinets, brown cabinets, an alcove tub, a shower/bathtub combo, gray tile, marble, grey walls, an undermount sink, marble benchtops, a hinged shower door, white benchtops, a single vanity and a freestanding vanity.

White elongated subway tile in a herringbone pattern is used for the shower walls with a blue grey iridescent accent tile in the back of the shower niche.

This kids bath was designed to be both playful and pretty. An attractive and durable Kallista vanity was chosen for sleek storage, and a bold, blue hue for the hexagon cement tiled floor.

Design ideas for a mid-sized contemporary 3/4 bathroom in San Francisco with flat-panel cabinets, distressed cabinets, an alcove tub, a shower/bathtub combo, a two-piece toilet, green tile, porcelain tile, white walls, porcelain floors, an undermount sink, marble benchtops, white floor, an open shower, white benchtops, a single vanity and a freestanding vanity.

This is an example of a small midcentury master bathroom in New York with shaker cabinets, brown cabinets, a claw-foot tub, a shower/bathtub combo, a two-piece toilet, gray tile, porcelain tile, grey walls, marble floors, an integrated sink, marble benchtops, white floor, a shower curtain, white benchtops, a single vanity and a freestanding vanity.
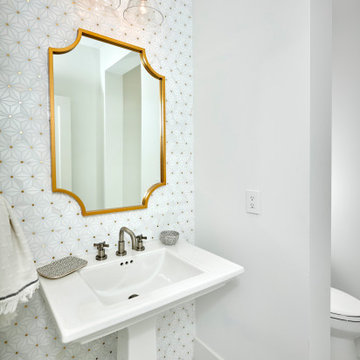
A touch of glamour with this powder bathroom. Marble and gold circles complete this to resemble stars.
Photo of a small country bathroom in Denver with a one-piece toilet, white tile, mosaic tile, white walls, terra-cotta floors, a pedestal sink, white floor, a single vanity and a freestanding vanity.
Photo of a small country bathroom in Denver with a one-piece toilet, white tile, mosaic tile, white walls, terra-cotta floors, a pedestal sink, white floor, a single vanity and a freestanding vanity.
Bathroom Design Ideas with a Freestanding Vanity
5