All Wall Treatments Bathroom Design Ideas with a Freestanding Vanity
Refine by:
Budget
Sort by:Popular Today
121 - 140 of 5,503 photos
Item 1 of 3
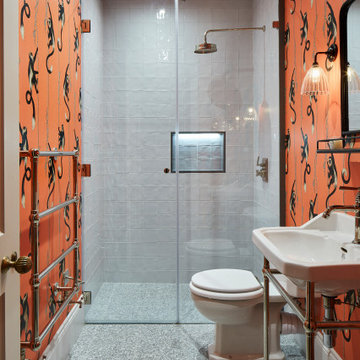
Design ideas for a mid-sized contemporary 3/4 bathroom in London with a curbless shower, a two-piece toilet, white tile, multi-coloured walls, terrazzo floors, a console sink, grey floor, an open shower, a niche, a single vanity, a freestanding vanity and wallpaper.
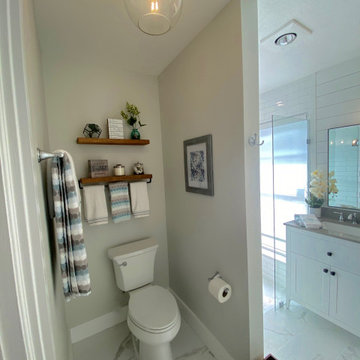
A modern farmhouse bathroom renovation with white vanity, porcelain marble look floors, cement quartz countertops.
Design ideas for a mid-sized country master bathroom in Miami with shaker cabinets, white cabinets, a corner shower, a two-piece toilet, white tile, ceramic tile, grey walls, porcelain floors, an undermount sink, engineered quartz benchtops, white floor, a hinged shower door, grey benchtops, a double vanity, a freestanding vanity and planked wall panelling.
Design ideas for a mid-sized country master bathroom in Miami with shaker cabinets, white cabinets, a corner shower, a two-piece toilet, white tile, ceramic tile, grey walls, porcelain floors, an undermount sink, engineered quartz benchtops, white floor, a hinged shower door, grey benchtops, a double vanity, a freestanding vanity and planked wall panelling.
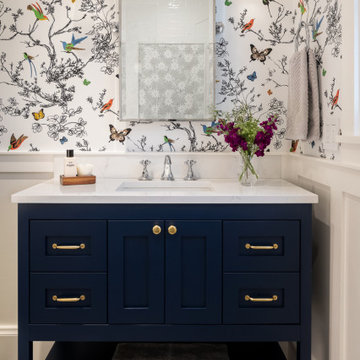
Small transitional 3/4 bathroom in Seattle with furniture-like cabinets, blue cabinets, a one-piece toilet, white tile, porcelain tile, multi-coloured walls, porcelain floors, an undermount sink, engineered quartz benchtops, grey floor, a hinged shower door, white benchtops, a niche, a single vanity, a freestanding vanity and wallpaper.
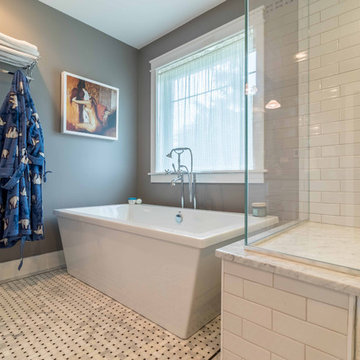
The master bath is a true oasis, with white marble on the floor, countertop and backsplash, in period-appropriate subway and basket-weave patterns. Wall and floor-mounted chrome fixtures at the sink, tub and shower provide vintage charm and contemporary function. Chrome accents are also found in the light fixtures, cabinet hardware and accessories. The heated towel bars and make-up area with lit mirror provide added luxury. Access to the master closet is through the wood 5-panel pocket door.

Inspiration for a mid-sized contemporary 3/4 bathroom in Other with flat-panel cabinets, grey cabinets, an undermount tub, an alcove shower, a wall-mount toilet, gray tile, porcelain tile, grey walls, porcelain floors, an integrated sink, solid surface benchtops, beige floor, a shower curtain, white benchtops, a single vanity and a freestanding vanity.
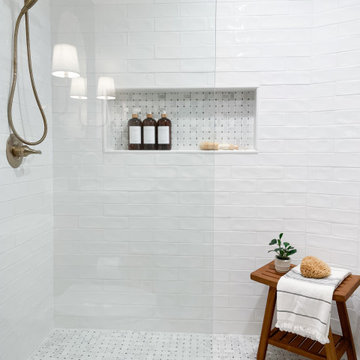
This stunning bathroom features a deep navy shiplap wall with a white oak shaker vanity and marble countertop. It's paired with light gray hexagon floor tiles, classic white subway tiles, and marble mosaic tiles. The arched built-in, area rug, brass sconces, and simple botanical prints, further add to the vintage vibe of the space.

This bathroom gets a fun, fresh update with Lilly Pulitzer for Lee Jofa's colorful coral on blue wallpaper, coral inspired mirrors, Roman shades with pom pom trim, and monograms galore!
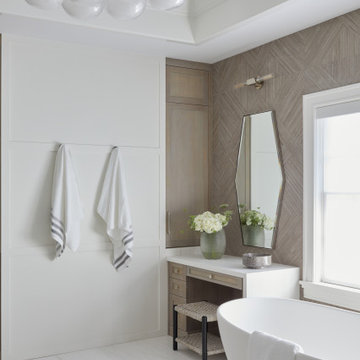
Contemporary primary bathroom with large soaking tub, modern orb hanging lights, his and hers vanity, massive glass shower.
Photo of a large transitional master bathroom in New York with a double vanity, a freestanding vanity, white benchtops, a freestanding tub, white walls, grey floor, a hinged shower door and panelled walls.
Photo of a large transitional master bathroom in New York with a double vanity, a freestanding vanity, white benchtops, a freestanding tub, white walls, grey floor, a hinged shower door and panelled walls.

Original 19th Century exposed brick on bathroom walls, juxtaposed with marble and polished chrome.
Photo of a mid-sized transitional bathroom in Atlanta with shaker cabinets, grey cabinets, a curbless shower, a two-piece toilet, vinyl floors, an undermount sink, marble benchtops, brown floor, a sliding shower screen, white benchtops, a niche, a single vanity, a freestanding vanity and brick walls.
Photo of a mid-sized transitional bathroom in Atlanta with shaker cabinets, grey cabinets, a curbless shower, a two-piece toilet, vinyl floors, an undermount sink, marble benchtops, brown floor, a sliding shower screen, white benchtops, a niche, a single vanity, a freestanding vanity and brick walls.

This is an example of a traditional bathroom in Chicago with flat-panel cabinets, dark wood cabinets, an alcove tub, a shower/bathtub combo, white tile, blue walls, mosaic tile floors, an undermount sink, multi-coloured floor, a hinged shower door, grey benchtops, a single vanity, a freestanding vanity, decorative wall panelling and wallpaper.

Modern bathroom with feature Coral bay tiled wall.
Mid-sized contemporary master bathroom in Sydney with flat-panel cabinets, medium wood cabinets, a corner tub, a corner shower, green tile, porcelain tile, white walls, porcelain floors, a console sink, engineered quartz benchtops, beige floor, a sliding shower screen, white benchtops, a single vanity, a freestanding vanity, vaulted and planked wall panelling.
Mid-sized contemporary master bathroom in Sydney with flat-panel cabinets, medium wood cabinets, a corner tub, a corner shower, green tile, porcelain tile, white walls, porcelain floors, a console sink, engineered quartz benchtops, beige floor, a sliding shower screen, white benchtops, a single vanity, a freestanding vanity, vaulted and planked wall panelling.

Our client came to us with very specific ideas in regards to the design of their bathroom. This design definitely raises the bar for bathrooms. They incorporated beautiful marble tile, new freestanding bathtub, custom glass shower enclosure, and beautiful wood accents on the walls.

Bathroom renovation in a pre-war apartment on the Upper West Side
Photo of a mid-sized midcentury bathroom in New York with flat-panel cabinets, brown cabinets, a claw-foot tub, a one-piece toilet, white tile, ceramic tile, blue walls, ceramic floors, a console sink, marble benchtops, white floor, white benchtops, a single vanity and a freestanding vanity.
Photo of a mid-sized midcentury bathroom in New York with flat-panel cabinets, brown cabinets, a claw-foot tub, a one-piece toilet, white tile, ceramic tile, blue walls, ceramic floors, a console sink, marble benchtops, white floor, white benchtops, a single vanity and a freestanding vanity.

Photo of a large transitional master bathroom in Denver with flat-panel cabinets, dark wood cabinets, a freestanding tub, a corner shower, a two-piece toilet, gray tile, porcelain tile, white walls, marble floors, an undermount sink, marble benchtops, multi-coloured floor, a hinged shower door, grey benchtops, an enclosed toilet, a double vanity, a freestanding vanity and vaulted.

This is an example of a large transitional 3/4 bathroom in Phoenix with open cabinets, brown cabinets, a one-piece toilet, white tile, white walls, cement tiles, an undermount sink, marble benchtops, black floor, white benchtops, an enclosed toilet, a single vanity, a freestanding vanity, recessed and panelled walls.

Great design makes all the difference - bold material choices were just what was needed to give this little bathroom some BIG personality! Our clients wanted a dark, moody vibe, but had always heard that using dark colors in a small space would only make it feel smaller. Not true!
Introducing a larger vanity cabinet with more storage and replacing the tub with an expansive walk-in shower immediately made the space feel larger, without any structural alterations. We went with a dark graphite tile that had a mix of texture on the walls and in the shower, but then anchored the space with white shiplap on the upper portion of the walls and a graphic floor tile (with mostly white and light gray tones). This technique of balancing dark tones with lighter tones is key to achieving those moody vibes, without creeping into cavernous territory. Subtle gray/blue/green tones on the vanity blend in well, but still pop in the space, and matte black fixtures add fantastic contrast to really finish off the whole look!

NEW EXPANDED LARGER SHOWER, PLUMBING, TUB & SHOWER GLASS
The family wanted to update their Jack & Jill’s guest bathroom. They chose stunning grey Polished tile for the walls with a beautiful deco coordinating tile for the large wall niche. Custom frameless shower glass for the enclosed tub/shower combination. The shower and bath plumbing installation in a champagne bronze Delta 17 series with a dual function pressure balanced shower system and integrated volume control with hand shower. A clean line square white drop-in tub to finish the stunning shower area.
ALL NEW FLOORING, WALL TILE & CABINETS
For this updated design, the homeowners choose a Calcutta white for their floor tile. All new paint for walls and cabinets along with new hardware and lighting. Making this remodel a stunning project!

Farmhouse bathroom with corner shower and decorative black and white accent bathroom tile floor and niche. Wood vanity and quartz countertop with matte black faucet and fixtures.
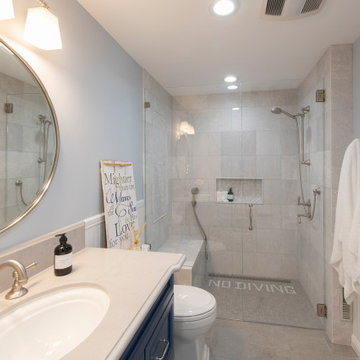
Pool bathroom in a transitional home. 3 Generations share this luxurious bathroom, complete with a shower bench, hand shower and versatile shower head. Custom vanity and countertop design elevate this pool bathroom.
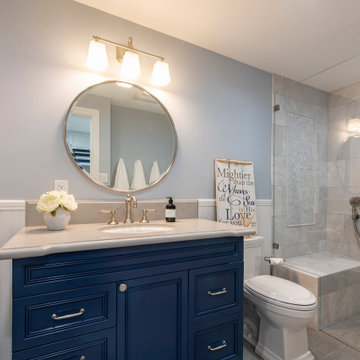
Pool bathroom vanity in a transitional home with Ceaserstone countertop, with custom edge and wing details. Custom cabinet full overlay doors with Emtek Midvale Knobs and pulls
All Wall Treatments Bathroom Design Ideas with a Freestanding Vanity
7