Bathroom Design Ideas with a Hinged Shower Door and an Open Shower
Refine by:
Budget
Sort by:Popular Today
81 - 100 of 272,751 photos
Item 1 of 3

A unique, bright and beautiful bathroom with texture and colour! The finishes in this space were selected to remind the owners of their previous overseas travels.

A stunning transformation of a small, dark and damp bathroom. The bathroom was expanded to create extra space for the homeowners and turned into a modern mediterranean masterpiece.

Modern scandinavian inspired powder room. Features, encaustic patterned floor tiles, white tiles and chrome taps.
Inspiration for a mid-sized beach style bathroom in Brisbane with flat-panel cabinets, green cabinets, a one-piece toilet, white tile, porcelain tile, white walls, porcelain floors, engineered quartz benchtops, grey floor, an open shower, white benchtops, a single vanity and a floating vanity.
Inspiration for a mid-sized beach style bathroom in Brisbane with flat-panel cabinets, green cabinets, a one-piece toilet, white tile, porcelain tile, white walls, porcelain floors, engineered quartz benchtops, grey floor, an open shower, white benchtops, a single vanity and a floating vanity.

Photo of a small contemporary master bathroom in Melbourne with white cabinets, a freestanding tub, a corner shower, a wall-mount toilet, gray tile, porcelain tile, white walls, porcelain floors, engineered quartz benchtops, grey floor, a hinged shower door, white benchtops, a niche and a single vanity.

Luxury new home. Guest bathroom is an eye catcher boasting floating cabinetry and shadow lines at the wall and ceiling junction
Inspiration for a large contemporary bathroom in Sydney with black cabinets, beige tile, cement tile, beige walls, ceramic floors, a drop-in sink, marble benchtops, beige floor, an open shower, white benchtops, a shower seat, a double vanity and a floating vanity.
Inspiration for a large contemporary bathroom in Sydney with black cabinets, beige tile, cement tile, beige walls, ceramic floors, a drop-in sink, marble benchtops, beige floor, an open shower, white benchtops, a shower seat, a double vanity and a floating vanity.

Inspiration for a mid-sized contemporary master bathroom in Sydney with dark wood cabinets, a corner tub, a corner shower, yellow tile, mosaic tile, yellow walls, porcelain floors, a vessel sink, solid surface benchtops, grey floor, a hinged shower door, beige benchtops, a niche, a double vanity, a floating vanity and flat-panel cabinets.
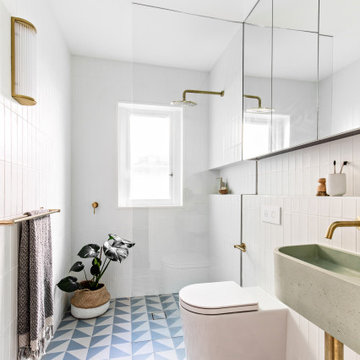
Small scandinavian master bathroom in Sydney with an open shower, a two-piece toilet, white tile, ceramic tile, white walls, porcelain floors, a wall-mount sink, blue floor, an open shower, a niche, a single vanity and a floating vanity.
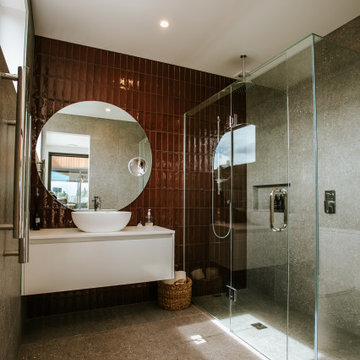
Designed to be the perfect Alpine Escape, this home has room for friends and family arriving from out of town to enjoy all that the Wanaka and Central Otago region has to offer. Features include natural timber cladding, designer kitchen, 3 bedrooms, 2 bathrooms, separate laundry and even a drying room. This home is the perfect escape, with all you need to easily deal with the clean from a long day on the slopes or the lake, and then its time to relax!
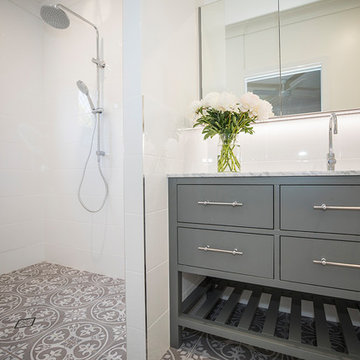
Soft grey and white patterned tiles are a stunning backdrop for a grey-blue vanity topped with marble. The rest of the space was kept clean and simple with a larger white wall tile for easy cleaning.
Photography by Budd Photography.
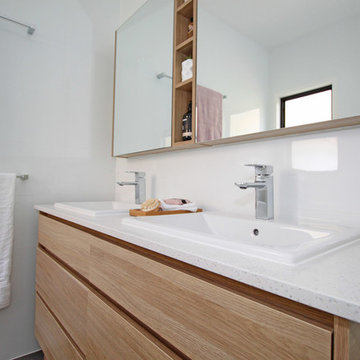
We love the decorate and yet functional shelf between these two shaving cabinets.
Photos by Brisbane Kitchens and Bathrooms
This is an example of a mid-sized modern kids bathroom in Brisbane with flat-panel cabinets, light wood cabinets, a drop-in tub, a shower/bathtub combo, a two-piece toilet, white tile, ceramic tile, white walls, porcelain floors, a drop-in sink, engineered quartz benchtops, grey floor, a hinged shower door and white benchtops.
This is an example of a mid-sized modern kids bathroom in Brisbane with flat-panel cabinets, light wood cabinets, a drop-in tub, a shower/bathtub combo, a two-piece toilet, white tile, ceramic tile, white walls, porcelain floors, a drop-in sink, engineered quartz benchtops, grey floor, a hinged shower door and white benchtops.
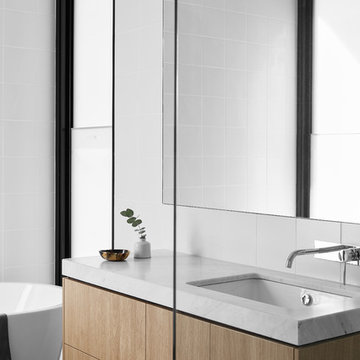
Lillie Thompson
Photo of a large contemporary kids bathroom in Melbourne with furniture-like cabinets, light wood cabinets, a freestanding tub, an alcove shower, a wall-mount toilet, white tile, ceramic tile, white walls, porcelain floors, an undermount sink, engineered quartz benchtops, grey floor, a hinged shower door and white benchtops.
Photo of a large contemporary kids bathroom in Melbourne with furniture-like cabinets, light wood cabinets, a freestanding tub, an alcove shower, a wall-mount toilet, white tile, ceramic tile, white walls, porcelain floors, an undermount sink, engineered quartz benchtops, grey floor, a hinged shower door and white benchtops.
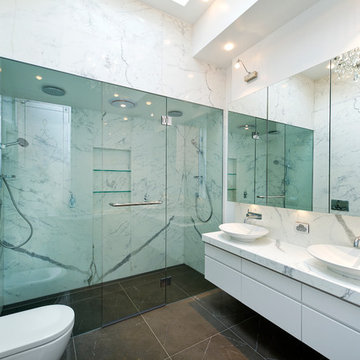
Soft curves & clean clutter free lines of this bathroom were generated with a modern slant whilst respecting the age and era of the home. The colour palette soft and visually restful, enhancing the impression of space and calm. A custom designed window and the addition of a fan light over the existing doorway gives an appropriate blend between the old and the new, providing much improved natural lighting. Designed & built by http://bubblesbathrooms.com.au/
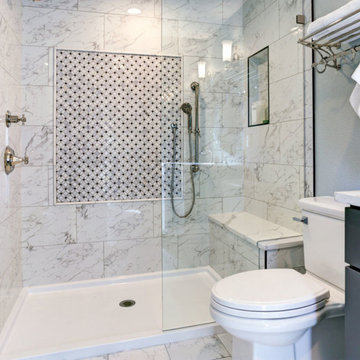
Photo of a small contemporary 3/4 bathroom in Other with shaker cabinets, grey cabinets, an alcove shower, a two-piece toilet, white tile, marble, white walls, marble floors, an undermount sink, quartzite benchtops, white floor, a hinged shower door and white benchtops.

Blue tile master bathroom.
Design ideas for a transitional master bathroom in Austin with an alcove shower, blue tile, white floor, a hinged shower door, a double vanity and a built-in vanity.
Design ideas for a transitional master bathroom in Austin with an alcove shower, blue tile, white floor, a hinged shower door, a double vanity and a built-in vanity.
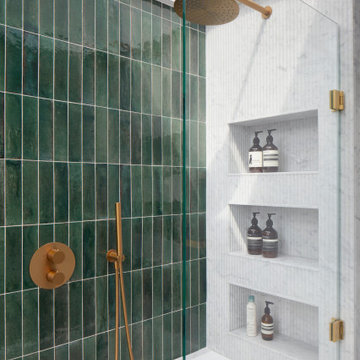
Contemporary bathroom in London with a shower/bathtub combo, green tile, white walls and an open shower.
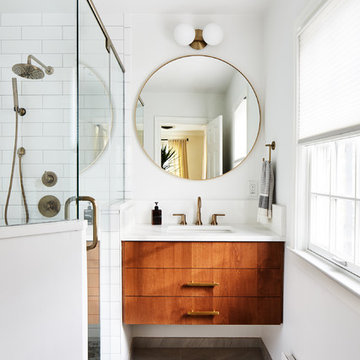
Design ideas for a small contemporary bathroom in DC Metro with flat-panel cabinets, medium wood cabinets, a corner shower, white tile, white walls, an undermount sink, grey floor, a hinged shower door and white benchtops.
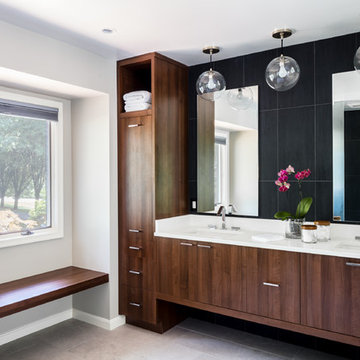
AV Architects + Builders
Location: Great Falls, VA, United States
Our clients were looking to renovate their existing master bedroom into a more luxurious, modern space with an open floor plan and expansive modern bath design. The existing floor plan felt too cramped and didn’t offer much closet space or spa like features. Without having to make changes to the exterior structure, we designed a space customized around their lifestyle and allowed them to feel more relaxed at home.
Our modern design features an open-concept master bedroom suite that connects to the master bath for a total of 600 square feet. We included floating modern style vanity cabinets with white Zen quartz, large black format wall tile, and floating hanging mirrors. Located right next to the vanity area is a large, modern style pull-out linen cabinet that provides ample storage, as well as a wooden floating bench that provides storage below the large window. The centerpiece of our modern design is the combined free-standing tub and walk-in, curb less shower area, surrounded by views of the natural landscape. To highlight the modern design interior, we added light white porcelain large format floor tile to complement the floor-to-ceiling dark grey porcelain wall tile to give off a modern appeal. Last not but not least, a frosted glass partition separates the bath area from the toilet, allowing for a semi-private toilet area.
Jim Tetro Architectural Photography
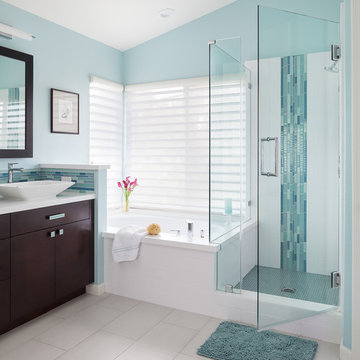
Linear glass tiles in calming shades of blue and crisp white field tiles set vertically visually draw the eye up and heighten the space, while a new frameless glass shower door helps create an airy and open feeling.
Sources:
Wall Paint - Sherwin-Williams, Tide Water @ 120%
Faucet - Hans Grohe
Tub Deck Set - Hans Grohe
Sink - Kohler
Ceramic Field Tile - Lanka Tile
Glass Accent Tile - G&G Tile
Shower Floor/Niche Tile - AKDO
Floor Tile - Emser
Countertops, shower & tub deck, niche and pony wall cap - Caesarstone
Bathroom Scone - George Kovacs
Cabinet Hardware - Atlas
Medicine Cabinet - Restoration Hardware
Photographer - Robert Morning Photography
---
Project designed by Pasadena interior design studio Soul Interiors Design. They serve Pasadena, San Marino, La Cañada Flintridge, Sierra Madre, Altadena, and surrounding areas.
---
For more about Soul Interiors Design, click here: https://www.soulinteriorsdesign.com/

Modern Shower Over Bath, Shower Bath, Shower Bath, Modern Small Bathroom
Photo of a small modern master bathroom in Perth with furniture-like cabinets, a drop-in tub, a shower/bathtub combo, a one-piece toilet, white tile, light hardwood floors, a vessel sink, engineered quartz benchtops, a hinged shower door, white benchtops, a single vanity, a floating vanity, recessed and brick walls.
Photo of a small modern master bathroom in Perth with furniture-like cabinets, a drop-in tub, a shower/bathtub combo, a one-piece toilet, white tile, light hardwood floors, a vessel sink, engineered quartz benchtops, a hinged shower door, white benchtops, a single vanity, a floating vanity, recessed and brick walls.

Designer: Rochelle McAvin
Photographer: Karen Palmer
Welcome to our stunning mid-century kitchen and bath makeover, designed with function and color. This home renovation seamlessly combines the timeless charm of mid-century modern aesthetics with the practicality and functionality required by a busy family. Step into a home where classic meets contemporary and every detail has been carefully curated to enhance both style and convenience.
Kitchen Transformation:
The heart of the home has been revitalized with a fresh, open-concept design.
Sleek Cabinetry: Crisp, clean lines dominate the kitchen's custom-made cabinets, offering ample storage space while maintaining cozy vibes. Rich, warm wood tones complement the overall aesthetic.
Quartz Countertops: Durable and visually stunning, the quartz countertops bring a touch of luxury to the space. They provide ample room for food preparation and family gatherings.
Statement Lighting: 2 central pendant light fixtures, inspired by mid-century design, illuminates the kitchen with a warm, inviting glow.
Bath Oasis:
Our mid-century bath makeover offers a tranquil retreat for the primary suite. It combines retro-inspired design elements with contemporary comforts.
Patterned Tiles: Vibrant, geometric floor tiles create a playful yet sophisticated atmosphere. The black and white motif exudes mid-century charm and timeless elegance.
Floating Vanity: A sleek, vanity with clean lines maximizes floor space and provides ample storage for toiletries and linens.
Frameless Glass Shower: The bath features a modern, frameless glass shower enclosure, offering a spa-like experience for relaxation and rejuvenation.
Natural Light: Large windows in the bathroom allow natural light to flood the space, creating a bright and airy atmosphere.
Storage Solutions: Thoughtful storage solutions, including built-in niches and shelving, keep the bathroom organized and clutter-free.
This mid-century kitchen and bath makeover is the perfect blend of style and functionality, designed to accommodate the needs of a young family. It celebrates the iconic design of the mid-century era while embracing the modern conveniences that make daily life a breeze.
Bathroom Design Ideas with a Hinged Shower Door and an Open Shower
5