Bathroom Design Ideas with a Hinged Shower Door and Blue Benchtops
Refine by:
Budget
Sort by:Popular Today
141 - 160 of 594 photos
Item 1 of 3
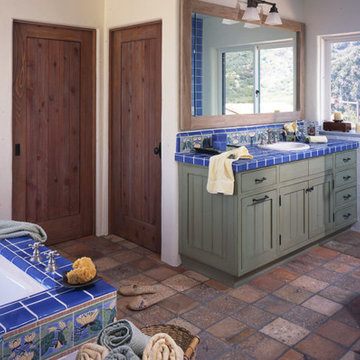
Large mediterranean master bathroom in Los Angeles with shaker cabinets, distressed cabinets, an undermount tub, an open shower, white tile, ceramic tile, white walls, porcelain floors, a drop-in sink, tile benchtops, multi-coloured floor, a hinged shower door and blue benchtops.
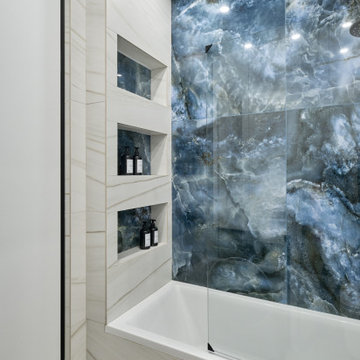
Design ideas for a mid-sized contemporary master bathroom in Moscow with an undermount tub, a shower/bathtub combo, a wall-mount toilet, blue tile, white tile, porcelain tile, blue walls, a vessel sink, onyx benchtops, a hinged shower door, blue benchtops and a single vanity.
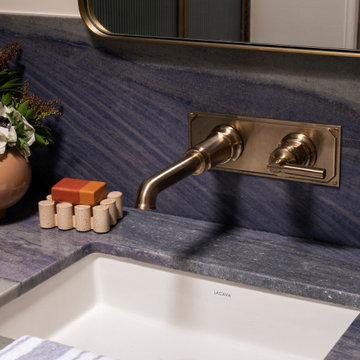
Full midcentury modern inspired bathroom remodel featuring a floating vanity, terrazzo floors, blue tiles, brass touches and a custom shower door.
Mid-sized modern kids bathroom in Los Angeles with medium wood cabinets, an undermount tub, a shower/bathtub combo, a one-piece toilet, blue tile, beige walls, terrazzo floors, an undermount sink, quartzite benchtops, grey floor, a hinged shower door, blue benchtops, a single vanity, a floating vanity and furniture-like cabinets.
Mid-sized modern kids bathroom in Los Angeles with medium wood cabinets, an undermount tub, a shower/bathtub combo, a one-piece toilet, blue tile, beige walls, terrazzo floors, an undermount sink, quartzite benchtops, grey floor, a hinged shower door, blue benchtops, a single vanity, a floating vanity and furniture-like cabinets.
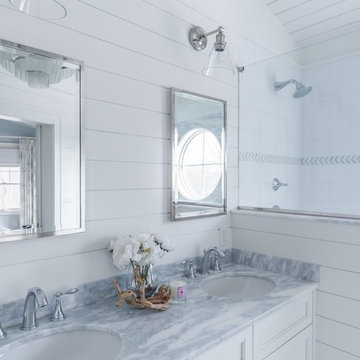
The homeowners of this Marblehead residence wished to remodel their master bathroom, which had been redone only a few years prior. The previous renovation, however, was not a pleasant experience and they were hesitant to dive-in again. After an initial conversation, the homeowners agreed to meet with me to discuss the project.
listened to their vision for the room, paid close attention to their concerns, and desire to create a tranquil environment, that would be functional and practical for their everyday lifestyle.
In my first walk-through of the existing bathroom, several major issues became apparent. First, the vanity, a wooden table with two vessel sinks, did not allow access to the medicine cabinets due to its depth. Second, an oversized window installed in the shower did not provide privacy and had visible signs of rot. Third, the wallpaper by the shower was peeling and contained mold due to moisture. Finally, the hardwood flooring selected was impractical for a master bathroom.
My suggestion was to incorporate timeless and classic materials that would provide longevity and create an elegant environment. I designed a standard depth custom vanity which contained plenty of storage. We chose lovely white and blue quartzite counter tops, white porcelain tile that mimic the look of Thasos marble, along with blue accents, polished chrome fixtures and coastal inspired lighting. Next, we replaced, relocated, and changed the window style and shape. We then fabricated a window frame out of the quartzite for protection which proved to give the shower a lovely focal point. Lastly, to keep with the coastal theme of the room, we installed shiplap for the walls.
The homeowners now look forward to starting and ending their day in their bright and relaxing master bath. It has become a sanctuary to escape the hustle and bustle of everyday life.
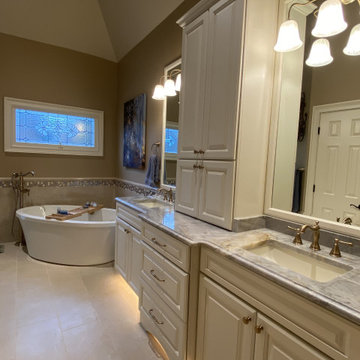
Toilet: Kohler K5401-PA-0 (One piece) bidet toilet
Tile: 12" x 24" Enchant honed, 3" hex, 8" x 24" Enchant polished
Tub: MTI MBOFS6636A 9Bisque)
Faucets: Delta Cassidy Champagne Bronze
Cabinets: Kemper Herrington Maple coconut
Granite: Beverly Blue
Sinks: Mr Direct
Hardware: Hardware Resources 658-160SBZ
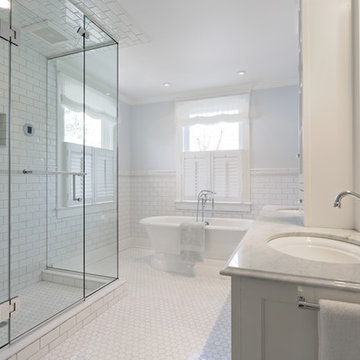
Mid-sized transitional master bathroom in New York with recessed-panel cabinets, white cabinets, a freestanding tub, a corner shower, a two-piece toilet, white tile, ceramic tile, white walls, marble floors, an undermount sink, marble benchtops, white floor, a hinged shower door, blue benchtops, a niche, a double vanity and a built-in vanity.
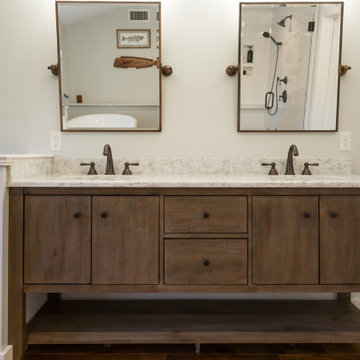
A rustic master bath in historic Duxbury, MA.
Design ideas for a large country master wet room bathroom in Boston with flat-panel cabinets, brown cabinets, a freestanding tub, a one-piece toilet, white tile, subway tile, beige walls, medium hardwood floors, an undermount sink, quartzite benchtops, brown floor, a hinged shower door, blue benchtops, a double vanity and a freestanding vanity.
Design ideas for a large country master wet room bathroom in Boston with flat-panel cabinets, brown cabinets, a freestanding tub, a one-piece toilet, white tile, subway tile, beige walls, medium hardwood floors, an undermount sink, quartzite benchtops, brown floor, a hinged shower door, blue benchtops, a double vanity and a freestanding vanity.
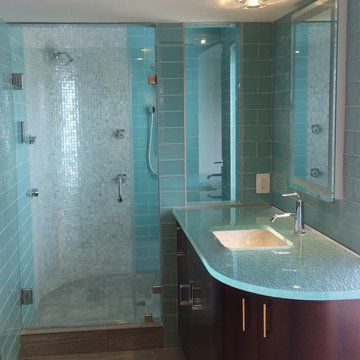
Installation completed by Blackketter Craftsmen, Inc.
Designer: Ruth Connell Studio Architects
Mid-sized contemporary 3/4 bathroom in DC Metro with an alcove shower, an undermount sink, flat-panel cabinets, dark wood cabinets, blue tile, glass tile, blue walls, porcelain floors, glass benchtops, brown floor, a hinged shower door and blue benchtops.
Mid-sized contemporary 3/4 bathroom in DC Metro with an alcove shower, an undermount sink, flat-panel cabinets, dark wood cabinets, blue tile, glass tile, blue walls, porcelain floors, glass benchtops, brown floor, a hinged shower door and blue benchtops.
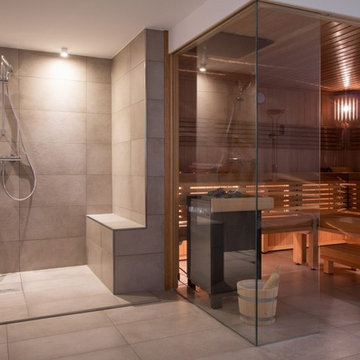
In diesem modernen Einfamilienhaus fühlt sich jeder wohl. Die Räume überzeugen durch ein freundliches Lichtkonzept. Einzelne Leuchten setzen besondere Highlights und sind ein wahrer Hingucker. Andere hingegen sind nahezu unscheinbar und sorgen für eine gute Grundbeleuchtung, im Sinne von: das Licht ist wichtig und nicht die Leuchte.
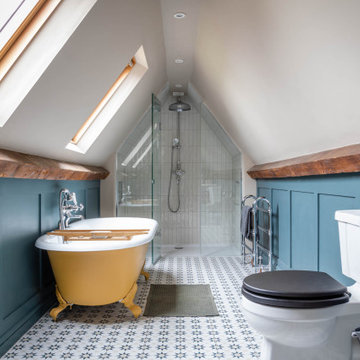
A narrow ensuite bathroom designed by Frome Interiors. A freestanding feature bath in a bright yellow with a large walk in shower and glass screen. Victorian style floor tiles and wall panelling.
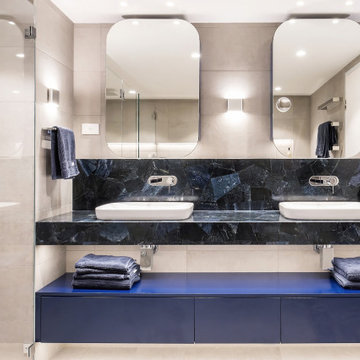
The luxurious feel of this bathroom is created by the elegant neutral colour used for the wall and floors, dramatically contrasted by the use of Caesarstone's exclusive Concetto range of hand-crafted, semi-precious stones. The use of royal blue cabinetry to further enhance the blue in the Dumortierite, captures the essence of a bathroom fit for royalty.
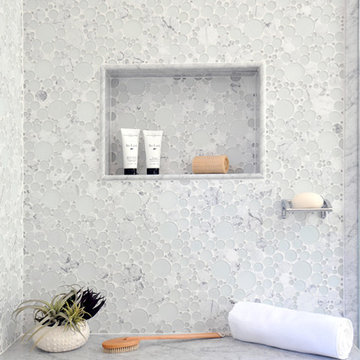
Photo Credit: Betsy Bassett
Inspiration for a large contemporary master bathroom in Boston with blue cabinets, a freestanding tub, a one-piece toilet, white tile, glass tile, an integrated sink, glass benchtops, beige floor, a hinged shower door, blue benchtops, flat-panel cabinets, an alcove shower, grey walls and porcelain floors.
Inspiration for a large contemporary master bathroom in Boston with blue cabinets, a freestanding tub, a one-piece toilet, white tile, glass tile, an integrated sink, glass benchtops, beige floor, a hinged shower door, blue benchtops, flat-panel cabinets, an alcove shower, grey walls and porcelain floors.
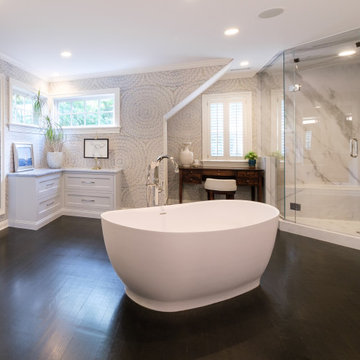
Inspiration for an expansive transitional master bathroom in New York with recessed-panel cabinets, grey cabinets, a freestanding tub, a double shower, multi-coloured walls, dark hardwood floors, an undermount sink, marble benchtops, a hinged shower door, blue benchtops, an enclosed toilet, a double vanity, a built-in vanity and wallpaper.
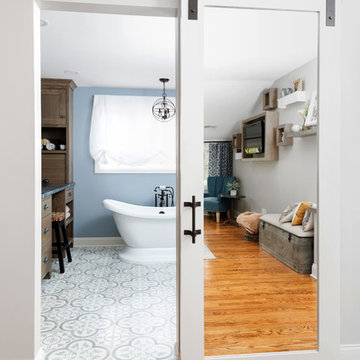
This is an example of a large transitional master bathroom in Other with shaker cabinets, medium wood cabinets, a freestanding tub, an alcove shower, blue walls, porcelain floors, a vessel sink, marble benchtops, multi-coloured floor, a hinged shower door and blue benchtops.
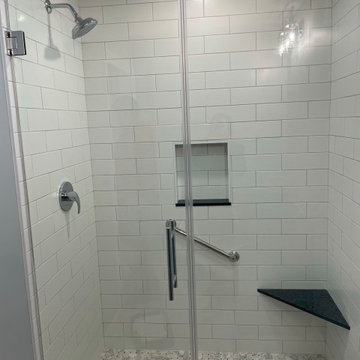
This guest bathroom was a complete remodel. We removed the existing door and added the barn door. The gray vanity has a granite countertop. The same granite was used for the niche and floating corner seat. We added a grab bar for increased safety of their guests.
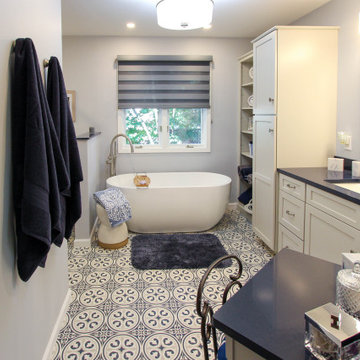
In this master bathroom, a large built in jetted tub was removed and replaced with a freestanding tub. Deco floor tile was used to add character. To create more function to the space, a linen cabinet and pullout hamper were added along with a tall bookcase cabinet for additional storage. The wall between the tub and shower/toilet area was removed to help spread natural light and open up the space. The master bath also now has a larger shower space with a Pulse shower unit and custom shower door.
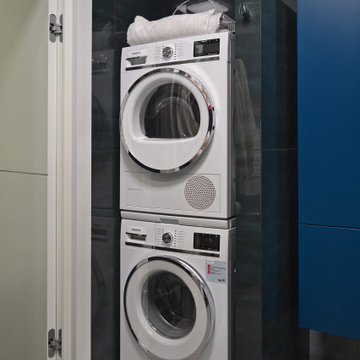
Ванная комната в сером и синем глянцевом керамограните с синей мебелью, стиральной и сушильной машинами. Душ с синей напольной мозаикой.
This is an example of a mid-sized contemporary 3/4 bathroom in Moscow with flat-panel cabinets, blue cabinets, a corner shower, a wall-mount toilet, blue tile, porcelain tile, grey walls, porcelain floors, a drop-in sink, glass benchtops, grey floor, a hinged shower door, blue benchtops, a laundry, a double vanity, a floating vanity and recessed.
This is an example of a mid-sized contemporary 3/4 bathroom in Moscow with flat-panel cabinets, blue cabinets, a corner shower, a wall-mount toilet, blue tile, porcelain tile, grey walls, porcelain floors, a drop-in sink, glass benchtops, grey floor, a hinged shower door, blue benchtops, a laundry, a double vanity, a floating vanity and recessed.
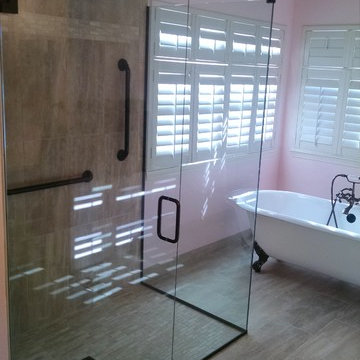
slate tile and mosaic shower base. claw foot tub and seamless glass enclosure with hand rails.
Inspiration for a mid-sized modern master bathroom in Denver with furniture-like cabinets, dark wood cabinets, a drop-in tub, a corner shower, a two-piece toilet, beige tile, porcelain tile, grey walls, porcelain floors, an integrated sink, glass benchtops, grey floor, a hinged shower door and blue benchtops.
Inspiration for a mid-sized modern master bathroom in Denver with furniture-like cabinets, dark wood cabinets, a drop-in tub, a corner shower, a two-piece toilet, beige tile, porcelain tile, grey walls, porcelain floors, an integrated sink, glass benchtops, grey floor, a hinged shower door and blue benchtops.
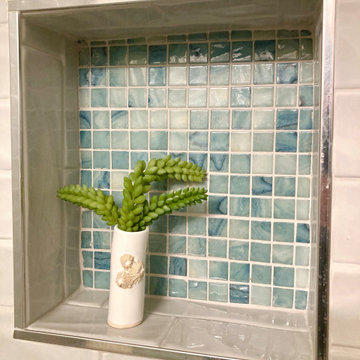
Inspiration for a small beach style master bathroom in Boston with shaker cabinets, an alcove shower, blue tile, blue walls, porcelain floors, an undermount sink, engineered quartz benchtops, a hinged shower door, blue benchtops, a single vanity, green cabinets, a two-piece toilet, subway tile, grey floor and a freestanding vanity.
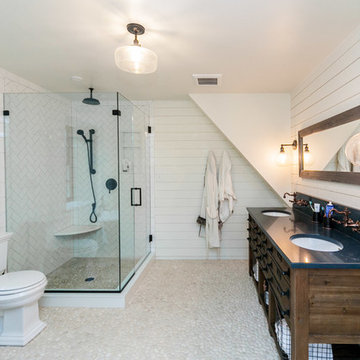
This was a full renovation of a 1920’s home sitting on a five acre lot. This is a beautiful and stately stone home whose interior was a victim of poorly thought-out, dated renovations and a sectioned off apartment taking up a quarter of the home. We changed the layout completely reclaimed the apartment and garage to make this space work for a growing family. We brought back style, elegance and era appropriate details to the main living spaces. Custom cabinetry, amazing carpentry details, reclaimed and natural materials and fixtures all work in unison to make this home complete. Our energetic, fun and positive clients lived through this amazing transformation like pros. The process was collaborative, fun, and organic.
Bathroom Design Ideas with a Hinged Shower Door and Blue Benchtops
8

