Bathroom Design Ideas with a Hot Tub and a Single Vanity
Refine by:
Budget
Sort by:Popular Today
1 - 20 of 441 photos
Item 1 of 3

We combined brushed black fitting along with marble and concrete tiles and a wooden vanity to create gentle industrial hints in this family bathroom.
There is heaps of storage for all the family to use and the feature lighting make it a welcoming space at all times of day, There is even a jacuzzi bath and TV for those luxurious weekend evening staying home.

Inspiration for a small midcentury 3/4 bathroom in Munich with medium wood cabinets, a hot tub, a shower/bathtub combo, a wall-mount toilet, blue tile, mosaic tile, white walls, porcelain floors, a drop-in sink, wood benchtops, brown floor, a single vanity and a floating vanity.
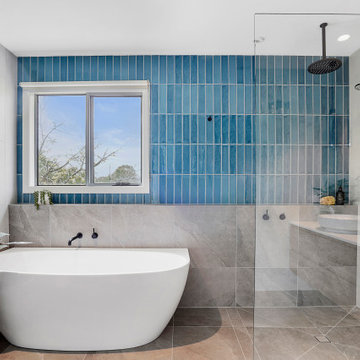
The stunning ocean blue wall tiles gave a focal point from the bathroom door. Laying the tiles vertically makes the height of the room look higher than it is.
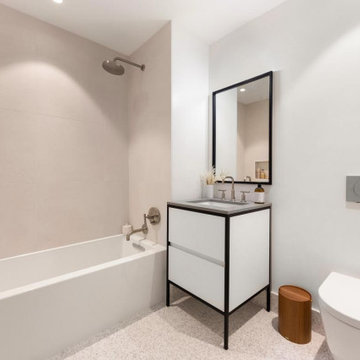
Custom-made bathroom vanity with black metallic frame and 2 white drawers with soft-close system.
This is an example of a mid-sized contemporary 3/4 bathroom in New York with furniture-like cabinets, white cabinets, a hot tub, a shower/bathtub combo, a one-piece toilet, white walls, ceramic floors, an integrated sink, marble benchtops, an open shower, grey benchtops, an enclosed toilet, a single vanity, a freestanding vanity, beige tile and beige floor.
This is an example of a mid-sized contemporary 3/4 bathroom in New York with furniture-like cabinets, white cabinets, a hot tub, a shower/bathtub combo, a one-piece toilet, white walls, ceramic floors, an integrated sink, marble benchtops, an open shower, grey benchtops, an enclosed toilet, a single vanity, a freestanding vanity, beige tile and beige floor.
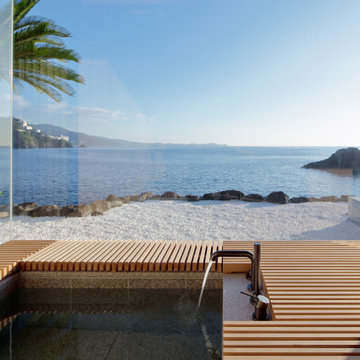
設計 黒川紀章、施工 中村外二による数寄屋造り建築のリノベーション。岸壁上で海風にさらされながら30年経つ。劣化/損傷部分の修復に伴い、浴室廻りと屋外空間を一新することになった。
巨匠たちの思考と技術を紐解きながら当時の数寄屋建築を踏襲しつつも現代性を取り戻す。
Photo of a mid-sized master wet room bathroom with flat-panel cabinets, white cabinets, a hot tub, gray tile, marble, a drop-in sink, solid surface benchtops, an open shower, white benchtops, a single vanity, a built-in vanity and decorative wall panelling.
Photo of a mid-sized master wet room bathroom with flat-panel cabinets, white cabinets, a hot tub, gray tile, marble, a drop-in sink, solid surface benchtops, an open shower, white benchtops, a single vanity, a built-in vanity and decorative wall panelling.
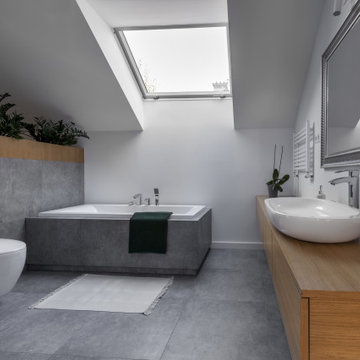
Expanding a bathroom by removing non-load bearing walls and prepping the room
This is an example of a large modern master bathroom in San Francisco with flat-panel cabinets, light wood cabinets, a hot tub, a corner shower, a wall-mount toilet, gray tile, limestone, white walls, ceramic floors, a drop-in sink, grey floor, a hinged shower door, a single vanity and a floating vanity.
This is an example of a large modern master bathroom in San Francisco with flat-panel cabinets, light wood cabinets, a hot tub, a corner shower, a wall-mount toilet, gray tile, limestone, white walls, ceramic floors, a drop-in sink, grey floor, a hinged shower door, a single vanity and a floating vanity.
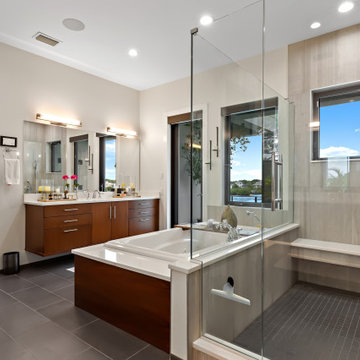
Mid-sized contemporary master bathroom in Tampa with flat-panel cabinets, dark wood cabinets, a hot tub, a corner shower, gray tile, stone tile, beige walls, porcelain floors, an undermount sink, engineered quartz benchtops, grey floor, a hinged shower door, white benchtops, a single vanity and a built-in vanity.
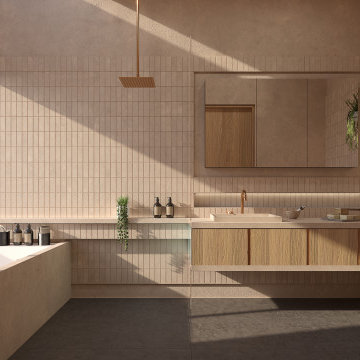
Baño Principal | Casa Risco - Las Peñitas
Photo of a mid-sized country 3/4 bathroom in Mexico City with flat-panel cabinets, beige cabinets, a hot tub, an open shower, a one-piece toilet, beige tile, cement tile, beige walls, marble floors, a vessel sink, concrete benchtops, black floor, a hinged shower door, beige benchtops, an enclosed toilet, a single vanity, a built-in vanity, recessed and brick walls.
Photo of a mid-sized country 3/4 bathroom in Mexico City with flat-panel cabinets, beige cabinets, a hot tub, an open shower, a one-piece toilet, beige tile, cement tile, beige walls, marble floors, a vessel sink, concrete benchtops, black floor, a hinged shower door, beige benchtops, an enclosed toilet, a single vanity, a built-in vanity, recessed and brick walls.
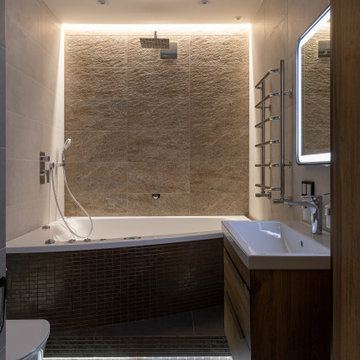
Design ideas for a mid-sized industrial master bathroom in Other with flat-panel cabinets, medium wood cabinets, a hot tub, a shower/bathtub combo, a wall-mount toilet, beige tile, ceramic tile, brown walls, ceramic floors, a wall-mount sink, grey floor, an open shower, white benchtops, a single vanity and a floating vanity.
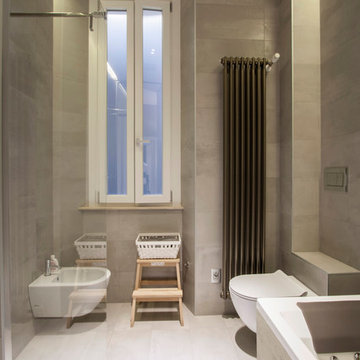
Ampio bagno con mobile lavandino su misura e ciotola in pietra, doccia walk in, vasca idromassaggio e sanitari sospesi. Finiture: pavimento e rivestimento in gress porcellanato. Illuminazione: strip led da incasso con effetto wall wash.
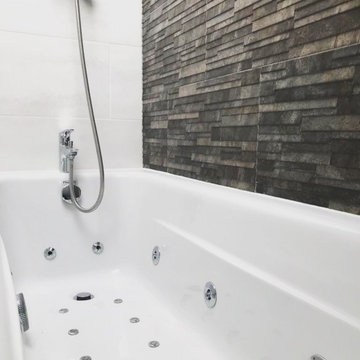
Smaller Spaces doesn't equate to lack of luxury! Our client wanted a relaxing space to view the stars and enjoy the Jets of a jacuzzi bath. With the slanting ceiling space was tight but we achieve this bright and modern look.
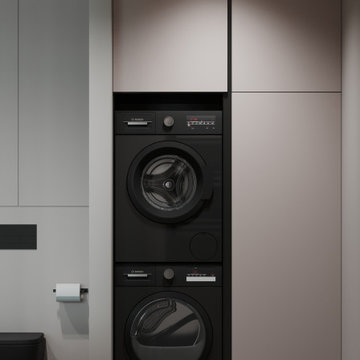
Design ideas for a mid-sized contemporary master bathroom in Other with open cabinets, black cabinets, a hot tub, a shower/bathtub combo, a wall-mount toilet, beige tile, porcelain tile, beige walls, porcelain floors, an undermount sink, solid surface benchtops, grey floor, an open shower, black benchtops, a laundry, a single vanity and a freestanding vanity.

Immerse yourself in a world of modern elegance, where industrial aesthetics seamlessly blend with luxurious comforts. This bathroom boasts sleek, concrete finishes juxtaposed with organic touches and a panoramic city view, providing an unparalleled relaxation experience. From the state-of-the-art fixtures to the sophisticated design, every element resonates with contemporary refinement.

Inspiration for a mid-sized contemporary 3/4 wet room bathroom in Moscow with flat-panel cabinets, medium wood cabinets, a hot tub, a wall-mount toilet, green tile, ceramic tile, green walls, porcelain floors, a drop-in sink, solid surface benchtops, white floor, a sliding shower screen, white benchtops, a single vanity, a floating vanity, a niche and an enclosed toilet.
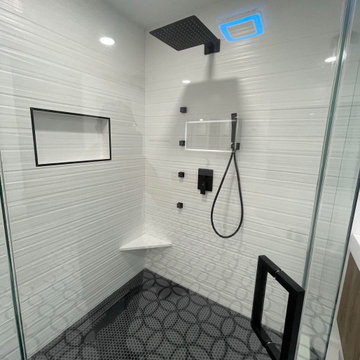
Inspiration for a large modern master bathroom in New York with flat-panel cabinets, medium wood cabinets, a hot tub, white tile, porcelain tile, white walls, porcelain floors, an undermount sink, engineered quartz benchtops, multi-coloured floor, white benchtops, a single vanity and a floating vanity.
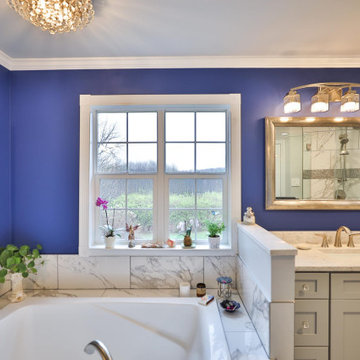
Large contemporary master bathroom in New York with grey cabinets, a hot tub, an open shower, a one-piece toilet, blue tile, porcelain tile, blue walls, ceramic floors, an integrated sink, quartzite benchtops, brown floor, a sliding shower screen, white benchtops, a shower seat, a single vanity and a built-in vanity.
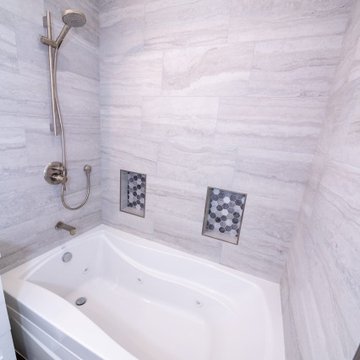
Inspiration for a mid-sized modern 3/4 bathroom in Los Angeles with flat-panel cabinets, white cabinets, a hot tub, a shower/bathtub combo, a one-piece toilet, gray tile, porcelain tile, grey walls, cement tiles, an undermount sink, quartzite benchtops, brown floor, a shower curtain, grey benchtops, a niche, a single vanity, a built-in vanity and recessed.
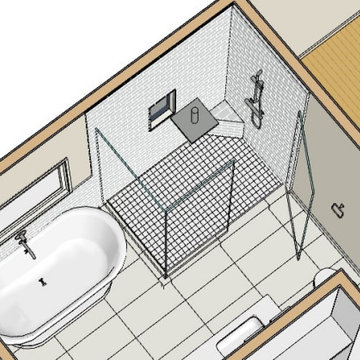
This is an example of a mid-sized contemporary master bathroom in Los Angeles with a hot tub, a two-piece toilet and a single vanity.

設計 黒川紀章、施工 中村外二による数寄屋造り建築のリノベーション。岸壁上で海風にさらされながら30年経つ。劣化/損傷部分の修復に伴い、浴室廻りと屋外空間を一新することになった。
巨匠たちの思考と技術を紐解きながら当時の数寄屋建築を踏襲しつつも現代性を取り戻す。
This is an example of a mid-sized modern master wet room bathroom with flat-panel cabinets, white cabinets, a hot tub, gray tile, marble, a drop-in sink, solid surface benchtops, an open shower, white benchtops, a single vanity, a built-in vanity and decorative wall panelling.
This is an example of a mid-sized modern master wet room bathroom with flat-panel cabinets, white cabinets, a hot tub, gray tile, marble, a drop-in sink, solid surface benchtops, an open shower, white benchtops, a single vanity, a built-in vanity and decorative wall panelling.
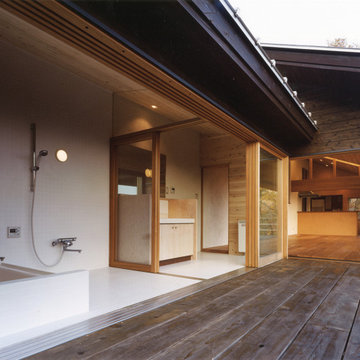
ガラス扉を開放すれば、内風呂も外風呂のように使用することができます。
Mid-sized midcentury kids bathroom in Other with furniture-like cabinets, white cabinets, a hot tub, an open shower, white tile, ceramic tile, white walls, ceramic floors, an undermount sink, solid surface benchtops, white floor, white benchtops, a laundry, a single vanity, a freestanding vanity and wood.
Mid-sized midcentury kids bathroom in Other with furniture-like cabinets, white cabinets, a hot tub, an open shower, white tile, ceramic tile, white walls, ceramic floors, an undermount sink, solid surface benchtops, white floor, white benchtops, a laundry, a single vanity, a freestanding vanity and wood.
Bathroom Design Ideas with a Hot Tub and a Single Vanity
1