Bathroom Design Ideas with a Japanese Tub and a Floating Vanity
Refine by:
Budget
Sort by:Popular Today
21 - 40 of 174 photos
Item 1 of 3
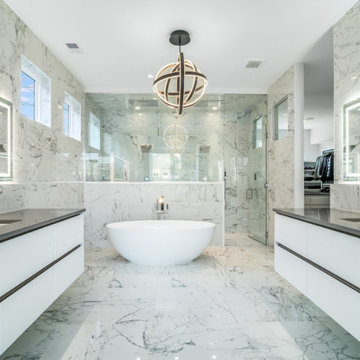
Master Suite features his and hers separate floating vanities, wall-mounted sink faucets, and a modern soaking tub.
Photos: Reel Tour Media
Photo of a large contemporary master bathroom in Chicago with flat-panel cabinets, white cabinets, a japanese tub, a double shower, a one-piece toilet, gray tile, a hinged shower door, a shower seat, a double vanity, a floating vanity, marble, grey walls, marble floors, an undermount sink, marble benchtops, grey floor and grey benchtops.
Photo of a large contemporary master bathroom in Chicago with flat-panel cabinets, white cabinets, a japanese tub, a double shower, a one-piece toilet, gray tile, a hinged shower door, a shower seat, a double vanity, a floating vanity, marble, grey walls, marble floors, an undermount sink, marble benchtops, grey floor and grey benchtops.
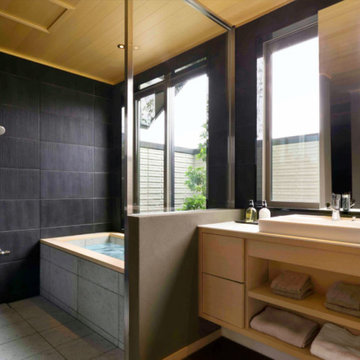
パウダールームまで続く檜貼りの天井が特徴的な、開放感に満ちたバスルーム。
浴槽は贅沢に十和田石で作り上げた和モダンな水廻り空間。
窓から差し込む光を浴びて、檜の香りに包まれながら湯舟に浸る豊かな時間を味わう。
Photo of a wet room bathroom with light wood cabinets, black tile, a vessel sink, a single vanity, a floating vanity, a japanese tub and wood.
Photo of a wet room bathroom with light wood cabinets, black tile, a vessel sink, a single vanity, a floating vanity, a japanese tub and wood.
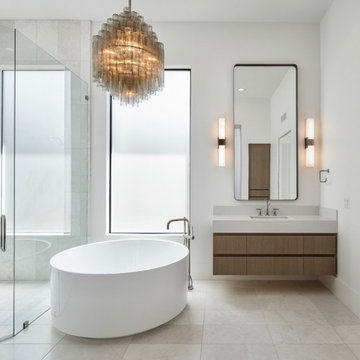
Large modern master bathroom in Phoenix with a japanese tub, a curbless shower, marble, engineered quartz benchtops and a floating vanity.
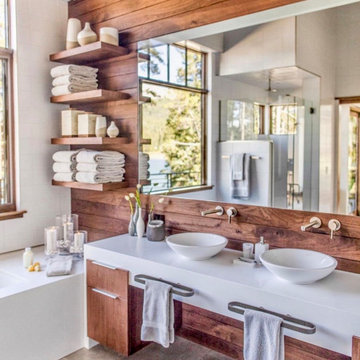
Gorgeous bathroom designed by Associates III Interior Design of Denver, CO. This gorgeous design utilizes large format floor tile from Decorative Materials to add to the neutral palette of this mountain modern bathroom.
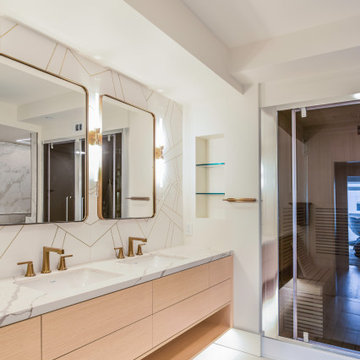
Inspiration for a mid-sized contemporary master wet room bathroom in Los Angeles with flat-panel cabinets, light wood cabinets, a japanese tub, a one-piece toilet, white tile, marble, white walls, porcelain floors, an undermount sink, engineered quartz benchtops, white floor, a hinged shower door, white benchtops, a double vanity and a floating vanity.
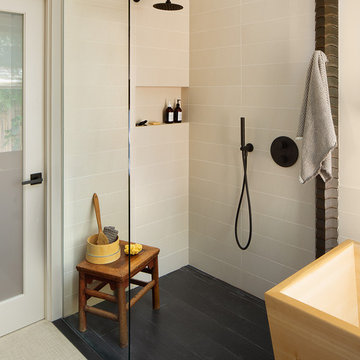
A traditional Japanese soaking tub made from Hinoki wood was selected as the focal point of the bathroom. It not only adds visual warmth to the space, but it infuses a cedar aroma into the air.
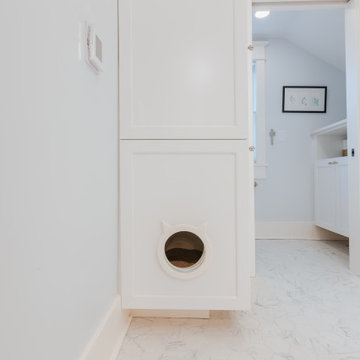
Hidden storage for a litter box.
Photo of a large master bathroom in Portland with recessed-panel cabinets, white cabinets, a japanese tub, a curbless shower, blue tile, subway tile, white walls, mosaic tile floors, engineered quartz benchtops, white floor, an open shower, beige benchtops, a shower seat, a single vanity, a floating vanity and vaulted.
Photo of a large master bathroom in Portland with recessed-panel cabinets, white cabinets, a japanese tub, a curbless shower, blue tile, subway tile, white walls, mosaic tile floors, engineered quartz benchtops, white floor, an open shower, beige benchtops, a shower seat, a single vanity, a floating vanity and vaulted.

Contemporary Bathroom Remodel in Seattle, WA
Design ideas for a contemporary master bathroom in Seattle with a hinged shower door, flat-panel cabinets, grey cabinets, a japanese tub, an alcove shower, wood-look tile, an undermount sink, marble benchtops, grey floor, grey benchtops, a single vanity, a floating vanity and wallpaper.
Design ideas for a contemporary master bathroom in Seattle with a hinged shower door, flat-panel cabinets, grey cabinets, a japanese tub, an alcove shower, wood-look tile, an undermount sink, marble benchtops, grey floor, grey benchtops, a single vanity, a floating vanity and wallpaper.
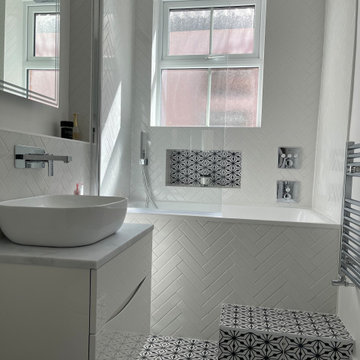
We wanted to take away the narrow, long feel of this bathroom and brighten it up. We moved the bath to the end of the room and used this beautiful herringbone tile to add detail and warmth.
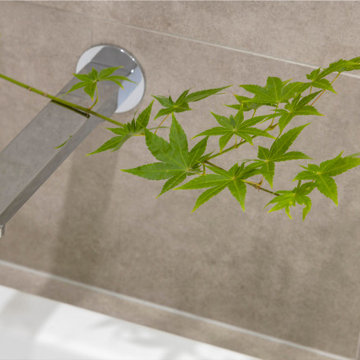
Japanese Inspired Bathroom
The standout features of this bathroom are the well executed design ensuring the deep soaker style bath, combination shower and bench are all laid out in the wet- room aspect behind an enclosed glass area.
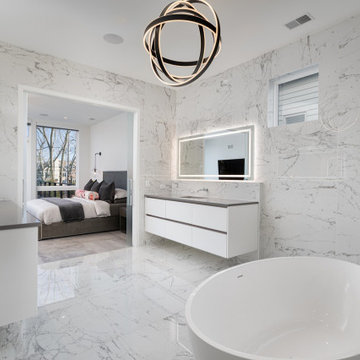
Master Suite features his and her's separate floating vanities, wall-mounted sink faucets, and a modern soaking tub.
Photos: Reel Tour Media
Photo of a large contemporary master bathroom in Chicago with flat-panel cabinets, white cabinets, a japanese tub, a double shower, a one-piece toilet, gray tile, marble, grey walls, marble floors, an undermount sink, marble benchtops, grey floor, a hinged shower door, grey benchtops, a shower seat, a double vanity and a floating vanity.
Photo of a large contemporary master bathroom in Chicago with flat-panel cabinets, white cabinets, a japanese tub, a double shower, a one-piece toilet, gray tile, marble, grey walls, marble floors, an undermount sink, marble benchtops, grey floor, a hinged shower door, grey benchtops, a shower seat, a double vanity and a floating vanity.
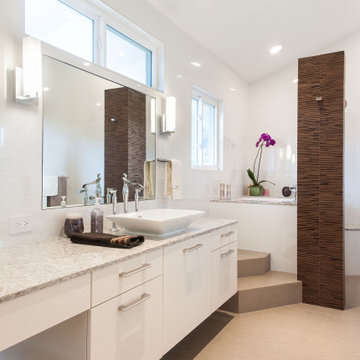
A new window was added above the mirror for natural light. To bring this light deeper into the space, the walls were covered with large glassy porcelain tile from floor to ceiling and oversized mirrors were placed to help bounce the light in every direction.
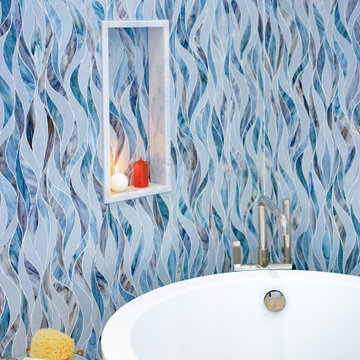
Photo of a mid-sized contemporary master bathroom in San Francisco with a japanese tub, a curbless shower, a wall-mount toilet, blue tile, glass tile, white walls, marble floors, an undermount sink, marble benchtops, white floor, a hinged shower door, a double vanity and a floating vanity.
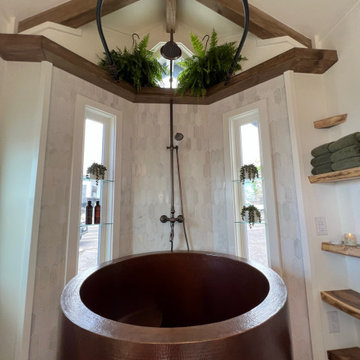
There was the desire for a tub so a tub they got! This gorgeous copper soaking tub sits centered in the bathroom so it's the first thing you see when looking through the pocket door. The tub sits nestled in the bump-out so does not intrude. We don't have it pictured here, but there is a round curtain rod and long fabric shower curtains drape down around the tub to catch any splashes when the shower is in use and also offer privacy doubling as window curtains for the long slender 1x6 windows that illuminate the shiny hammered metal. Accent beams above are consistent with the exposed ceiling beams and grant a ledge to place items and decorate with plants. The shower rod is drilled up through the beam, centered with the tub raining down from above. Glass shelves are waterproof, easy to clean and let the natural light pass through unobstructed. Thick natural edge floating wooden shelves shelves perfectly match the vanity countertop as if with no hard angles only smooth faces. The entire bathroom floor is tiled to you can step out of the tub wet.
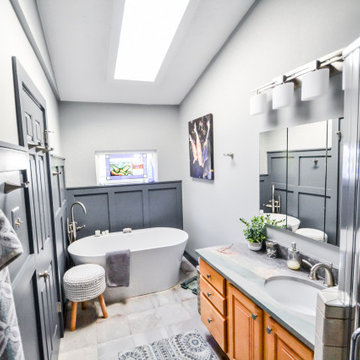
Small traditional master bathroom in DC Metro with raised-panel cabinets, light wood cabinets, a japanese tub, a corner shower, grey walls, ceramic floors, an undermount sink, granite benchtops, grey floor, a hinged shower door, grey benchtops, a single vanity and a floating vanity.
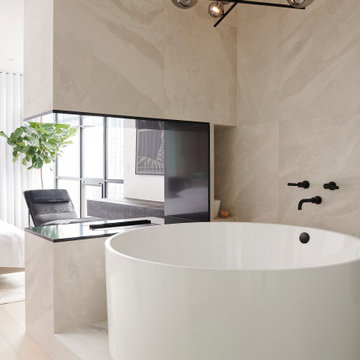
Inspiration for a mid-sized contemporary master bathroom in Toronto with flat-panel cabinets, white cabinets, a japanese tub, a corner shower, a bidet, beige tile, porcelain tile, white walls, light hardwood floors, a vessel sink, engineered quartz benchtops, beige floor, a hinged shower door, beige benchtops, an enclosed toilet, a double vanity and a floating vanity.
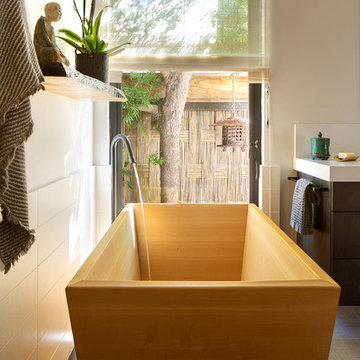
A traditional Japanese soaking tub made from Hinoki wood was selected as the focal point of the bathroom. It not only adds visual warmth to the space, but it infuses a cedar aroma into the air.
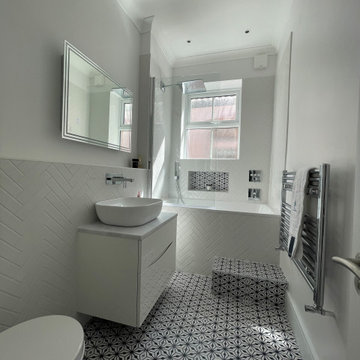
We wanted to take away the narrow, long feel of this bathroom and brighten it up. We moved the bath to the end of the room and used this beautiful herringbone tile to add detail and warmth.
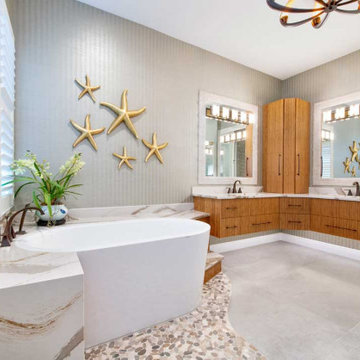
The Japanese soaking tub was designed with built-in stairs and the tub deck was designed using the same Cambria and bamboo finishes as the vanity. The floor around the bathtub was accented with Riverstone pebble tile flooring that flows into the adjacent open shower to tie the two spaces together.

Rodwin Architecture & Skycastle Homes
Location: Louisville, Colorado, USA
This 3,800 sf. modern farmhouse on Roosevelt Ave. in Louisville is lovingly called "Teddy Homesevelt" (AKA “The Ted”) by its owners. The ground floor is a simple, sunny open concept plan revolving around a gourmet kitchen, featuring a large island with a waterfall edge counter. The dining room is anchored by a bespoke Walnut, stone and raw steel dining room storage and display wall. The Great room is perfect for indoor/outdoor entertaining, and flows out to a large covered porch and firepit.
The homeowner’s love their photogenic pooch and the custom dog wash station in the mudroom makes it a delight to take care of her. In the basement there’s a state-of-the art media room, starring a uniquely stunning celestial ceiling and perfectly tuned acoustics. The rest of the basement includes a modern glass wine room, a large family room and a giant stepped window well to bring the daylight in.
The Ted includes two home offices: one sunny study by the foyer and a second larger one that doubles as a guest suite in the ADU above the detached garage.
The home is filled with custom touches: the wide plank White Oak floors merge artfully with the octagonal slate tile in the mudroom; the fireplace mantel and the Great Room’s center support column are both raw steel I-beams; beautiful Doug Fir solid timbers define the welcoming traditional front porch and delineate the main social spaces; and a cozy built-in Walnut breakfast booth is the perfect spot for a Sunday morning cup of coffee.
The two-story custom floating tread stair wraps sinuously around a signature chandelier, and is flooded with light from the giant windows. It arrives on the second floor at a covered front balcony overlooking a beautiful public park. The master bedroom features a fireplace, coffered ceilings, and its own private balcony. Each of the 3-1/2 bathrooms feature gorgeous finishes, but none shines like the master bathroom. With a vaulted ceiling, a stunningly tiled floor, a clean modern floating double vanity, and a glass enclosed “wet room” for the tub and shower, this room is a private spa paradise.
This near Net-Zero home also features a robust energy-efficiency package with a large solar PV array on the roof, a tight envelope, Energy Star windows, electric heat-pump HVAC and EV car chargers.
Bathroom Design Ideas with a Japanese Tub and a Floating Vanity
2