Bathroom Design Ideas with a Japanese Tub and a Floating Vanity
Refine by:
Budget
Sort by:Popular Today
81 - 100 of 174 photos
Item 1 of 3
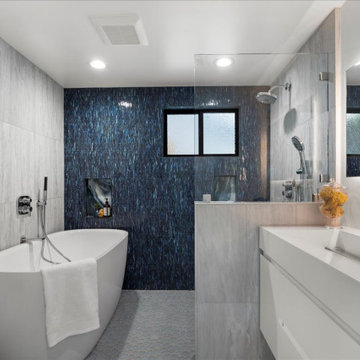
The outdated 70s hall bath is unrecognizable, its transformation being the most dramatic. This heavenly space now is the host to a gorgeous stylish soaking tub, making the perfect place for relaxation after a long day. Paired is a curb less shower encased in Deep Blue Nocturnal Sea Mosaic tile. Two niches were installed to make storage of shampoo and soaps easy whether the soaker tub or shower is your choice. Stratos Spindrift peddled tiles wrap the entire bathroom floor tying in all the tide-colored hues. A whitecap-colored floating vanity and trough sink creates perfect harmony in this crashing wave colored bath. The wall backlight mirror is the perfect accessory to this revolutionized bath.
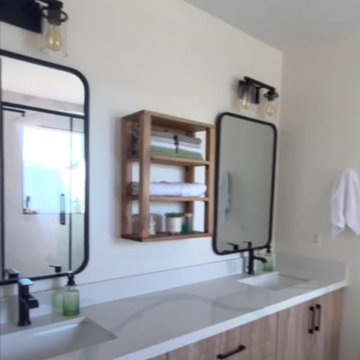
Meraki Home Services provide the best bahtroom design in Toronto GTA area.
Mid-sized midcentury 3/4 bathroom in Toronto with shaker cabinets, white cabinets, a japanese tub, a curbless shower, a two-piece toilet, white tile, mosaic tile, multi-coloured walls, porcelain floors, a drop-in sink, quartzite benchtops, multi-coloured floor, a hinged shower door, multi-coloured benchtops, a niche, a single vanity and a floating vanity.
Mid-sized midcentury 3/4 bathroom in Toronto with shaker cabinets, white cabinets, a japanese tub, a curbless shower, a two-piece toilet, white tile, mosaic tile, multi-coloured walls, porcelain floors, a drop-in sink, quartzite benchtops, multi-coloured floor, a hinged shower door, multi-coloured benchtops, a niche, a single vanity and a floating vanity.
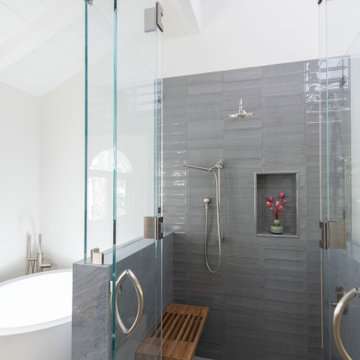
A teen’s bathroom that the family won’t grow out of. A custom vanity and matching mirror made in collaboration with a local craftsperson are complimented with a glass mosaic tile, inspired by kelp forests. Delicate ceramic lights reminiscent of folded paper illuminate the mirror. A small soaking tub by the window for relaxing and reflecting, while enjoying the views of nature. The window casings and baseboards were designed with Bardiglio Marble, also used on the shower and vanity.
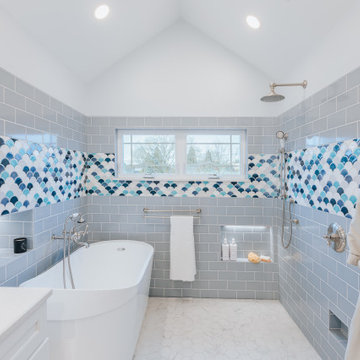
Custom bathroom inspired by a Japanese Ofuro room. Complete with a curbless shower, Japanese soaking tub, and single vanity.
Design ideas for a large master bathroom in Portland with recessed-panel cabinets, white cabinets, a japanese tub, a curbless shower, blue tile, subway tile, white walls, mosaic tile floors, engineered quartz benchtops, white floor, an open shower, beige benchtops, a shower seat, a single vanity, a floating vanity and vaulted.
Design ideas for a large master bathroom in Portland with recessed-panel cabinets, white cabinets, a japanese tub, a curbless shower, blue tile, subway tile, white walls, mosaic tile floors, engineered quartz benchtops, white floor, an open shower, beige benchtops, a shower seat, a single vanity, a floating vanity and vaulted.
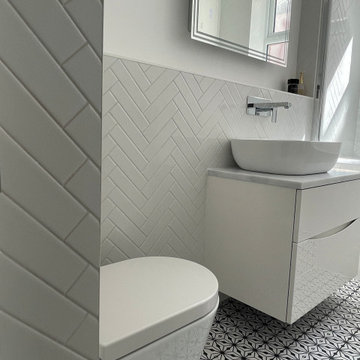
We wanted to take away the narrow, long feel of this bathroom and brighten it up. We moved the bath to the end of the room and used this beautiful herringbone tile to add detail and warmth.
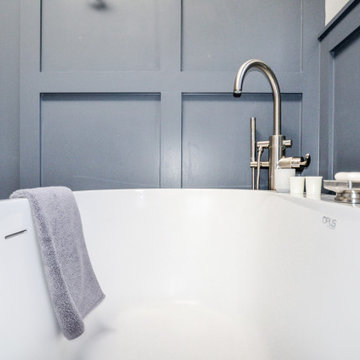
Design ideas for a small traditional master bathroom in DC Metro with raised-panel cabinets, light wood cabinets, a japanese tub, a corner shower, grey walls, ceramic floors, an undermount sink, granite benchtops, grey floor, a hinged shower door, grey benchtops, a single vanity and a floating vanity.
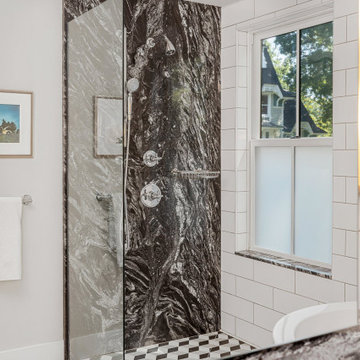
"Victoria Point" farmhouse barn home by Yankee Barn Homes, customized by Paul Dierkes, Architect. Primary bathroom with open beamed ceiling. Curbless shower with wall marble slab. Walls of subway tile. Windows by Marvin.
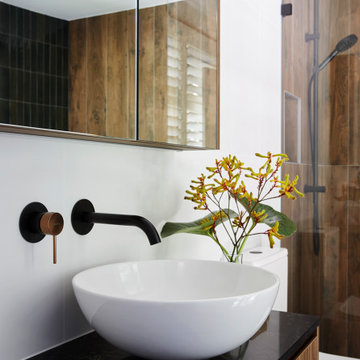
Mid-sized asian bathroom in Sydney with flat-panel cabinets, medium wood cabinets, a japanese tub, an open shower, ceramic tile, ceramic floors, engineered quartz benchtops, black benchtops, a single vanity and a floating vanity.

Rodwin Architecture & Skycastle Homes
Location: Louisville, Colorado, USA
This 3,800 sf. modern farmhouse on Roosevelt Ave. in Louisville is lovingly called "Teddy Homesevelt" (AKA “The Ted”) by its owners. The ground floor is a simple, sunny open concept plan revolving around a gourmet kitchen, featuring a large island with a waterfall edge counter. The dining room is anchored by a bespoke Walnut, stone and raw steel dining room storage and display wall. The Great room is perfect for indoor/outdoor entertaining, and flows out to a large covered porch and firepit.
The homeowner’s love their photogenic pooch and the custom dog wash station in the mudroom makes it a delight to take care of her. In the basement there’s a state-of-the art media room, starring a uniquely stunning celestial ceiling and perfectly tuned acoustics. The rest of the basement includes a modern glass wine room, a large family room and a giant stepped window well to bring the daylight in.
The Ted includes two home offices: one sunny study by the foyer and a second larger one that doubles as a guest suite in the ADU above the detached garage.
The home is filled with custom touches: the wide plank White Oak floors merge artfully with the octagonal slate tile in the mudroom; the fireplace mantel and the Great Room’s center support column are both raw steel I-beams; beautiful Doug Fir solid timbers define the welcoming traditional front porch and delineate the main social spaces; and a cozy built-in Walnut breakfast booth is the perfect spot for a Sunday morning cup of coffee.
The two-story custom floating tread stair wraps sinuously around a signature chandelier, and is flooded with light from the giant windows. It arrives on the second floor at a covered front balcony overlooking a beautiful public park. The master bedroom features a fireplace, coffered ceilings, and its own private balcony. Each of the 3-1/2 bathrooms feature gorgeous finishes, but none shines like the master bathroom. With a vaulted ceiling, a stunningly tiled floor, a clean modern floating double vanity, and a glass enclosed “wet room” for the tub and shower, this room is a private spa paradise.
This near Net-Zero home also features a robust energy-efficiency package with a large solar PV array on the roof, a tight envelope, Energy Star windows, electric heat-pump HVAC and EV car chargers.
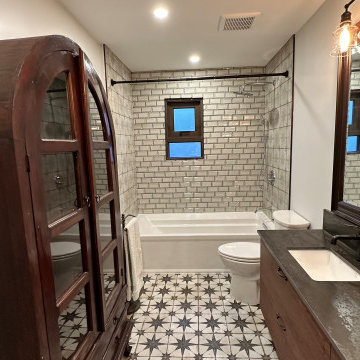
Main bathroom in a 1982 Vancouver Special house. Completely gutted, new window, floating double sink, 6' tub, rainhead shower.
This is an example of a mid-sized traditional master bathroom in Vancouver with flat-panel cabinets, beige cabinets, a japanese tub, a shower/bathtub combo, a two-piece toilet, black and white tile, ceramic tile, white walls, ceramic floors, an undermount sink, engineered quartz benchtops, black floor, a shower curtain, black benchtops, a double vanity and a floating vanity.
This is an example of a mid-sized traditional master bathroom in Vancouver with flat-panel cabinets, beige cabinets, a japanese tub, a shower/bathtub combo, a two-piece toilet, black and white tile, ceramic tile, white walls, ceramic floors, an undermount sink, engineered quartz benchtops, black floor, a shower curtain, black benchtops, a double vanity and a floating vanity.
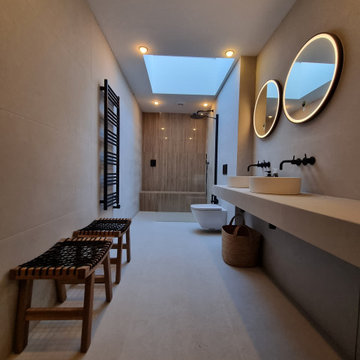
A Luxury and spacious Primary en-suite renovation with a Japanses bath, a walk in shower with shower seat and double sink floating vanity, in a simple Scandinavian design with warm wood tones to add warmth and richness.
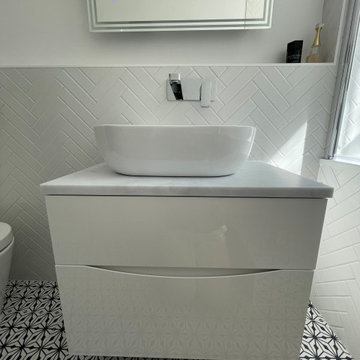
We wanted to take away the narrow, long feel of this bathroom and brighten it up. We moved the bath to the end of the room and used this beautiful herringbone tile to add detail and warmth.
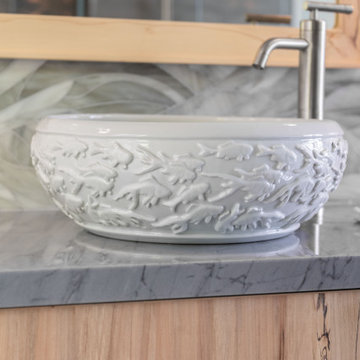
A teen’s bathroom that the family won’t grow out of. A custom vanity and matching mirror made in collaboration with a local craftsperson are complimented with a glass mosaic tile, inspired by kelp forests. Delicate ceramic lights reminiscent of folded paper illuminate the mirror. A small soaking tub by the window for relaxing and reflecting, while enjoying the views of nature. The window casings and baseboards were designed with Bardiglio Marble, also used on the shower and vanity.
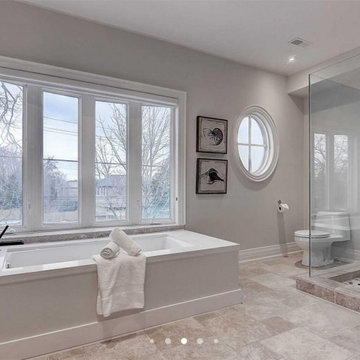
Meraki Home Services provide the best bahtroom design in Toronto GTA area.
Photo of a mid-sized midcentury 3/4 bathroom in Toronto with shaker cabinets, white cabinets, a japanese tub, a curbless shower, a two-piece toilet, white tile, mosaic tile, multi-coloured walls, porcelain floors, a drop-in sink, quartzite benchtops, multi-coloured floor, a hinged shower door, multi-coloured benchtops, a niche, a single vanity and a floating vanity.
Photo of a mid-sized midcentury 3/4 bathroom in Toronto with shaker cabinets, white cabinets, a japanese tub, a curbless shower, a two-piece toilet, white tile, mosaic tile, multi-coloured walls, porcelain floors, a drop-in sink, quartzite benchtops, multi-coloured floor, a hinged shower door, multi-coloured benchtops, a niche, a single vanity and a floating vanity.

"Victoria Point" farmhouse barn home by Yankee Barn Homes, customized by Paul Dierkes, Architect. Primary bathroom with open beamed ceiling. Floating double vanity of black marble. Walls of subway tile.
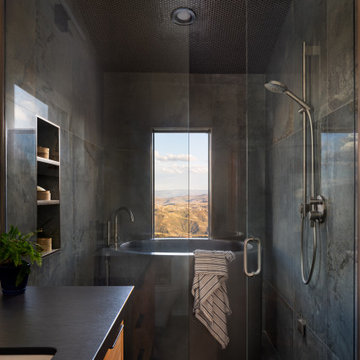
Mid-sized modern master bathroom in Salt Lake City with flat-panel cabinets, light wood cabinets, a japanese tub, a curbless shower, gray tile, porcelain tile, porcelain floors, an undermount sink, onyx benchtops, grey floor, a hinged shower door, black benchtops, a single vanity and a floating vanity.
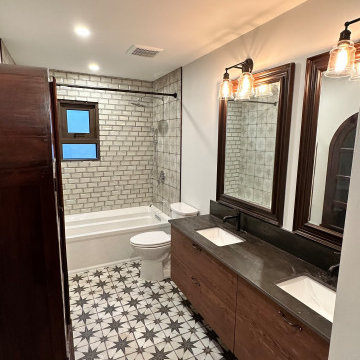
Main bathroom in a 1982 Vancouver Special house. Completely gutted, new window, floating double sink, 6' tub, rainhead shower.
Photo of a mid-sized traditional master bathroom in Vancouver with flat-panel cabinets, beige cabinets, a japanese tub, a shower/bathtub combo, a two-piece toilet, black and white tile, ceramic tile, white walls, ceramic floors, an undermount sink, engineered quartz benchtops, black floor, a shower curtain, black benchtops, a double vanity and a floating vanity.
Photo of a mid-sized traditional master bathroom in Vancouver with flat-panel cabinets, beige cabinets, a japanese tub, a shower/bathtub combo, a two-piece toilet, black and white tile, ceramic tile, white walls, ceramic floors, an undermount sink, engineered quartz benchtops, black floor, a shower curtain, black benchtops, a double vanity and a floating vanity.
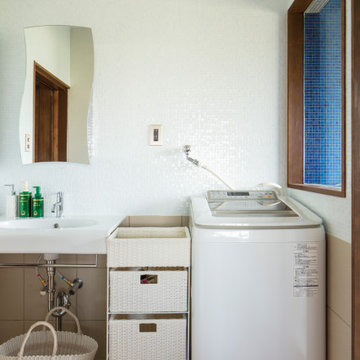
洗面脱衣には、浴室とは対照的な白のベネチアンガラスのタイルを使用しました。同じ種類のタイルを使用した理由は、浴室との一体感を出すため、ガラス面を多用しており、「素材感の統一」を図りたかったのと、できるだけ清潔感の溢れる空間としたかったためです。
Traditional master bathroom in Nagoya with white cabinets, a japanese tub, an alcove shower, blue tile, glass tile, a wall-mount sink, a hinged shower door, a single vanity and a floating vanity.
Traditional master bathroom in Nagoya with white cabinets, a japanese tub, an alcove shower, blue tile, glass tile, a wall-mount sink, a hinged shower door, a single vanity and a floating vanity.
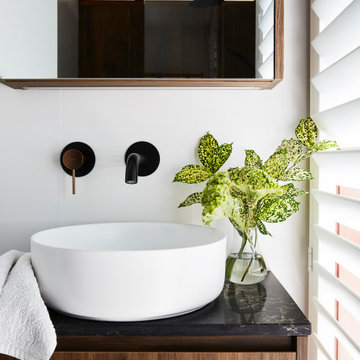
Inspiration for a mid-sized asian bathroom in Sydney with flat-panel cabinets, medium wood cabinets, a japanese tub, an open shower, ceramic tile, ceramic floors, engineered quartz benchtops, black benchtops, a single vanity and a floating vanity.
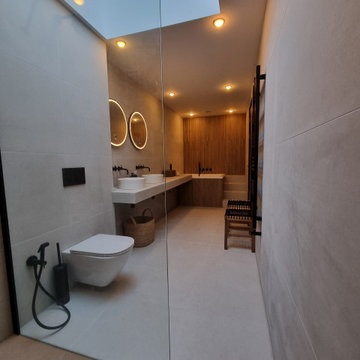
A Luxury and spacious Primary en-suite renovation with a Japanses bath, a walk in shower with shower seat and double sink floating vanity, in a simple Scandinavian design with warm wood tones to add warmth and richness.
Bathroom Design Ideas with a Japanese Tub and a Floating Vanity
5