Bathroom Design Ideas with a Japanese Tub and a Hinged Shower Door
Refine by:
Budget
Sort by:Popular Today
61 - 80 of 660 photos
Item 1 of 3
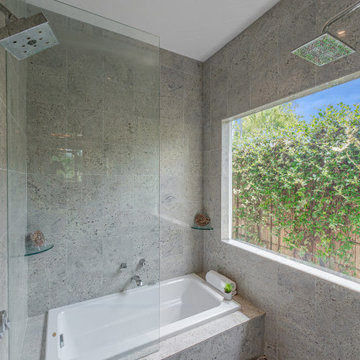
The shower is equipped with dual heads and huge window- this design adds to that resort style feeling. Lot's of light!
Photo of a small eclectic master wet room bathroom in Houston with a japanese tub, gray tile, stone slab, grey walls, slate floors, an integrated sink, grey floor, a hinged shower door, grey benchtops, a niche and a double vanity.
Photo of a small eclectic master wet room bathroom in Houston with a japanese tub, gray tile, stone slab, grey walls, slate floors, an integrated sink, grey floor, a hinged shower door, grey benchtops, a niche and a double vanity.

Custom Surface Solutions (www.css-tile.com) - Owner Craig Thompson (512) 430-1215. This project shows a complete Master Bathroom remodel with before, during and after pictures. Master Bathroom features a Japanese soaker tub, enlarged shower with 4 1/2" x 12" white subway tile on walls, niche and celling., dark gray 2" x 2" shower floor tile with Schluter tiled drain, floor to ceiling shower glass, and quartz waterfall knee wall cap with integrated seat and curb cap. Floor has dark gray 12" x 24" tile on Schluter heated floor and same tile on tub wall surround with wall niche. Shower, tub and vanity plumbing fixtures and accessories are Delta Champagne Bronze. Vanity is custom built with quartz countertop and backsplash, undermount oval sinks, wall mounted faucets, wood framed mirrors and open wall medicine cabinet.
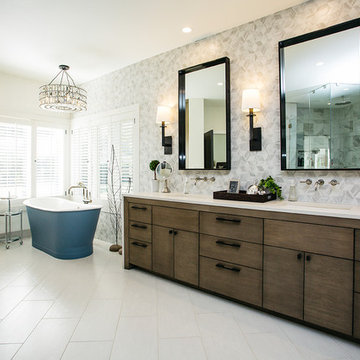
Beautiful custom bathroom vanity and cabinets.
This is an example of a large contemporary master bathroom in Portland with flat-panel cabinets, brown cabinets, a japanese tub, a curbless shower, a two-piece toilet, white walls, an undermount sink, engineered quartz benchtops, grey floor, a hinged shower door, white benchtops, a double vanity and a built-in vanity.
This is an example of a large contemporary master bathroom in Portland with flat-panel cabinets, brown cabinets, a japanese tub, a curbless shower, a two-piece toilet, white walls, an undermount sink, engineered quartz benchtops, grey floor, a hinged shower door, white benchtops, a double vanity and a built-in vanity.
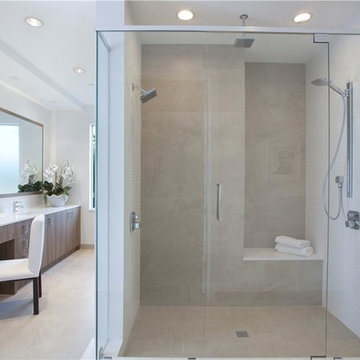
Mid-sized contemporary master bathroom in New York with flat-panel cabinets, light wood cabinets, a japanese tub, an alcove shower, white walls, travertine floors, beige floor and a hinged shower door.
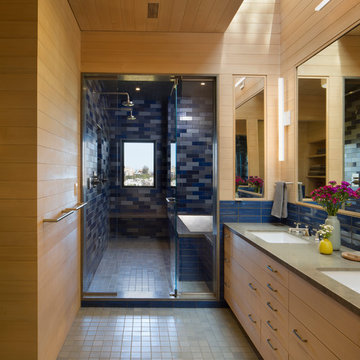
Designer: MODtage Design /
Photographer: Paul Dyer
Large transitional master bathroom in San Francisco with flat-panel cabinets, light wood cabinets, a japanese tub, a double shower, multi-coloured walls, ceramic floors, a drop-in sink, limestone benchtops, blue floor and a hinged shower door.
Large transitional master bathroom in San Francisco with flat-panel cabinets, light wood cabinets, a japanese tub, a double shower, multi-coloured walls, ceramic floors, a drop-in sink, limestone benchtops, blue floor and a hinged shower door.
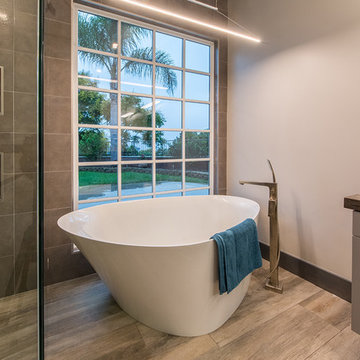
Design ideas for a large contemporary master bathroom in San Diego with flat-panel cabinets, grey cabinets, a japanese tub, an open shower, grey walls, laminate floors, an undermount sink, marble benchtops, brown floor, a hinged shower door and brown benchtops.

This is an example of a mid-sized contemporary master bathroom in Toronto with flat-panel cabinets, light wood cabinets, a japanese tub, a corner shower, a bidet, beige tile, porcelain tile, white walls, light hardwood floors, a vessel sink, engineered quartz benchtops, beige floor, a hinged shower door, beige benchtops, an enclosed toilet, a double vanity and a floating vanity.
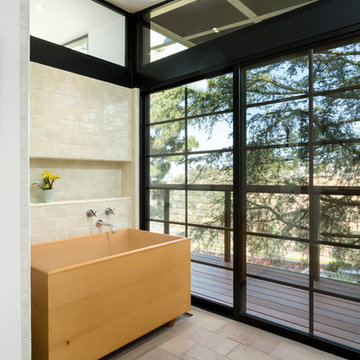
Hinoki soaking tub with access to balcony overlooking canyon. Waterworks "Arroyo" tile in Shoal color were used at all wet wall locations. Photo by Clark Dugger
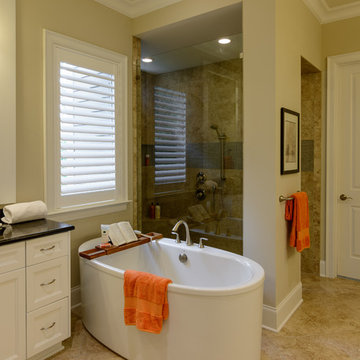
Photo by Norman McClave / Spacious Images
Design ideas for a mid-sized contemporary master bathroom in Charlotte with recessed-panel cabinets, white cabinets, a japanese tub, a corner shower, beige tile, yellow walls and a hinged shower door.
Design ideas for a mid-sized contemporary master bathroom in Charlotte with recessed-panel cabinets, white cabinets, a japanese tub, a corner shower, beige tile, yellow walls and a hinged shower door.
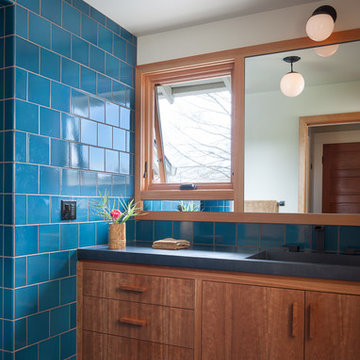
A poky upstairs layout becomes a spacious master suite, complete with a Japanese soaking tub to warm up in the long, wet months of the Pacific Northwest. The master bath now contains a central space for the vanity, a “wet room” with shower and an "ofuro" soaking tub, and a private toilet room.
Photos by Laurie Black
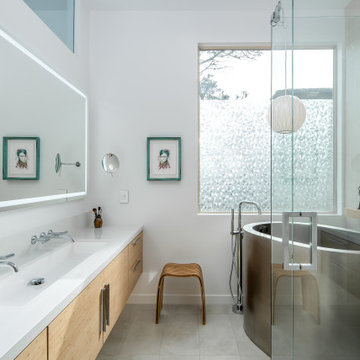
This master bath retreat combines matte stainless fixtures and accents with natural bamboo cabinets creating a space full of interest. The cabinets are wall hung which opens the floor space, making the room feel bigger. The Japanese stainless soaking tub was chosen for both the unique metal finish, as well as the special size, fitting perfectly in this small space. The shower pan mirrors the tub, by using stainless steel mosaic tiles. The shower wall tile wraps into the toilet room, bringing in floor to ceiling interest and texture. A trough sink allows for two faucets, while keeping the counter free from the visual clutter of two separate sinks in this small space.
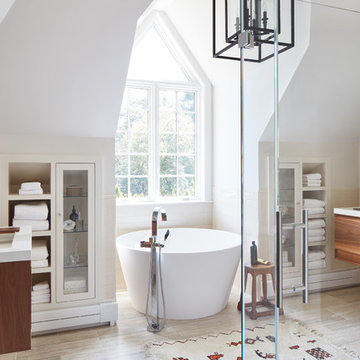
Upon moving to a new home, this couple chose to convert two small guest baths into one large luxurious space including a Japanese soaking tub and custom glass shower with rainfall spout. Two floating vanities in a walnut finish topped with composite countertops and integrated sinks flank each wall. Due to the pitched walls, Barbara worked with both an industrial designer and mirror manufacturer to design special clips to mount the vanity mirrors, creating a unique and modern solution in a challenging space.
The mix of travertine floor tiles with glossy cream wainscotting tiles creates a warm and inviting feel in this bathroom. Glass fronted shelving built into the eaves offers extra storage for towels and accessories. A oil-rubbed bronze finish lantern hangs from the dramatic ceiling while matching finish sconces add task lighting to the vanity areas.
This project was featured in Boston Magazine Home Design section entitiled "Spaces: Bathing Beauty" in the March 2018 issue. Click here for a link to the article:
https://www.bostonmagazine.com/property/2018/03/27/elza-b-design-bathroom-transformation/
Photography: Jared Kuzia
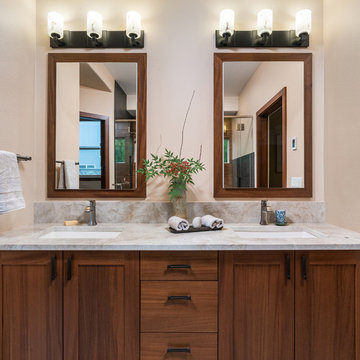
When our client wanted the design of their master bath to honor their Japanese heritage and emulate a Japanese bathing experience, they turned to us. They had very specific needs and ideas they needed help with — including blending Japanese design elements with their traditional Northwest-style home. The shining jewel of the project? An Ofuro soaking tub where the homeowners could relax, contemplate and meditate.
To learn more about this project visit our website:
https://www.neilkelly.com/blog/project_profile/japanese-inspired-spa/
To learn more about Neil Kelly Design Builder, Byron Kellar:
https://www.neilkelly.com/designers/byron_kellar/

After we reconfigure the master bath walls, we move the shower and change its walls to glass to allow natural light to flow throughout the space.
Photo of a large modern master bathroom in Miami with recessed-panel cabinets, white cabinets, a japanese tub, a double shower, white tile, marble, white walls, marble floors, an undermount sink, marble benchtops, white floor, a hinged shower door, white benchtops, a shower seat, a double vanity and a built-in vanity.
Photo of a large modern master bathroom in Miami with recessed-panel cabinets, white cabinets, a japanese tub, a double shower, white tile, marble, white walls, marble floors, an undermount sink, marble benchtops, white floor, a hinged shower door, white benchtops, a shower seat, a double vanity and a built-in vanity.
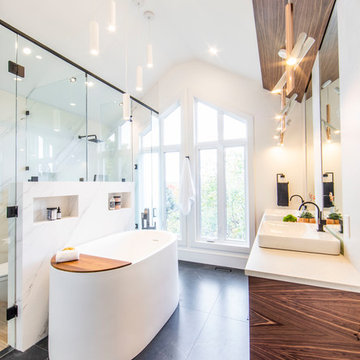
Aia photography
Design ideas for a large modern master bathroom in Toronto with flat-panel cabinets, medium wood cabinets, a japanese tub, a curbless shower, a bidet, white tile, porcelain tile, white walls, porcelain floors, a vessel sink, engineered quartz benchtops, black floor, a hinged shower door and white benchtops.
Design ideas for a large modern master bathroom in Toronto with flat-panel cabinets, medium wood cabinets, a japanese tub, a curbless shower, a bidet, white tile, porcelain tile, white walls, porcelain floors, a vessel sink, engineered quartz benchtops, black floor, a hinged shower door and white benchtops.
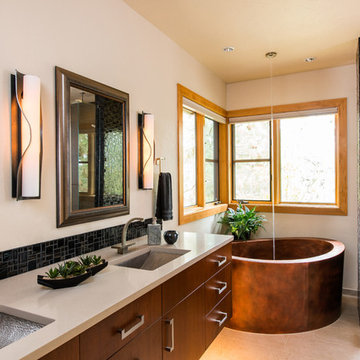
Steve Tague
Mid-sized contemporary master bathroom in Other with flat-panel cabinets, dark wood cabinets, a japanese tub, a corner shower, brown tile, porcelain tile, white walls, porcelain floors, an undermount sink, engineered quartz benchtops, beige floor and a hinged shower door.
Mid-sized contemporary master bathroom in Other with flat-panel cabinets, dark wood cabinets, a japanese tub, a corner shower, brown tile, porcelain tile, white walls, porcelain floors, an undermount sink, engineered quartz benchtops, beige floor and a hinged shower door.

Rodwin Architecture & Skycastle Homes
Location: Louisville, Colorado, USA
This 3,800 sf. modern farmhouse on Roosevelt Ave. in Louisville is lovingly called "Teddy Homesevelt" (AKA “The Ted”) by its owners. The ground floor is a simple, sunny open concept plan revolving around a gourmet kitchen, featuring a large island with a waterfall edge counter. The dining room is anchored by a bespoke Walnut, stone and raw steel dining room storage and display wall. The Great room is perfect for indoor/outdoor entertaining, and flows out to a large covered porch and firepit.
The homeowner’s love their photogenic pooch and the custom dog wash station in the mudroom makes it a delight to take care of her. In the basement there’s a state-of-the art media room, starring a uniquely stunning celestial ceiling and perfectly tuned acoustics. The rest of the basement includes a modern glass wine room, a large family room and a giant stepped window well to bring the daylight in.
The Ted includes two home offices: one sunny study by the foyer and a second larger one that doubles as a guest suite in the ADU above the detached garage.
The home is filled with custom touches: the wide plank White Oak floors merge artfully with the octagonal slate tile in the mudroom; the fireplace mantel and the Great Room’s center support column are both raw steel I-beams; beautiful Doug Fir solid timbers define the welcoming traditional front porch and delineate the main social spaces; and a cozy built-in Walnut breakfast booth is the perfect spot for a Sunday morning cup of coffee.
The two-story custom floating tread stair wraps sinuously around a signature chandelier, and is flooded with light from the giant windows. It arrives on the second floor at a covered front balcony overlooking a beautiful public park. The master bedroom features a fireplace, coffered ceilings, and its own private balcony. Each of the 3-1/2 bathrooms feature gorgeous finishes, but none shines like the master bathroom. With a vaulted ceiling, a stunningly tiled floor, a clean modern floating double vanity, and a glass enclosed “wet room” for the tub and shower, this room is a private spa paradise.
This near Net-Zero home also features a robust energy-efficiency package with a large solar PV array on the roof, a tight envelope, Energy Star windows, electric heat-pump HVAC and EV car chargers.
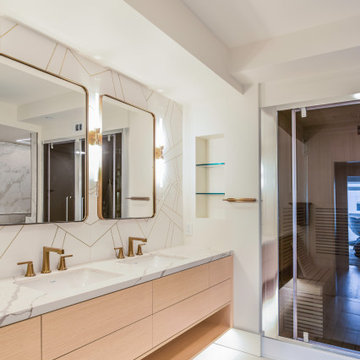
Inspiration for a mid-sized contemporary master wet room bathroom in Los Angeles with flat-panel cabinets, light wood cabinets, a japanese tub, a one-piece toilet, white tile, marble, white walls, porcelain floors, an undermount sink, engineered quartz benchtops, white floor, a hinged shower door, white benchtops, a double vanity and a floating vanity.
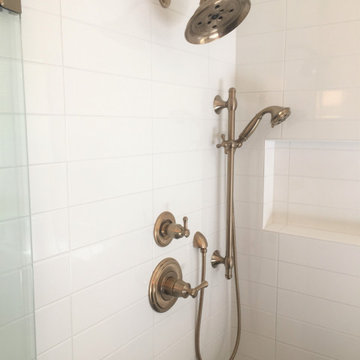
Custom Surface Solutions (www.css-tile.com) - Owner Craig Thompson (512) 430-1215. This project shows a complete Master Bathroom remodel with before, during and after pictures. Master Bathroom features a Japanese soaker tub, enlarged shower with 4 1/2" x 12" white subway tile on walls, niche and celling., dark gray 2" x 2" shower floor tile with Schluter tiled drain, floor to ceiling shower glass, and quartz waterfall knee wall cap with integrated seat and curb cap. Floor has dark gray 12" x 24" tile on Schluter heated floor and same tile on tub wall surround with wall niche. Shower, tub and vanity plumbing fixtures and accessories are Delta Champagne Bronze. Vanity is custom built with quartz countertop and backsplash, undermount oval sinks, wall mounted faucets, wood framed mirrors and open wall medicine cabinet.
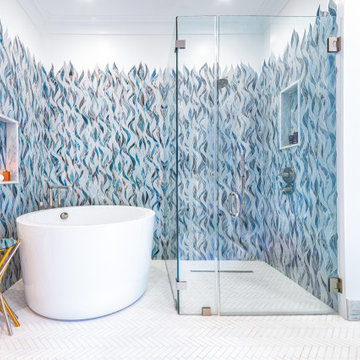
Mid-sized contemporary master bathroom in San Francisco with a japanese tub, a curbless shower, a wall-mount toilet, blue tile, glass tile, white walls, marble floors, an undermount sink, marble benchtops, white floor, a hinged shower door, a double vanity and a floating vanity.
Bathroom Design Ideas with a Japanese Tub and a Hinged Shower Door
4