Bathroom Design Ideas with a Japanese Tub and a Hinged Shower Door
Refine by:
Budget
Sort by:Popular Today
141 - 160 of 660 photos
Item 1 of 3
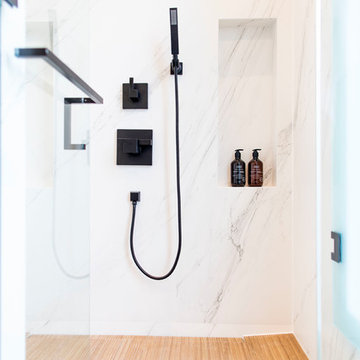
Aia photography
Design ideas for a large modern master bathroom in Toronto with flat-panel cabinets, medium wood cabinets, a japanese tub, a curbless shower, a bidet, white tile, porcelain tile, white walls, porcelain floors, a vessel sink, engineered quartz benchtops, black floor, a hinged shower door and white benchtops.
Design ideas for a large modern master bathroom in Toronto with flat-panel cabinets, medium wood cabinets, a japanese tub, a curbless shower, a bidet, white tile, porcelain tile, white walls, porcelain floors, a vessel sink, engineered quartz benchtops, black floor, a hinged shower door and white benchtops.
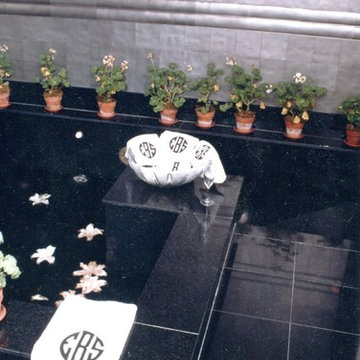
In glamorous fashion, a Japanese style bath is created with two different levels, suggesting a sense of grandness and luxury. An overlarge bathing pool with descending steps descend down into a pool large enough for four. Flanked by custom Frette towels in Art Deco typeface, the bath further illustrates the grace and grandesse of the time.
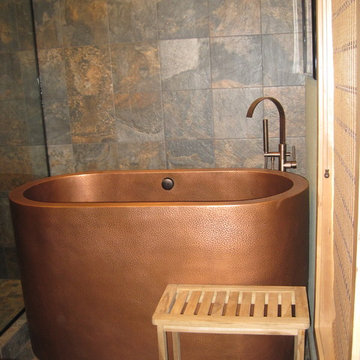
Inspiration for an asian 3/4 bathroom in Other with shaker cabinets, light wood cabinets, a japanese tub, a corner shower, slate, grey walls, slate floors, a vessel sink, granite benchtops, brown floor and a hinged shower door.
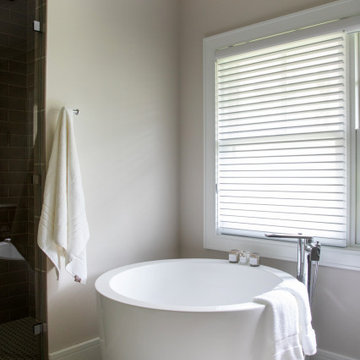
Large transitional master bathroom in Milwaukee with flat-panel cabinets, brown cabinets, a japanese tub, an alcove shower, white tile, ceramic tile, white walls, porcelain floors, an undermount sink, engineered quartz benchtops, white floor, a hinged shower door, white benchtops, an enclosed toilet, a double vanity and a built-in vanity.
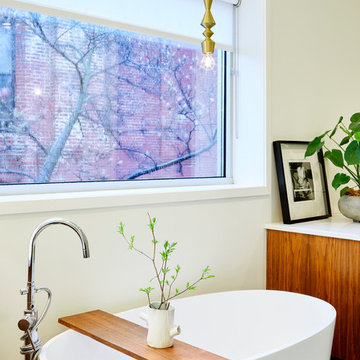
©Brett Bulthuis 2018
Photo of a mid-sized contemporary master bathroom in Chicago with dark wood cabinets, a japanese tub, an alcove shower, ceramic floors, soapstone benchtops and a hinged shower door.
Photo of a mid-sized contemporary master bathroom in Chicago with dark wood cabinets, a japanese tub, an alcove shower, ceramic floors, soapstone benchtops and a hinged shower door.
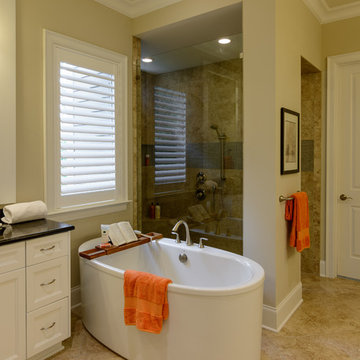
Photo by Norman McClave / Spacious Images
Design ideas for a mid-sized contemporary master bathroom in Charlotte with recessed-panel cabinets, white cabinets, a japanese tub, a corner shower, beige tile, yellow walls and a hinged shower door.
Design ideas for a mid-sized contemporary master bathroom in Charlotte with recessed-panel cabinets, white cabinets, a japanese tub, a corner shower, beige tile, yellow walls and a hinged shower door.
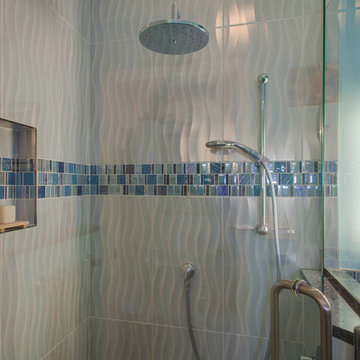
RE Home Photography, Marshall Sheppard
Photo of a mid-sized transitional 3/4 bathroom in Tampa with flat-panel cabinets, white cabinets, a japanese tub, a corner shower, a two-piece toilet, multi-coloured tile, mosaic tile, blue walls, marble floors, an undermount sink, granite benchtops, grey floor and a hinged shower door.
Photo of a mid-sized transitional 3/4 bathroom in Tampa with flat-panel cabinets, white cabinets, a japanese tub, a corner shower, a two-piece toilet, multi-coloured tile, mosaic tile, blue walls, marble floors, an undermount sink, granite benchtops, grey floor and a hinged shower door.
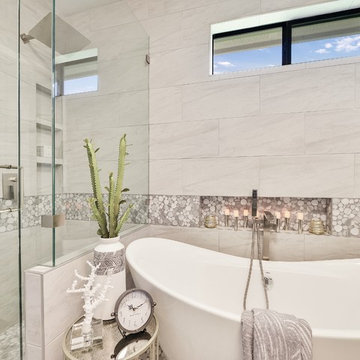
Design ideas for a modern master bathroom in Austin with beaded inset cabinets, grey cabinets, a japanese tub, a corner shower, a two-piece toilet, stone tile, grey walls, ceramic floors, an undermount sink, marble benchtops, multi-coloured floor, a hinged shower door and white benchtops.

Custom Surface Solutions (www.css-tile.com) - Owner Craig Thompson (512) 430-1215. This project shows a complete Master Bathroom remodel with before, during and after pictures. Master Bathroom features a Japanese soaker tub, enlarged shower with 4 1/2" x 12" white subway tile on walls, niche and celling., dark gray 2" x 2" shower floor tile with Schluter tiled drain, floor to ceiling shower glass, and quartz waterfall knee wall cap with integrated seat and curb cap. Floor has dark gray 12" x 24" tile on Schluter heated floor and same tile on tub wall surround with wall niche. Shower, tub and vanity plumbing fixtures and accessories are Delta Champagne Bronze. Vanity is custom built with quartz countertop and backsplash, undermount oval sinks, wall mounted faucets, wood framed mirrors and open wall medicine cabinet.

Rodwin Architecture & Skycastle Homes
Location: Louisville, Colorado, USA
This 3,800 sf. modern farmhouse on Roosevelt Ave. in Louisville is lovingly called "Teddy Homesevelt" (AKA “The Ted”) by its owners. The ground floor is a simple, sunny open concept plan revolving around a gourmet kitchen, featuring a large island with a waterfall edge counter. The dining room is anchored by a bespoke Walnut, stone and raw steel dining room storage and display wall. The Great room is perfect for indoor/outdoor entertaining, and flows out to a large covered porch and firepit.
The homeowner’s love their photogenic pooch and the custom dog wash station in the mudroom makes it a delight to take care of her. In the basement there’s a state-of-the art media room, starring a uniquely stunning celestial ceiling and perfectly tuned acoustics. The rest of the basement includes a modern glass wine room, a large family room and a giant stepped window well to bring the daylight in.
The Ted includes two home offices: one sunny study by the foyer and a second larger one that doubles as a guest suite in the ADU above the detached garage.
The home is filled with custom touches: the wide plank White Oak floors merge artfully with the octagonal slate tile in the mudroom; the fireplace mantel and the Great Room’s center support column are both raw steel I-beams; beautiful Doug Fir solid timbers define the welcoming traditional front porch and delineate the main social spaces; and a cozy built-in Walnut breakfast booth is the perfect spot for a Sunday morning cup of coffee.
The two-story custom floating tread stair wraps sinuously around a signature chandelier, and is flooded with light from the giant windows. It arrives on the second floor at a covered front balcony overlooking a beautiful public park. The master bedroom features a fireplace, coffered ceilings, and its own private balcony. Each of the 3-1/2 bathrooms feature gorgeous finishes, but none shines like the master bathroom. With a vaulted ceiling, a stunningly tiled floor, a clean modern floating double vanity, and a glass enclosed “wet room” for the tub and shower, this room is a private spa paradise.
This near Net-Zero home also features a robust energy-efficiency package with a large solar PV array on the roof, a tight envelope, Energy Star windows, electric heat-pump HVAC and EV car chargers.

Design ideas for an expansive asian master wet room bathroom in Salt Lake City with flat-panel cabinets, brown cabinets, a japanese tub, beige walls, porcelain floors, an undermount sink, quartzite benchtops, beige floor, a hinged shower door, beige benchtops, a double vanity and a built-in vanity.
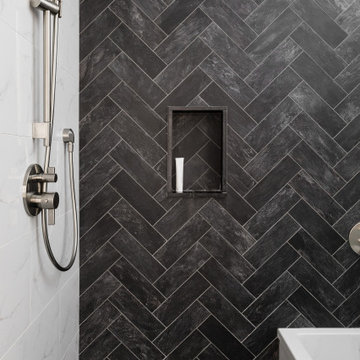
Design Principal: Justene Spaulding
Junior Designer: Keegan Espinola
Photography: Joyelle West
Inspiration for a mid-sized transitional master bathroom in Boston with flat-panel cabinets, light wood cabinets, a japanese tub, a two-piece toilet, beige tile, stone tile, beige walls, slate floors, an undermount sink, engineered quartz benchtops, black floor, a hinged shower door, white benchtops, a niche, a single vanity, a freestanding vanity and panelled walls.
Inspiration for a mid-sized transitional master bathroom in Boston with flat-panel cabinets, light wood cabinets, a japanese tub, a two-piece toilet, beige tile, stone tile, beige walls, slate floors, an undermount sink, engineered quartz benchtops, black floor, a hinged shower door, white benchtops, a niche, a single vanity, a freestanding vanity and panelled walls.
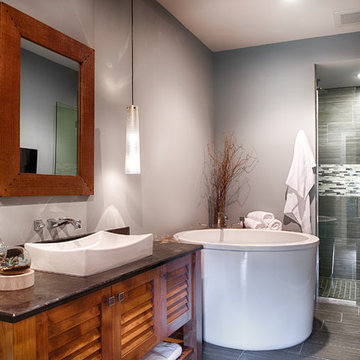
Scott Amundson
Mid-sized transitional 3/4 bathroom in Minneapolis with louvered cabinets, white cabinets, a japanese tub, an alcove shower, gray tile, porcelain tile, grey walls, porcelain floors, a vessel sink, engineered quartz benchtops, grey floor and a hinged shower door.
Mid-sized transitional 3/4 bathroom in Minneapolis with louvered cabinets, white cabinets, a japanese tub, an alcove shower, gray tile, porcelain tile, grey walls, porcelain floors, a vessel sink, engineered quartz benchtops, grey floor and a hinged shower door.
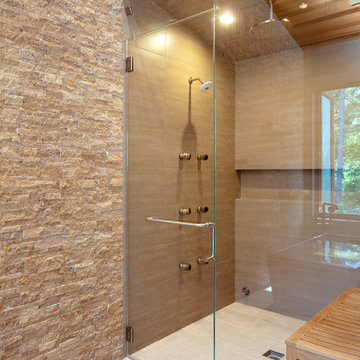
Malia Campbell Photography
Design ideas for a large country master bathroom in Seattle with flat-panel cabinets, medium wood cabinets, a japanese tub, a curbless shower, a wall-mount toilet, brown tile, porcelain tile, grey walls, porcelain floors, an undermount sink, engineered quartz benchtops, beige floor, a hinged shower door and green benchtops.
Design ideas for a large country master bathroom in Seattle with flat-panel cabinets, medium wood cabinets, a japanese tub, a curbless shower, a wall-mount toilet, brown tile, porcelain tile, grey walls, porcelain floors, an undermount sink, engineered quartz benchtops, beige floor, a hinged shower door and green benchtops.
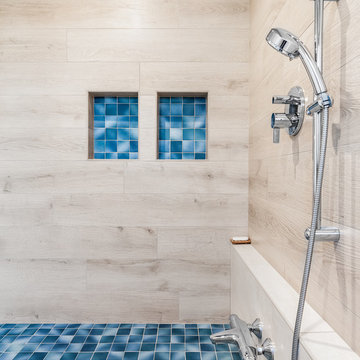
Jesse Beer Photography
Inspiration for a large transitional master bathroom in San Francisco with flat-panel cabinets, a japanese tub, a shower/bathtub combo, a two-piece toilet, beige tile, a vessel sink, a hinged shower door and blue benchtops.
Inspiration for a large transitional master bathroom in San Francisco with flat-panel cabinets, a japanese tub, a shower/bathtub combo, a two-piece toilet, beige tile, a vessel sink, a hinged shower door and blue benchtops.
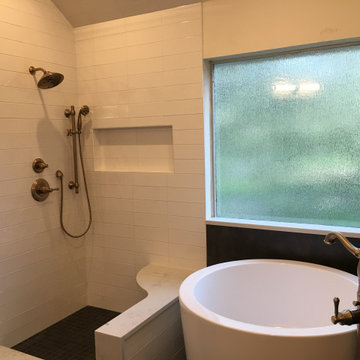
Inspiration for a mid-sized contemporary master bathroom in Austin with recessed-panel cabinets, medium wood cabinets, a japanese tub, a corner shower, a two-piece toilet, white tile, ceramic tile, white walls, porcelain floors, an undermount sink, engineered quartz benchtops, black floor, a hinged shower door and white benchtops.
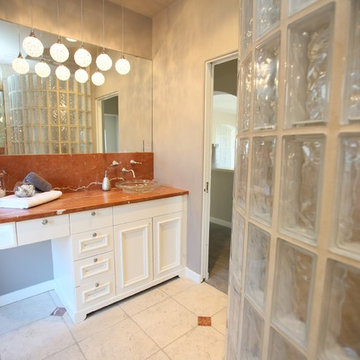
Radiant heated floors, enameled white cabinets, new pendant crystal lighting, Japanese Ofuro Tub
Inspiration for a large transitional master bathroom in Minneapolis with white cabinets, a japanese tub, an open shower, a one-piece toilet, mirror tile, grey walls, a vessel sink and a hinged shower door.
Inspiration for a large transitional master bathroom in Minneapolis with white cabinets, a japanese tub, an open shower, a one-piece toilet, mirror tile, grey walls, a vessel sink and a hinged shower door.
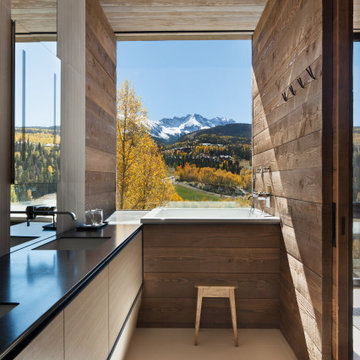
Design ideas for a country bathroom in Denver with flat-panel cabinets, beige cabinets, a japanese tub, a curbless shower, a wall-mount toilet, porcelain tile, brown walls, porcelain floors, an undermount sink, stainless steel benchtops, beige floor, a hinged shower door, black benchtops, a shower seat, a double vanity, a floating vanity, wood, wood walls and white tile.
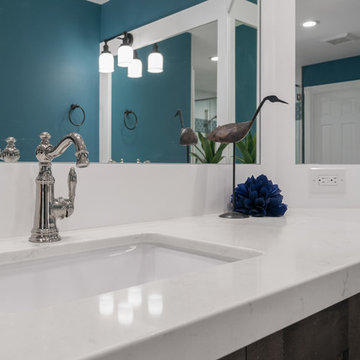
This stunning master bathroom takes the cake. Complete with a makeup desk, linen closet, full shower, and Japanese style bathtub, this Master Suite has it all!
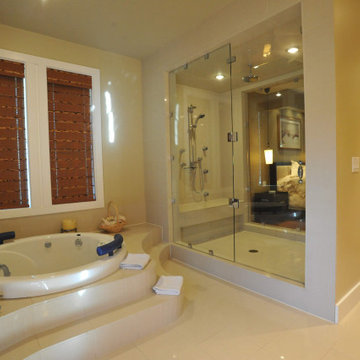
Expansive asian master wet room bathroom in Vancouver with a japanese tub, a one-piece toilet, porcelain floors, an undermount sink, quartzite benchtops, beige floor, a hinged shower door, an enclosed toilet, a double vanity and a built-in vanity.
Bathroom Design Ideas with a Japanese Tub and a Hinged Shower Door
8