Bathroom Design Ideas with a Japanese Tub and a Shower/Bathtub Combo
Refine by:
Budget
Sort by:Popular Today
21 - 40 of 178 photos
Item 1 of 3
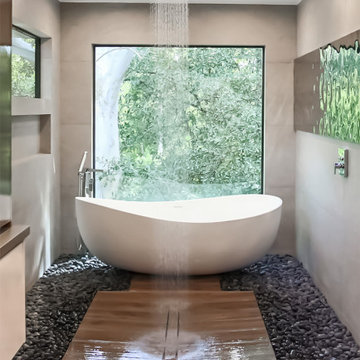
Inspiration for a large modern bathroom in Houston with flat-panel cabinets, a japanese tub, a shower/bathtub combo, a wall-mount toilet, beige tile, pebble tile floors, a vessel sink, quartzite benchtops, an open shower, grey benchtops, a niche, a double vanity and a floating vanity.
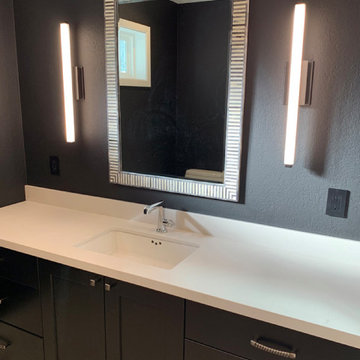
Inspiration for a mid-sized transitional master bathroom in San Francisco with flat-panel cabinets, black cabinets, a japanese tub, a shower/bathtub combo, a shower curtain, a single vanity and a built-in vanity.
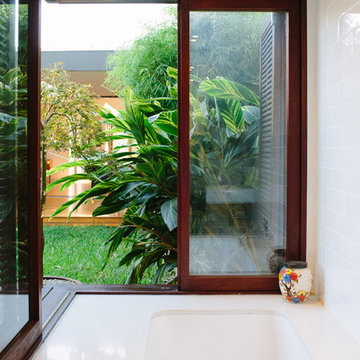
Ann-Louise Buck
This is an example of a contemporary bathroom in Sydney with a japanese tub, a shower/bathtub combo, white tile, white walls and a wall-mount sink.
This is an example of a contemporary bathroom in Sydney with a japanese tub, a shower/bathtub combo, white tile, white walls and a wall-mount sink.
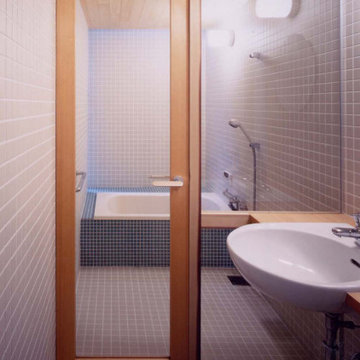
Photo of a small modern master bathroom in Other with open cabinets, white cabinets, a japanese tub, a shower/bathtub combo, a one-piece toilet, white tile, porcelain tile, white walls, light hardwood floors, a drop-in sink, wood benchtops, beige floor, a hinged shower door, beige benchtops, a single vanity and a built-in vanity.
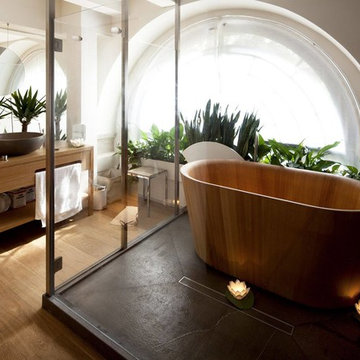
Photo of a mid-sized asian master bathroom in Other with medium wood cabinets, a japanese tub, a shower/bathtub combo, medium hardwood floors, a vessel sink, wood benchtops, flat-panel cabinets and white walls.
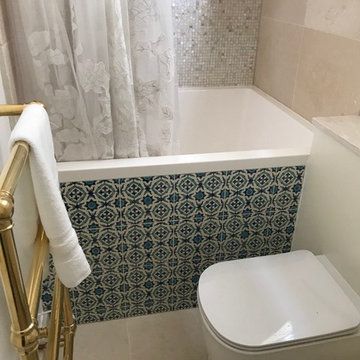
Sara Levy
Inspiration for a small mediterranean kids bathroom in London with raised-panel cabinets, beige cabinets, a japanese tub, a shower/bathtub combo, a wall-mount toilet, beige tile, ceramic tile, beige walls, ceramic floors, an integrated sink, solid surface benchtops, beige floor and a shower curtain.
Inspiration for a small mediterranean kids bathroom in London with raised-panel cabinets, beige cabinets, a japanese tub, a shower/bathtub combo, a wall-mount toilet, beige tile, ceramic tile, beige walls, ceramic floors, an integrated sink, solid surface benchtops, beige floor and a shower curtain.
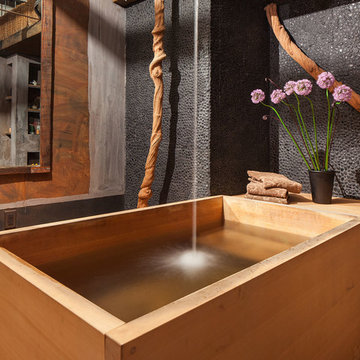
Inspiration for an asian bathroom in Portland with a japanese tub and a shower/bathtub combo.
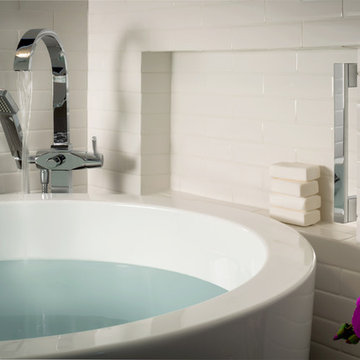
Photographer: Scott Hargis Photo
Inspiration for a small modern bathroom in Los Angeles with a japanese tub, a shower/bathtub combo, white tile, porcelain tile, white walls and limestone floors.
Inspiration for a small modern bathroom in Los Angeles with a japanese tub, a shower/bathtub combo, white tile, porcelain tile, white walls and limestone floors.
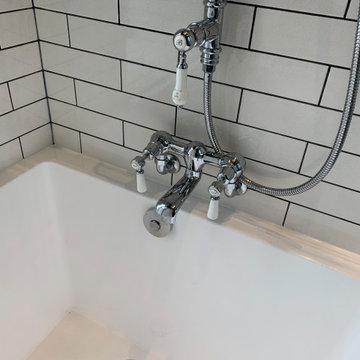
This is an example of a traditional kids bathroom in Glasgow with a japanese tub, a shower/bathtub combo, a two-piece toilet and a hinged shower door.
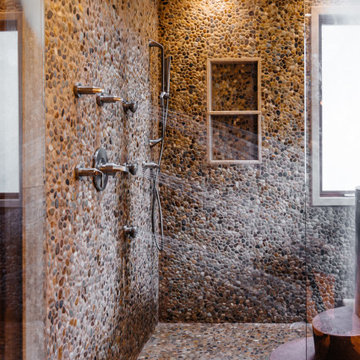
Photo of a modern master bathroom in Nashville with furniture-like cabinets, medium wood cabinets, a japanese tub, a shower/bathtub combo, a wall-mount toilet, gray tile, pebble tile, grey walls, medium hardwood floors, a vessel sink, marble benchtops, brown floor, a hinged shower door, yellow benchtops, a niche, a double vanity, a built-in vanity and decorative wall panelling.
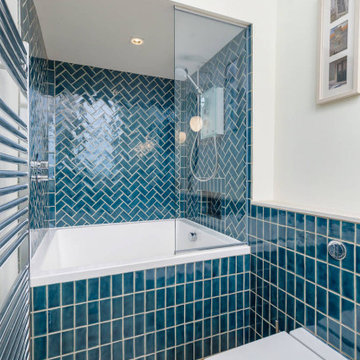
Small contemporary bathroom in Edinburgh with a japanese tub, a shower/bathtub combo, a wall-mount toilet, blue tile, ceramic tile, blue walls, porcelain floors, limestone benchtops, beige floor and white benchtops.
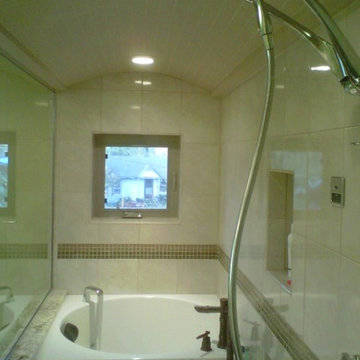
Steam shower with a Japanese tub is just what a person needs after a hard day at work. This beautiful tile shower boasts a barrel ceiling of mosaic tile and mosaic glass accent. Granite on the seat and threshold make a nice finish for this master suite addition.
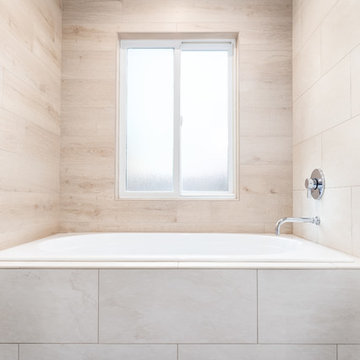
Jesse Beer Photography
Large transitional master bathroom in San Francisco with flat-panel cabinets, a japanese tub, a shower/bathtub combo, a two-piece toilet, beige tile, a vessel sink, a hinged shower door and blue benchtops.
Large transitional master bathroom in San Francisco with flat-panel cabinets, a japanese tub, a shower/bathtub combo, a two-piece toilet, beige tile, a vessel sink, a hinged shower door and blue benchtops.
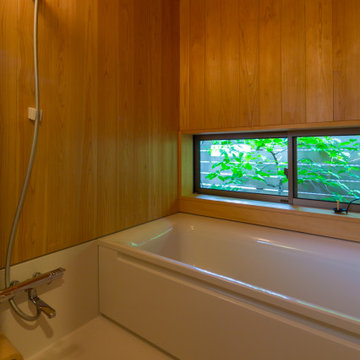
浴室は、壁と天井をサワラで仕上げ、木の香りを楽しめます。 窓の向こうには塀と庇で囲われた坪庭を設え、窓を開けて半露天風呂気分も楽しんでいます。
Photo of a small modern master bathroom in Other with open cabinets, beige cabinets, a japanese tub, a shower/bathtub combo, beige walls, a drop-in sink, wood benchtops, white floor, an open shower, beige benchtops, a single vanity, a built-in vanity, wood and wood walls.
Photo of a small modern master bathroom in Other with open cabinets, beige cabinets, a japanese tub, a shower/bathtub combo, beige walls, a drop-in sink, wood benchtops, white floor, an open shower, beige benchtops, a single vanity, a built-in vanity, wood and wood walls.
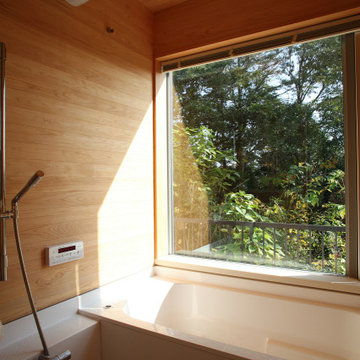
ハーフユニットバスで、壁と天井ヒノキ板張りとなっています。ハーフユニットバスなので、大きな窓にすることが可能で、林に面していてプライバシーも保てる浴室となっています。
This is an example of a small asian master bathroom in Tokyo Suburbs with a japanese tub, a shower/bathtub combo, brown tile, brown walls, white floor and an open shower.
This is an example of a small asian master bathroom in Tokyo Suburbs with a japanese tub, a shower/bathtub combo, brown tile, brown walls, white floor and an open shower.
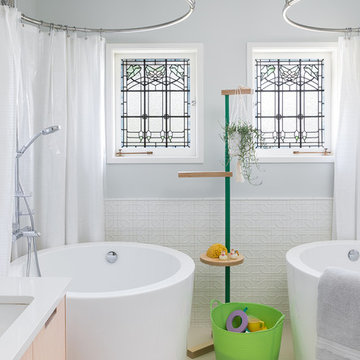
Photo by: Haris Kenjar
This is an example of a scandinavian kids bathroom in Seattle with flat-panel cabinets, light wood cabinets, a japanese tub, a shower/bathtub combo, white tile, ceramic tile, porcelain floors, an undermount sink, solid surface benchtops, a shower curtain, white benchtops, grey walls and beige floor.
This is an example of a scandinavian kids bathroom in Seattle with flat-panel cabinets, light wood cabinets, a japanese tub, a shower/bathtub combo, white tile, ceramic tile, porcelain floors, an undermount sink, solid surface benchtops, a shower curtain, white benchtops, grey walls and beige floor.

Small eclectic master bathroom in Seattle with flat-panel cabinets, dark wood cabinets, a japanese tub, a shower/bathtub combo, a one-piece toilet, black tile, porcelain tile, black walls, slate floors, a drop-in sink, engineered quartz benchtops, grey floor, an open shower, grey benchtops, an enclosed toilet, a single vanity, a freestanding vanity and wood walls.
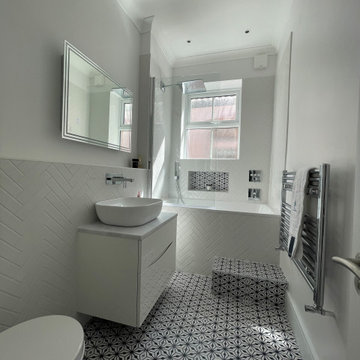
We wanted to take away the narrow, long feel of this bathroom and brighten it up. We moved the bath to the end of the room and used this beautiful herringbone tile to add detail and warmth.

This Scripps Ranch master bathroom remodel is a perfect example of smart spatial planning. While not large in size, the design features within pack a big punch. The double vanity features lighted mirrors and a tower cabinet that maximizes storage options, using vertical space to define each sink area, while creating a discreet storage solution for personal items without taking up counter space. The enclosed walk-in shower with modern soaking tub affords the best of both worlds - you can soak your troubles away and rinse off in the shower without tracking water across the bathroom floor. What do you love about this remodel?
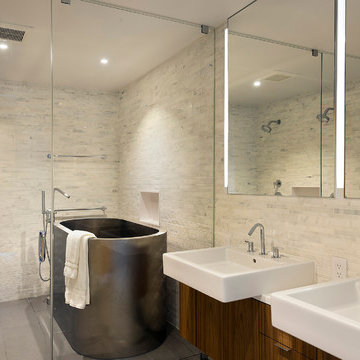
Design ideas for a mid-sized contemporary master bathroom in DC Metro with flat-panel cabinets, medium wood cabinets, a japanese tub, a shower/bathtub combo, stone tile, porcelain floors, a wall-mount sink and engineered quartz benchtops.
Bathroom Design Ideas with a Japanese Tub and a Shower/Bathtub Combo
2

