Bathroom Design Ideas with a Japanese Tub and a Two-piece Toilet
Refine by:
Budget
Sort by:Popular Today
61 - 80 of 439 photos
Item 1 of 3
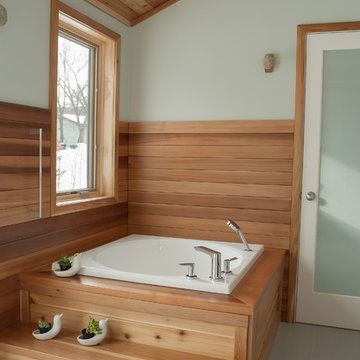
Darcy Boentje Photography
Design ideas for a small contemporary bathroom in Minneapolis with a japanese tub, gray tile, porcelain tile, grey walls, porcelain floors and a two-piece toilet.
Design ideas for a small contemporary bathroom in Minneapolis with a japanese tub, gray tile, porcelain tile, grey walls, porcelain floors and a two-piece toilet.
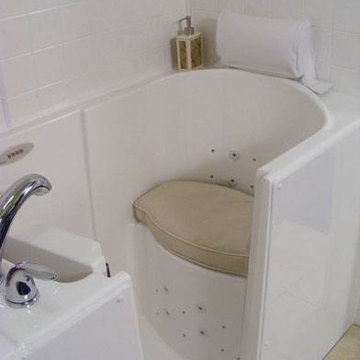
Design ideas for a mid-sized traditional 3/4 bathroom in Other with a japanese tub, a shower/bathtub combo, a two-piece toilet, black tile, gray tile, white tile, subway tile, grey walls, marble floors, a pedestal sink, white floor and a hinged shower door.
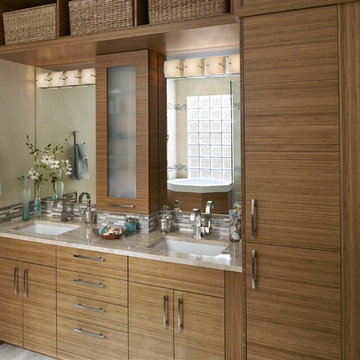
Renovated bath provides a relaxed spa experience with personal Japanese soaking tub and large walk-in shower with Teak bench. Bamboo cabinetry provides an abundance of storage and continues the Asian design theme. Ron Ruscio Photography
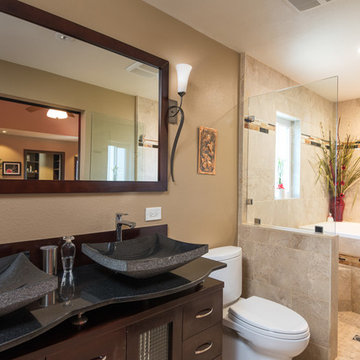
This Master Bathroom, Bedroom and Closet remodel was inspired with Asian fusion. Our client requested her space be a zen, peaceful retreat. This remodel Incorporated all the desired wished of our client down to the smallest detail. A nice soaking tub and walk shower was put into the bathroom along with an dark vanity and vessel sinks. The bedroom was painted with warm inviting paint and the closet had cabinets and shelving built in. This space is the epitome of zen.
Scott Basile, Basile Photography
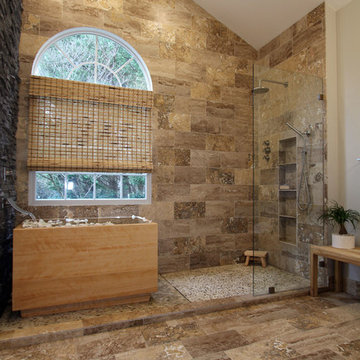
The detailed plans for this bathroom can be purchased here: https://www.changeyourbathroom.com/shop/healing-hinoki-bathroom-plans/
Custom Japanese Hinoki Ofuro Tub, travertine shower with hidden drain, pebble stone shower floor. Atlanta bathroom
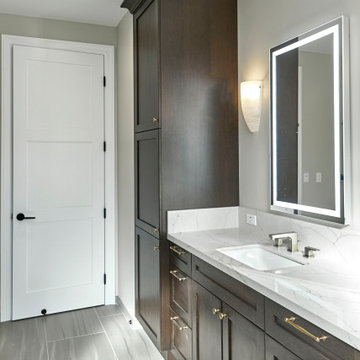
Design ideas for an expansive contemporary master bathroom in San Francisco with shaker cabinets, dark wood cabinets, a japanese tub, a curbless shower, a two-piece toilet, beige tile, pebble tile, grey walls, porcelain floors, an undermount sink, engineered quartz benchtops, beige floor, an open shower, grey benchtops, an enclosed toilet, a double vanity and a built-in vanity.
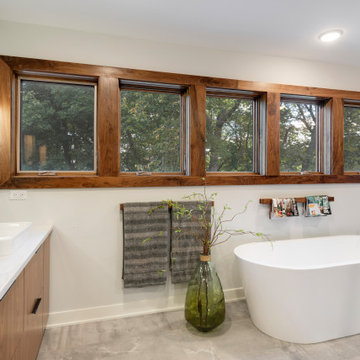
Large midcentury master bathroom in Minneapolis with flat-panel cabinets, dark wood cabinets, a japanese tub, a corner shower, a two-piece toilet, blue tile, porcelain tile, white walls, porcelain floors, an undermount sink, quartzite benchtops, grey floor, a hinged shower door, white benchtops, an enclosed toilet, a double vanity and a freestanding vanity.
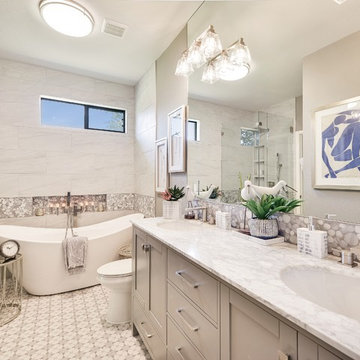
Design ideas for a modern master bathroom in Austin with beaded inset cabinets, grey cabinets, a japanese tub, a corner shower, a two-piece toilet, stone tile, grey walls, ceramic floors, an undermount sink, marble benchtops, multi-coloured floor, a hinged shower door and white benchtops.
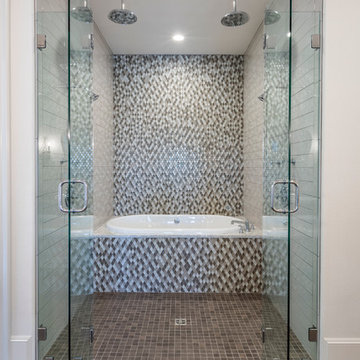
Master bathroom with his and hers vanities.
Inspiration for a mid-sized transitional master bathroom in Austin with shaker cabinets, white cabinets, a japanese tub, a double shower, a two-piece toilet, black tile, ceramic tile, white walls, ceramic floors, an undermount sink and granite benchtops.
Inspiration for a mid-sized transitional master bathroom in Austin with shaker cabinets, white cabinets, a japanese tub, a double shower, a two-piece toilet, black tile, ceramic tile, white walls, ceramic floors, an undermount sink and granite benchtops.
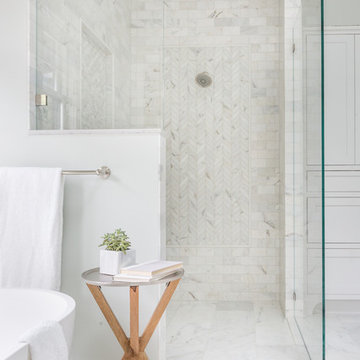
Lauren Edith Anderson Photography
Mid-sized arts and crafts master bathroom in San Francisco with shaker cabinets, white cabinets, a japanese tub, a curbless shower, a two-piece toilet, white tile, stone tile, blue walls, marble floors, an undermount sink and engineered quartz benchtops.
Mid-sized arts and crafts master bathroom in San Francisco with shaker cabinets, white cabinets, a japanese tub, a curbless shower, a two-piece toilet, white tile, stone tile, blue walls, marble floors, an undermount sink and engineered quartz benchtops.

"Victoria Point" farmhouse barn home by Yankee Barn Homes, customized by Paul Dierkes, Architect. Primary bathroom with open beamed ceiling. Floating double vanity of black marble. Japanese soaking tub. Walls of subway tile. Windows by Marvin.
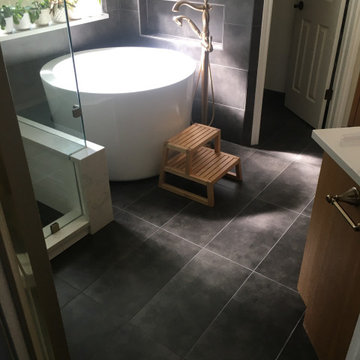
Design ideas for a mid-sized contemporary master bathroom in Austin with recessed-panel cabinets, medium wood cabinets, a japanese tub, a corner shower, a two-piece toilet, white tile, ceramic tile, white walls, porcelain floors, an undermount sink, engineered quartz benchtops, black floor, a hinged shower door and white benchtops.
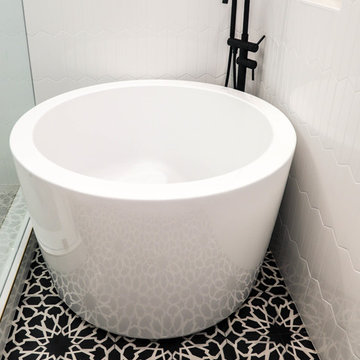
Los Angeles, CA - Complete Bathroom Remodel
Installation of floor, shower and backsplash tile, vanity and all plumbing and electrical requirements per the project.
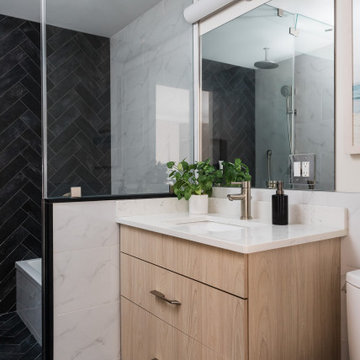
Design Principal: Justene Spaulding
Junior Designer: Keegan Espinola
Photography: Joyelle West
Mid-sized transitional master wet room bathroom in Boston with flat-panel cabinets, light wood cabinets, a japanese tub, a two-piece toilet, beige tile, stone tile, beige walls, slate floors, an undermount sink, engineered quartz benchtops, black floor, a hinged shower door, white benchtops, a niche, a single vanity and a freestanding vanity.
Mid-sized transitional master wet room bathroom in Boston with flat-panel cabinets, light wood cabinets, a japanese tub, a two-piece toilet, beige tile, stone tile, beige walls, slate floors, an undermount sink, engineered quartz benchtops, black floor, a hinged shower door, white benchtops, a niche, a single vanity and a freestanding vanity.
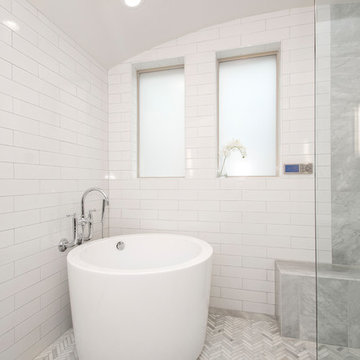
Our clients house was built in 2012, so it was not that outdated, it was just dark. The clients wanted to lighten the kitchen and create something that was their own, using more unique products. The master bath needed to be updated and they wanted the upstairs game room to be more functional for their family.
The original kitchen was very dark and all brown. The cabinets were stained dark brown, the countertops were a dark brown and black granite, with a beige backsplash. We kept the dark cabinets but lightened everything else. A new translucent frosted glass pantry door was installed to soften the feel of the kitchen. The main architecture in the kitchen stayed the same but the clients wanted to change the coffee bar into a wine bar, so we removed the upper cabinet door above a small cabinet and installed two X-style wine storage shelves instead. An undermount farm sink was installed with a 23” tall main faucet for more functionality. We replaced the chandelier over the island with a beautiful Arhaus Poppy large antique brass chandelier. Two new pendants were installed over the sink from West Elm with a much more modern feel than before, not to mention much brighter. The once dark backsplash was now a bright ocean honed marble mosaic 2”x4” a top the QM Calacatta Miel quartz countertops. We installed undercabinet lighting and added over-cabinet LED tape strip lighting to add even more light into the kitchen.
We basically gutted the Master bathroom and started from scratch. We demoed the shower walls, ceiling over tub/shower, demoed the countertops, plumbing fixtures, shutters over the tub and the wall tile and flooring. We reframed the vaulted ceiling over the shower and added an access panel in the water closet for a digital shower valve. A raised platform was added under the tub/shower for a shower slope to existing drain. The shower floor was Carrara Herringbone tile, accented with Bianco Venatino Honed marble and Metro White glossy ceramic 4”x16” tile on the walls. We then added a bench and a Kohler 8” rain showerhead to finish off the shower. The walk-in shower was sectioned off with a frameless clear anti-spot treated glass. The tub was not important to the clients, although they wanted to keep one for resale value. A Japanese soaker tub was installed, which the kids love! To finish off the master bath, the walls were painted with SW Agreeable Gray and the existing cabinets were painted SW Mega Greige for an updated look. Four Pottery Barn Mercer wall sconces were added between the new beautiful Distressed Silver leaf mirrors instead of the three existing over-mirror vanity bars that were originally there. QM Calacatta Miel countertops were installed which definitely brightened up the room!
Originally, the upstairs game room had nothing but a built-in bar in one corner. The clients wanted this to be more of a media room but still wanted to have a kitchenette upstairs. We had to remove the original plumbing and electrical and move it to where the new cabinets were. We installed 16’ of cabinets between the windows on one wall. Plank and Mill reclaimed barn wood plank veneers were used on the accent wall in between the cabinets as a backing for the wall mounted TV above the QM Calacatta Miel countertops. A kitchenette was installed to one end, housing a sink and a beverage fridge, so the clients can still have the best of both worlds. LED tape lighting was added above the cabinets for additional lighting. The clients love their updated rooms and feel that house really works for their family now.
Design/Remodel by Hatfield Builders & Remodelers | Photography by Versatile Imaging
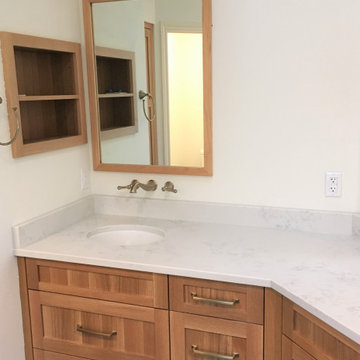
Custom Surface Solutions (www.css-tile.com) - Owner Craig Thompson (512) 430-1215. This project shows a complete Master Bathroom remodel with before, during and after pictures. Master Bathroom features a Japanese soaker tub, enlarged shower with 4 1/2" x 12" white subway tile on walls, niche and celling., dark gray 2" x 2" shower floor tile with Schluter tiled drain, floor to ceiling shower glass, and quartz waterfall knee wall cap with integrated seat and curb cap. Floor has dark gray 12" x 24" tile on Schluter heated floor and same tile on tub wall surround with wall niche. Shower, tub and vanity plumbing fixtures and accessories are Delta Champagne Bronze. Vanity is custom built with quartz countertop and backsplash, undermount oval sinks, wall mounted faucets, wood framed mirrors and open wall medicine cabinet.
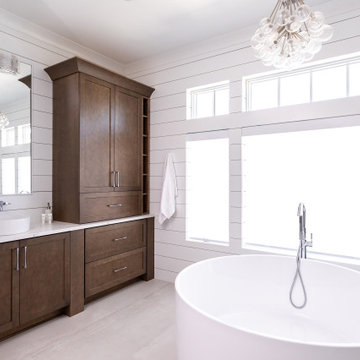
This brand new Beach House took 2 and half years to complete. The home owners art collection inspired the interior design. The artwork starts in the entry and continues down the hall to the 6 bedrooms.
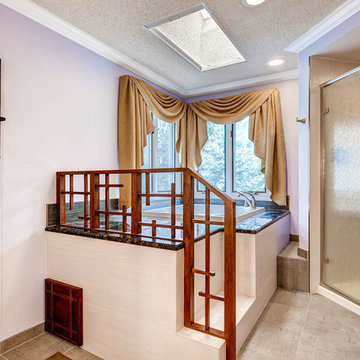
Custom cabinetry, mirror frames, trim and railing was built around the Asian inspired theme of this large spa-like master bath. A custom deck with custom railing was built to house the large Japanese soaker bath. The tub deck and countertops are a dramatic granite which compliments the cherry cabinetry and stone vessels.
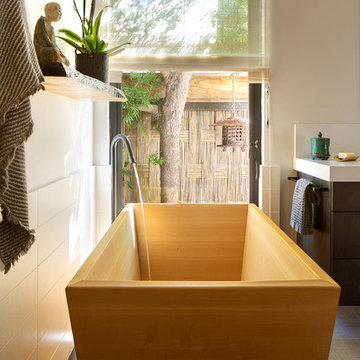
A traditional Japanese soaking tub made from Hinoki wood was selected as the focal point of the bathroom. It not only adds visual warmth to the space, but it infuses a cedar aroma into the air.
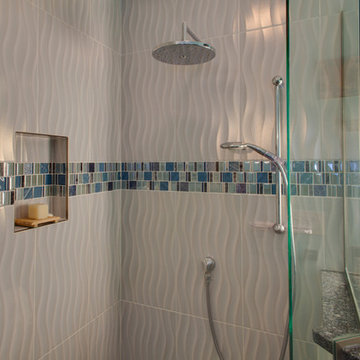
RE Home Photography, Marshall Sheppard
This is an example of a mid-sized tropical 3/4 bathroom in Tampa with flat-panel cabinets, white cabinets, a corner shower, multi-coloured tile, mosaic tile, blue walls, marble floors, an undermount sink, granite benchtops, grey floor, a hinged shower door, a japanese tub and a two-piece toilet.
This is an example of a mid-sized tropical 3/4 bathroom in Tampa with flat-panel cabinets, white cabinets, a corner shower, multi-coloured tile, mosaic tile, blue walls, marble floors, an undermount sink, granite benchtops, grey floor, a hinged shower door, a japanese tub and a two-piece toilet.
Bathroom Design Ideas with a Japanese Tub and a Two-piece Toilet
4