Bathroom Design Ideas with a Japanese Tub and a Two-piece Toilet
Refine by:
Budget
Sort by:Popular Today
121 - 140 of 439 photos
Item 1 of 3
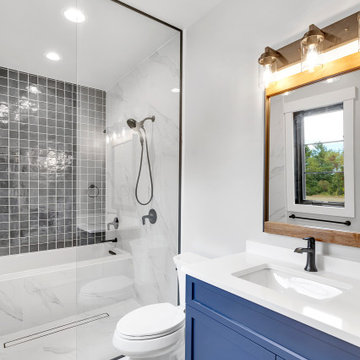
secondary bathroom
Inspiration for a large country kids wet room bathroom in Other with shaker cabinets, blue cabinets, a japanese tub, a two-piece toilet, white tile, white walls, ceramic floors, an undermount sink, engineered quartz benchtops, brown floor, a hinged shower door, white benchtops, a niche, a single vanity, a built-in vanity, vaulted and wood walls.
Inspiration for a large country kids wet room bathroom in Other with shaker cabinets, blue cabinets, a japanese tub, a two-piece toilet, white tile, white walls, ceramic floors, an undermount sink, engineered quartz benchtops, brown floor, a hinged shower door, white benchtops, a niche, a single vanity, a built-in vanity, vaulted and wood walls.
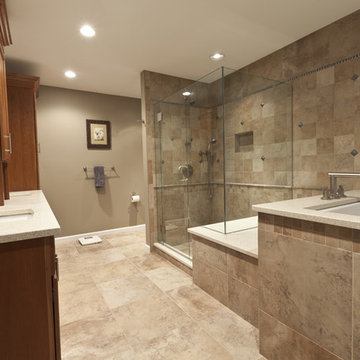
For those that are above-average in height, standard bathroom fixtures can be difficult to truly enjoy. For this homeowner a soaking tub with a water depth that would be near his shoulders was top priority. The solution was a square Japanese-style soaking tub with a built-in seat. The stepped details add function and also cascading interest to the space, with steps to enter the tub and a shower bench seat. This large master bathroom is also outfitted with loads of cabinetry for both him and her. However, the best feature of this room is the traditional detailing brought in by the tile pattern. The neutral, travertine-look tile is elevated to new heights by varying the sizing and installation and adding in delicate metallic accents.
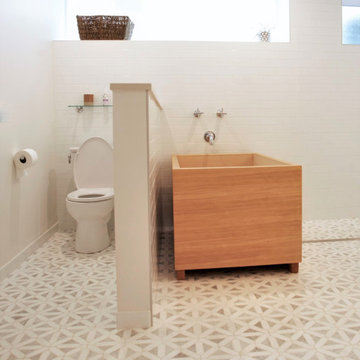
This is an example of a large transitional bathroom in Seattle with a japanese tub, a two-piece toilet, white tile, subway tile, white walls, porcelain floors and multi-coloured floor.
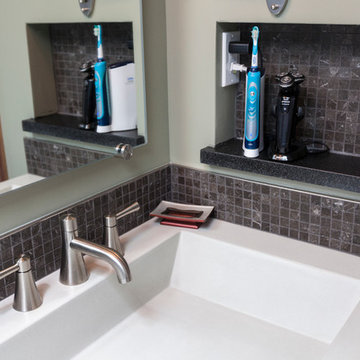
From the mis-matched cabinetry, to the floral wallpaper border, to the hot air balloon accent tiles, the former state of this master bathroom held no relationship to its laid-back bachelor owner. Inspired by his travels, his stays at luxury hotel suites and longing for zen appeal, the homeowner called in designer Rachel Peterson of Simply Baths, Inc. to help him overhaul the room. Removing walls to open up the space and adding a calming neutral grey palette left the space uninterrupted, modern and fresh. To make better use of this 9x9 bathroom, the walk-in shower and Japanese soaking tub share the same space & create the perfect opportunity for a textured, tiled accent wall. Meanwhile, the custom concrete sink offers just the right amount of industrial edge. The end result is a better compliment to the homeowner and his lifestyle & gives the term "man cave" a whole new meaning.
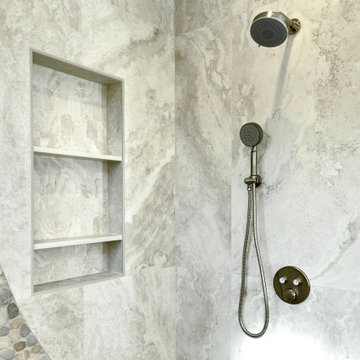
Expansive contemporary master bathroom in San Francisco with shaker cabinets, dark wood cabinets, a japanese tub, a curbless shower, a two-piece toilet, beige tile, pebble tile, grey walls, porcelain floors, an undermount sink, engineered quartz benchtops, beige floor, an open shower, grey benchtops, an enclosed toilet, a double vanity and a built-in vanity.
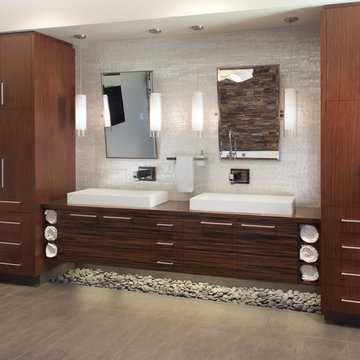
Master Bath with natural light. The house includes large cantilevered decks and and roof overhangs that cascade down the hillside lot and are anchored by a main stone clad tower element.
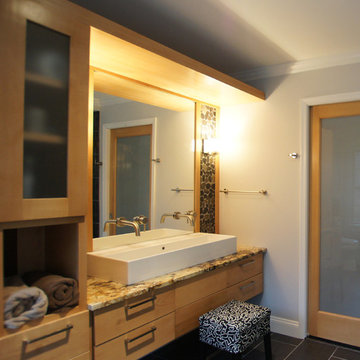
Japanese Soaking tub, Large Walk in Shower, Custom Vanity with make up bench, contemporary styling
Contemporary master bathroom in DC Metro with flat-panel cabinets, light wood cabinets, a japanese tub, a corner shower, a two-piece toilet, black tile, porcelain tile, beige walls, porcelain floors, an undermount sink and granite benchtops.
Contemporary master bathroom in DC Metro with flat-panel cabinets, light wood cabinets, a japanese tub, a corner shower, a two-piece toilet, black tile, porcelain tile, beige walls, porcelain floors, an undermount sink and granite benchtops.
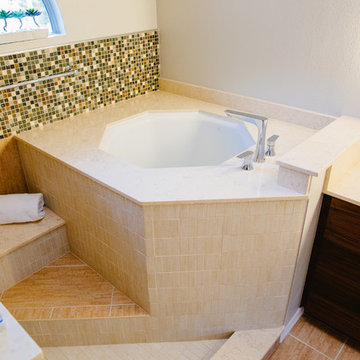
This view shows how we installed the soaking tub as close to the corner to gain as much space to enlarge the walk in shower. The tub top is engineered quartz -providing my Client with easy cleaning. The 1/2 wall and the vanity tops use the same quartz. Steps leading up to the tub use different color tile so that the Client can see the different height levels in the steps. The top step also becomes the bench top that extends into the shower area.
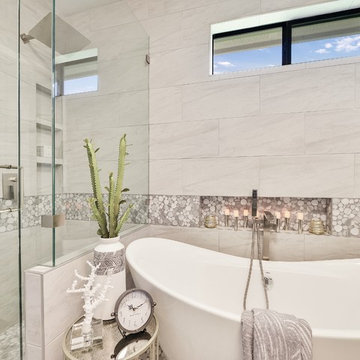
Design ideas for a modern master bathroom in Austin with beaded inset cabinets, grey cabinets, a japanese tub, a corner shower, a two-piece toilet, stone tile, grey walls, ceramic floors, an undermount sink, marble benchtops, multi-coloured floor, a hinged shower door and white benchtops.
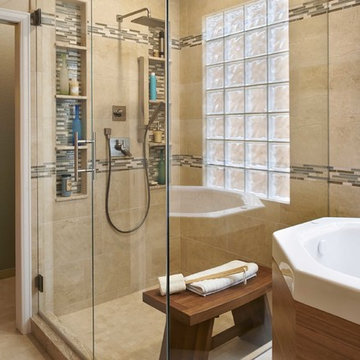
Renovated bath provides a relaxed spa experience with personal Japanese soaking tub and large walk-in shower with Teak bench. Bamboo cabinetry provides an abundance of storage and continues the Asian design theme. Ron Ruscio Photography
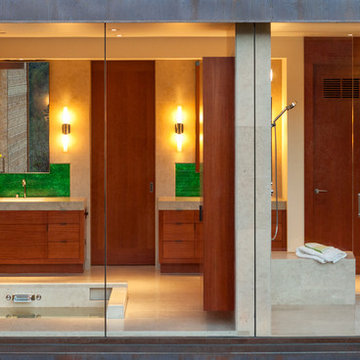
Master Bathroom
Mark Schwartz Photography
This is an example of a large contemporary master bathroom in San Francisco with flat-panel cabinets, medium wood cabinets, a japanese tub, a double shower, beige tile, an undermount sink, limestone benchtops, a two-piece toilet, stone slab, beige walls and limestone floors.
This is an example of a large contemporary master bathroom in San Francisco with flat-panel cabinets, medium wood cabinets, a japanese tub, a double shower, beige tile, an undermount sink, limestone benchtops, a two-piece toilet, stone slab, beige walls and limestone floors.
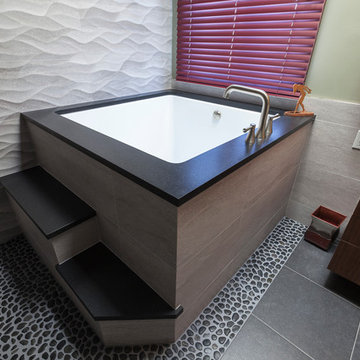
David Dadekian
This is an example of a mid-sized modern master bathroom in New York with flat-panel cabinets, brown cabinets, a japanese tub, a curbless shower, a two-piece toilet, gray tile, porcelain tile, grey walls, porcelain floors, an integrated sink, concrete benchtops, black floor and an open shower.
This is an example of a mid-sized modern master bathroom in New York with flat-panel cabinets, brown cabinets, a japanese tub, a curbless shower, a two-piece toilet, gray tile, porcelain tile, grey walls, porcelain floors, an integrated sink, concrete benchtops, black floor and an open shower.
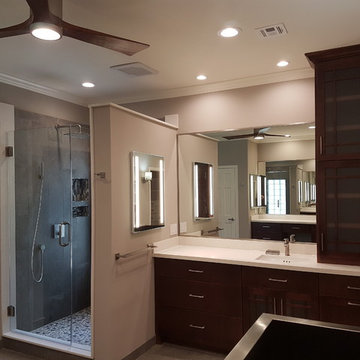
Xtreme Renovations, LLC has completed another amazing Master Bathroom Renovation for our repeat clients in Lakewood Forest/NW Harris County.
This Project required transforming a 1970’s Constructed Roman Themed Master Bathroom to a Modern State-of-the-Art Master Asian-inspired Bathroom retreat with many Upgrades.
The demolition of the existing Master Bathroom required removing all existing floor and shower Tile, all Vanities, Closest shelving, existing Sky Light above a large Roman Jacuzzi Tub, all drywall throughout the existing Master Bath, shower enclosure, Columns, Double Entry Doors and Medicine Cabinets.
The Construction Phase of this Transformation included enlarging the Shower, installing new Glass Block in Shower Area, adding Polished Quartz Shower Seating, Shower Trim at the Shower entry and around the Shower enclosure, Shower Niche and Rain Shower Head. Seamless Glass Shower Door was included in the Upgrade.
New Drywall was installed throughout the Master Bathroom with major Plumbing upgrades including the installation of Tank Less Water Heater which is controlled by Blue Tooth Technology. The installation of a stainless Japanese Soaking Tub is a unique Feature our Clients desired and added to the ‘Wow Factor’ of this Project.
New Floor Tile was installed in the Master Bathroom, Master Closets and Water Closet (W/C). Pebble Stone on Shower Floor and around the Japanese Tub added to the Theme our clients required to create an Inviting and Relaxing Space.
Custom Built Vanity Cabinetry with Towers, all with European Door Hinges, Soft Closing Doors and Drawers. The finish was stained and frosted glass doors inserts were added to add a Touch of Class. In the Master Closets, Custom Built Cabinetry and Shelving were added to increase space and functionality. The Closet Cabinetry and shelving was Painted for a clean look.
New lighting was installed throughout the space. LED Lighting on dimmers with Décor electrical Switches and outlets were included in the Project. Lighted Medicine Cabinets and Accent Lighting for the Japanese Tub completed this Amazing Renovation that clients desired and Xtreme Renovations, LLC delivered.
Extensive Drywall work and Painting completed the Project. New sliding entry Doors to the Master Bathroom were added.
From Design Concept to Completion, Xtreme Renovations, LLC and our Team of Professionals deliver the highest quality of craftsmanship and attention to details. Our “in-house” Design Team, attention to keeping your home as clean as possible throughout the Renovation Process and friendliness of the Xtreme Team set us apart from others. Contact Xtreme Renovations, LLC for your Renovation needs. At Xtreme Renovations, LLC, “It’s All In The Details”.
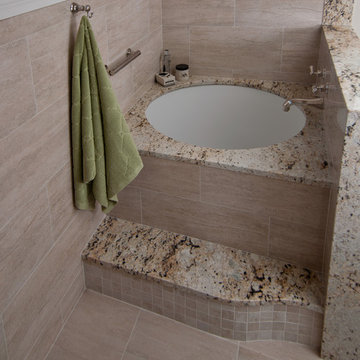
Traditional master wet room bathroom in Boston with shaker cabinets, dark wood cabinets, a japanese tub, a two-piece toilet, beige tile, porcelain tile, beige walls, porcelain floors, an undermount sink, granite benchtops, beige floor, an open shower and beige benchtops.
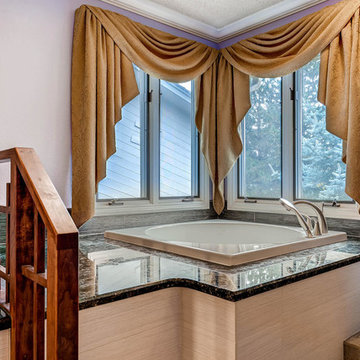
Custom cabinetry, mirror frames, trim and railing was built around the Asian inspired theme of this large spa-like master bath. A custom deck with custom railing was built to house the large Japanese soaker bath. The tub deck and countertops are a dramatic granite which compliments the cherry cabinetry and stone vessels.
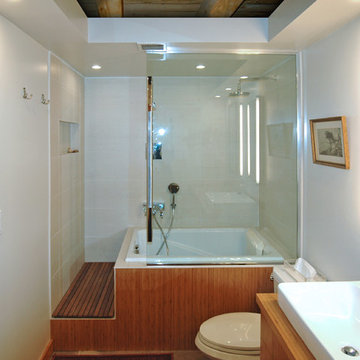
Kevin Kulesa
Inspiration for a mid-sized contemporary master bathroom in Other with a vessel sink, flat-panel cabinets, light wood cabinets, wood benchtops, a japanese tub, a shower/bathtub combo, a two-piece toilet, beige tile, stone slab, white walls and concrete floors.
Inspiration for a mid-sized contemporary master bathroom in Other with a vessel sink, flat-panel cabinets, light wood cabinets, wood benchtops, a japanese tub, a shower/bathtub combo, a two-piece toilet, beige tile, stone slab, white walls and concrete floors.
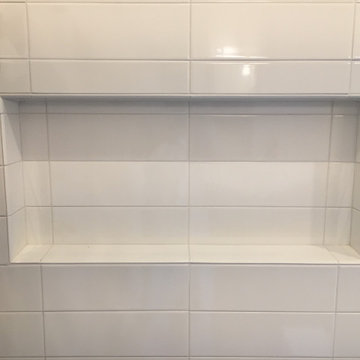
Custom Surface Solutions (www.css-tile.com) - Owner Craig Thompson (512) 430-1215. This project shows a complete Master Bathroom remodel with before, during and after pictures. Master Bathroom features a Japanese soaker tub, enlarged shower with 4 1/2" x 12" white subway tile on walls, niche and celling., dark gray 2" x 2" shower floor tile with Schluter tiled drain, floor to ceiling shower glass, and quartz waterfall knee wall cap with integrated seat and curb cap. Floor has dark gray 12" x 24" tile on Schluter heated floor and same tile on tub wall surround with wall niche. Shower, tub and vanity plumbing fixtures and accessories are Delta Champagne Bronze. Vanity is custom built with quartz countertop and backsplash, undermount oval sinks, wall mounted faucets, wood framed mirrors and open wall medicine cabinet.
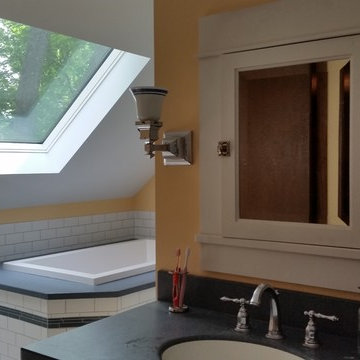
View of tub area from vanity.
Design ideas for a large transitional master bathroom in Other with an integrated sink, shaker cabinets, white cabinets, solid surface benchtops, a japanese tub, an open shower, a two-piece toilet, white tile, ceramic tile, yellow walls and ceramic floors.
Design ideas for a large transitional master bathroom in Other with an integrated sink, shaker cabinets, white cabinets, solid surface benchtops, a japanese tub, an open shower, a two-piece toilet, white tile, ceramic tile, yellow walls and ceramic floors.
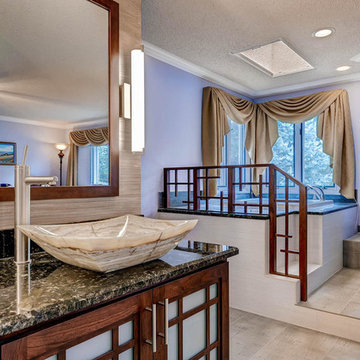
Custom cabinetry, mirror frames, trim and railing was built around the Asian inspired theme of this large spa-like master bath. A custom deck with custom railing was built to house the large Japanese soaker bath. The tub deck and countertops are a dramatic granite which compliments the cherry cabinetry and stone vessels.
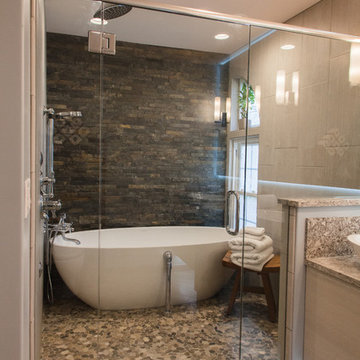
alc photography
Large contemporary master bathroom in Wichita with flat-panel cabinets, light wood cabinets, a japanese tub, an alcove shower, a two-piece toilet, multi-coloured tile, beige walls, a vessel sink, ceramic tile and ceramic floors.
Large contemporary master bathroom in Wichita with flat-panel cabinets, light wood cabinets, a japanese tub, an alcove shower, a two-piece toilet, multi-coloured tile, beige walls, a vessel sink, ceramic tile and ceramic floors.
Bathroom Design Ideas with a Japanese Tub and a Two-piece Toilet
7