Bathroom Design Ideas with a Japanese Tub and Beige Walls
Refine by:
Budget
Sort by:Popular Today
81 - 100 of 489 photos
Item 1 of 3
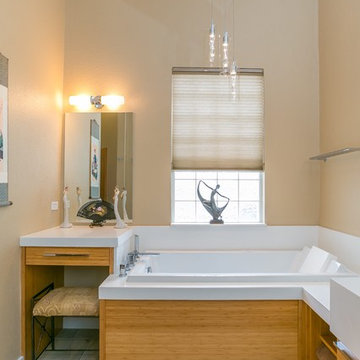
Glenn Johnson
This is an example of a mid-sized asian master bathroom in Tampa with flat-panel cabinets, medium wood cabinets, a japanese tub, an open shower, white tile, subway tile, beige walls, slate floors, an undermount sink, engineered quartz benchtops and an open shower.
This is an example of a mid-sized asian master bathroom in Tampa with flat-panel cabinets, medium wood cabinets, a japanese tub, an open shower, white tile, subway tile, beige walls, slate floors, an undermount sink, engineered quartz benchtops and an open shower.
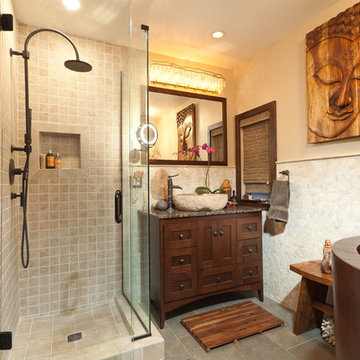
Asian style bathroom with wood vanity, small shaker style cabinets, granite counter tops, stone vessel sink, framed mirror, small walk-in rainhead shower, hinged glass shower door, small beige tiles, alcove shelf, Japanese style bathtub and gray floor tiles.
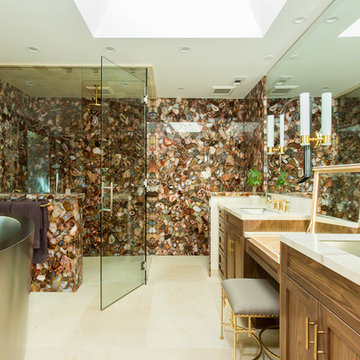
This master bathroom is a true show stopper and is as luxurious as it gets!
Some of the features include a window that fogs at the switch of a light, a two-person Japanese Soaking Bathtub that fills from the ceiling, a flip-top makeup vanity with LED lighting and organized storage compartments, a laundry shoot inside one of the custom walnut cabinets, a wall-mount super fancy toilet, a five-foot operable skylight, a curbless and fully enclosed shower, and much more!
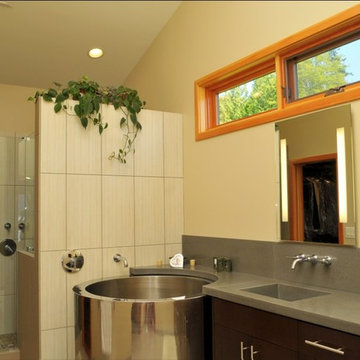
Remodeled Master bath with Japanese soaking tub, custom tiled shower and a solid surface counter top sink all in one.
Jim Wright Smith & Stephen Kennedy

Large asian kids wet room bathroom in Salt Lake City with flat-panel cabinets, dark wood cabinets, a japanese tub, a one-piece toilet, white tile, stone slab, beige walls, ceramic floors, an undermount sink, quartzite benchtops, beige floor, a hinged shower door, multi-coloured benchtops, a shower seat, a double vanity and a built-in vanity.
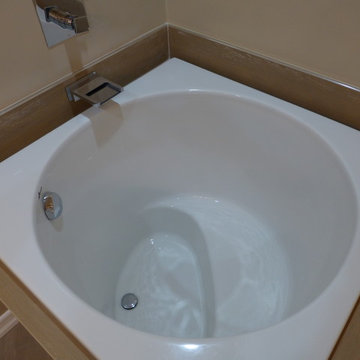
Inspiration for a small transitional master bathroom in Los Angeles with an undermount sink, recessed-panel cabinets, dark wood cabinets, engineered quartz benchtops, a japanese tub, a double shower, a one-piece toilet, beige tile, porcelain tile, beige walls and porcelain floors.
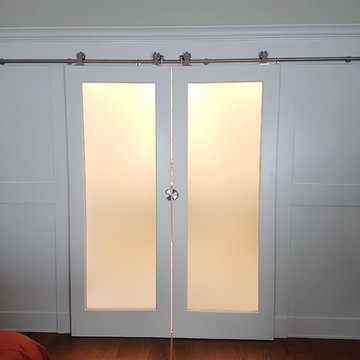
Xtreme Renovations, LLC has completed another amazing Master Bathroom Renovation for our repeat clients in Lakewood Forest/NW Harris County.
This Project required transforming a 1970’s Constructed Roman Themed Master Bathroom to a Modern State-of-the-Art Master Asian-inspired Bathroom retreat with many Upgrades.
The demolition of the existing Master Bathroom required removing all existing floor and shower Tile, all Vanities, Closest shelving, existing Sky Light above a large Roman Jacuzzi Tub, all drywall throughout the existing Master Bath, shower enclosure, Columns, Double Entry Doors and Medicine Cabinets.
The Construction Phase of this Transformation included enlarging the Shower, installing new Glass Block in Shower Area, adding Polished Quartz Shower Seating, Shower Trim at the Shower entry and around the Shower enclosure, Shower Niche and Rain Shower Head. Seamless Glass Shower Door was included in the Upgrade.
New Drywall was installed throughout the Master Bathroom with major Plumbing upgrades including the installation of Tank Less Water Heater which is controlled by Blue Tooth Technology. The installation of a stainless Japanese Soaking Tub is a unique Feature our Clients desired and added to the ‘Wow Factor’ of this Project.
New Floor Tile was installed in the Master Bathroom, Master Closets and Water Closet (W/C). Pebble Stone on Shower Floor and around the Japanese Tub added to the Theme our clients required to create an Inviting and Relaxing Space.
Custom Built Vanity Cabinetry with Towers, all with European Door Hinges, Soft Closing Doors and Drawers. The finish was stained and frosted glass doors inserts were added to add a Touch of Class. In the Master Closets, Custom Built Cabinetry and Shelving were added to increase space and functionality. The Closet Cabinetry and shelving was Painted for a clean look.
New lighting was installed throughout the space. LED Lighting on dimmers with Décor electrical Switches and outlets were included in the Project. Lighted Medicine Cabinets and Accent Lighting for the Japanese Tub completed this Amazing Renovation that clients desired and Xtreme Renovations, LLC delivered.
Extensive Drywall work and Painting completed the Project. New sliding entry Doors to the Master Bathroom were added.
From Design Concept to Completion, Xtreme Renovations, LLC and our Team of Professionals deliver the highest quality of craftsmanship and attention to details. Our “in-house” Design Team, attention to keeping your home as clean as possible throughout the Renovation Process and friendliness of the Xtreme Team set us apart from others. Contact Xtreme Renovations, LLC for your Renovation needs. At Xtreme Renovations, LLC, “It’s All In The Details”.
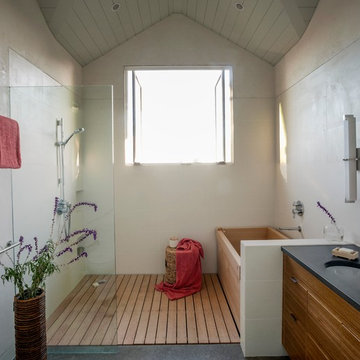
Large arts and crafts master bathroom in San Francisco with an undermount sink, flat-panel cabinets, medium wood cabinets, soapstone benchtops, a japanese tub, a curbless shower, beige tile, beige walls and light hardwood floors.
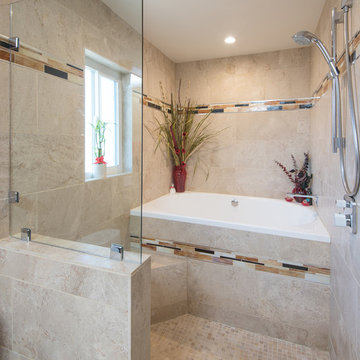
This Master Bathroom, Bedroom and Closet remodel was inspired with Asian fusion. Our client requested her space be a zen, peaceful retreat. This remodel Incorporated all the desired wished of our client down to the smallest detail. A nice soaking tub and walk shower was put into the bathroom along with an dark vanity and vessel sinks. The bedroom was painted with warm inviting paint and the closet had cabinets and shelving built in. This space is the epitome of zen.
Scott Basile, Basile Photography
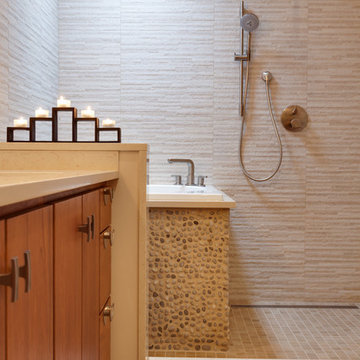
Japanese inspired open shower and soaking tub, with a spa feel we used earth tones and renewable resources.
Photos by Blackstock Photography
This is an example of a large asian master bathroom in Newark with an undermount sink, flat-panel cabinets, medium wood cabinets, marble benchtops, a japanese tub, an open shower, a wall-mount toilet, beige tile, ceramic tile, beige walls and ceramic floors.
This is an example of a large asian master bathroom in Newark with an undermount sink, flat-panel cabinets, medium wood cabinets, marble benchtops, a japanese tub, an open shower, a wall-mount toilet, beige tile, ceramic tile, beige walls and ceramic floors.
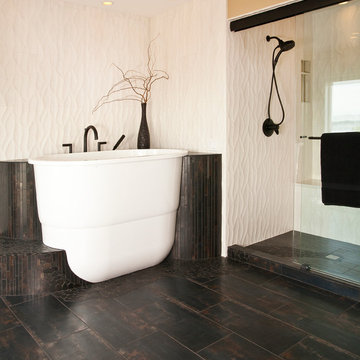
Japanese soaking tub and large shower with dual heads.
Photo of a large asian master bathroom in Seattle with a vessel sink, flat-panel cabinets, medium wood cabinets, engineered quartz benchtops, a japanese tub, a double shower, a two-piece toilet, white tile, porcelain tile, beige walls and porcelain floors.
Photo of a large asian master bathroom in Seattle with a vessel sink, flat-panel cabinets, medium wood cabinets, engineered quartz benchtops, a japanese tub, a double shower, a two-piece toilet, white tile, porcelain tile, beige walls and porcelain floors.
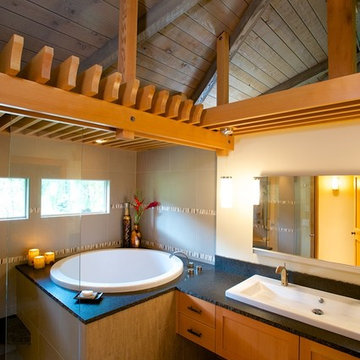
Heated bamboo tile flooring continues up the tub wall, capped by a chisled edge honed granite countertop. A single vanity sink with 2 faucets aligns with a slide-up mirrored medicine cabinet.
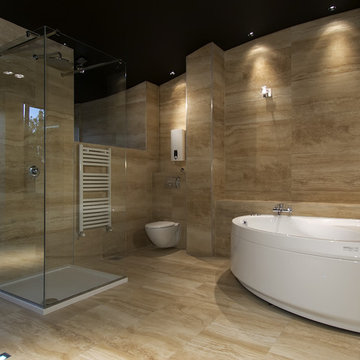
Here we have a classic modern design with a stand alone shower and bathtub.
Design ideas for a large asian master bathroom in Los Angeles with a japanese tub, an alcove shower, a wall-mount toilet, beige walls, porcelain floors, beige floor and a hinged shower door.
Design ideas for a large asian master bathroom in Los Angeles with a japanese tub, an alcove shower, a wall-mount toilet, beige walls, porcelain floors, beige floor and a hinged shower door.
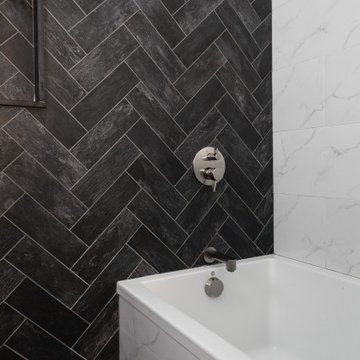
Design Principal: Justene Spaulding
Junior Designer: Keegan Espinola
Photography: Joyelle West
Design ideas for a mid-sized transitional master bathroom in Boston with flat-panel cabinets, light wood cabinets, a japanese tub, a two-piece toilet, beige tile, stone tile, beige walls, slate floors, an undermount sink, engineered quartz benchtops, black floor, a hinged shower door, white benchtops, a niche, a single vanity, a freestanding vanity and panelled walls.
Design ideas for a mid-sized transitional master bathroom in Boston with flat-panel cabinets, light wood cabinets, a japanese tub, a two-piece toilet, beige tile, stone tile, beige walls, slate floors, an undermount sink, engineered quartz benchtops, black floor, a hinged shower door, white benchtops, a niche, a single vanity, a freestanding vanity and panelled walls.
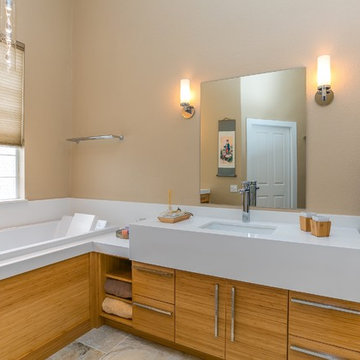
Glenn Johnson
Inspiration for a mid-sized asian master bathroom in Tampa with flat-panel cabinets, medium wood cabinets, a japanese tub, an open shower, white tile, subway tile, beige walls, slate floors, an undermount sink, engineered quartz benchtops and an open shower.
Inspiration for a mid-sized asian master bathroom in Tampa with flat-panel cabinets, medium wood cabinets, a japanese tub, an open shower, white tile, subway tile, beige walls, slate floors, an undermount sink, engineered quartz benchtops and an open shower.
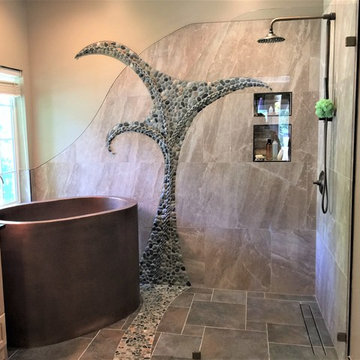
J Wood Flooring
Design ideas for a mid-sized eclectic master bathroom in Charlotte with light wood cabinets, a japanese tub, a curbless shower, multi-coloured tile, pebble tile, beige walls, porcelain floors, a vessel sink and marble benchtops.
Design ideas for a mid-sized eclectic master bathroom in Charlotte with light wood cabinets, a japanese tub, a curbless shower, multi-coloured tile, pebble tile, beige walls, porcelain floors, a vessel sink and marble benchtops.
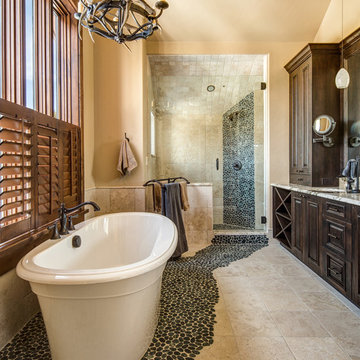
220 Cottonwood has exquisite custom-laid tile, that was painstakingly placed to bring together natural elements such as riverstone and travertine with more modern touches, creating a very comfortable and approachable master bath.
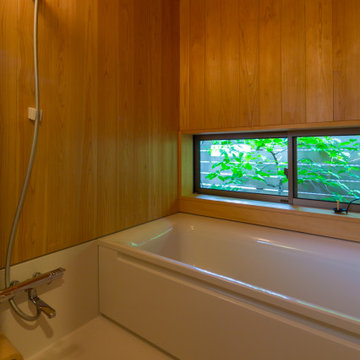
浴室は、壁と天井をサワラで仕上げ、木の香りを楽しめます。 窓の向こうには塀と庇で囲われた坪庭を設え、窓を開けて半露天風呂気分も楽しんでいます。
Photo of a small modern master bathroom in Other with open cabinets, beige cabinets, a japanese tub, a shower/bathtub combo, beige walls, a drop-in sink, wood benchtops, white floor, an open shower, beige benchtops, a single vanity, a built-in vanity, wood and wood walls.
Photo of a small modern master bathroom in Other with open cabinets, beige cabinets, a japanese tub, a shower/bathtub combo, beige walls, a drop-in sink, wood benchtops, white floor, an open shower, beige benchtops, a single vanity, a built-in vanity, wood and wood walls.
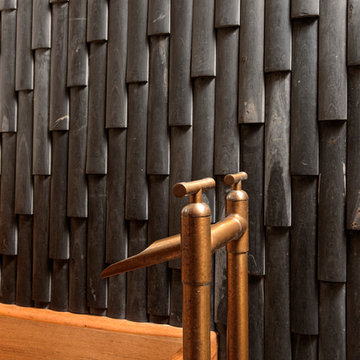
Washington DC Asian-Inspired Master Bath Design by #MeghanBrowne4JenniferGilmer.
An Asian-inspired bath with warm teak countertops, dividing wall and soaking tub by Zen Bathworks. Sonoma Forge Waterbridge faucets lend an industrial chic and rustic country aesthetic. Floor mounted fixtures stand ready to fill the tub.
Photography by Bob Narod. http://www.gilmerkitchens.com/
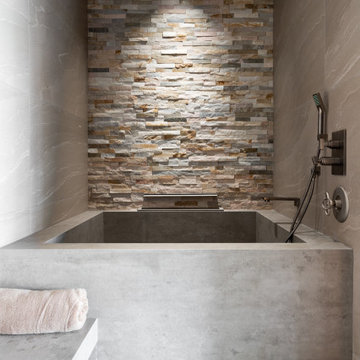
Expansive asian wet room bathroom in Salt Lake City with a japanese tub, beige walls, porcelain floors, grey floor, a hinged shower door and a built-in vanity.
Bathroom Design Ideas with a Japanese Tub and Beige Walls
5

