Bathroom Design Ideas with a Japanese Tub and Beige Walls
Refine by:
Budget
Sort by:Popular Today
121 - 140 of 489 photos
Item 1 of 3
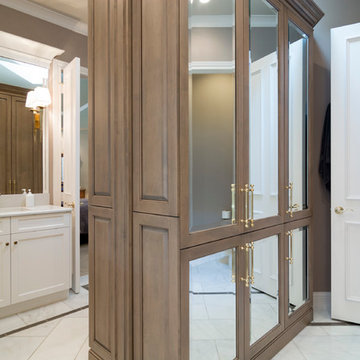
This luxurious wet room keeps all of the moisture and bathing function in one section of the bathroom. A custom soaking tub provides a relaxing opportunity to escape the day.

This Scripps Ranch master bathroom remodel is a perfect example of smart spatial planning. While not large in size, the design features within pack a big punch. The double vanity features lighted mirrors and a tower cabinet that maximizes storage options, using vertical space to define each sink area, while creating a discreet storage solution for personal items without taking up counter space. The enclosed walk-in shower with modern soaking tub affords the best of both worlds - you can soak your troubles away and rinse off in the shower without tracking water across the bathroom floor. What do you love about this remodel?
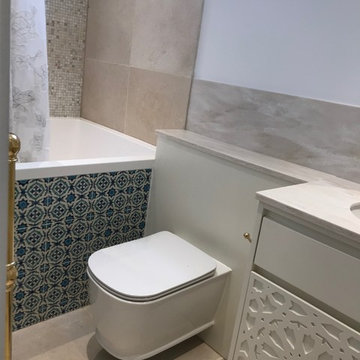
Sara Levy
Small mediterranean kids bathroom in London with raised-panel cabinets, beige cabinets, a japanese tub, a shower/bathtub combo, a wall-mount toilet, beige tile, ceramic tile, beige walls, ceramic floors, an integrated sink, solid surface benchtops, beige floor and a shower curtain.
Small mediterranean kids bathroom in London with raised-panel cabinets, beige cabinets, a japanese tub, a shower/bathtub combo, a wall-mount toilet, beige tile, ceramic tile, beige walls, ceramic floors, an integrated sink, solid surface benchtops, beige floor and a shower curtain.
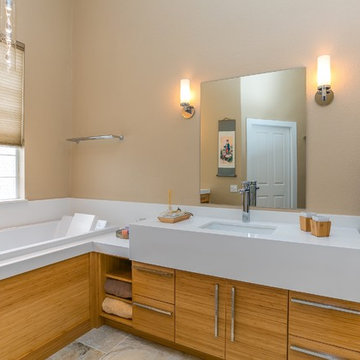
Glenn Johnson
Inspiration for a mid-sized asian master bathroom in Tampa with flat-panel cabinets, medium wood cabinets, a japanese tub, an open shower, white tile, subway tile, beige walls, slate floors, an undermount sink, engineered quartz benchtops and an open shower.
Inspiration for a mid-sized asian master bathroom in Tampa with flat-panel cabinets, medium wood cabinets, a japanese tub, an open shower, white tile, subway tile, beige walls, slate floors, an undermount sink, engineered quartz benchtops and an open shower.
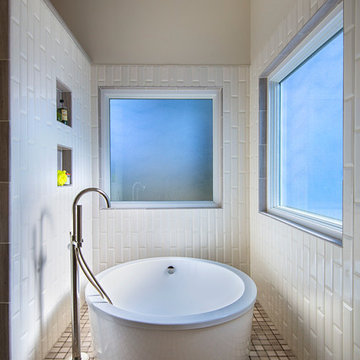
The new master bath features his and hers vanities and a wet room with shower and Japanese soaking tub.
Photography: Jason Stemple
Photo of a mid-sized modern master bathroom in Charleston with a japanese tub, white tile, ceramic floors, a shower/bathtub combo, beige walls, beige floor and an open shower.
Photo of a mid-sized modern master bathroom in Charleston with a japanese tub, white tile, ceramic floors, a shower/bathtub combo, beige walls, beige floor and an open shower.
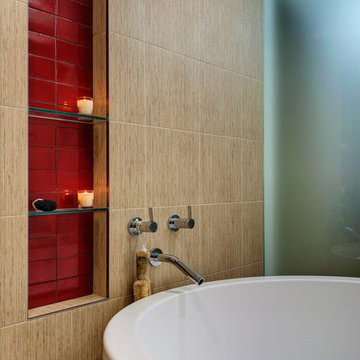
Detail for Japanese soaking tub and tiled niche.
Photo: Bay Area VR - Eli Poblitz
Photo of a large contemporary bathroom in San Francisco with a japanese tub, a curbless shower, beige tile, red tile, ceramic tile, beige walls and ceramic floors.
Photo of a large contemporary bathroom in San Francisco with a japanese tub, a curbless shower, beige tile, red tile, ceramic tile, beige walls and ceramic floors.
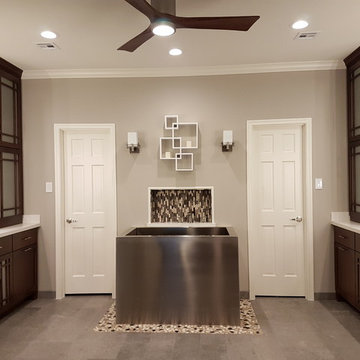
Xtreme Renovations, LLC has completed another amazing Master Bathroom Renovation for our repeat clients in Lakewood Forest/NW Harris County.
This Project required transforming a 1970’s Constructed Roman Themed Master Bathroom to a Modern State-of-the-Art Master Asian-inspired Bathroom retreat with many Upgrades.
The demolition of the existing Master Bathroom required removing all existing floor and shower Tile, all Vanities, Closest shelving, existing Sky Light above a large Roman Jacuzzi Tub, all drywall throughout the existing Master Bath, shower enclosure, Columns, Double Entry Doors and Medicine Cabinets.
The Construction Phase of this Transformation included enlarging the Shower, installing new Glass Block in Shower Area, adding Polished Quartz Shower Seating, Shower Trim at the Shower entry and around the Shower enclosure, Shower Niche and Rain Shower Head. Seamless Glass Shower Door was included in the Upgrade.
New Drywall was installed throughout the Master Bathroom with major Plumbing upgrades including the installation of Tank Less Water Heater which is controlled by Blue Tooth Technology. The installation of a stainless Japanese Soaking Tub is a unique Feature our Clients desired and added to the ‘Wow Factor’ of this Project.
New Floor Tile was installed in the Master Bathroom, Master Closets and Water Closet (W/C). Pebble Stone on Shower Floor and around the Japanese Tub added to the Theme our clients required to create an Inviting and Relaxing Space.
Custom Built Vanity Cabinetry with Towers, all with European Door Hinges, Soft Closing Doors and Drawers. The finish was stained and frosted glass doors inserts were added to add a Touch of Class. In the Master Closets, Custom Built Cabinetry and Shelving were added to increase space and functionality. The Closet Cabinetry and shelving was Painted for a clean look.
New lighting was installed throughout the space. LED Lighting on dimmers with Décor electrical Switches and outlets were included in the Project. Lighted Medicine Cabinets and Accent Lighting for the Japanese Tub completed this Amazing Renovation that clients desired and Xtreme Renovations, LLC delivered.
Extensive Drywall work and Painting completed the Project. New sliding entry Doors to the Master Bathroom were added.
From Design Concept to Completion, Xtreme Renovations, LLC and our Team of Professionals deliver the highest quality of craftsmanship and attention to details. Our “in-house” Design Team, attention to keeping your home as clean as possible throughout the Renovation Process and friendliness of the Xtreme Team set us apart from others. Contact Xtreme Renovations, LLC for your Renovation needs. At Xtreme Renovations, LLC, “It’s All In The Details”.
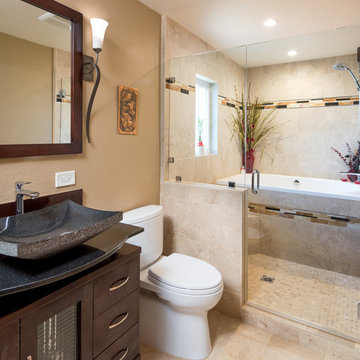
This Master Bathroom, Bedroom and Closet remodel was inspired with Asian fusion. Our client requested her space be a zen, peaceful retreat. This remodel Incorporated all the desired wished of our client down to the smallest detail. A nice soaking tub and walk shower was put into the bathroom along with an dark vanity and vessel sinks. The bedroom was painted with warm inviting paint and the closet had cabinets and shelving built in. This space is the epitome of zen.
Scott Basile, Basile Photography
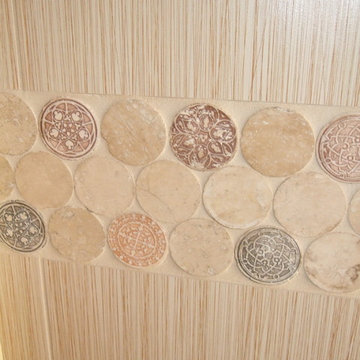
Tile detail
Inspiration for a mid-sized asian master bathroom in Portland with a vessel sink, flat-panel cabinets, medium wood cabinets, granite benchtops, a japanese tub, beige tile, ceramic tile, beige walls and pebble tile floors.
Inspiration for a mid-sized asian master bathroom in Portland with a vessel sink, flat-panel cabinets, medium wood cabinets, granite benchtops, a japanese tub, beige tile, ceramic tile, beige walls and pebble tile floors.
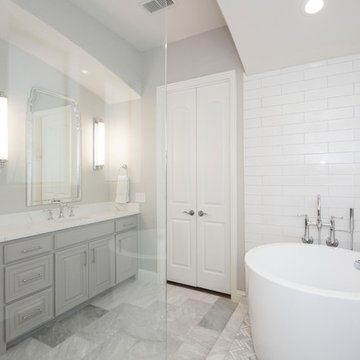
Our clients house was built in 2012, so it was not that outdated, it was just dark. The clients wanted to lighten the kitchen and create something that was their own, using more unique products. The master bath needed to be updated and they wanted the upstairs game room to be more functional for their family.
The original kitchen was very dark and all brown. The cabinets were stained dark brown, the countertops were a dark brown and black granite, with a beige backsplash. We kept the dark cabinets but lightened everything else. A new translucent frosted glass pantry door was installed to soften the feel of the kitchen. The main architecture in the kitchen stayed the same but the clients wanted to change the coffee bar into a wine bar, so we removed the upper cabinet door above a small cabinet and installed two X-style wine storage shelves instead. An undermount farm sink was installed with a 23” tall main faucet for more functionality. We replaced the chandelier over the island with a beautiful Arhaus Poppy large antique brass chandelier. Two new pendants were installed over the sink from West Elm with a much more modern feel than before, not to mention much brighter. The once dark backsplash was now a bright ocean honed marble mosaic 2”x4” a top the QM Calacatta Miel quartz countertops. We installed undercabinet lighting and added over-cabinet LED tape strip lighting to add even more light into the kitchen.
We basically gutted the Master bathroom and started from scratch. We demoed the shower walls, ceiling over tub/shower, demoed the countertops, plumbing fixtures, shutters over the tub and the wall tile and flooring. We reframed the vaulted ceiling over the shower and added an access panel in the water closet for a digital shower valve. A raised platform was added under the tub/shower for a shower slope to existing drain. The shower floor was Carrara Herringbone tile, accented with Bianco Venatino Honed marble and Metro White glossy ceramic 4”x16” tile on the walls. We then added a bench and a Kohler 8” rain showerhead to finish off the shower. The walk-in shower was sectioned off with a frameless clear anti-spot treated glass. The tub was not important to the clients, although they wanted to keep one for resale value. A Japanese soaker tub was installed, which the kids love! To finish off the master bath, the walls were painted with SW Agreeable Gray and the existing cabinets were painted SW Mega Greige for an updated look. Four Pottery Barn Mercer wall sconces were added between the new beautiful Distressed Silver leaf mirrors instead of the three existing over-mirror vanity bars that were originally there. QM Calacatta Miel countertops were installed which definitely brightened up the room!
Originally, the upstairs game room had nothing but a built-in bar in one corner. The clients wanted this to be more of a media room but still wanted to have a kitchenette upstairs. We had to remove the original plumbing and electrical and move it to where the new cabinets were. We installed 16’ of cabinets between the windows on one wall. Plank and Mill reclaimed barn wood plank veneers were used on the accent wall in between the cabinets as a backing for the wall mounted TV above the QM Calacatta Miel countertops. A kitchenette was installed to one end, housing a sink and a beverage fridge, so the clients can still have the best of both worlds. LED tape lighting was added above the cabinets for additional lighting. The clients love their updated rooms and feel that house really works for their family now.
Design/Remodel by Hatfield Builders & Remodelers | Photography by Versatile Imaging
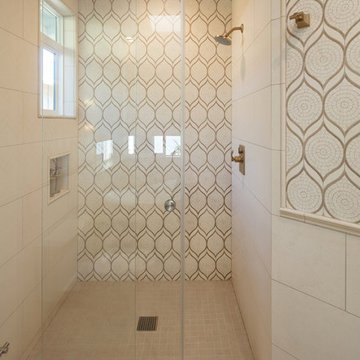
Classy Coastal
Interior Design: Jan Kepler and Stephanie Rothbauer
General Contractor: Mountain Pacific Builders
Custom Cabinetry: Plato Woodwork
Photography: Elliott Johnson
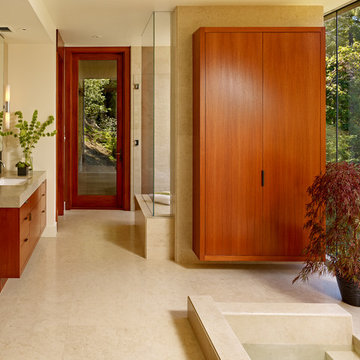
Master Bath
Mark Schwartz Photography
This is an example of a large contemporary master bathroom in San Francisco with an undermount sink, flat-panel cabinets, medium wood cabinets, limestone benchtops, a japanese tub, an open shower, a one-piece toilet, beige tile, stone tile, beige walls and limestone floors.
This is an example of a large contemporary master bathroom in San Francisco with an undermount sink, flat-panel cabinets, medium wood cabinets, limestone benchtops, a japanese tub, an open shower, a one-piece toilet, beige tile, stone tile, beige walls and limestone floors.
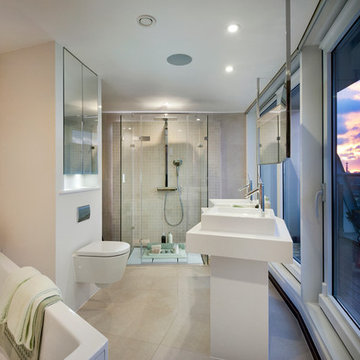
Design ideas for a contemporary bathroom in London with a vessel sink, an alcove shower, a wall-mount toilet, beige tile, beige walls and a japanese tub.
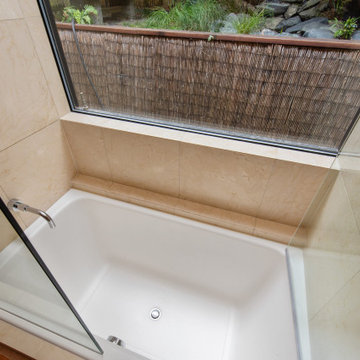
The design of this remodel of a small two-level residence in Noe Valley reflects the owner's passion for Japanese architecture. Having decided to completely gut the interior partitions, we devised a better-arranged floor plan with traditional Japanese features, including a sunken floor pit for dining and a vocabulary of natural wood trim and casework. Vertical grain Douglas Fir takes the place of Hinoki wood traditionally used in Japan. Natural wood flooring, soft green granite and green glass backsplashes in the kitchen further develop the desired Zen aesthetic. A wall to wall window above the sunken bath/shower creates a connection to the outdoors. Privacy is provided through the use of switchable glass, which goes from opaque to clear with a flick of a switch. We used in-floor heating to eliminate the noise associated with forced-air systems.
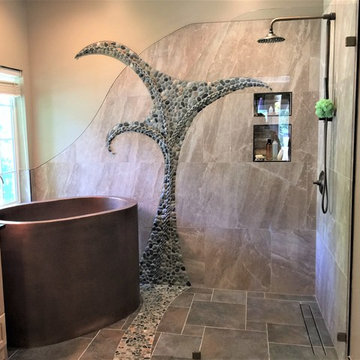
J Wood Flooring
Design ideas for a mid-sized eclectic master bathroom in Charlotte with light wood cabinets, a japanese tub, a curbless shower, multi-coloured tile, pebble tile, beige walls, porcelain floors, a vessel sink and marble benchtops.
Design ideas for a mid-sized eclectic master bathroom in Charlotte with light wood cabinets, a japanese tub, a curbless shower, multi-coloured tile, pebble tile, beige walls, porcelain floors, a vessel sink and marble benchtops.
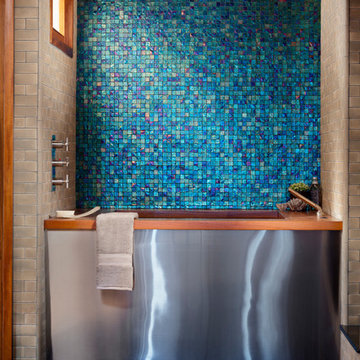
Contemporary bathroom in Other with a japanese tub, blue tile, mosaic tile and beige walls.
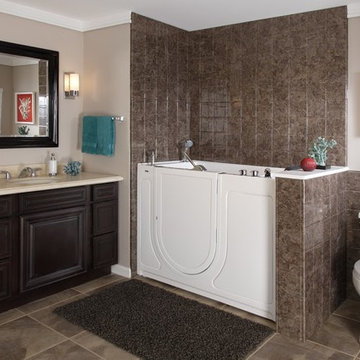
Traditional Bathroom Displaying Walk-in Bathtub
Design ideas for a mid-sized traditional master bathroom in Wichita with recessed-panel cabinets, dark wood cabinets, a japanese tub, an alcove shower, a two-piece toilet, brown tile, ceramic tile, beige walls, ceramic floors, an undermount sink and solid surface benchtops.
Design ideas for a mid-sized traditional master bathroom in Wichita with recessed-panel cabinets, dark wood cabinets, a japanese tub, an alcove shower, a two-piece toilet, brown tile, ceramic tile, beige walls, ceramic floors, an undermount sink and solid surface benchtops.
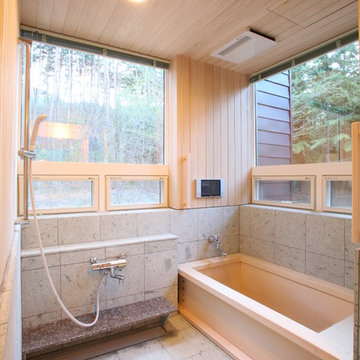
Design ideas for an asian wet room bathroom in Other with a japanese tub, beige walls, grey floor and wood walls.
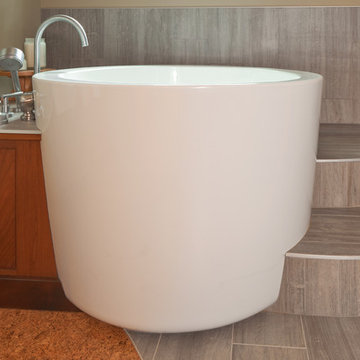
The curving porcelain tile steps are edged with metal trim from Schluter Systems. The tile is the Legno Tinto line of wood-look porcelain plank - beautiful and durable.
Photo credits to NW Architectural Photography.
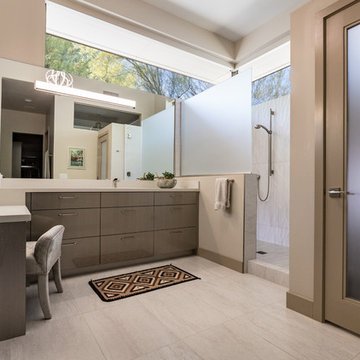
The spa experience is enjoyed every day in the luxurious master bath. Custom cabinets, a comfortable make-up area and expansive walk-in shower complete this luxury lifestyle.
Bathroom Design Ideas with a Japanese Tub and Beige Walls
7

