Bathroom Design Ideas with a Japanese Tub and Ceramic Tile
Refine by:
Budget
Sort by:Popular Today
81 - 100 of 447 photos
Item 1 of 3
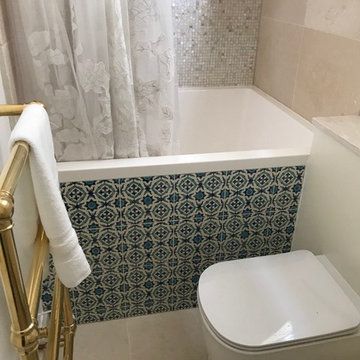
Sara Levy
Inspiration for a small mediterranean kids bathroom in London with raised-panel cabinets, beige cabinets, a japanese tub, a shower/bathtub combo, a wall-mount toilet, beige tile, ceramic tile, beige walls, ceramic floors, an integrated sink, solid surface benchtops, beige floor and a shower curtain.
Inspiration for a small mediterranean kids bathroom in London with raised-panel cabinets, beige cabinets, a japanese tub, a shower/bathtub combo, a wall-mount toilet, beige tile, ceramic tile, beige walls, ceramic floors, an integrated sink, solid surface benchtops, beige floor and a shower curtain.

Custom wet room design from a traditional tub/shower combination. Complete renovation with all new finishes and fixtures.
Small modern wet room bathroom in Philadelphia with a japanese tub, a one-piece toilet, gray tile, ceramic tile, orange walls, porcelain floors, a wall-mount sink, a hinged shower door, a single vanity and vaulted.
Small modern wet room bathroom in Philadelphia with a japanese tub, a one-piece toilet, gray tile, ceramic tile, orange walls, porcelain floors, a wall-mount sink, a hinged shower door, a single vanity and vaulted.
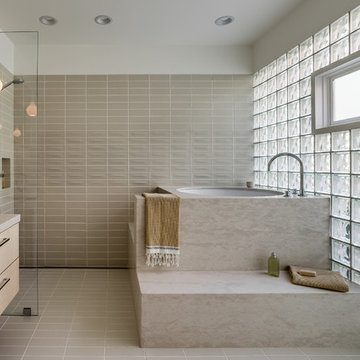
Designer: Floriana Petersen - Floriana Interiors,
Contractor: Steve Werney -Teutonic Construction,
Photo: Christopher Stark
Photo of a mid-sized modern bathroom in San Francisco with flat-panel cabinets, light wood cabinets, a japanese tub, a curbless shower, a one-piece toilet, beige tile, ceramic tile, white walls, ceramic floors, a vessel sink, limestone benchtops and beige floor.
Photo of a mid-sized modern bathroom in San Francisco with flat-panel cabinets, light wood cabinets, a japanese tub, a curbless shower, a one-piece toilet, beige tile, ceramic tile, white walls, ceramic floors, a vessel sink, limestone benchtops and beige floor.
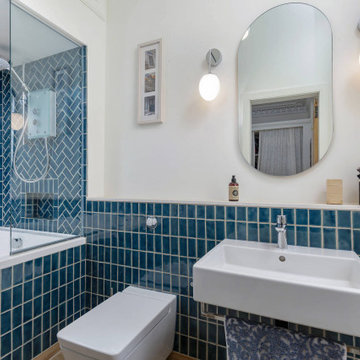
New Terracotta glazed tiles
Design ideas for a small contemporary master bathroom in Edinburgh with a japanese tub, blue tile, ceramic tile, white walls, porcelain floors and limestone benchtops.
Design ideas for a small contemporary master bathroom in Edinburgh with a japanese tub, blue tile, ceramic tile, white walls, porcelain floors and limestone benchtops.
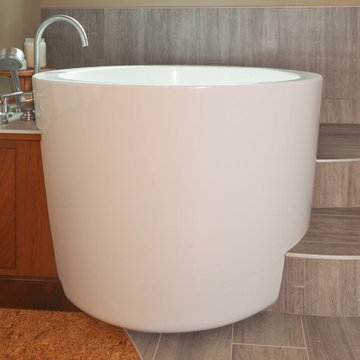
NW Architectural Photography - Dale Lang
Design ideas for a large asian master bathroom in Portland with a japanese tub, multi-coloured tile, ceramic tile, porcelain floors, an undermount sink and engineered quartz benchtops.
Design ideas for a large asian master bathroom in Portland with a japanese tub, multi-coloured tile, ceramic tile, porcelain floors, an undermount sink and engineered quartz benchtops.
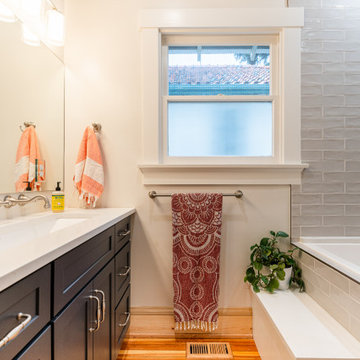
Photo of a mid-sized transitional master bathroom in Denver with shaker cabinets, dark wood cabinets, a japanese tub, a shower/bathtub combo, a bidet, gray tile, ceramic tile, grey walls, an undermount sink, quartzite benchtops, an open shower, white benchtops, a single vanity and a built-in vanity.
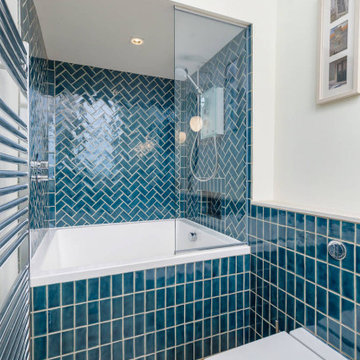
Small contemporary bathroom in Edinburgh with a japanese tub, a shower/bathtub combo, a wall-mount toilet, blue tile, ceramic tile, blue walls, porcelain floors, limestone benchtops, beige floor and white benchtops.
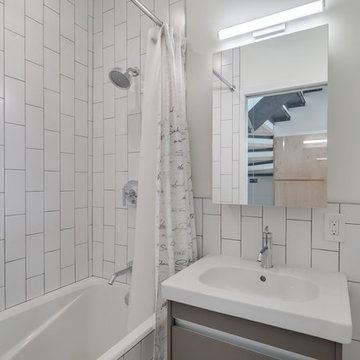
PLUSH Image Corporation
Inspiration for a small modern bathroom in Philadelphia with flat-panel cabinets, white cabinets, a japanese tub, a shower/bathtub combo, a wall-mount toilet, white tile, ceramic tile, white walls, a wall-mount sink, solid surface benchtops and a shower curtain.
Inspiration for a small modern bathroom in Philadelphia with flat-panel cabinets, white cabinets, a japanese tub, a shower/bathtub combo, a wall-mount toilet, white tile, ceramic tile, white walls, a wall-mount sink, solid surface benchtops and a shower curtain.
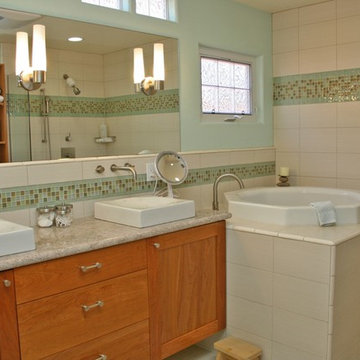
A compact Japanese soaking tub and open shower anchor this spa like master bath. A naturalistic pebble stone shower floor contrasts with modern Euro-style wall tile with pale glass tile accents.
High Performance Living in Silicon Valley. One Sky Homes Designs and Builds the healthiest, most comfortable and energy balanced homes on the planet. Passive House and Zero Net Energy standards for both new and existing homes.
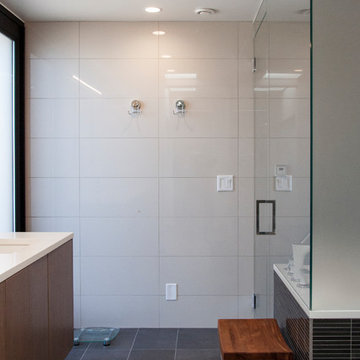
Master Bathroom in mid-century renovation. High contrast tiles are used to color block the space. Photo by: Dwight Yee
Inspiration for a mid-sized modern master bathroom in Salt Lake City with flat-panel cabinets, medium wood cabinets, a japanese tub, a curbless shower, a wall-mount toilet, gray tile, ceramic tile, white walls, ceramic floors, an undermount sink and engineered quartz benchtops.
Inspiration for a mid-sized modern master bathroom in Salt Lake City with flat-panel cabinets, medium wood cabinets, a japanese tub, a curbless shower, a wall-mount toilet, gray tile, ceramic tile, white walls, ceramic floors, an undermount sink and engineered quartz benchtops.
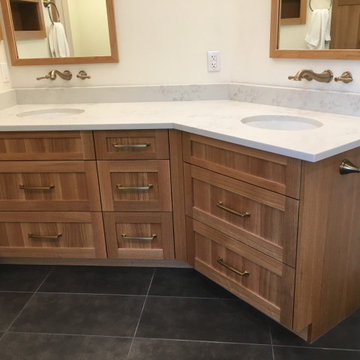
Custom Surface Solutions (www.css-tile.com) - Owner Craig Thompson (512) 430-1215. This project shows a complete Master Bathroom remodel with before, during and after pictures. Master Bathroom features a Japanese soaker tub, enlarged shower with 4 1/2" x 12" white subway tile on walls, niche and celling., dark gray 2" x 2" shower floor tile with Schluter tiled drain, floor to ceiling shower glass, and quartz waterfall knee wall cap with integrated seat and curb cap. Floor has dark gray 12" x 24" tile on Schluter heated floor and same tile on tub wall surround with wall niche. Shower, tub and vanity plumbing fixtures and accessories are Delta Champagne Bronze. Vanity is custom built with quartz countertop and backsplash, undermount oval sinks, wall mounted faucets, wood framed mirrors and open wall medicine cabinet.
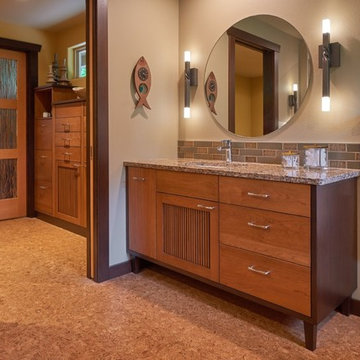
NW Architectural Photography - Dale Lang
Photo of a large asian master bathroom in Portland with flat-panel cabinets, medium wood cabinets, a japanese tub, multi-coloured tile, ceramic tile, cork floors, an undermount sink and engineered quartz benchtops.
Photo of a large asian master bathroom in Portland with flat-panel cabinets, medium wood cabinets, a japanese tub, multi-coloured tile, ceramic tile, cork floors, an undermount sink and engineered quartz benchtops.
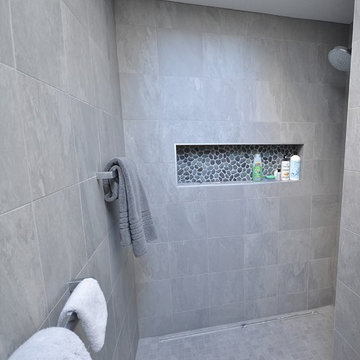
These Broomall, PA clients wanted a sleek modern master bath and it turned out great. We chose a Japanese soaking tub for in front of the bathrooms large window. This tub choice gave the client the freestanding tub they wanted and was a great choice for the size of the space. We custom made an expansive floating vanity and linen closet in Asian night finish to fill the adjacent wall with plenty of storage. All new tile was installed throughout the bathroom floors and walk in shower and toilet room. A sliding frameless glass door was added between the toilet/ shower room and the main bath. The clean quartz countertops, full length mirror and all the other fixtures add to the new modern feel.
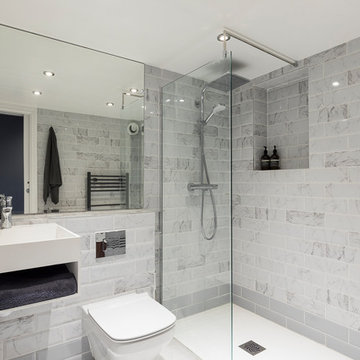
A bright and spacious bathroom designed for your realxation and comfort.
Large asian kids bathroom in London with flat-panel cabinets, white cabinets, a japanese tub, an open shower, a wall-mount toilet, multi-coloured tile, ceramic tile, multi-coloured walls, mosaic tile floors, a drop-in sink, limestone benchtops, multi-coloured floor and an open shower.
Large asian kids bathroom in London with flat-panel cabinets, white cabinets, a japanese tub, an open shower, a wall-mount toilet, multi-coloured tile, ceramic tile, multi-coloured walls, mosaic tile floors, a drop-in sink, limestone benchtops, multi-coloured floor and an open shower.
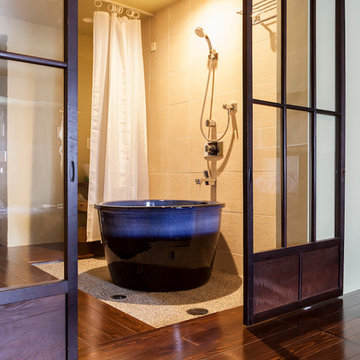
ブルースタジオ
This is an example of a small asian master bathroom in Tokyo with a japanese tub, an open shower, beige tile, ceramic tile and beige walls.
This is an example of a small asian master bathroom in Tokyo with a japanese tub, an open shower, beige tile, ceramic tile and beige walls.
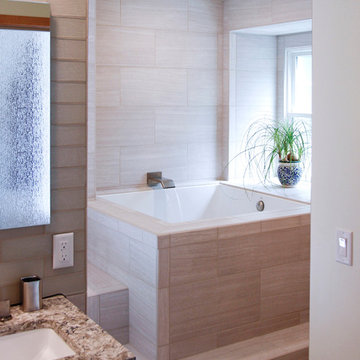
John Schindler
Design ideas for a mid-sized modern master bathroom in Other with black cabinets, engineered quartz benchtops, beige tile, ceramic tile, an open shower, an undermount sink, ceramic floors and a japanese tub.
Design ideas for a mid-sized modern master bathroom in Other with black cabinets, engineered quartz benchtops, beige tile, ceramic tile, an open shower, an undermount sink, ceramic floors and a japanese tub.
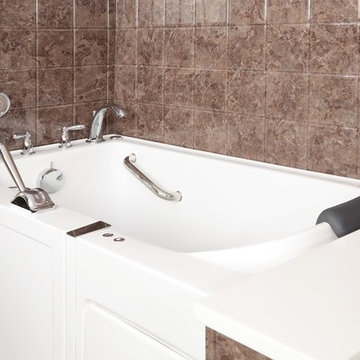
Luxurious Walk-in Bathtub with Chrome Accessories (Closed Door)
Design ideas for a mid-sized modern 3/4 bathroom in Wichita with recessed-panel cabinets, dark wood cabinets, a japanese tub, a two-piece toilet, beige tile, brown tile, ceramic tile, beige walls, ceramic floors, an undermount sink and solid surface benchtops.
Design ideas for a mid-sized modern 3/4 bathroom in Wichita with recessed-panel cabinets, dark wood cabinets, a japanese tub, a two-piece toilet, beige tile, brown tile, ceramic tile, beige walls, ceramic floors, an undermount sink and solid surface benchtops.
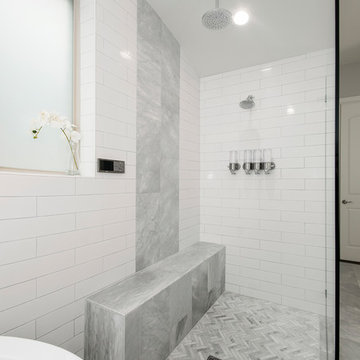
Our clients house was built in 2012, so it was not that outdated, it was just dark. The clients wanted to lighten the kitchen and create something that was their own, using more unique products. The master bath needed to be updated and they wanted the upstairs game room to be more functional for their family.
The original kitchen was very dark and all brown. The cabinets were stained dark brown, the countertops were a dark brown and black granite, with a beige backsplash. We kept the dark cabinets but lightened everything else. A new translucent frosted glass pantry door was installed to soften the feel of the kitchen. The main architecture in the kitchen stayed the same but the clients wanted to change the coffee bar into a wine bar, so we removed the upper cabinet door above a small cabinet and installed two X-style wine storage shelves instead. An undermount farm sink was installed with a 23” tall main faucet for more functionality. We replaced the chandelier over the island with a beautiful Arhaus Poppy large antique brass chandelier. Two new pendants were installed over the sink from West Elm with a much more modern feel than before, not to mention much brighter. The once dark backsplash was now a bright ocean honed marble mosaic 2”x4” a top the QM Calacatta Miel quartz countertops. We installed undercabinet lighting and added over-cabinet LED tape strip lighting to add even more light into the kitchen.
We basically gutted the Master bathroom and started from scratch. We demoed the shower walls, ceiling over tub/shower, demoed the countertops, plumbing fixtures, shutters over the tub and the wall tile and flooring. We reframed the vaulted ceiling over the shower and added an access panel in the water closet for a digital shower valve. A raised platform was added under the tub/shower for a shower slope to existing drain. The shower floor was Carrara Herringbone tile, accented with Bianco Venatino Honed marble and Metro White glossy ceramic 4”x16” tile on the walls. We then added a bench and a Kohler 8” rain showerhead to finish off the shower. The walk-in shower was sectioned off with a frameless clear anti-spot treated glass. The tub was not important to the clients, although they wanted to keep one for resale value. A Japanese soaker tub was installed, which the kids love! To finish off the master bath, the walls were painted with SW Agreeable Gray and the existing cabinets were painted SW Mega Greige for an updated look. Four Pottery Barn Mercer wall sconces were added between the new beautiful Distressed Silver leaf mirrors instead of the three existing over-mirror vanity bars that were originally there. QM Calacatta Miel countertops were installed which definitely brightened up the room!
Originally, the upstairs game room had nothing but a built-in bar in one corner. The clients wanted this to be more of a media room but still wanted to have a kitchenette upstairs. We had to remove the original plumbing and electrical and move it to where the new cabinets were. We installed 16’ of cabinets between the windows on one wall. Plank and Mill reclaimed barn wood plank veneers were used on the accent wall in between the cabinets as a backing for the wall mounted TV above the QM Calacatta Miel countertops. A kitchenette was installed to one end, housing a sink and a beverage fridge, so the clients can still have the best of both worlds. LED tape lighting was added above the cabinets for additional lighting. The clients love their updated rooms and feel that house really works for their family now.
Design/Remodel by Hatfield Builders & Remodelers | Photography by Versatile Imaging
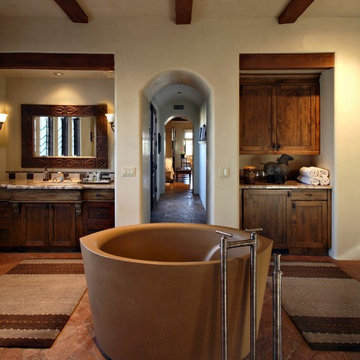
A cast concrete steeping tub with a built-in heater is the focal point in this master bath. The room also includes a sun-filled area to do stretching and maybe a little yoga!
Photography: Pam Singleton
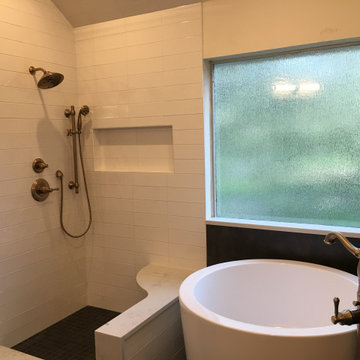
Inspiration for a mid-sized contemporary master bathroom in Austin with recessed-panel cabinets, medium wood cabinets, a japanese tub, a corner shower, a two-piece toilet, white tile, ceramic tile, white walls, porcelain floors, an undermount sink, engineered quartz benchtops, black floor, a hinged shower door and white benchtops.
Bathroom Design Ideas with a Japanese Tub and Ceramic Tile
5