Bathroom Design Ideas with a Japanese Tub and Grey Floor
Refine by:
Budget
Sort by:Popular Today
41 - 60 of 355 photos
Item 1 of 3
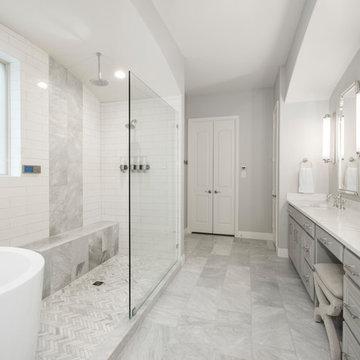
Our clients house was built in 2012, so it was not that outdated, it was just dark. The clients wanted to lighten the kitchen and create something that was their own, using more unique products. The master bath needed to be updated and they wanted the upstairs game room to be more functional for their family.
The original kitchen was very dark and all brown. The cabinets were stained dark brown, the countertops were a dark brown and black granite, with a beige backsplash. We kept the dark cabinets but lightened everything else. A new translucent frosted glass pantry door was installed to soften the feel of the kitchen. The main architecture in the kitchen stayed the same but the clients wanted to change the coffee bar into a wine bar, so we removed the upper cabinet door above a small cabinet and installed two X-style wine storage shelves instead. An undermount farm sink was installed with a 23” tall main faucet for more functionality. We replaced the chandelier over the island with a beautiful Arhaus Poppy large antique brass chandelier. Two new pendants were installed over the sink from West Elm with a much more modern feel than before, not to mention much brighter. The once dark backsplash was now a bright ocean honed marble mosaic 2”x4” a top the QM Calacatta Miel quartz countertops. We installed undercabinet lighting and added over-cabinet LED tape strip lighting to add even more light into the kitchen.
We basically gutted the Master bathroom and started from scratch. We demoed the shower walls, ceiling over tub/shower, demoed the countertops, plumbing fixtures, shutters over the tub and the wall tile and flooring. We reframed the vaulted ceiling over the shower and added an access panel in the water closet for a digital shower valve. A raised platform was added under the tub/shower for a shower slope to existing drain. The shower floor was Carrara Herringbone tile, accented with Bianco Venatino Honed marble and Metro White glossy ceramic 4”x16” tile on the walls. We then added a bench and a Kohler 8” rain showerhead to finish off the shower. The walk-in shower was sectioned off with a frameless clear anti-spot treated glass. The tub was not important to the clients, although they wanted to keep one for resale value. A Japanese soaker tub was installed, which the kids love! To finish off the master bath, the walls were painted with SW Agreeable Gray and the existing cabinets were painted SW Mega Greige for an updated look. Four Pottery Barn Mercer wall sconces were added between the new beautiful Distressed Silver leaf mirrors instead of the three existing over-mirror vanity bars that were originally there. QM Calacatta Miel countertops were installed which definitely brightened up the room!
Originally, the upstairs game room had nothing but a built-in bar in one corner. The clients wanted this to be more of a media room but still wanted to have a kitchenette upstairs. We had to remove the original plumbing and electrical and move it to where the new cabinets were. We installed 16’ of cabinets between the windows on one wall. Plank and Mill reclaimed barn wood plank veneers were used on the accent wall in between the cabinets as a backing for the wall mounted TV above the QM Calacatta Miel countertops. A kitchenette was installed to one end, housing a sink and a beverage fridge, so the clients can still have the best of both worlds. LED tape lighting was added above the cabinets for additional lighting. The clients love their updated rooms and feel that house really works for their family now.
Design/Remodel by Hatfield Builders & Remodelers | Photography by Versatile Imaging
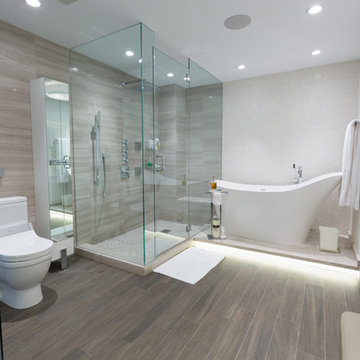
Photo of a large modern master bathroom in Miami with flat-panel cabinets, white cabinets, a japanese tub, a corner shower, a one-piece toilet, white tile, mosaic tile, white walls, porcelain floors, a vessel sink, engineered quartz benchtops, grey floor and a hinged shower door.
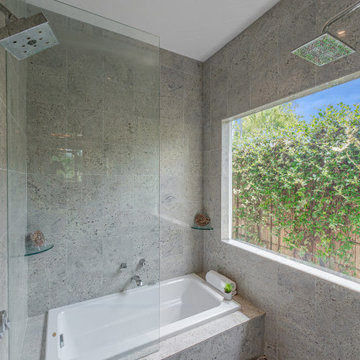
The shower is equipped with dual heads and huge window- this design adds to that resort style feeling. Lot's of light!
Photo of a small eclectic master wet room bathroom in Houston with a japanese tub, gray tile, stone slab, grey walls, slate floors, an integrated sink, grey floor, a hinged shower door, grey benchtops, a niche and a double vanity.
Photo of a small eclectic master wet room bathroom in Houston with a japanese tub, gray tile, stone slab, grey walls, slate floors, an integrated sink, grey floor, a hinged shower door, grey benchtops, a niche and a double vanity.
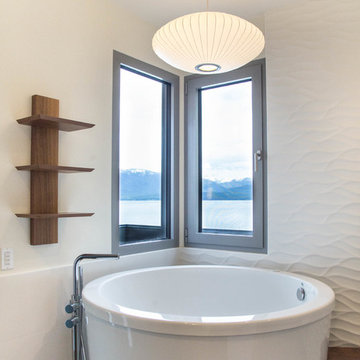
The fixed window and European Tilt Turn window provides the perfect combination of lake views and ventilation. The soft grey aluminum windows add a subtle touch of contrast to the all white serene bathroom.
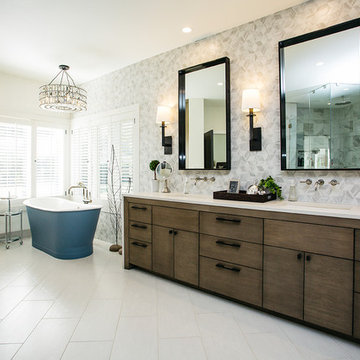
Beautiful custom bathroom vanity and cabinets.
This is an example of a large contemporary master bathroom in Portland with flat-panel cabinets, brown cabinets, a japanese tub, a curbless shower, a two-piece toilet, white walls, an undermount sink, engineered quartz benchtops, grey floor, a hinged shower door, white benchtops, a double vanity and a built-in vanity.
This is an example of a large contemporary master bathroom in Portland with flat-panel cabinets, brown cabinets, a japanese tub, a curbless shower, a two-piece toilet, white walls, an undermount sink, engineered quartz benchtops, grey floor, a hinged shower door, white benchtops, a double vanity and a built-in vanity.
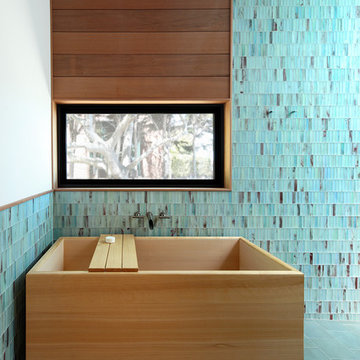
Mark Woods
Photo of a large contemporary master bathroom in San Francisco with a japanese tub, a double shower, green tile, glass tile, green walls, porcelain floors, grey floor and a sliding shower screen.
Photo of a large contemporary master bathroom in San Francisco with a japanese tub, a double shower, green tile, glass tile, green walls, porcelain floors, grey floor and a sliding shower screen.
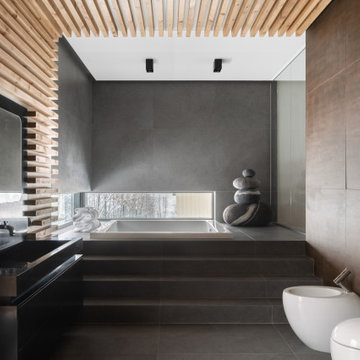
Inspiration for a country master bathroom with flat-panel cabinets, black cabinets, a japanese tub, a wall-mount toilet, brown tile, gray tile, a vessel sink and grey floor.

Small eclectic master bathroom in Seattle with flat-panel cabinets, dark wood cabinets, a japanese tub, a shower/bathtub combo, a one-piece toilet, black tile, porcelain tile, black walls, slate floors, a drop-in sink, engineered quartz benchtops, grey floor, an open shower, grey benchtops, an enclosed toilet, a single vanity, a freestanding vanity and wood walls.

The Soaking Tub! I love working with clients that have ideas that I have been waiting to bring to life. All of the owner requests were things I had been wanting to try in an Oasis model. The table and seating area in the circle window bump out that normally had a bar spanning the window; the round tub with the rounded tiled wall instead of a typical angled corner shower; an extended loft making a big semi circle window possible that follows the already curved roof. These were all ideas that I just loved and was happy to figure out. I love how different each unit can turn out to fit someones personality.
The Oasis model is known for its giant round window and shower bump-out as well as 3 roof sections (one of which is curved). The Oasis is built on an 8x24' trailer. We build these tiny homes on the Big Island of Hawaii and ship them throughout the Hawaiian Islands.
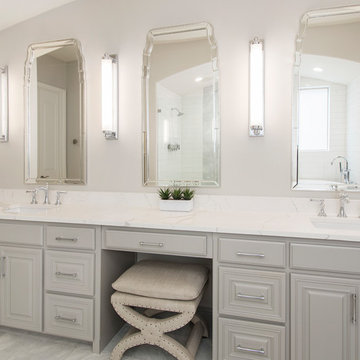
Our clients house was built in 2012, so it was not that outdated, it was just dark. The clients wanted to lighten the kitchen and create something that was their own, using more unique products. The master bath needed to be updated and they wanted the upstairs game room to be more functional for their family.
The original kitchen was very dark and all brown. The cabinets were stained dark brown, the countertops were a dark brown and black granite, with a beige backsplash. We kept the dark cabinets but lightened everything else. A new translucent frosted glass pantry door was installed to soften the feel of the kitchen. The main architecture in the kitchen stayed the same but the clients wanted to change the coffee bar into a wine bar, so we removed the upper cabinet door above a small cabinet and installed two X-style wine storage shelves instead. An undermount farm sink was installed with a 23” tall main faucet for more functionality. We replaced the chandelier over the island with a beautiful Arhaus Poppy large antique brass chandelier. Two new pendants were installed over the sink from West Elm with a much more modern feel than before, not to mention much brighter. The once dark backsplash was now a bright ocean honed marble mosaic 2”x4” a top the QM Calacatta Miel quartz countertops. We installed undercabinet lighting and added over-cabinet LED tape strip lighting to add even more light into the kitchen.
We basically gutted the Master bathroom and started from scratch. We demoed the shower walls, ceiling over tub/shower, demoed the countertops, plumbing fixtures, shutters over the tub and the wall tile and flooring. We reframed the vaulted ceiling over the shower and added an access panel in the water closet for a digital shower valve. A raised platform was added under the tub/shower for a shower slope to existing drain. The shower floor was Carrara Herringbone tile, accented with Bianco Venatino Honed marble and Metro White glossy ceramic 4”x16” tile on the walls. We then added a bench and a Kohler 8” rain showerhead to finish off the shower. The walk-in shower was sectioned off with a frameless clear anti-spot treated glass. The tub was not important to the clients, although they wanted to keep one for resale value. A Japanese soaker tub was installed, which the kids love! To finish off the master bath, the walls were painted with SW Agreeable Gray and the existing cabinets were painted SW Mega Greige for an updated look. Four Pottery Barn Mercer wall sconces were added between the new beautiful Distressed Silver leaf mirrors instead of the three existing over-mirror vanity bars that were originally there. QM Calacatta Miel countertops were installed which definitely brightened up the room!
Originally, the upstairs game room had nothing but a built-in bar in one corner. The clients wanted this to be more of a media room but still wanted to have a kitchenette upstairs. We had to remove the original plumbing and electrical and move it to where the new cabinets were. We installed 16’ of cabinets between the windows on one wall. Plank and Mill reclaimed barn wood plank veneers were used on the accent wall in between the cabinets as a backing for the wall mounted TV above the QM Calacatta Miel countertops. A kitchenette was installed to one end, housing a sink and a beverage fridge, so the clients can still have the best of both worlds. LED tape lighting was added above the cabinets for additional lighting. The clients love their updated rooms and feel that house really works for their family now.
Design/Remodel by Hatfield Builders & Remodelers | Photography by Versatile Imaging
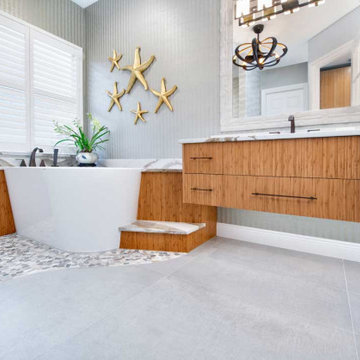
With practical purpose in mind, the master bathroom was custom-designed with his and her floating vanities from Dura Supreme in sustainable bamboo. A functional above-counter storage tower eliminates the need to bend down for access.
Complimenting the cabinets, we chose black hardware resembling a Japanese pagoda roof, Brittanica Gold Cambria countertops, and black and gold leaf vanity lights by Ferguson.
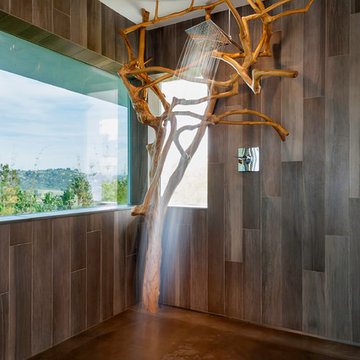
This is an example of an expansive asian master bathroom in San Diego with an open shower, an open shower, flat-panel cabinets, black cabinets, a japanese tub, a one-piece toilet, gray tile, cement tile, white walls, concrete floors, a trough sink, wood benchtops and grey floor.
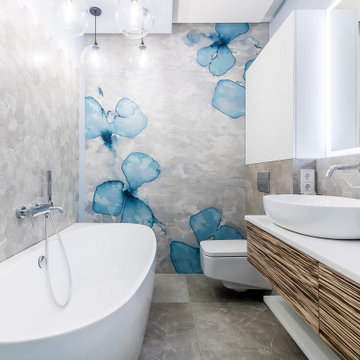
This is an example of a mid-sized contemporary 3/4 bathroom with flat-panel cabinets, brown cabinets, a japanese tub, an alcove shower, a one-piece toilet, gray tile, cement tile, grey walls, porcelain floors, a vessel sink, solid surface benchtops, grey floor, a hinged shower door, white benchtops, an enclosed toilet, a double vanity, a floating vanity, recessed and panelled walls.
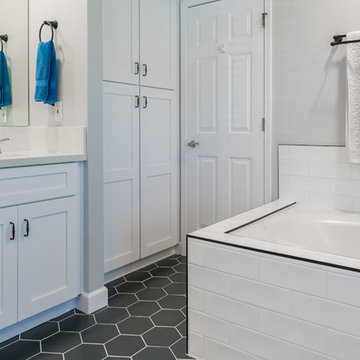
Imagine this incredible linen closet this close to your master tub.
Inspiration for a large modern master bathroom in Miami with shaker cabinets, white cabinets, a japanese tub, an alcove shower, a one-piece toilet, white tile, subway tile, grey walls, mosaic tile floors, a console sink, marble benchtops, grey floor, a hinged shower door and white benchtops.
Inspiration for a large modern master bathroom in Miami with shaker cabinets, white cabinets, a japanese tub, an alcove shower, a one-piece toilet, white tile, subway tile, grey walls, mosaic tile floors, a console sink, marble benchtops, grey floor, a hinged shower door and white benchtops.
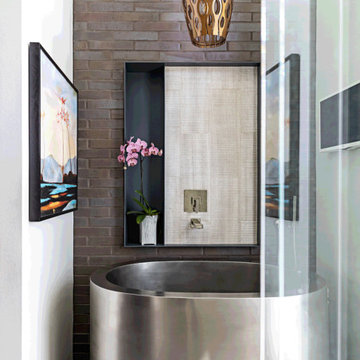
Terri Glanger Photography
Design ideas for a small contemporary master bathroom in Dallas with flat-panel cabinets, brown cabinets, a japanese tub, a wall-mount toilet, beige tile, stone tile, white walls, ceramic floors, a pedestal sink and grey floor.
Design ideas for a small contemporary master bathroom in Dallas with flat-panel cabinets, brown cabinets, a japanese tub, a wall-mount toilet, beige tile, stone tile, white walls, ceramic floors, a pedestal sink and grey floor.
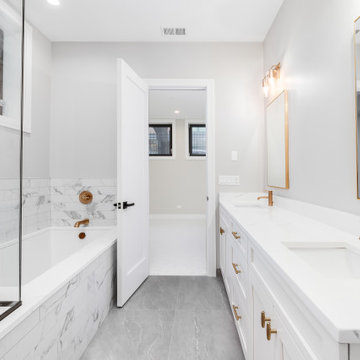
Inspiration for a contemporary master bathroom in Seattle with shaker cabinets, white cabinets, a japanese tub, marble, grey walls, ceramic floors, grey floor, white benchtops, a double vanity and a built-in vanity.
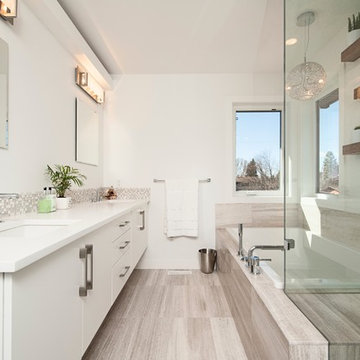
- Brand spankin' new backsplash from the ground up.
- Seamless Glass Showers
- White Granite Countertops
- Tiling around new tub and floors
- New appliances and Lighting
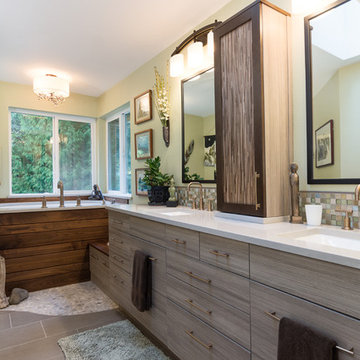
Large asian master bathroom in Other with flat-panel cabinets, grey cabinets, a japanese tub, green tile, mosaic tile, green walls, porcelain floors, an undermount sink, engineered quartz benchtops, grey floor, white benchtops, an alcove shower and a sliding shower screen.
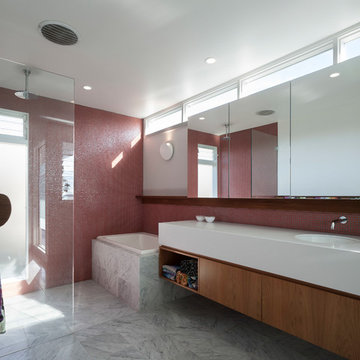
The bathroom has light streaming in from 3 sides, and a feeling of spaciousness in a small footprint. Dusky red mosaic tiles reference the use of pink elsewhere in the house.
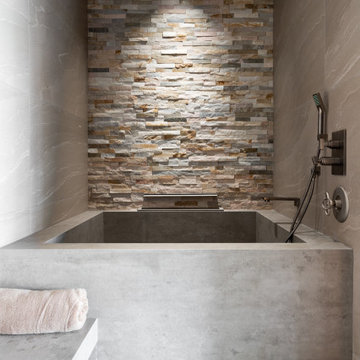
Expansive asian wet room bathroom in Salt Lake City with a japanese tub, beige walls, porcelain floors, grey floor, a hinged shower door and a built-in vanity.
Bathroom Design Ideas with a Japanese Tub and Grey Floor
3