Bathroom Design Ideas with a Japanese Tub and White Tile
Refine by:
Budget
Sort by:Popular Today
41 - 60 of 560 photos
Item 1 of 3
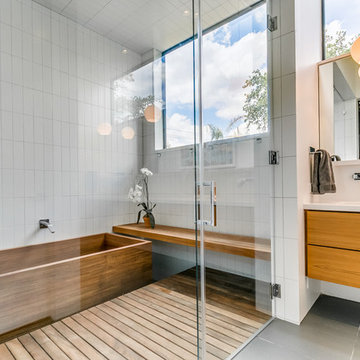
The Kipling house is a new addition to the Montrose neighborhood. Designed for a family of five, it allows for generous open family zones oriented to large glass walls facing the street and courtyard pool. The courtyard also creates a buffer between the master suite and the children's play and bedroom zones. The master suite echoes the first floor connection to the exterior, with large glass walls facing balconies to the courtyard and street. Fixed wood screens provide privacy on the first floor while a large sliding second floor panel allows the street balcony to exchange privacy control with the study. Material changes on the exterior articulate the zones of the house and negotiate structural loads.
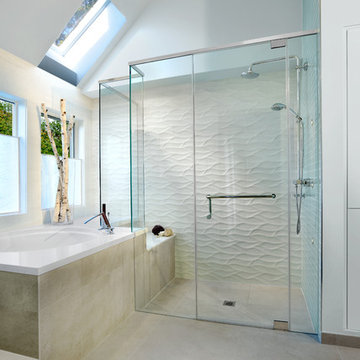
Arnal Photography
Design ideas for a beach style bathroom in Toronto with a japanese tub, a corner shower, white tile and white walls.
Design ideas for a beach style bathroom in Toronto with a japanese tub, a corner shower, white tile and white walls.
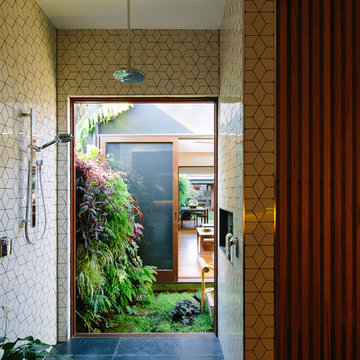
Ann-Louise Buck
Inspiration for a mid-sized contemporary bathroom in Sydney with a japanese tub, an open shower, white tile, white walls, black floor and an open shower.
Inspiration for a mid-sized contemporary bathroom in Sydney with a japanese tub, an open shower, white tile, white walls, black floor and an open shower.
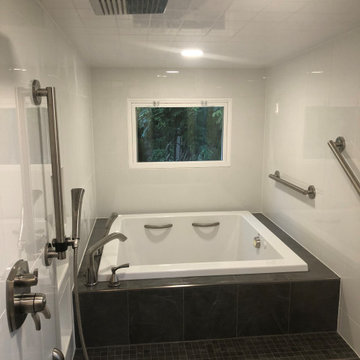
This master bath remodel/addition is nothing but luxurious. With a soaking tub, steamer, and shower all in one wet-room, this bathroom contains all the necessary components for supreme relaxation. The double vanity and makeup station add an additional level of functionality to this space. This bathroom is a absolute dream.

This bathroom saves space in this tiny home by placing the sink in the corner. A live edge mango slab locally sourced on the Big Island of Hawaii adds character and softness to the space making it easy to move and walk around. Chunky shelves in the corner keep things open and spacious not boxing anything in. An oval mirror was chosen for its classic style.
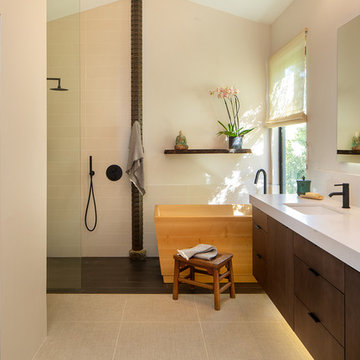
The intent of this design is to integrate the clients love for Japanese aesthetic, create an open and airy space, and maintain natural elements that evoke a warm inviting environment. A traditional Japanese soaking tub made from Hinoki wood was selected as the focal point of the bathroom. It not only adds visual warmth to the space, but it infuses a cedar aroma into the air. A live-edge wood shelf and custom chiseled wood post are used to frame and define the bathing area. Tile depicting Japanese Shou Sugi Ban (charred wood planks) was chosen as the flooring for the wet areas. A neutral toned tile with fabric texture defines the dry areas in the room. The curb-less shower and floating back lit vanity accentuate the open feel of the space. The organic nature of the handwoven window shade, shoji screen closet doors and antique bathing stool counterbalance the hard surface materials throughout.
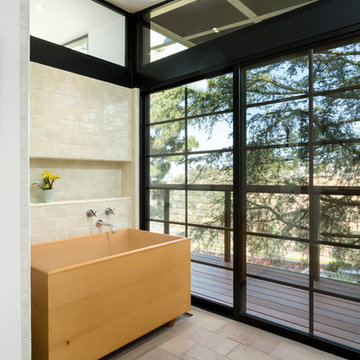
Hinoki soaking tub with access to balcony overlooking canyon. Waterworks "Arroyo" tile in Shoal color were used at all wet wall locations. Photo by Clark Dugger
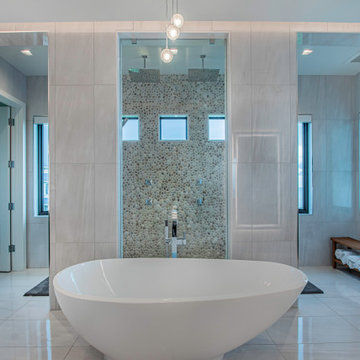
Expansive contemporary master bathroom in Tampa with flat-panel cabinets, dark wood cabinets, a japanese tub, a curbless shower, white tile, marble, white walls, porcelain floors, a drop-in sink, engineered quartz benchtops, white floor, an open shower, white benchtops, a shower seat, a double vanity and a built-in vanity.
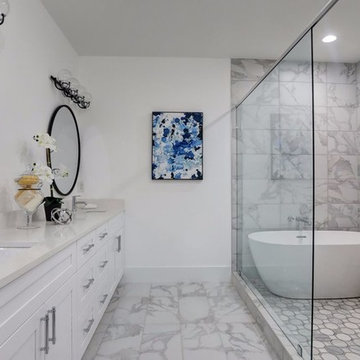
This is an example of a large contemporary master bathroom in Los Angeles with shaker cabinets, white cabinets, a japanese tub, an alcove shower, white tile, marble, white walls, marble floors, an undermount sink, solid surface benchtops, white floor, an open shower and white benchtops.
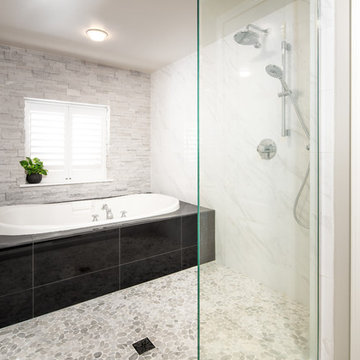
Soaking tub shower room with black and white accents, a stone wall with beautiful interior shutters, and pebble tile.
Design ideas for a mid-sized asian wet room bathroom in Omaha with a japanese tub, white tile, porcelain tile, white walls, pebble tile floors, grey floor and a hinged shower door.
Design ideas for a mid-sized asian wet room bathroom in Omaha with a japanese tub, white tile, porcelain tile, white walls, pebble tile floors, grey floor and a hinged shower door.
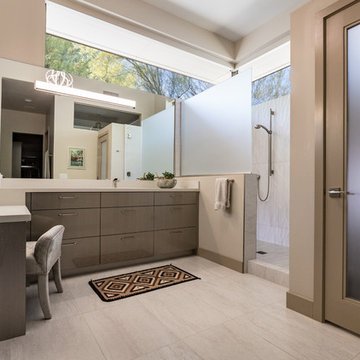
The spa experience is enjoyed every day in the luxurious master bath. Custom cabinets, a comfortable make-up area and expansive walk-in shower complete this luxury lifestyle.
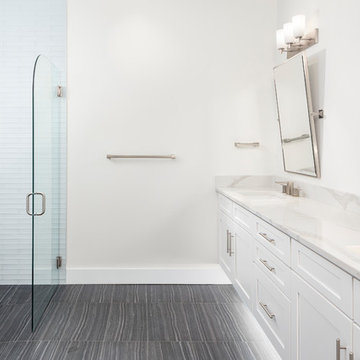
High Res Media
Inspiration for a modern master bathroom in Orlando with shaker cabinets, white cabinets, a japanese tub, an alcove shower, white tile, subway tile, white walls, porcelain floors, an undermount sink, quartzite benchtops and a hinged shower door.
Inspiration for a modern master bathroom in Orlando with shaker cabinets, white cabinets, a japanese tub, an alcove shower, white tile, subway tile, white walls, porcelain floors, an undermount sink, quartzite benchtops and a hinged shower door.
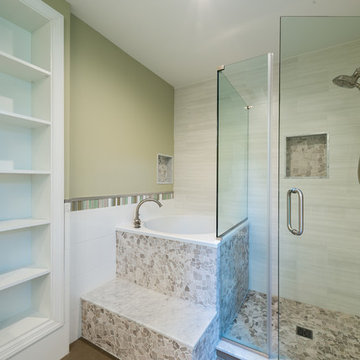
Our New Home Buyer commissioned HOMEREDI to convert their old Master Bathroom into a spacious newly designed Contemporary retreat. We asked our designer Samantha Murray from SM Designs to work with our client to select all required tiles from our tile distributor. We then extended full contractor pricing toward the purchase of all fixtures used in this Spa bathroom. One of the unique features of this bathroom is a large 40"x40"x32" Japanese style soaking tub. Once this magnificent project was completed we asked our professional photographer Chuck Dana's Photography to capture the beauty of implementation. Lots of credit also goes to our clients who worked with us and our designer to fine tune their requirements. We are privileged to make their imagination come to life in this magnificent space.
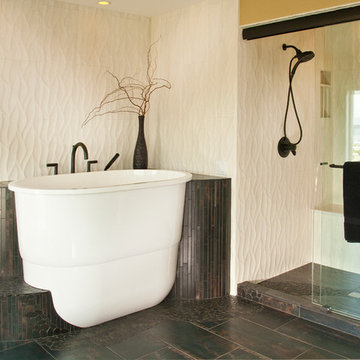
Japanese soaking tub from Victoria & Albert is featured with Brizo faucet. The large shower features dual shower heads with recessed niches and large seat.
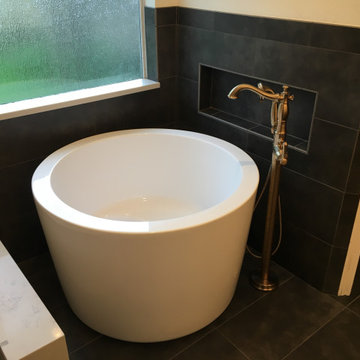
Custom Surface Solutions (www.css-tile.com) - Owner Craig Thompson (512) 430-1215. This project shows a complete Master Bathroom remodel with before, during and after pictures. Master Bathroom features a Japanese soaker tub, enlarged shower with 4 1/2" x 12" white subway tile on walls, niche and celling., dark gray 2" x 2" shower floor tile with Schluter tiled drain, floor to ceiling shower glass, and quartz waterfall knee wall cap with integrated seat and curb cap. Floor has dark gray 12" x 24" tile on Schluter heated floor and same tile on tub wall surround with wall niche. Shower, tub and vanity plumbing fixtures and accessories are Delta Champagne Bronze. Vanity is custom built with quartz countertop and backsplash, undermount oval sinks, wall mounted faucets, wood framed mirrors and open wall medicine cabinet.
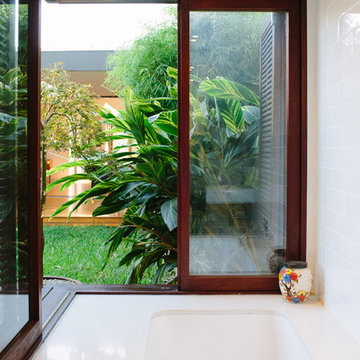
Ann-Louise Buck
This is an example of a contemporary bathroom in Sydney with a japanese tub, a shower/bathtub combo, white tile, white walls and a wall-mount sink.
This is an example of a contemporary bathroom in Sydney with a japanese tub, a shower/bathtub combo, white tile, white walls and a wall-mount sink.
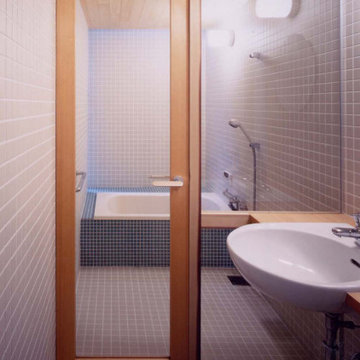
Photo of a small modern master bathroom in Other with open cabinets, white cabinets, a japanese tub, a shower/bathtub combo, a one-piece toilet, white tile, porcelain tile, white walls, light hardwood floors, a drop-in sink, wood benchtops, beige floor, a hinged shower door, beige benchtops, a single vanity and a built-in vanity.
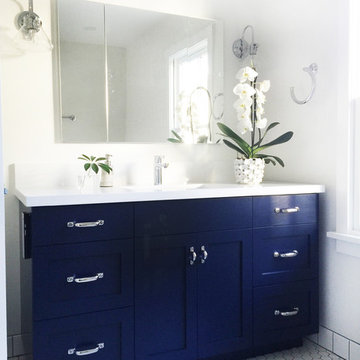
This is an example of a mid-sized transitional master wet room bathroom in Santa Barbara with shaker cabinets, blue cabinets, a japanese tub, a one-piece toilet, white tile, porcelain tile, white walls, porcelain floors, an undermount sink and engineered quartz benchtops.
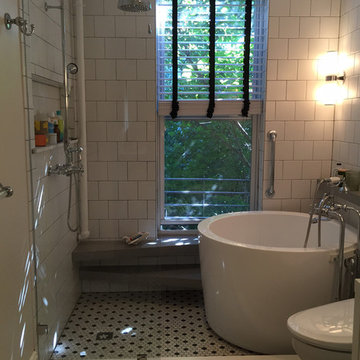
Family bathroom in Brooklyn brownstone.
Photo of a mid-sized modern master bathroom in New York with flat-panel cabinets, white cabinets, a japanese tub, an open shower, a bidet, white tile, white walls, solid surface benchtops, ceramic tile, cement tiles and a trough sink.
Photo of a mid-sized modern master bathroom in New York with flat-panel cabinets, white cabinets, a japanese tub, an open shower, a bidet, white tile, white walls, solid surface benchtops, ceramic tile, cement tiles and a trough sink.
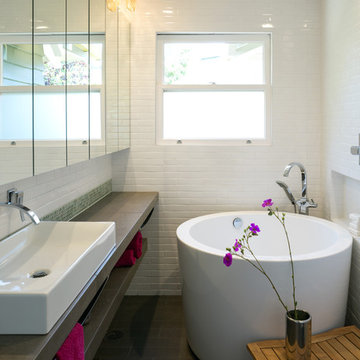
Photographer: Scott Hargis Photo
Inspiration for a small modern bathroom in Los Angeles with flat-panel cabinets, a japanese tub, a shower/bathtub combo, a bidet, white tile, porcelain tile, white walls, limestone floors, a vessel sink and limestone benchtops.
Inspiration for a small modern bathroom in Los Angeles with flat-panel cabinets, a japanese tub, a shower/bathtub combo, a bidet, white tile, porcelain tile, white walls, limestone floors, a vessel sink and limestone benchtops.
Bathroom Design Ideas with a Japanese Tub and White Tile
3