All Wall Tile Bathroom Design Ideas with a Japanese Tub
Refine by:
Budget
Sort by:Popular Today
161 - 180 of 1,599 photos
Item 1 of 3
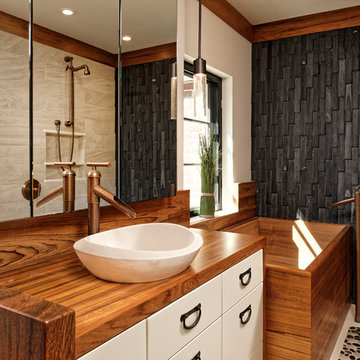
Countertop Wood: Burmese Teak
Category: Vanity Top and Divider Wall
Construction Style: Edge Grain
Countertop Thickness: 1-3/4"
Size: Vanity Top 23 3/8" x 52 7/8" mitered to Divider Wall 23 3/8" x 35 1/8"
Countertop Edge Profile: 1/8” Roundover on top horizontal edges, bottom horizontal edges, and vertical corners
Wood Countertop Finish: Durata® Waterproof Permanent Finish in Matte sheen
Wood Stain: The Favorite Stock Stain (#03012)
Designer: Meghan Browne of Jennifer Gilmer Kitchen & Bath
Job: 13806
Undermount or Overmount Sink: Stone Forest C51 7" H x 18" W x 15" Roma Vessel Bowl
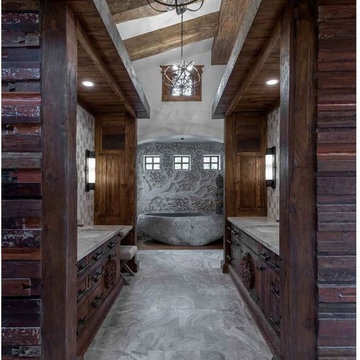
This unique project has heavy Asian influences due to the owner’s strong connection to Indonesia, along with a Mountain West flare creating a unique and rustic contemporary composition. This mountain contemporary residence is tucked into a mature ponderosa forest in the beautiful high desert of Flagstaff, Arizona. The site was instrumental on the development of our form and structure in early design. The 60 to 100 foot towering ponderosas on the site heavily impacted the location and form of the structure. The Asian influence combined with the vertical forms of the existing ponderosa forest led to the Flagstaff House trending towards a horizontal theme.
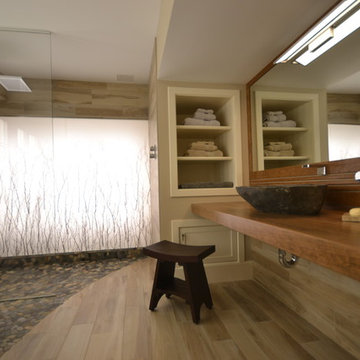
Design ideas for a large asian master bathroom in Other with a japanese tub, a curbless shower, beige tile, pebble tile, beige walls, a vessel sink and wood benchtops.
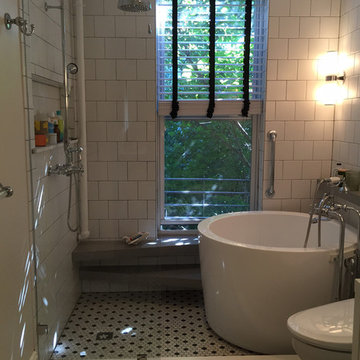
Family bathroom in Brooklyn brownstone.
Photo of a mid-sized modern master bathroom in New York with flat-panel cabinets, white cabinets, a japanese tub, an open shower, a bidet, white tile, white walls, solid surface benchtops, ceramic tile, cement tiles and a trough sink.
Photo of a mid-sized modern master bathroom in New York with flat-panel cabinets, white cabinets, a japanese tub, an open shower, a bidet, white tile, white walls, solid surface benchtops, ceramic tile, cement tiles and a trough sink.
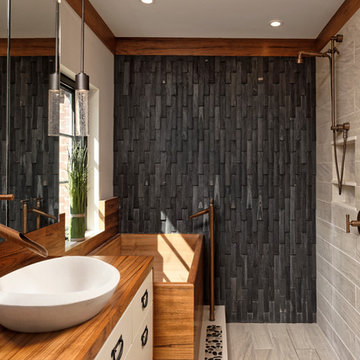
Designer: Jennifer Gilmer Kitchen & Bath, http://www.gilmerkitchens.com/
Photographer: Bob Narod
Tile: Architectural Ceramics, http://www.architecturalceramics.com/
Tiles Used:
6x36 Crag Castle White Sugar Natural Porcelain Field Tile: http://www.architecturalceramics.com/products/crag-castle
Perfect Pebble Black and Tan Blend Natural Square Interlocking
Pebble Mosaic (11.75x11.75 - 0.97 SF Sheet): http://www.architecturalceramics.com/products/perfect-pebble
2x11.5 Crescent Sutra Black Honed VTile Field Tile: http://www.architecturalceramics.com/products/vtile
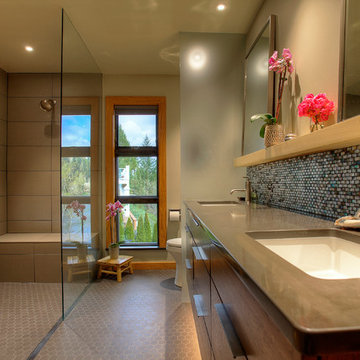
The homeowners' dreamed of an Ofuro style soaking tub. We worked together to make that a reality. Our employees custom milled a surround of Ofuro cedar for the soaking tub. A cedar shelf holds the mirrors. The vanity is floating with a toe kick light. The tiled shower is sloped towards a curtain drain. The shower boasts a tiled bench, niche and wand with a rain shower head. The toilet is separated from the main room by a custom obscure glass panel.
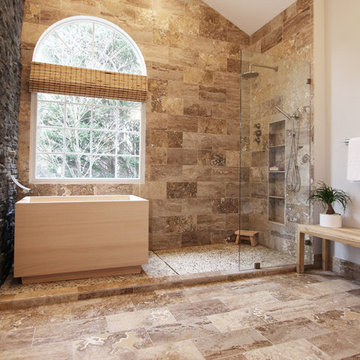
The detailed plans for this bathroom can be purchased here: https://www.changeyourbathroom.com/shop/healing-hinoki-bathroom-plans/
Japanese Hinoki Ofuro Tub in wet area combined with shower, hidden shower drain with pebble shower floor, travertine tile with brushed nickel fixtures. Atlanta Bathroom
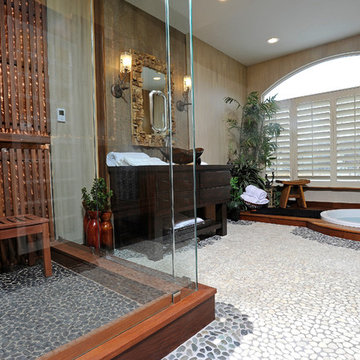
Interior Design- Designing Dreams by Ajay
Design ideas for a mid-sized asian bathroom in Other with a vessel sink, flat-panel cabinets, distressed cabinets, wood benchtops, a japanese tub, a wall-mount toilet, multi-coloured tile, stone tile, multi-coloured walls, pebble tile floors, with a sauna and a corner shower.
Design ideas for a mid-sized asian bathroom in Other with a vessel sink, flat-panel cabinets, distressed cabinets, wood benchtops, a japanese tub, a wall-mount toilet, multi-coloured tile, stone tile, multi-coloured walls, pebble tile floors, with a sauna and a corner shower.
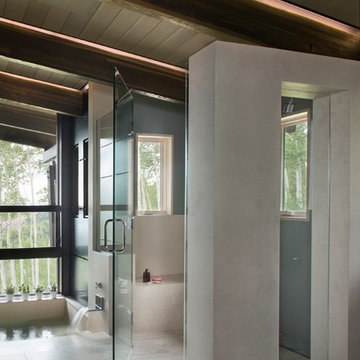
Kimberly Gavin Photography
Inspiration for a large contemporary master bathroom in Denver with a japanese tub, a double shower, beige tile, cement tile, beige walls and marble floors.
Inspiration for a large contemporary master bathroom in Denver with a japanese tub, a double shower, beige tile, cement tile, beige walls and marble floors.
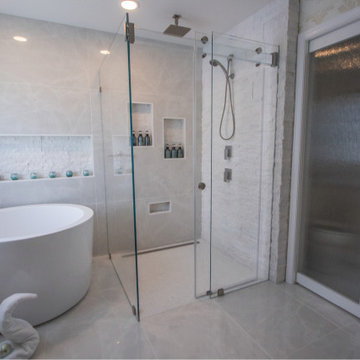
From her travels and extensive research this design savvy homeowner knew what she wanted to do with her 16-year-old builder’s grade master bath – create an elegant and luxurious modern spa-bath. The 16-year-old original bath was gutted of a large unused tub, the dated non-functional vanity, and the aluminum-framed, prefabricated-pan shower. All remnants of the former bath were removed including the drywall. The dramatically transformed space now has a predominately monochromic look that is accented with subtle textures and tones.
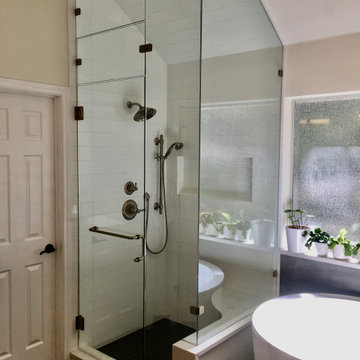
Custom Surface Solutions (www.css-tile.com) - Owner Craig Thompson (512) 430-1215. This project shows a complete Master Bathroom remodel with before, during and after pictures. Master Bathroom features a Japanese soaker tub, enlarged shower with 4 1/2" x 12" white subway tile on walls, niche and celling., dark gray 2" x 2" shower floor tile with Schluter tiled drain, floor to ceiling shower glass, and quartz waterfall knee wall cap with integrated seat and curb cap. Floor has dark gray 12" x 24" tile on Schluter heated floor and same tile on tub wall surround with wall niche. Shower, tub and vanity plumbing fixtures and accessories are Delta Champagne Bronze. Vanity is custom built with quartz countertop and backsplash, undermount oval sinks, wall mounted faucets, wood framed mirrors and open wall medicine cabinet.
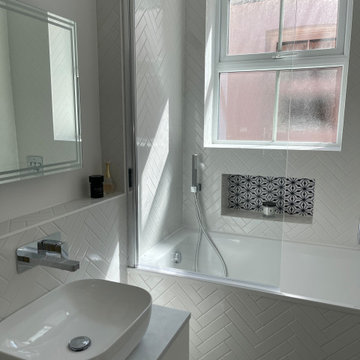
We wanted to take away the narrow, long feel of this bathroom and brighten it up. We moved the bath to the end of the room and used this beautiful herringbone tile to add detail and warmth.
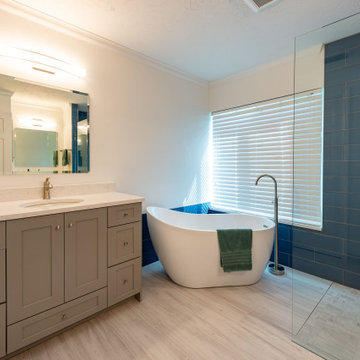
This modern bathroom remodel consists of natural design elements along with a wet-room shower that goes well with the bathroom's open floor plan.
Design ideas for a modern wet room bathroom in Tampa with recessed-panel cabinets, grey cabinets, a japanese tub, blue tile, ceramic tile, white walls, laminate floors, multi-coloured floor, an open shower, a single vanity and a built-in vanity.
Design ideas for a modern wet room bathroom in Tampa with recessed-panel cabinets, grey cabinets, a japanese tub, blue tile, ceramic tile, white walls, laminate floors, multi-coloured floor, an open shower, a single vanity and a built-in vanity.
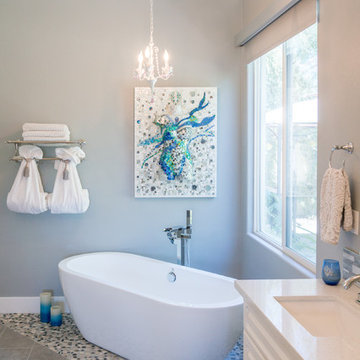
30 x 40 artwork for Master bathroom
Photo of a large contemporary master bathroom in Other with raised-panel cabinets, white cabinets, a japanese tub, blue tile, glass tile, grey walls, ceramic floors, an undermount sink, quartzite benchtops and grey floor.
Photo of a large contemporary master bathroom in Other with raised-panel cabinets, white cabinets, a japanese tub, blue tile, glass tile, grey walls, ceramic floors, an undermount sink, quartzite benchtops and grey floor.
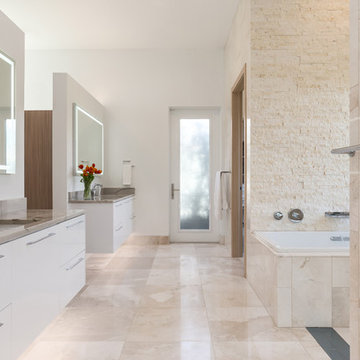
Ryan Gamma
Inspiration for a large contemporary master wet room bathroom in Tampa with flat-panel cabinets, white cabinets, a japanese tub, a one-piece toilet, beige tile, white walls, travertine floors, an undermount sink, marble benchtops, beige floor, an open shower and travertine.
Inspiration for a large contemporary master wet room bathroom in Tampa with flat-panel cabinets, white cabinets, a japanese tub, a one-piece toilet, beige tile, white walls, travertine floors, an undermount sink, marble benchtops, beige floor, an open shower and travertine.
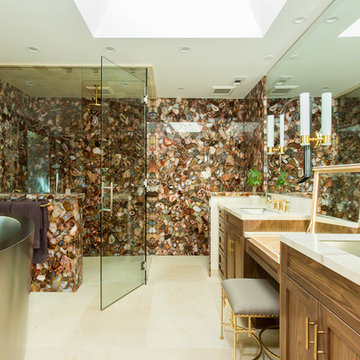
This master bathroom is a true show stopper and is as luxurious as it gets!
Some of the features include a window that fogs at the switch of a light, a two-person Japanese Soaking Bathtub that fills from the ceiling, a flip-top makeup vanity with LED lighting and organized storage compartments, a laundry shoot inside one of the custom walnut cabinets, a wall-mount super fancy toilet, a five-foot operable skylight, a curbless and fully enclosed shower, and much more!
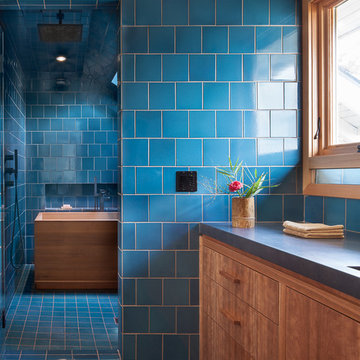
A poky upstairs layout becomes a spacious master suite, complete with a Japanese soaking tub to warm up in the long, wet months of the Pacific Northwest. The master bath now contains a central space for the vanity, a “wet room” with shower and an "ofuro" soaking tub, and a private toilet room.
Photos by Laurie Black
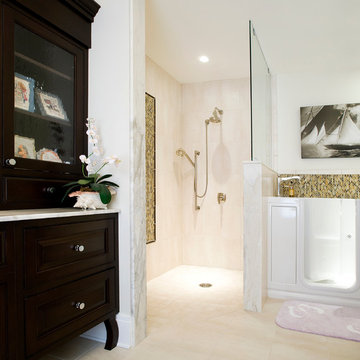
Design ideas for a large modern master bathroom in Baltimore with recessed-panel cabinets, dark wood cabinets, a japanese tub, beige tile, ceramic tile, beige walls, ceramic floors, solid surface benchtops, beige floor and an open shower.
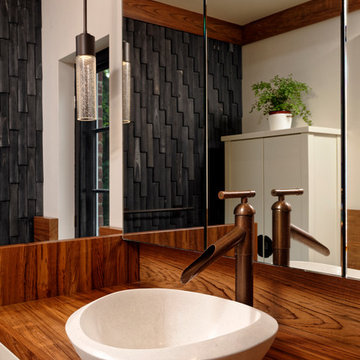
Washington DC Asian-Inspired Master Bath Design by #MeghanBrowne4JenniferGilmer. Photography by Bob Narod. http://www.gilmerkitchens.com/
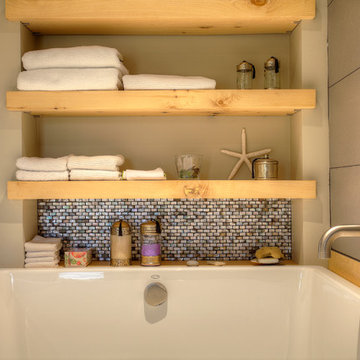
A close up of the custom cedar shelves and fish scale tiles.
This is an example of a large asian master bathroom in Seattle with light wood cabinets, a japanese tub, gray tile, porcelain tile, grey walls and concrete benchtops.
This is an example of a large asian master bathroom in Seattle with light wood cabinets, a japanese tub, gray tile, porcelain tile, grey walls and concrete benchtops.
All Wall Tile Bathroom Design Ideas with a Japanese Tub
9